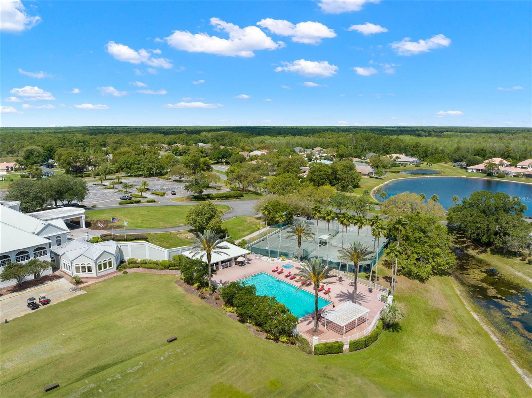
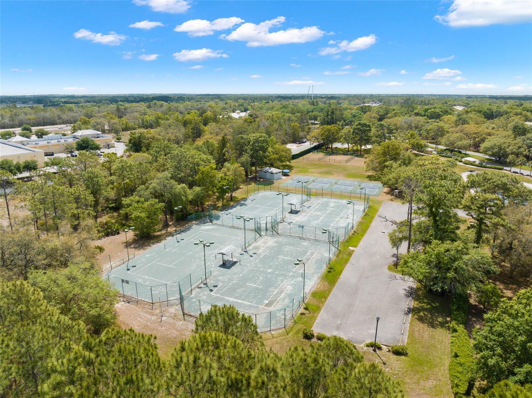
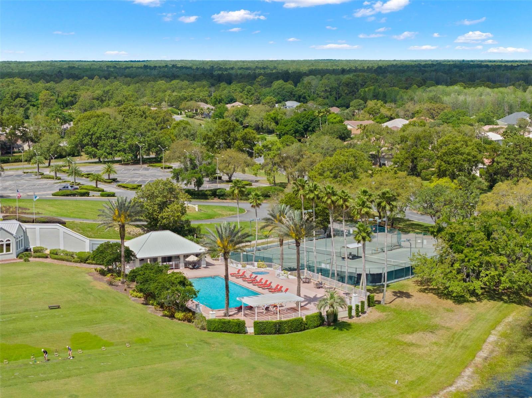
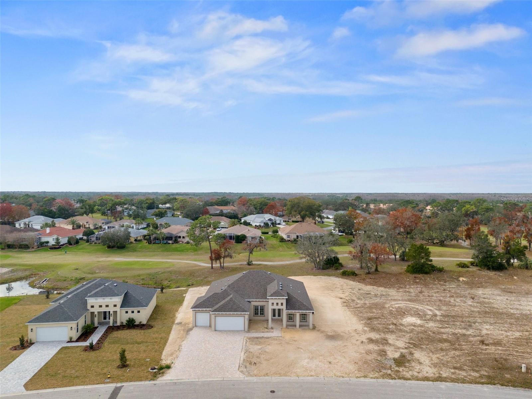
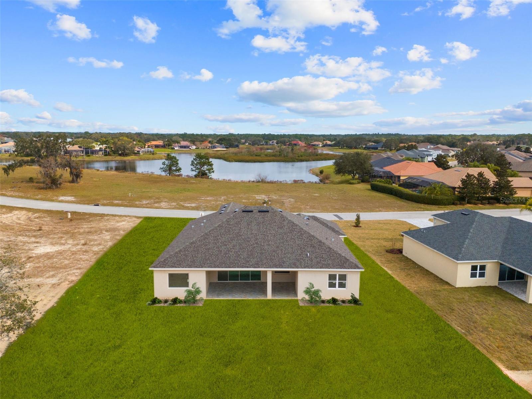
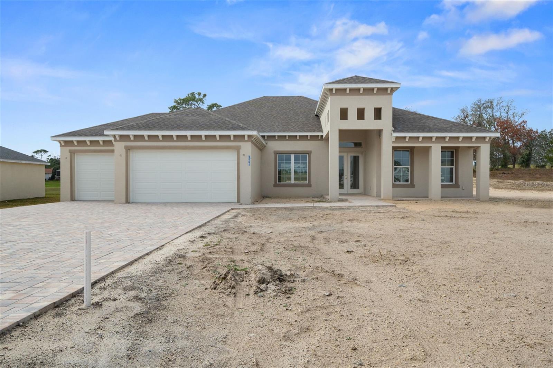
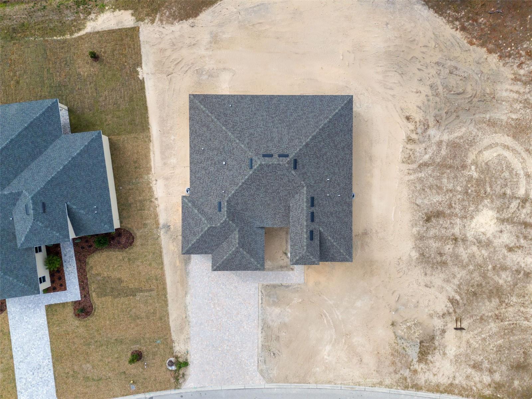
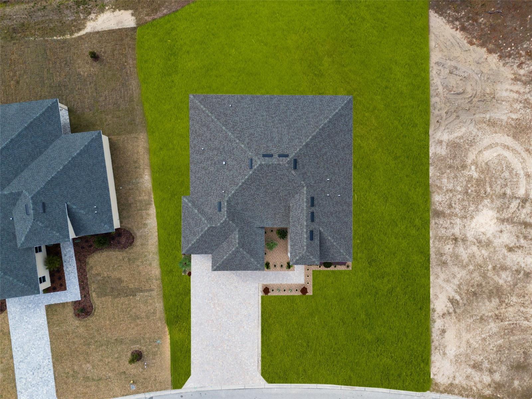
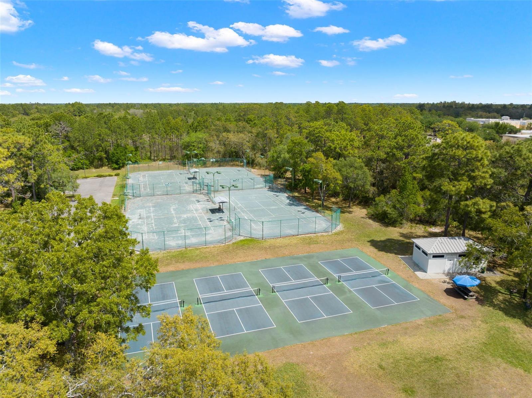
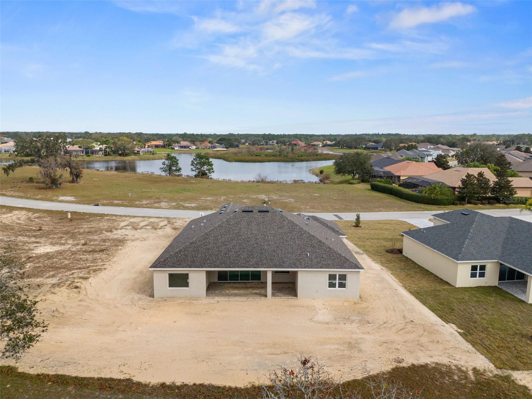
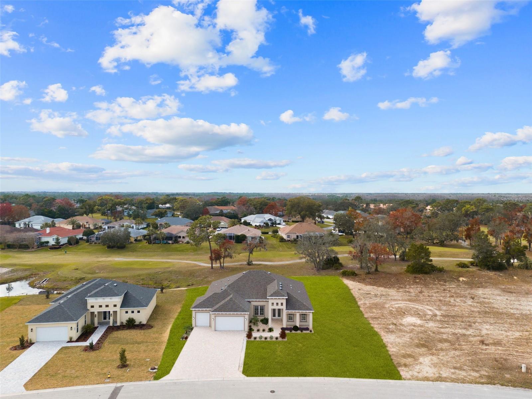
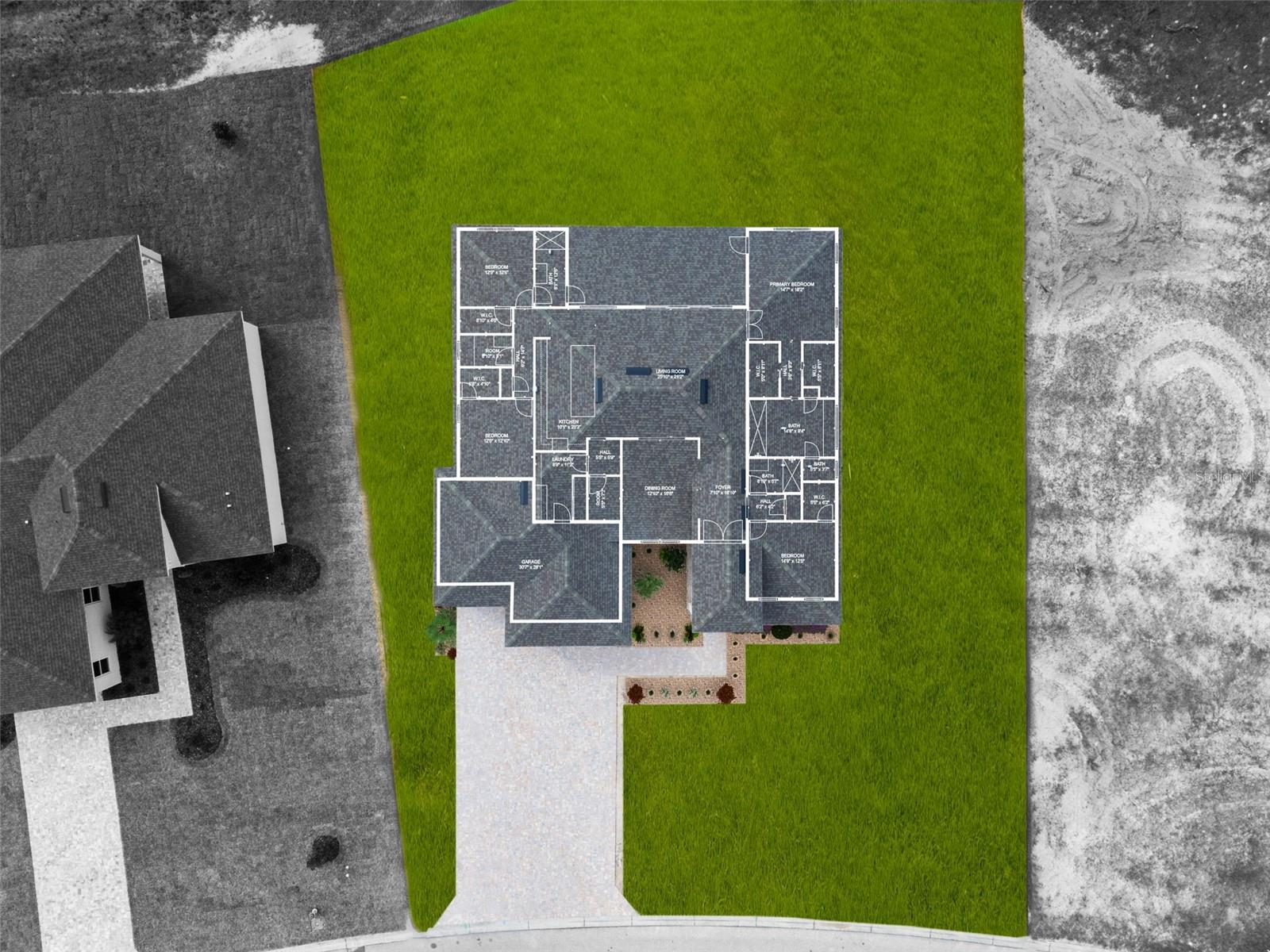
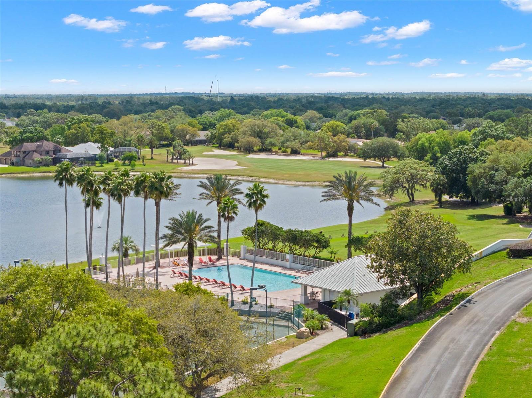
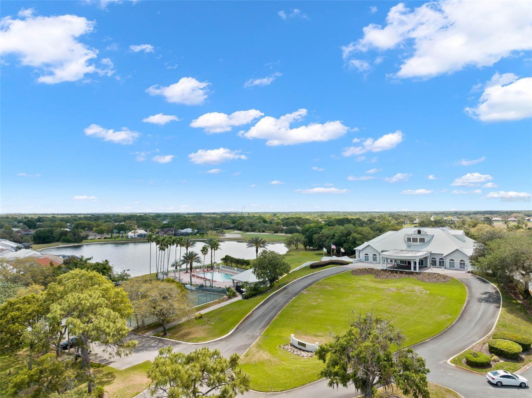
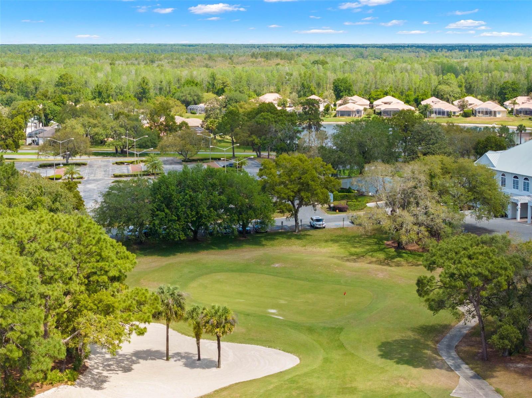
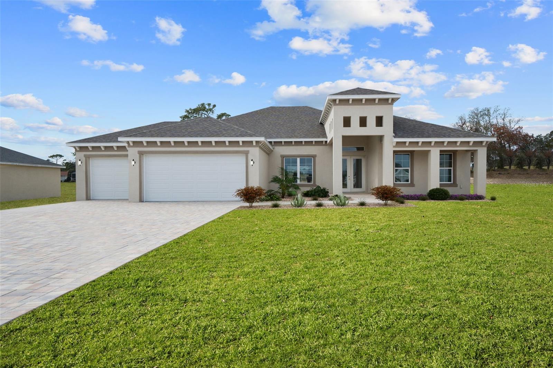
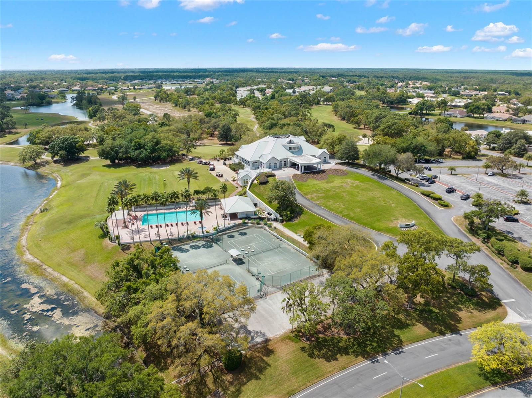
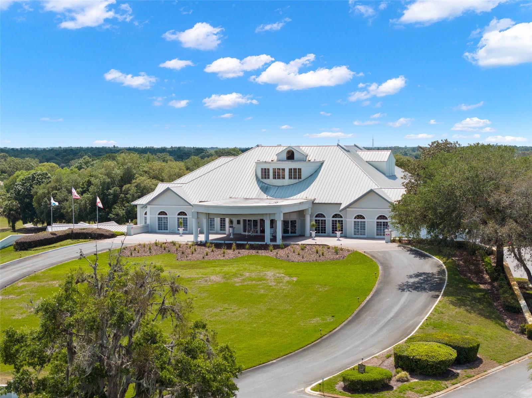
Active
8991 PLAYERS DR
$725,000
Features:
Property Details
Remarks
One or more photo(s) has been virtually staged. Under Construction. Embark on the pinnacle of Luxury Living at the esteemed Glen Lakes Golf and Country Club. This newly constructed marvel showcases the elegant Belair floor plan, featuring 4 bedrooms, 4 full bathrooms, and a 3-car garage with a contemporary design. The super-modern kitchen boasts an expansive island overlooking the spacious living room, complemented by vast windows providing captivating views of the golf course. A covered lanai extends from the primary suite to a guest suite with a full bath. With these high-end modern finishes and an epic floor plan, satisfaction is guaranteed. Join the exclusive community and revel in access to the Ron Garl Championship Golf Course and a stunning clubhouse with a welcoming 19th hole to relax and unwind whether opting for casual or fine dining. You will also discover a billiard room, exercise facility, pro shop, heated pool, tennis and pickle ball courts, and an array of clubs - catering to everyone's interests. Enjoy peace of mind with the utmost security through a 24-hour gated entrance and on-site guards. This prime location not only offers proximity to excellent dining, shopping, and entertainment but also provides easy access to Weeki Wachee Springs and Hernando Beach for boating and fishing enthusiasts. Seize the opportunity to make a 'Hole in One' with this luxurious home.
Financial Considerations
Price:
$725,000
HOA Fee:
145.34
Tax Amount:
$1606
Price per SqFt:
$242.96
Tax Legal Description:
GLEN LAKES PHASE 1 UNIT 4-H LOT 1033
Exterior Features
Lot Size:
16592
Lot Features:
On Golf Course, Paved
Waterfront:
No
Parking Spaces:
N/A
Parking:
Driveway, Garage Door Opener
Roof:
Shingle
Pool:
No
Pool Features:
N/A
Interior Features
Bedrooms:
4
Bathrooms:
4
Heating:
Central
Cooling:
Central Air
Appliances:
Dishwasher, Microwave, Range, Refrigerator
Furnished:
No
Floor:
Ceramic Tile, Vinyl
Levels:
One
Additional Features
Property Sub Type:
Single Family Residence
Style:
N/A
Year Built:
2024
Construction Type:
Block, Stucco
Garage Spaces:
Yes
Covered Spaces:
N/A
Direction Faces:
Northeast
Pets Allowed:
Yes
Special Condition:
None
Additional Features:
Sliding Doors
Additional Features 2:
Call or email Erin at the HOA for all questions and clarifications on leasing restrictions. 352-596-6351 [email protected]. No short-term rentals allowed.
Map
- Address8991 PLAYERS DR
Featured Properties