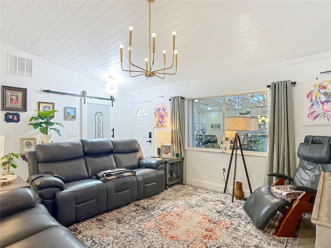
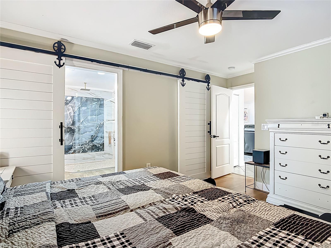
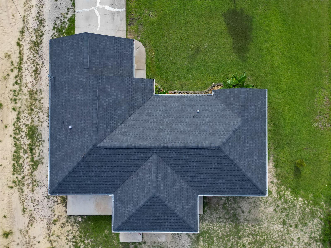
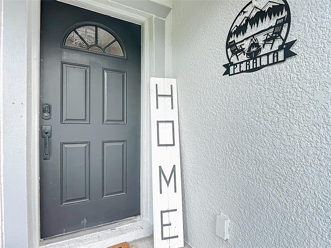
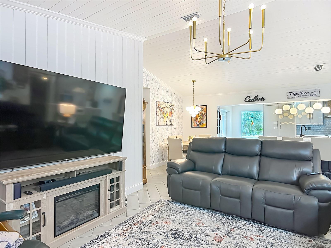
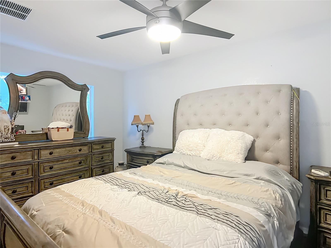
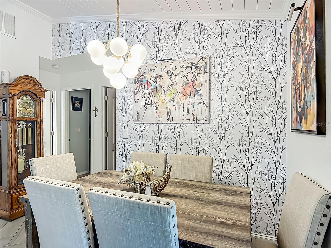
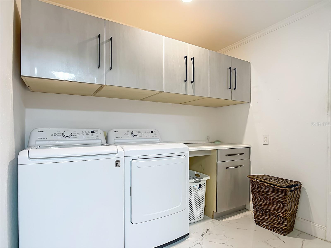
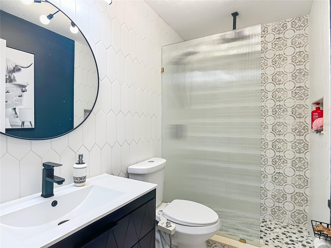
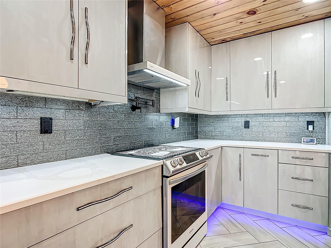
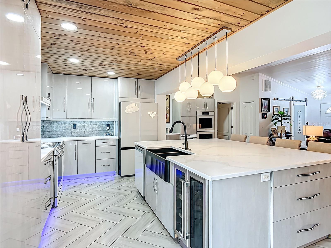
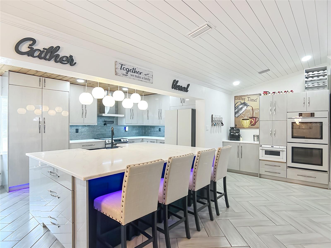
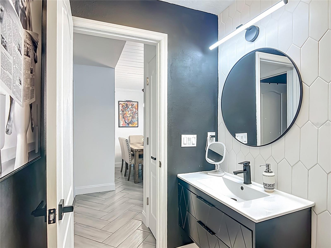
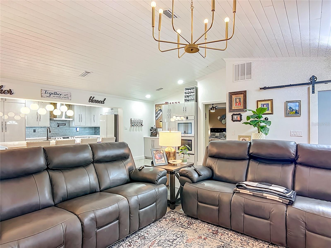
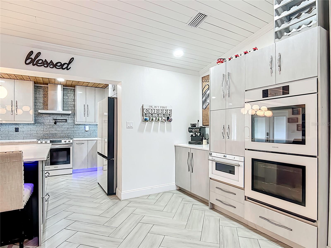
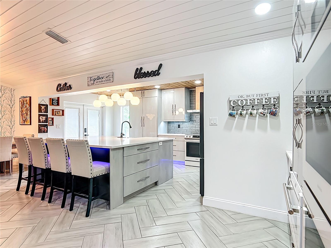
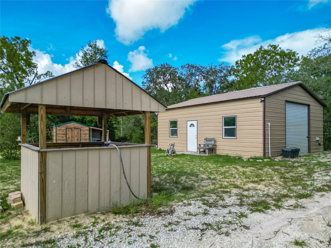
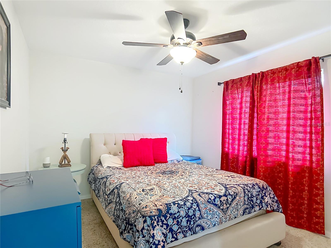
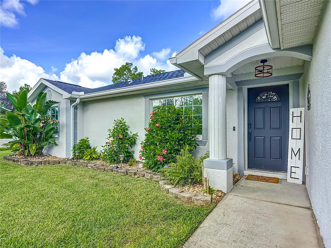
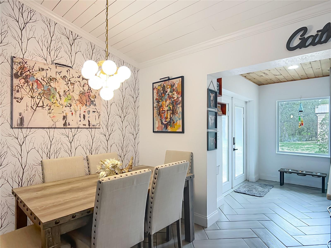
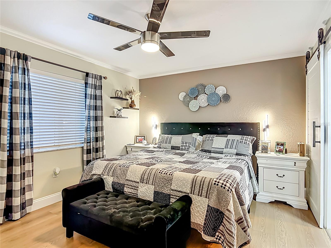
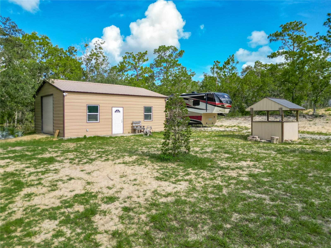
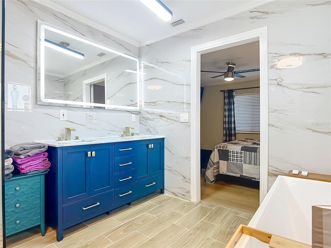
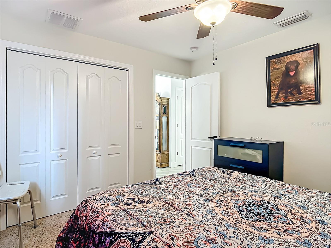
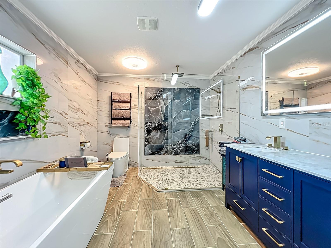
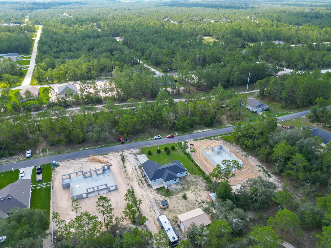
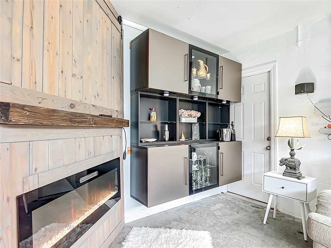
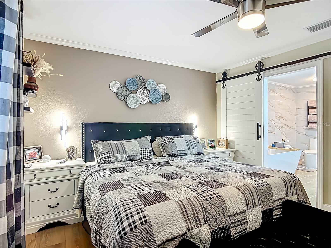
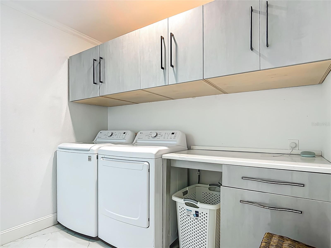
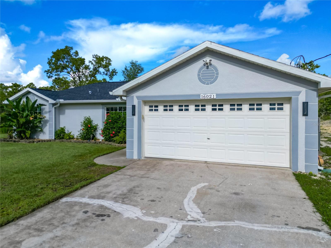
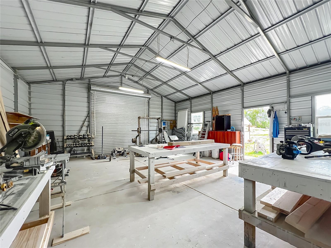
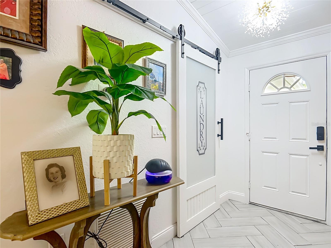
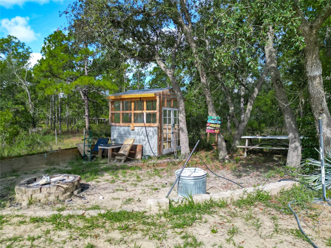
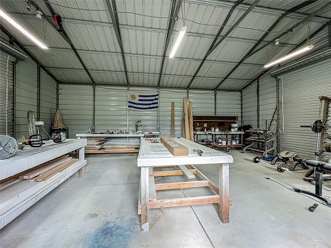
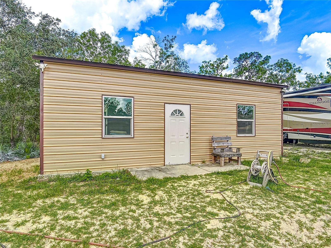
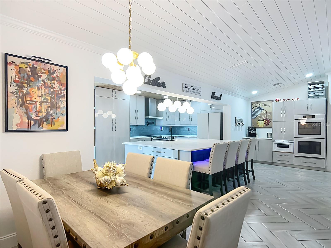
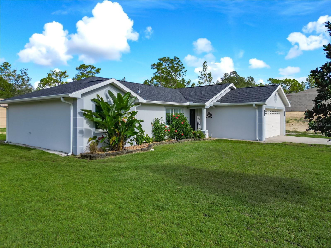
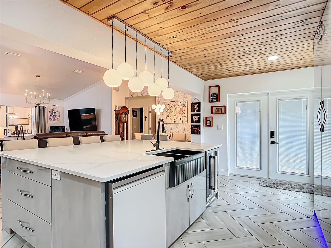
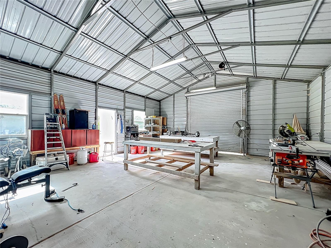
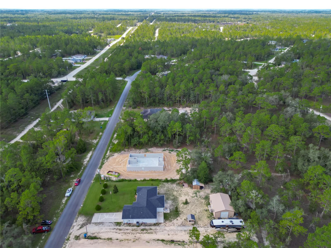
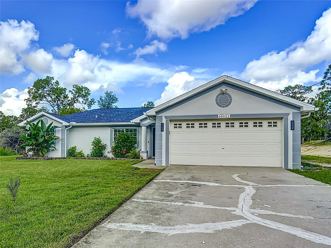
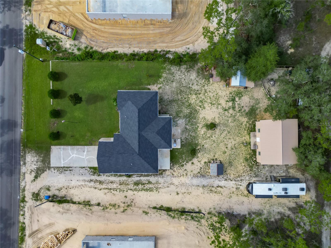
Active
16021 SCAUP DUCK AVE
$370,000
Features:
Property Details
Remarks
Stunningly custom 3-bedroom, 2-bath home on a half acre with a massive 20x31 workshop and RV hookup—perfect for hobbies, storage, or business needs. Inside, you’ll find wood-look herringbone tile, custom wood ceilings, and an oversized quartz island with storage on all sides. The gourmet chef's kitchen is fully outfitted with three ovens, WiFi-enabled appliances, wine fridge, pot filler, custom cabinetry, LED lighting, and a push-button pantry. The spa-inspired primary suite features a soaking tub and rainfall shower, while the guest bath and bedrooms are beautifully updated. A converted garage offers a spacious flex room with built-ins and fireplace—ideal as a game room, office, or gym. Additional upgrades include a new 2024 roof and AC, tinted windows, WiFi-enabled sprinkler system, brick wall, and custom landscaping. Move-in ready with no detail overlooked—schedule your showing today! All measurements are approximate and should be independently verified by the buyer or buyer’s agent.
Financial Considerations
Price:
$370,000
HOA Fee:
N/A
Tax Amount:
$1747.61
Price per SqFt:
$198.18
Tax Legal Description:
ROYAL HIGHLANDS UNIT 8 BLK 443 LOT 11
Exterior Features
Lot Size:
21780
Lot Features:
N/A
Waterfront:
No
Parking Spaces:
N/A
Parking:
Converted Garage
Roof:
Shingle
Pool:
No
Pool Features:
N/A
Interior Features
Bedrooms:
3
Bathrooms:
2
Heating:
Central
Cooling:
Central Air
Appliances:
Dishwasher, Microwave, Range, Refrigerator, Wine Refrigerator
Furnished:
No
Floor:
Tile
Levels:
One
Additional Features
Property Sub Type:
Single Family Residence
Style:
N/A
Year Built:
2006
Construction Type:
Block, Stucco
Garage Spaces:
Yes
Covered Spaces:
N/A
Direction Faces:
West
Pets Allowed:
No
Special Condition:
None
Additional Features:
Storage
Additional Features 2:
N/A
Map
- Address16021 SCAUP DUCK AVE
Featured Properties