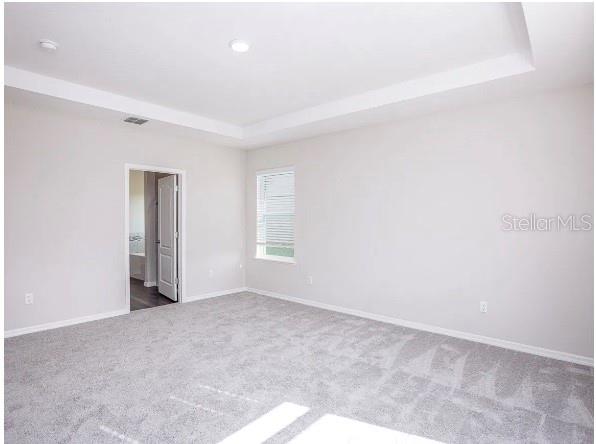
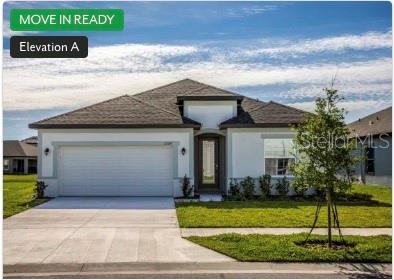
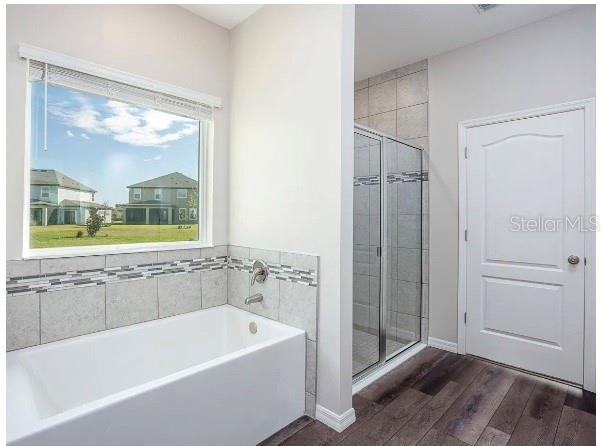
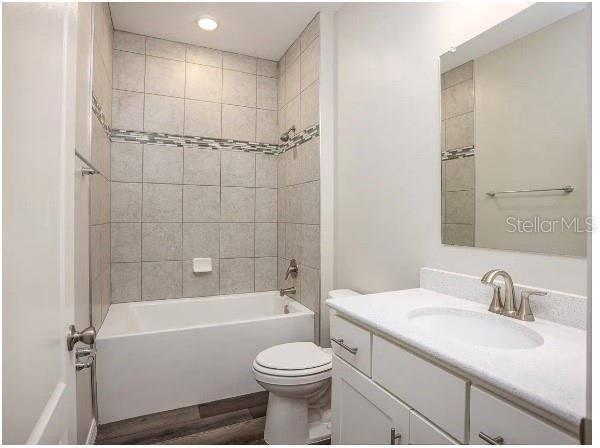
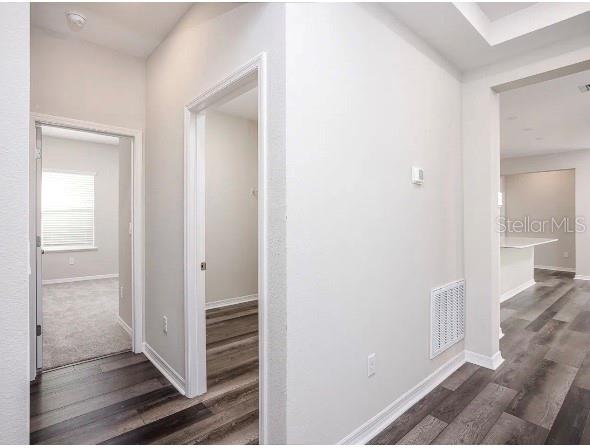
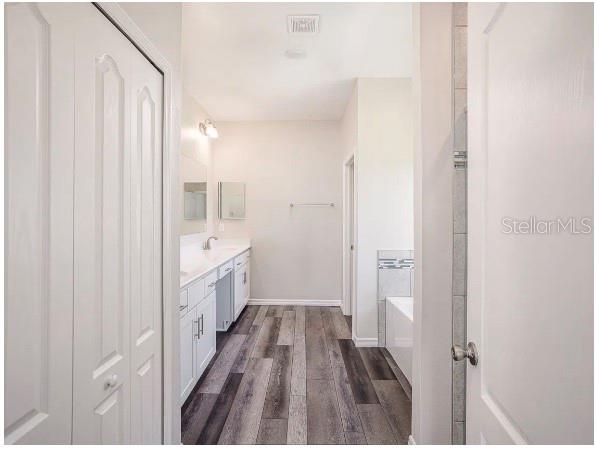
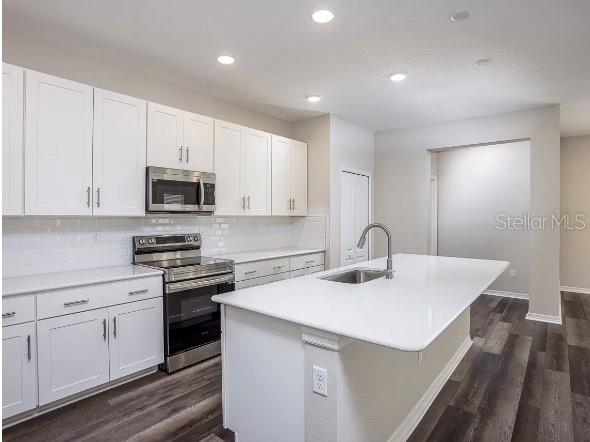
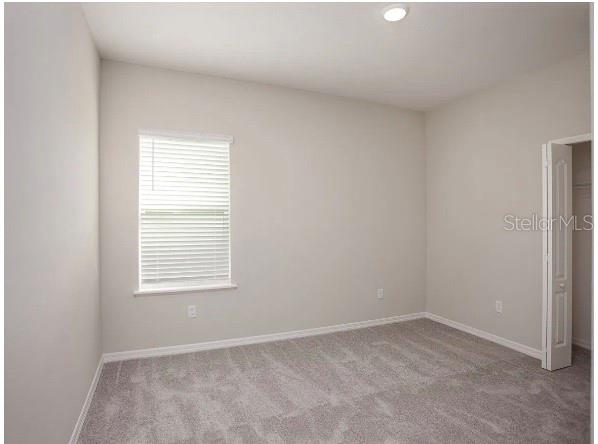
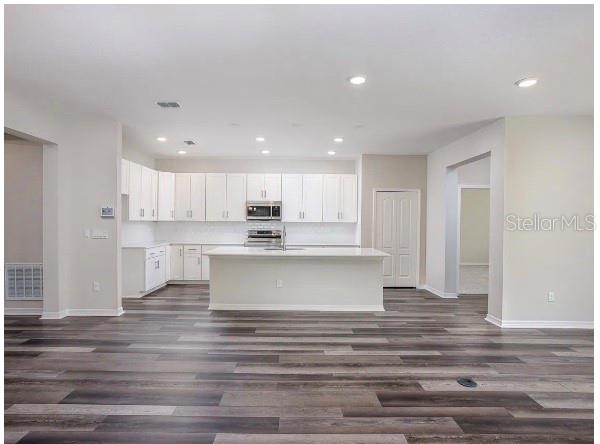
Active
11126 JENNY WREN RD
$409,900
Features:
Property Details
Remarks
Nestled in the heart of Florida's nature coast, Weeki Wachee offers a unique blend of tranquil living and outdoor adventure. With its famous springs, nearby parks, and proximity to the Gulf coast, Weeki Wachee is the perfect location for those seeking a peaceful lifestyle without sacrificing modern conveniences. Whether you're kayaking on the river, exploring the natural beauty of the area, or enjoying local shops and dining, Weeki Wachee provides a serene escape with plenty of activities for all. Step inside, and the expansive views immediately enhance the sense of space. The open floor plan seamlessly blends style and functionality, flowing effortlessly from room to room. At the heart of the home, the great room is bathed in natural light, creating a warm and welcoming ambiance. The chef’s kitchen is designed for both beauty and efficiency, featuring a large island with stunning granite countertops, ample cabinetry, and a walk-in pantry—perfect for meal prep, entertaining, or casual dining. Refrigerator INCLUDED The three spacious secondary bedrooms are positioned just off the foyer, offering privacy and flexibility for guests, family, or personalized spaces such as a home office or fitness room. Centrally placed among them, the thoughtfully designed guest bedroom with a bathroom. A centrally located laundry/mud room adds convenience and extra storage. Tucked away at the rear, the private primary suite offers a true retreat, highlighted by a tray ceiling, a large walk-in closet, and a spa-inspired bath. Enjoy a tiled shower, a separate soaking tub, and a well-placed linen closet. Step outside to the covered and screened rear patio, an ideal spot for relaxing or entertaining. The spacious two-car garage provides ample storage and convenience. Full builder warranty, this home offers a perfect balance of style, comfort, and peace of mind. Don’t miss your chance to make this stunning home yours—schedule your private tour today!
Financial Considerations
Price:
$409,900
HOA Fee:
N/A
Tax Amount:
$496
Price per SqFt:
$190.3
Tax Legal Description:
ROYAL HIGHLANDS UNIT 5 BLK 298 LOT 7
Exterior Features
Lot Size:
20000
Lot Features:
N/A
Waterfront:
No
Parking Spaces:
N/A
Parking:
N/A
Roof:
Shingle
Pool:
No
Pool Features:
N/A
Interior Features
Bedrooms:
4
Bathrooms:
3
Heating:
Electric
Cooling:
Central Air
Appliances:
Dishwasher, Disposal, Electric Water Heater, Microwave, Range, Refrigerator
Furnished:
No
Floor:
Carpet, Luxury Vinyl
Levels:
One
Additional Features
Property Sub Type:
Single Family Residence
Style:
N/A
Year Built:
2024
Construction Type:
Stucco
Garage Spaces:
Yes
Covered Spaces:
N/A
Direction Faces:
West
Pets Allowed:
Yes
Special Condition:
None
Additional Features:
N/A
Additional Features 2:
See Agent for details on restrictions
Map
- Address11126 JENNY WREN RD
Featured Properties