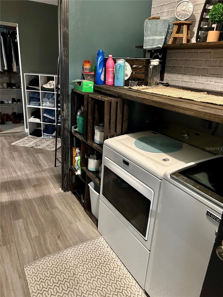
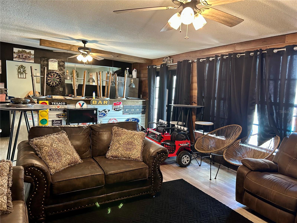
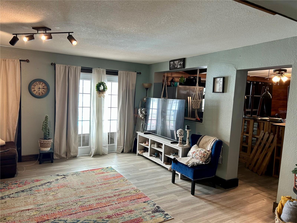
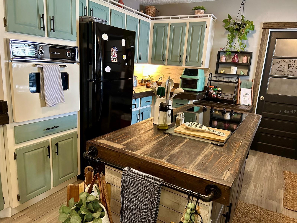
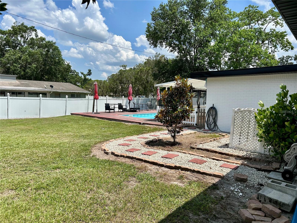
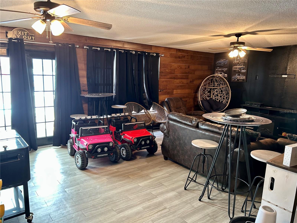
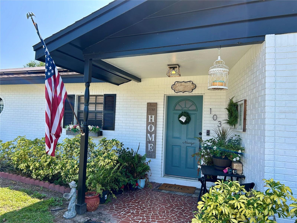
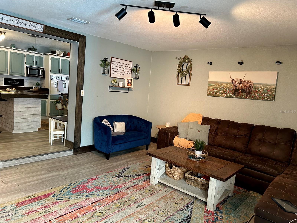
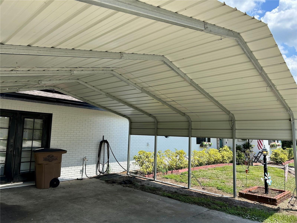
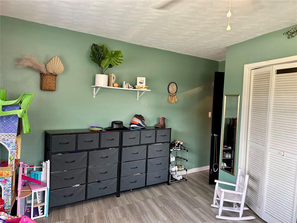
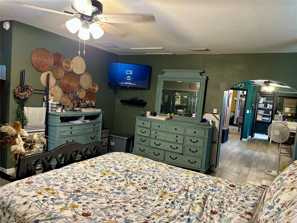
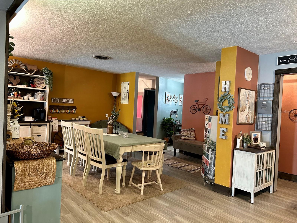
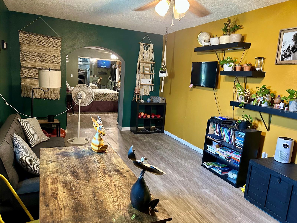
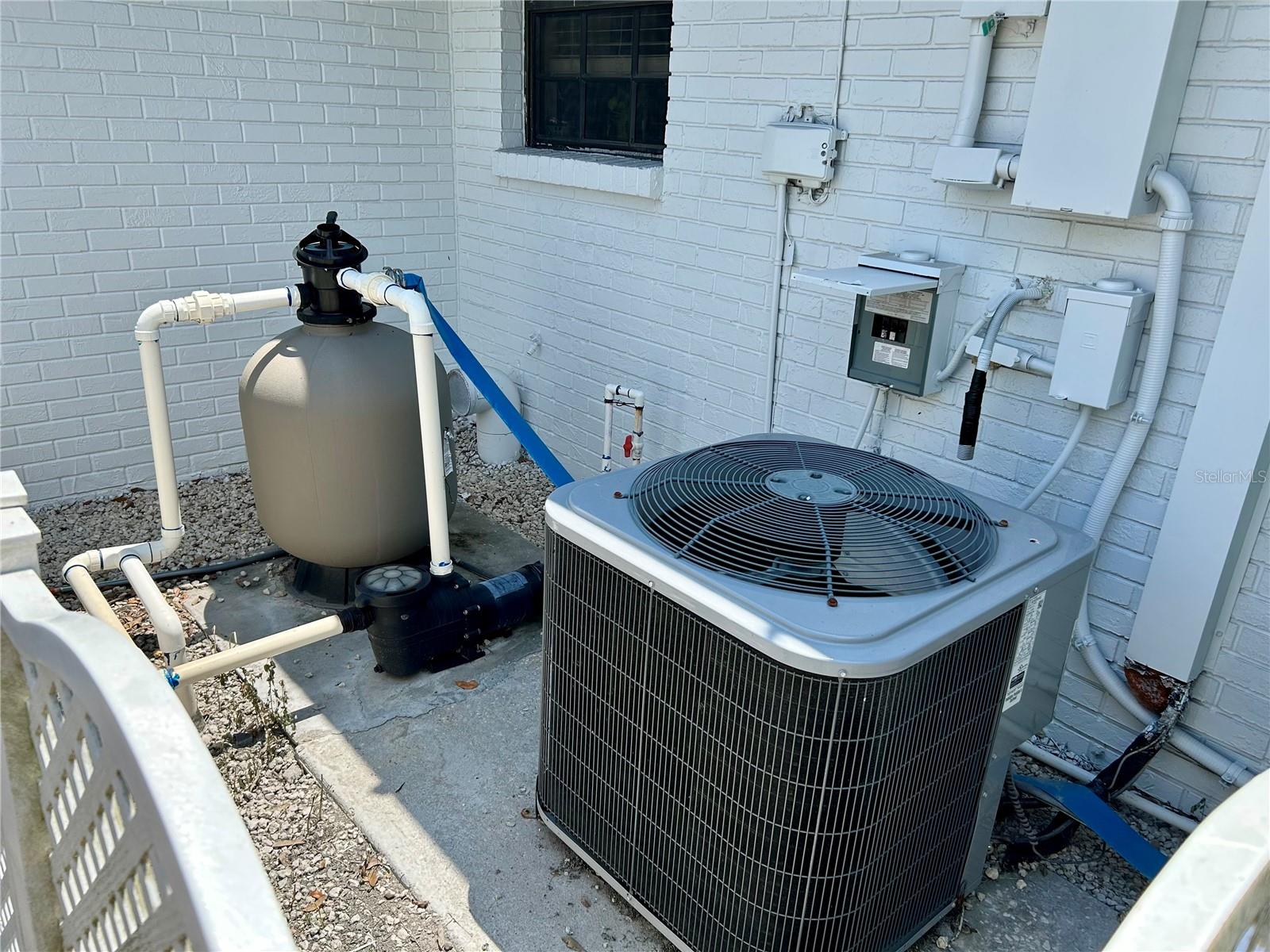
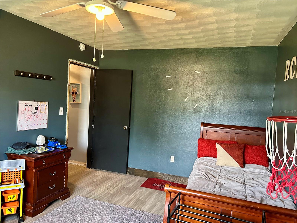
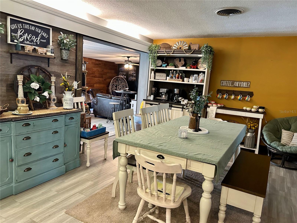
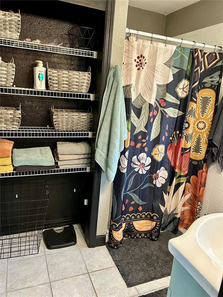
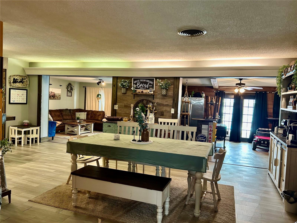
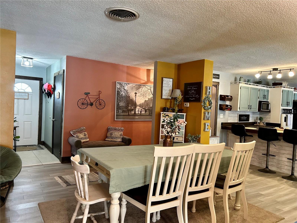
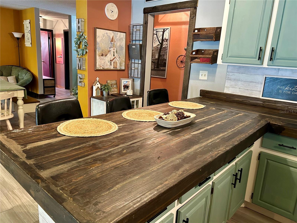
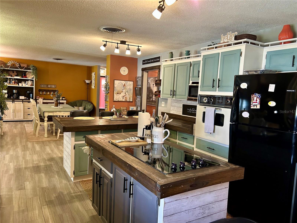
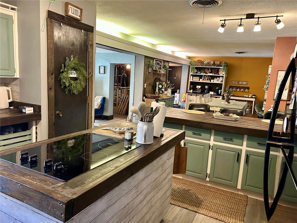
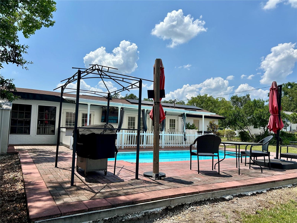
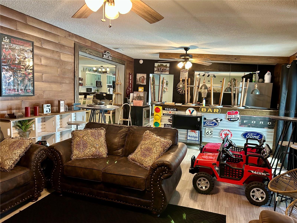
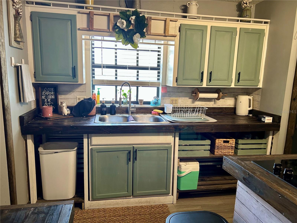
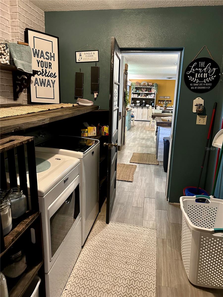
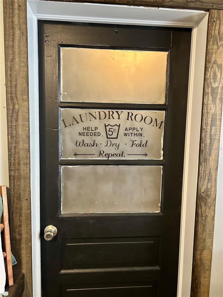
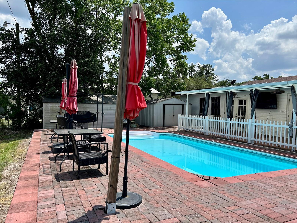
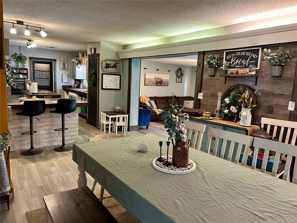
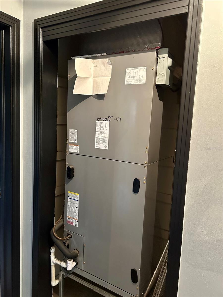
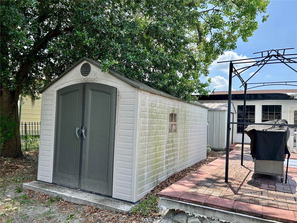
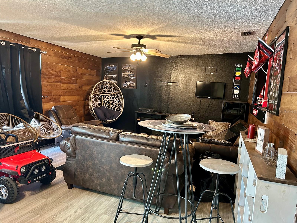
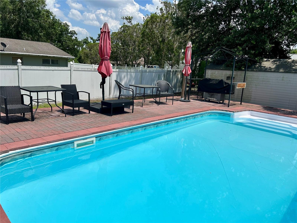
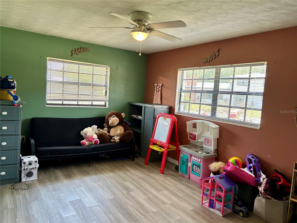
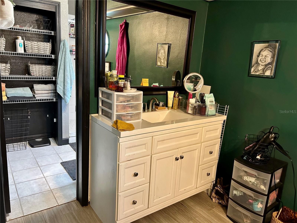
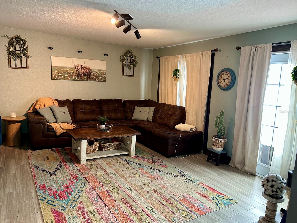
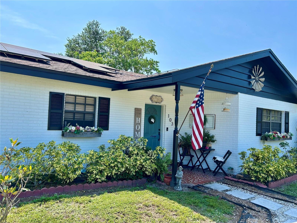
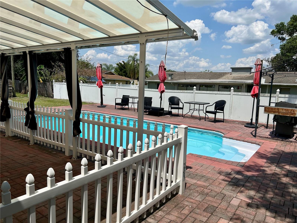
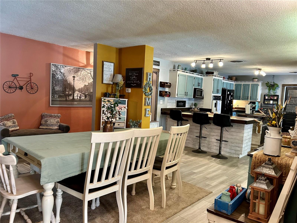
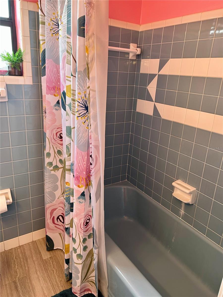
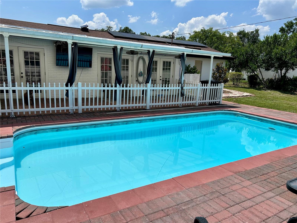
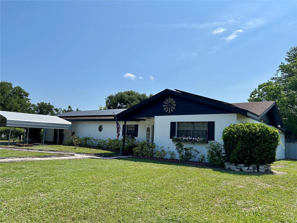
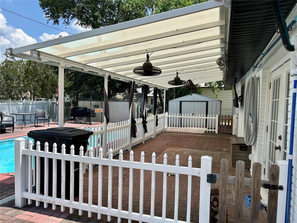
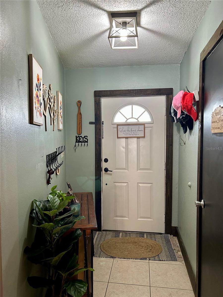
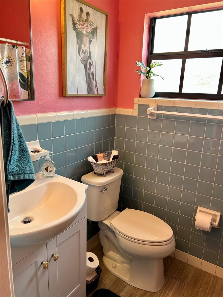
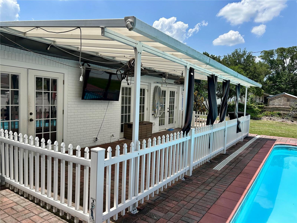
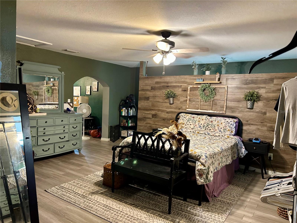
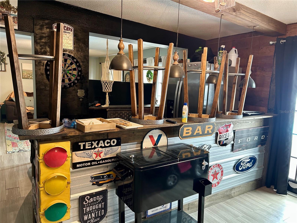
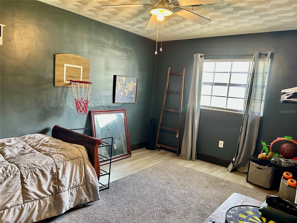
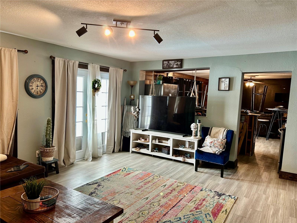
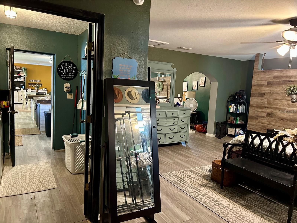
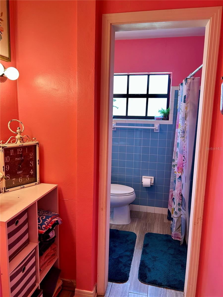
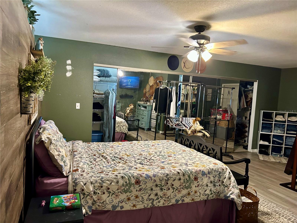
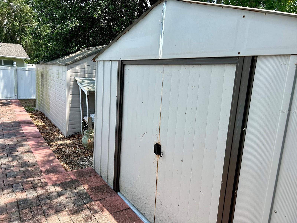
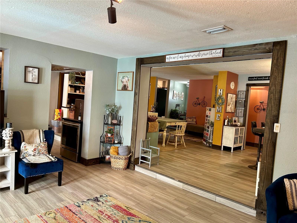
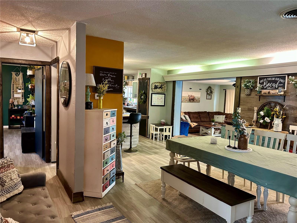
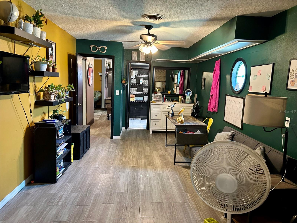
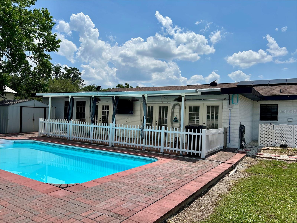
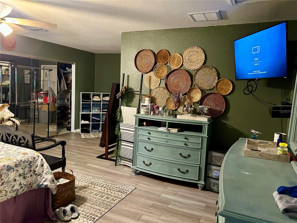
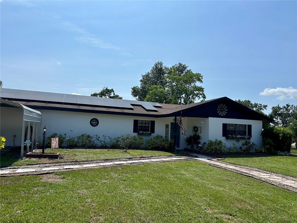
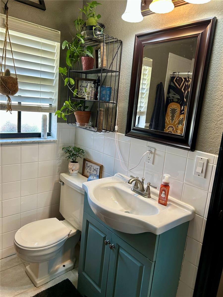
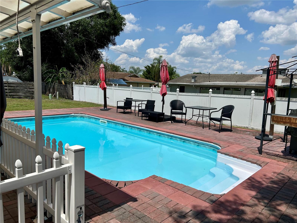
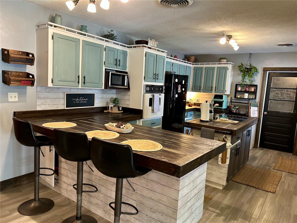
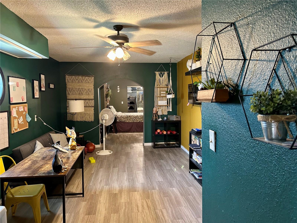
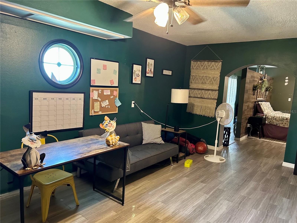
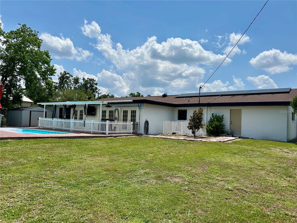
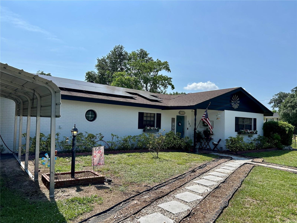
Active
103 INGLIS WAY
$339,000
Features:
Property Details
Remarks
Prepare to be impressed by the spaciousness of this charming home, nestled in a well-established Wauchula neighborhood. As you enter through the front door, you'll immediately notice the open floor plan, offering clear views of the living room, dining area, family room, and kitchen—all featuring gleaming new laminate flooring. The kitchen is equipped with a built-in oven, cooktop, breakfast bar, and a convenient island, perfect for cooking and entertaining. Stylish touches include two-tone cabinets with black hardware, display shelves toward the ceiling, tract lighting and wood countertops. Retreat to the luxurious master suite, complete with a generously sized bedroom with feature wall, large closet, expansive 20x10 sitting area with unusual round window and arched doorway and its own vanity with sink, and a bathroom with a walk-in shower—your own private sanctuary. A moody family room has walls wrapped in wood-look vinyl and bar area. Three sets of French doors lead to the backyard, bathing the interior in natural light and opening up to a covered patio and sparkling inground pool—an ideal setting for family gatherings and entertaining guests. Additional highlights include a new A/C unit installed in 2019, a roof that's only 8 years old, and energy-saving solar panels that enhance this home's efficiency.
Financial Considerations
Price:
$339,000
HOA Fee:
N/A
Tax Amount:
$2587
Price per SqFt:
$123.81
Tax Legal Description:
LOT 12 BURKE ACRES SUBD 03 34S 25E 138P212 251P295 555P198 201925003821
Exterior Features
Lot Size:
12284
Lot Features:
City Limits, Level, Paved
Waterfront:
No
Parking Spaces:
N/A
Parking:
Driveway
Roof:
Shingle
Pool:
Yes
Pool Features:
In Ground
Interior Features
Bedrooms:
3
Bathrooms:
2
Heating:
Central, Electric
Cooling:
Central Air
Appliances:
Built-In Oven, Cooktop, Dishwasher, Dryer, Electric Water Heater, Refrigerator, Washer
Furnished:
No
Floor:
Laminate
Levels:
One
Additional Features
Property Sub Type:
Single Family Residence
Style:
N/A
Year Built:
1962
Construction Type:
Stucco
Garage Spaces:
No
Covered Spaces:
N/A
Direction Faces:
West
Pets Allowed:
No
Special Condition:
None
Additional Features:
Awning(s), French Doors, Lighting, Private Mailbox, Storage
Additional Features 2:
N/A
Map
- Address103 INGLIS WAY
Featured Properties