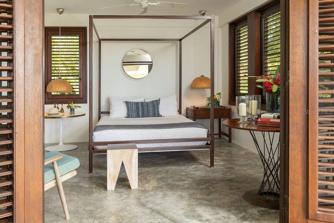
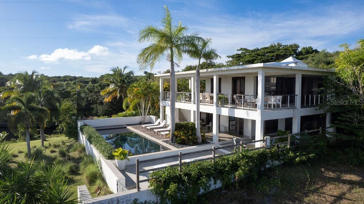
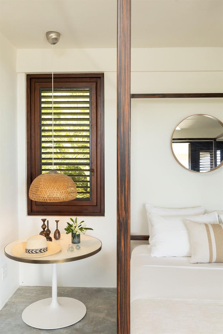


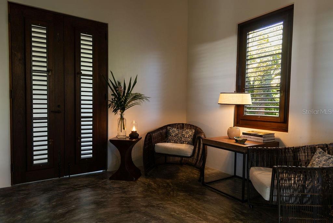

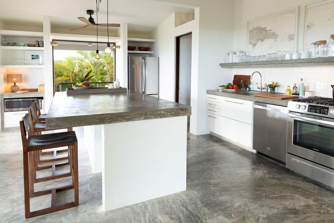
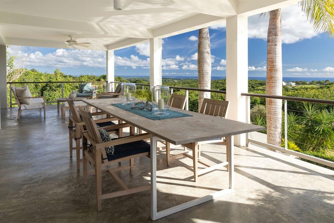


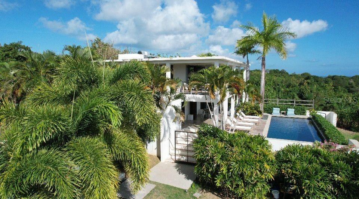
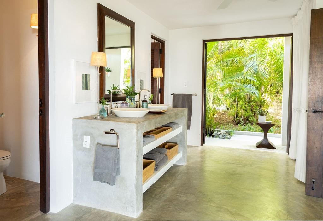
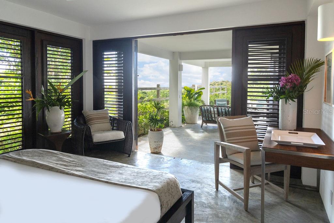
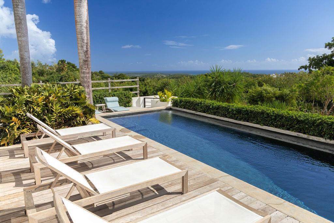
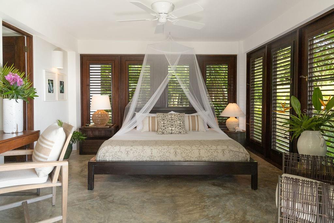

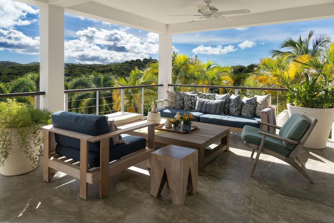
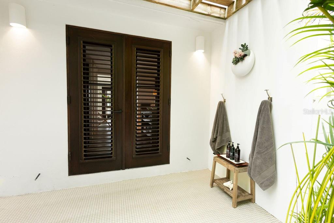
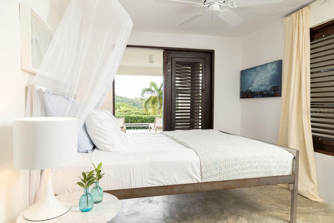

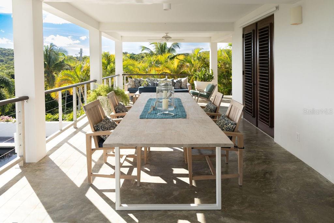

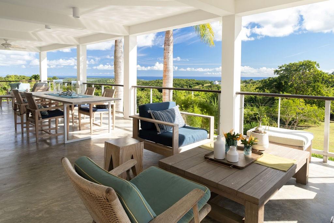

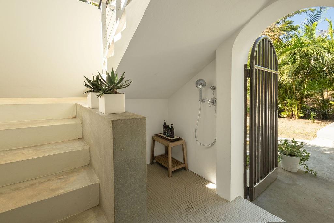

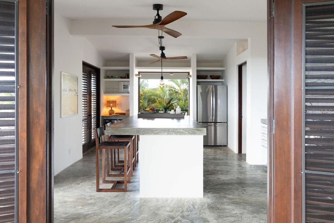

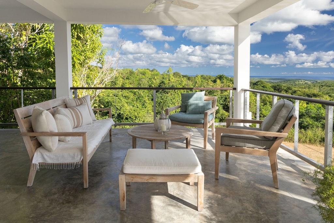

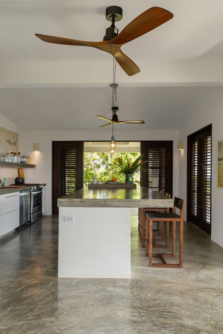
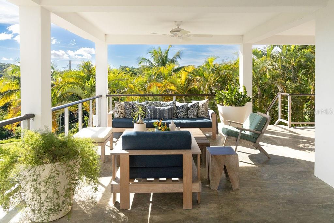



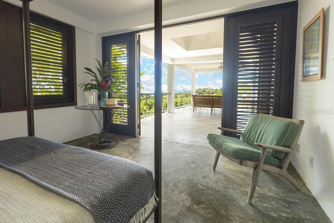
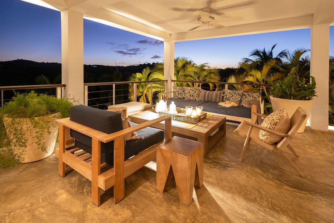

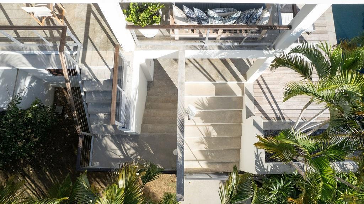
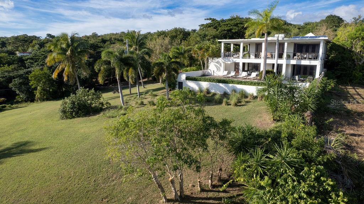
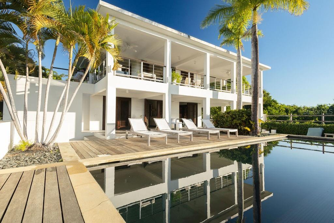
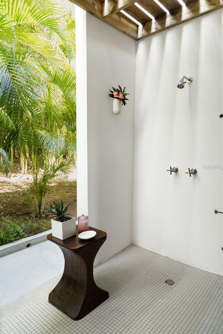
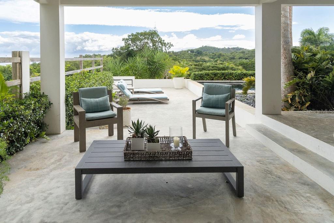

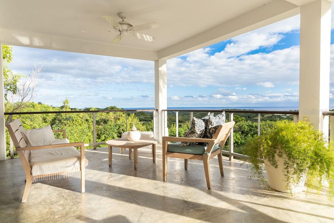

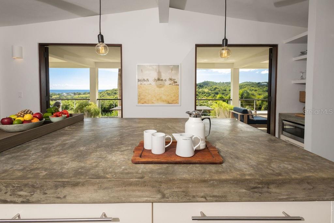

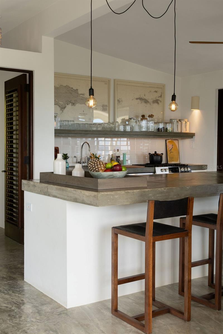

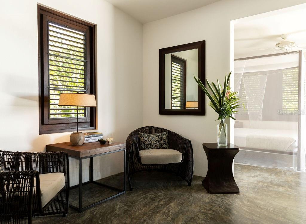
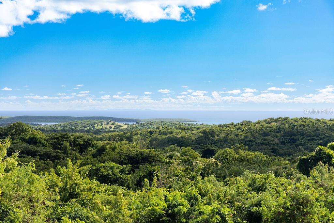
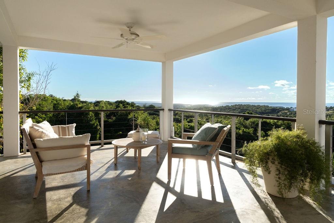
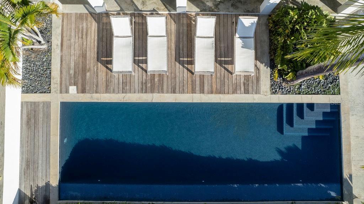

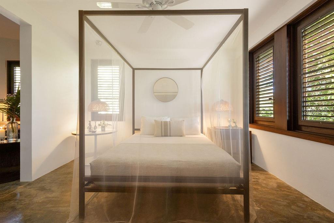
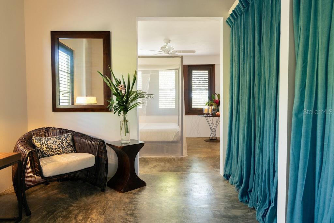
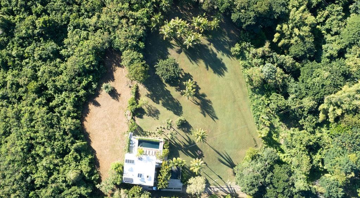
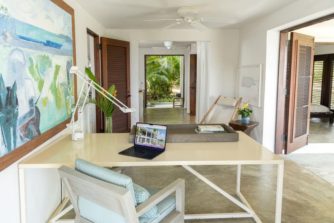




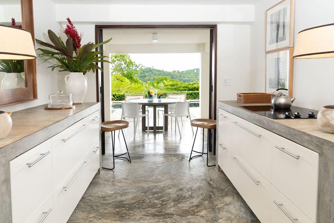
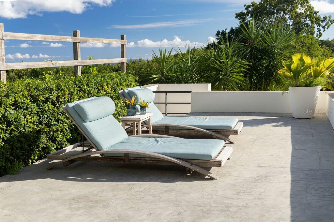
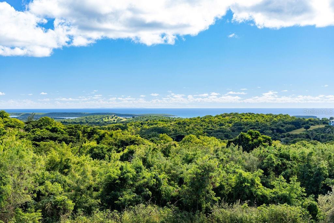
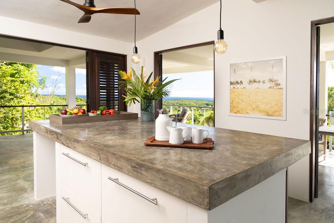

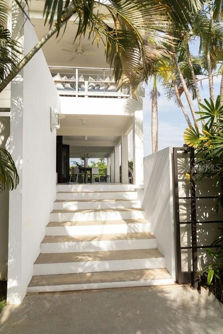
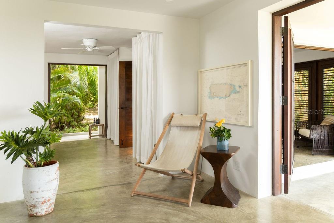
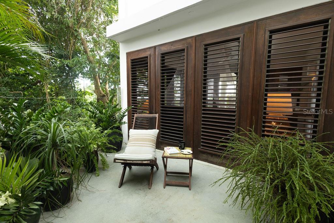
Active
2 CALLE ALTA
$2,500,000
Features:
Property Details
Remarks
Un Poco De Fe, featured in Coastal Living magazine, is a state of the art villa located in the coveted tropical hills of el Pilón. As you enter into the property, a long tree-lined driveway leads to the highest point of the private lot, revealing this hidden architectural gem. The magical setting with stunning water views of the Caribbean sea is surrounded by nearly three acres of undeveloped lush land, giving the property a feel of seclusion without isolation. Embracing outdoor living, the house is wrapped in balconies and patios, gracefully opening out into nature and the expansive panoramic horizon. With custom Mahogany floor-to-ceiling French louvered doors and windows, the home was designed to maximize the gentle breeze and views of the Caribbean, St. Croix, and the rolling hills of Vieques. The south-facing home almost acts as a sundial, highlighting the changing light from sunrise to sunset through the day. Renowned Interior Designer Ray Booth designed the home, interiors and landscapes, harmoniously blending tropical and minimalist elegance. The open and spacious floor plan is evocative of Downtown loft meets Caribbean Hacienda, a perfect canvas to showcase a great collection of art. Warm lighting throughout the property creates an intimate ambience both in the private quarters and the many outdoor living and dining areas. The upper level has its principal living and dining areas, along with a principal bedroom suite. Among its many beautiful features, is a distinctive wrap-around terrace with outdoor dining and living spaces where the enchanting water views can be taken in. At the heart of the living space is an open gourmet kitchen, which has hand-crafted polished cement floors and counters surrounding a massive island with bar seating. On the eastern-side, the principal bedroom opens up to perfectly frame the sunrises and the ocean views. An adjacent private sitting room with ceiling height closets, can be a perfect spot for reading, study or a quiet work-from-home space. The large and airy bathroom has double sinks and an indulgent outdoor shower that welcomes in the afternoon sun. On the lower level are two bedroom, two bathroom private suites with a generous centrally located second full kitchen, outdoor dining and living areas, and work-from-home office with inspiring views. The king sized bedroom and study, which mimic their upper level counterparts, open out to the outdoor sitting area and pool-side lounge, which are all greeted by the sunrises and morning sun. On the western side, a queen sized bedroom opens up to the pool terrace and deck area, a perfect spot to catch the afternoon sun and watch the sunset over the hills. Each bathroom has a double-sink vanity, separate water closet and a spa-like outdoor shower. The Diamondbrite gunite pool’s warm and inviting waters create a mirror-like effect reflecting the changing sky throughout the day. Encompassed by mature gardens, an exquisite collection of palms, including two Royal Palms, bougainvillea, dracaena and other tropical plants, this property completely captivates with its picturesque lush tropical surroundings. The laundry room downstairs has a solar powered refrigerator and freezer and solar mechanicals. The home is partially solar powered, fully fenced and is a successful luxury rental, with 20-years of rental income. Can be easily utilized as a two-family house. Will be sold fully furnished with custom and imported pieces.
Financial Considerations
Price:
$2,500,000
HOA Fee:
N/A
Tax Amount:
$N/A
Price per SqFt:
$833.33
Tax Legal Description:
N/A
Exterior Features
Lot Size:
127907
Lot Features:
N/A
Waterfront:
No
Parking Spaces:
N/A
Parking:
N/A
Roof:
Concrete
Pool:
Yes
Pool Features:
Deck, Gunite, In Ground, Lighting
Interior Features
Bedrooms:
3
Bathrooms:
3
Heating:
None
Cooling:
None
Appliances:
Dishwasher, Dryer, Electric Water Heater, Microwave, Range, Refrigerator, Washer
Furnished:
No
Floor:
Concrete
Levels:
Two
Additional Features
Property Sub Type:
Villa
Style:
N/A
Year Built:
1990
Construction Type:
Concrete
Garage Spaces:
No
Covered Spaces:
N/A
Direction Faces:
South
Pets Allowed:
No
Special Condition:
None
Additional Features:
Balcony, French Doors, Garden, Hurricane Shutters, Lighting, Outdoor Shower, Storage
Additional Features 2:
N/A
Map
- Address2 CALLE ALTA
Featured Properties