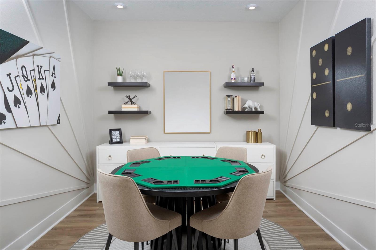
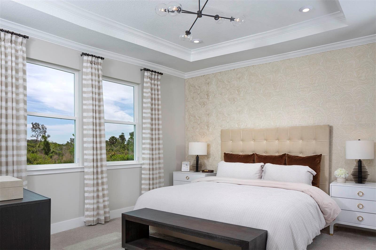
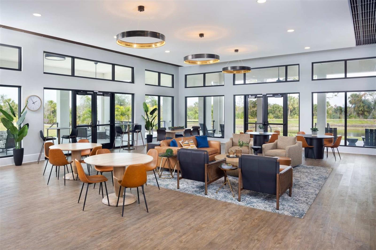
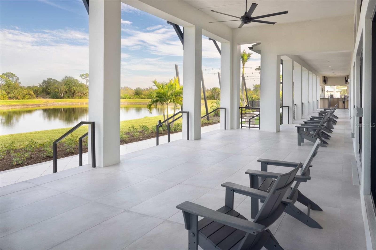
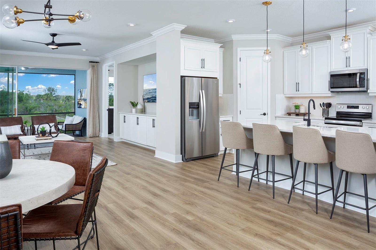
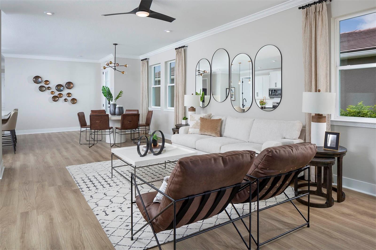
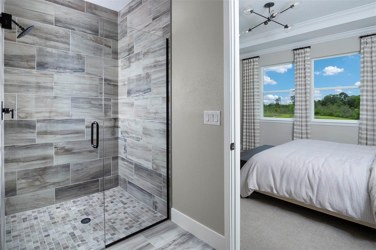
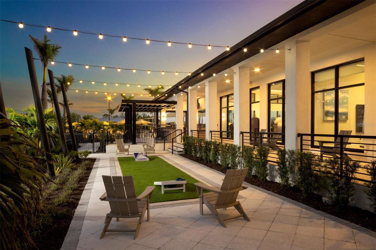
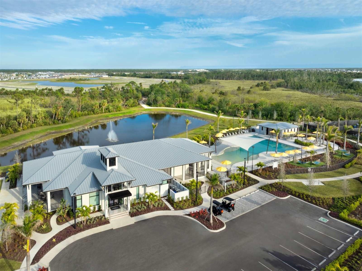
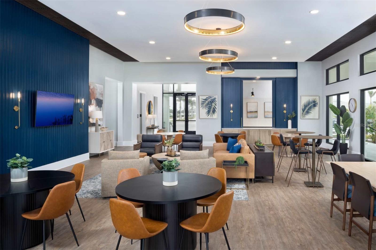
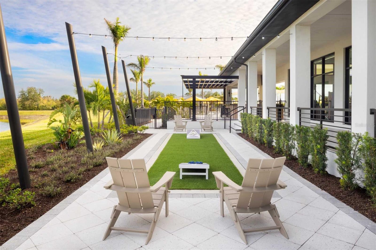
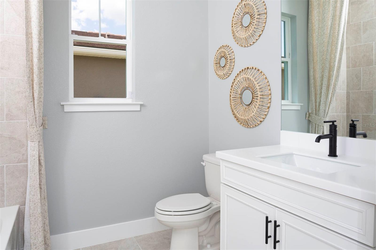
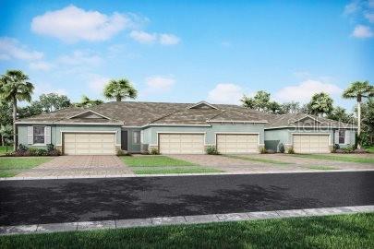
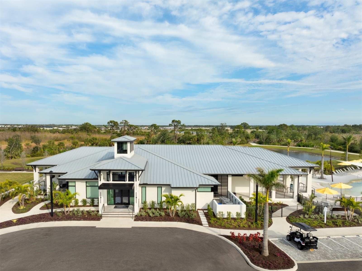
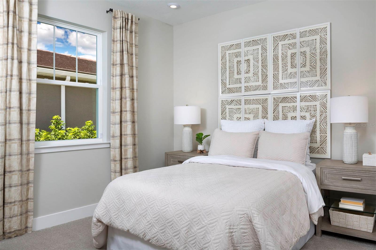
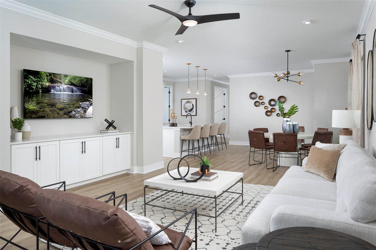
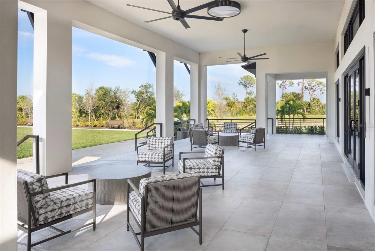
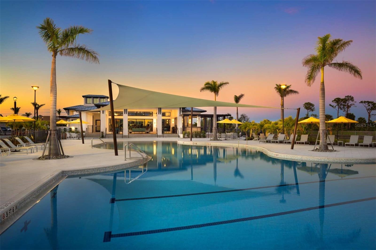
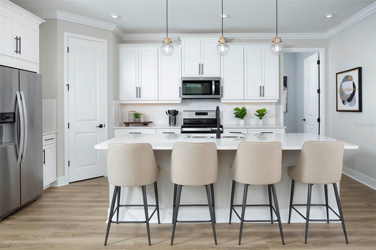
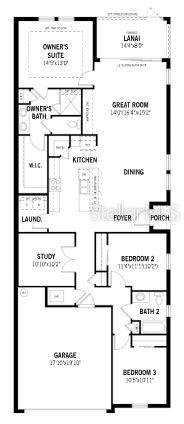
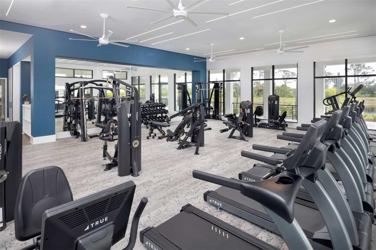
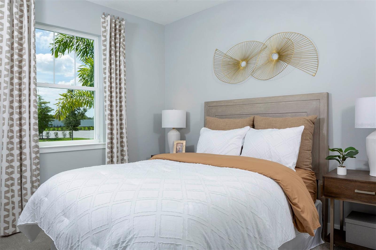
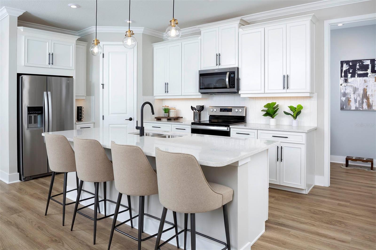
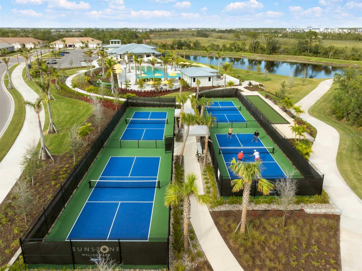
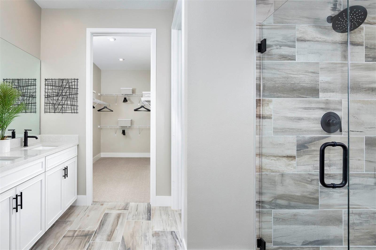
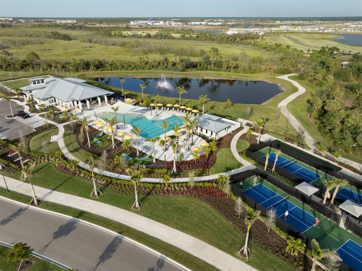
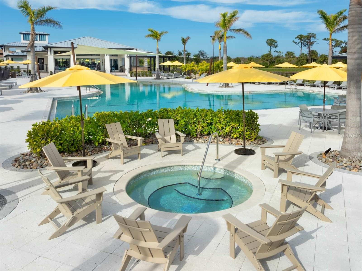
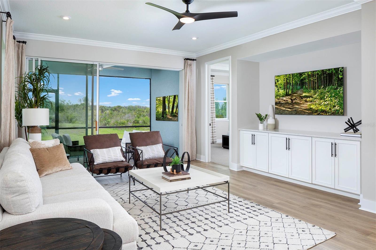
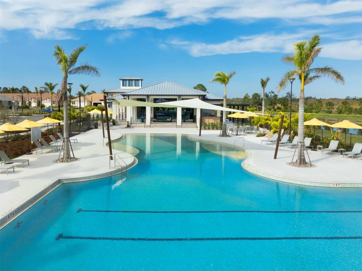
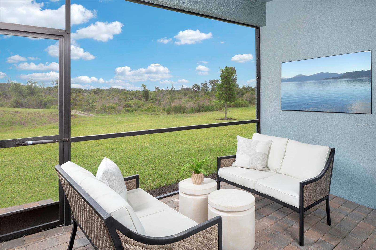
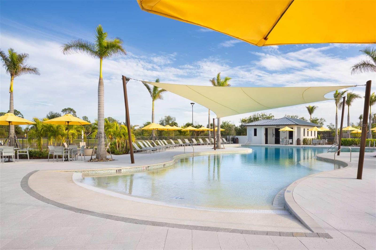
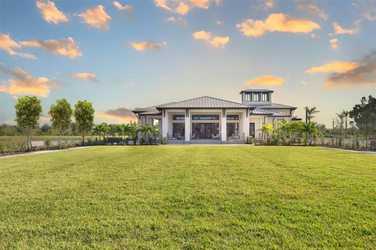
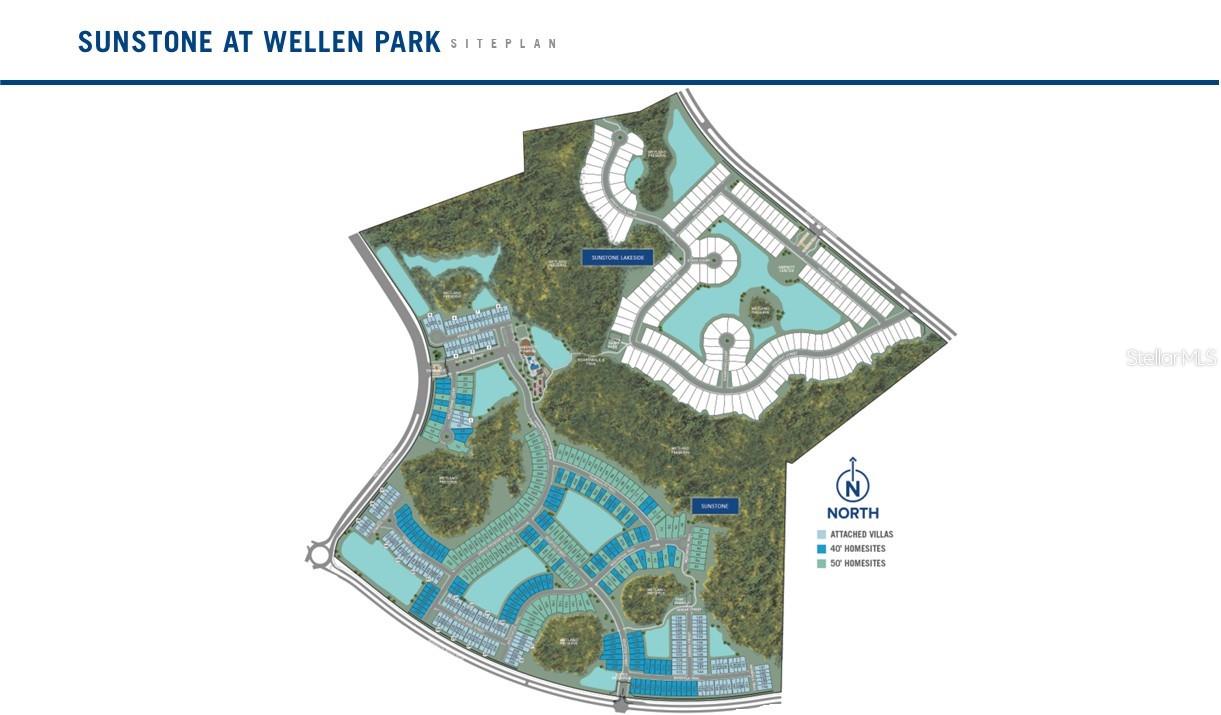
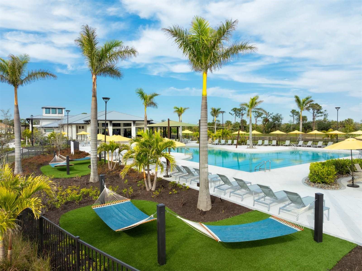
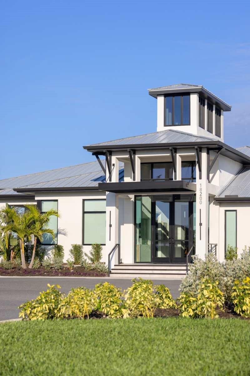
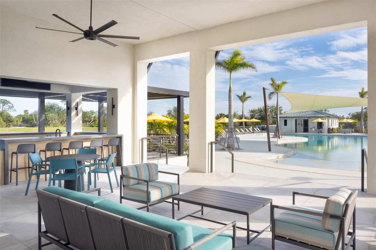
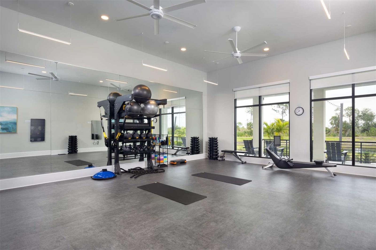
Active
17824 STILLNESS CT
$461,000
Features:
Property Details
Remarks
Discover the Topsail, a stunning 1,765 sq. ft. attached villa designed for seamless living. This desirable end-unit model boasts an abundance of windows, allowing beautiful natural light to stream in and enhance the generous floorplan from morning to evening. The layout is an entertainer's dream, centered around the spectacular open-concept space where the kitchen, dining room, and Great Room flow effortlessly together. The kitchen features a convenient breakfast bar, perfect for casual dining. Step through the sliding doors onto the covered lanai, expanding your living and entertainment space into the tranquil outdoors. Retreat to the private owner's suite, a true sanctuary complete with a lavish en-suite bath and an oversized walk-in closet. The two secondary bedrooms are thoughtfully positioned and share a well-appointed full bath. Off the main hallway, a versatile flex room provides the perfect blank canvas—use it for your home office, a dedicated hobby space, or an extra media room. This brand-new villa delivers the perfect balance of sophisticated style and function, allowing you to enjoy a low-maintenance lifestyle in the vibrant Sunstone community.
Financial Considerations
Price:
$461,000
HOA Fee:
333
Tax Amount:
$5972
Price per SqFt:
$261.19
Tax Legal Description:
LOT 134, SUNSTONE VILLAGE F5 PHASE 3, PB 58 PG 319-338
Exterior Features
Lot Size:
5100
Lot Features:
Level, Sidewalk, Paved
Waterfront:
No
Parking Spaces:
N/A
Parking:
Garage Door Opener
Roof:
Tile
Pool:
No
Pool Features:
Other
Interior Features
Bedrooms:
3
Bathrooms:
2
Heating:
Central, Electric
Cooling:
Central Air
Appliances:
Dishwasher, Disposal, Dryer, Electric Water Heater, Microwave, Range, Refrigerator, Washer
Furnished:
Yes
Floor:
Carpet, Tile
Levels:
One
Additional Features
Property Sub Type:
Villa
Style:
N/A
Year Built:
2025
Construction Type:
Block, Stucco
Garage Spaces:
Yes
Covered Spaces:
N/A
Direction Faces:
West
Pets Allowed:
Yes
Special Condition:
None
Additional Features:
Hurricane Shutters, Rain Gutters, Sidewalk, Sliding Doors
Additional Features 2:
Lease must be a minimum of 365 consecutive days totaling 1 year. Please see HOA for full details.
Map
- Address17824 STILLNESS CT
Featured Properties