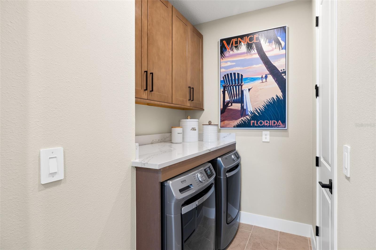
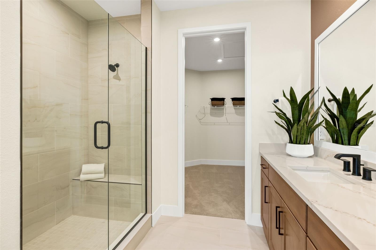
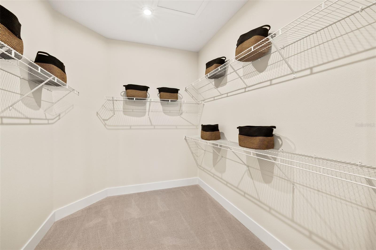
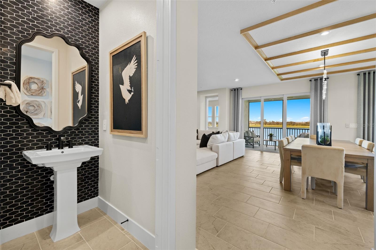
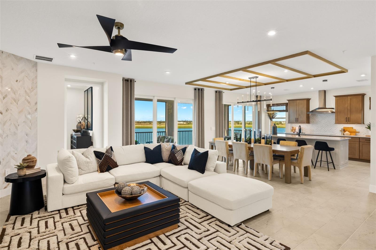
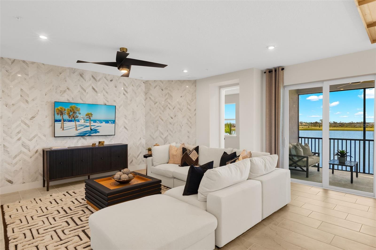
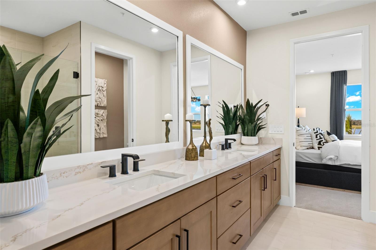
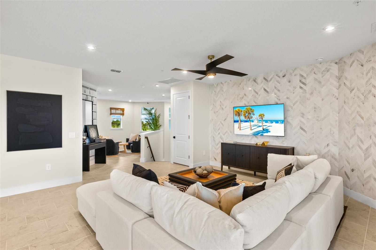
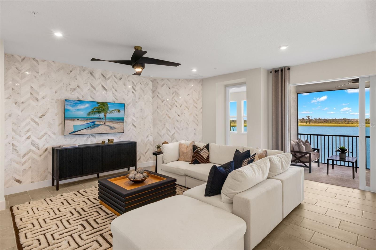
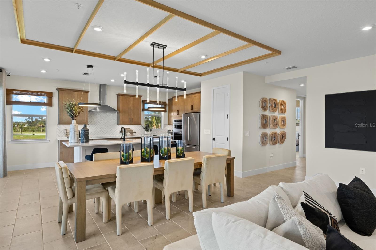
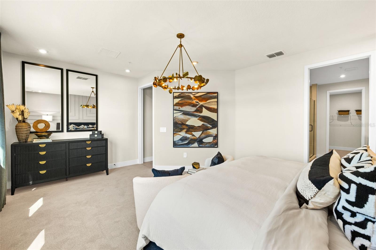
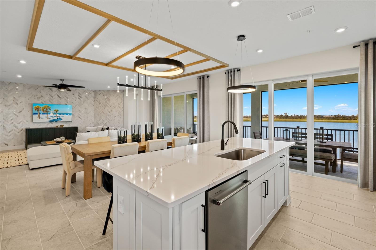
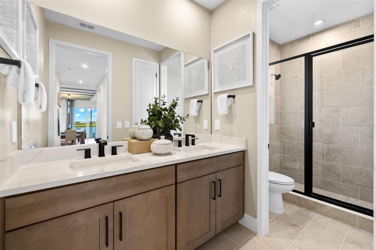
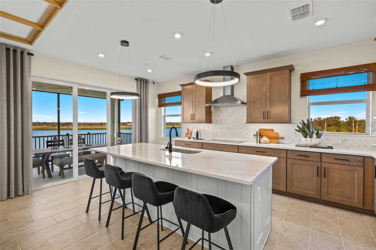
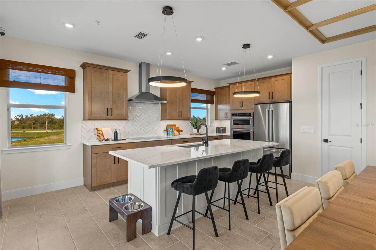
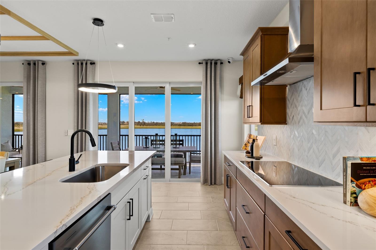
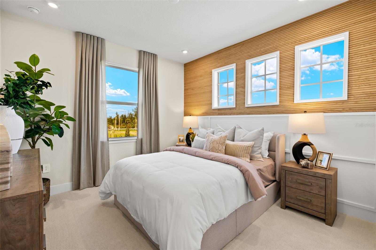
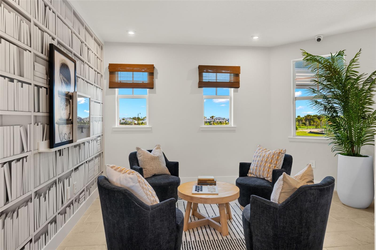
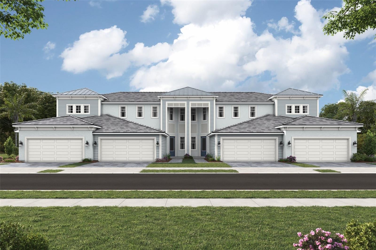
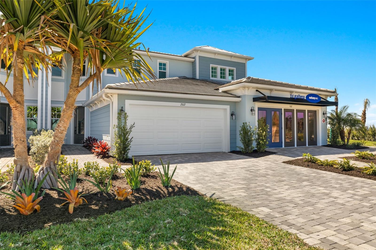
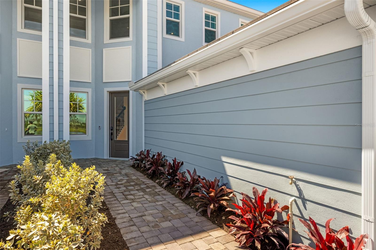
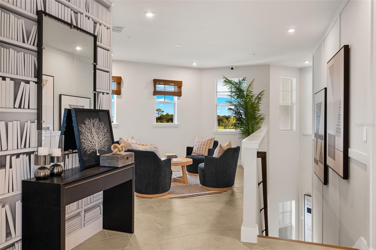
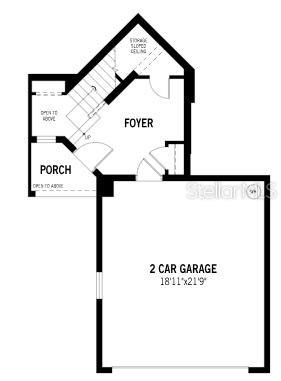
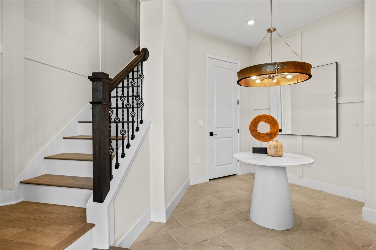
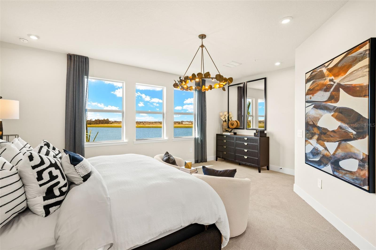
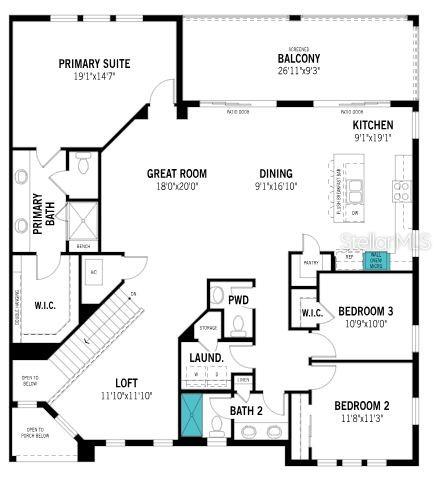
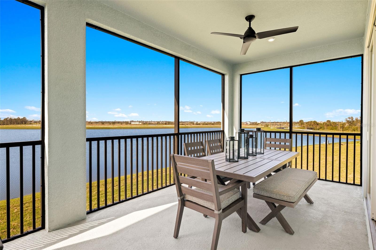
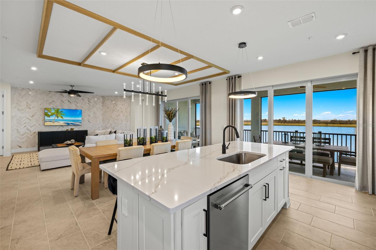
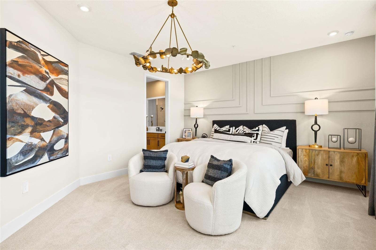
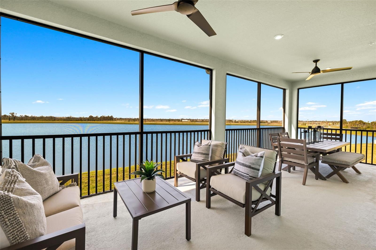
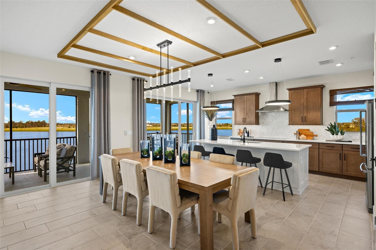
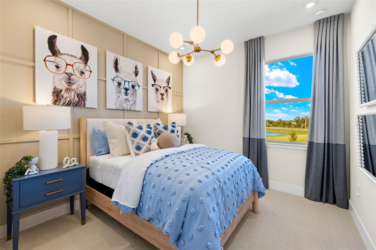
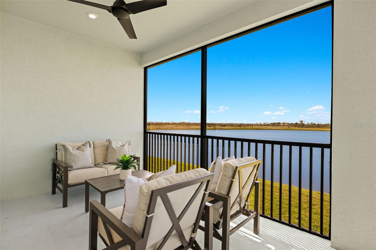
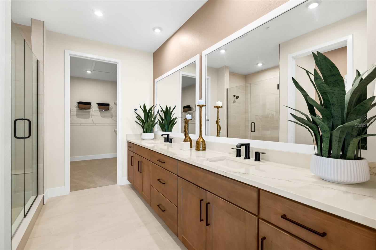
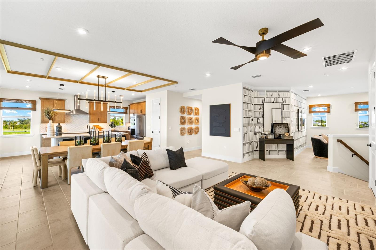
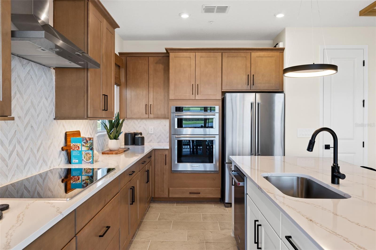
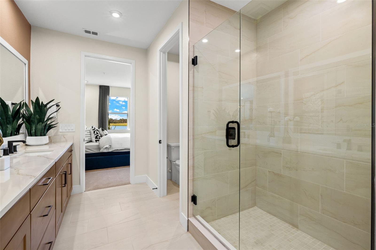
Pending
12798 JADE EMPRESS LOOP #202
$560,000
Features:
Property Details
Remarks
Under Construction. Introducing the Evergreen, a top-floor, 3-bedroom, 2.5-bath residence with a spacious loft and stunning lake views. This 2,316 sq ft home offers an open-concept layout with seamless flow between the executive kitchen, dining area, and great room, leading to a large screened balcony through stacking sliding glass doors. The gourmet kitchen features 42" shaker cabinetry, marble-inspired quartz countertops, an oversized island with breakfast bar, and stainless appliances—including a 6-element cooktop with vent hood, wall oven, microwave, refrigerator, and Energy Star dishwasher. The expansive owner’s suite includes a large walk-in closet, dual-sink raised vanity, glass-enclosed shower with bench, private water closet, and ample space for king-sized furnishings. Two additional bedrooms share a full bath with dual sinks and a separate shower/toilet area. A conveniently located powder room serves guests. Additional features include luxury vinyl plank flooring in main living areas and loft, 2-car garage, Alexa-compatible smart thermostat, ClareOne home control panel, smart lock, video doorbell, and Wi-Fi garage opener. Photos, renderings and plans are for illustrative purposes only and should never be relied upon and may vary from the actual home. Pricing, dimensions and features can change at any time without notice or obligation. The photos are from a furnished model home and not the home offered for sale.
Financial Considerations
Price:
$560,000
HOA Fee:
N/A
Tax Amount:
$7362
Price per SqFt:
$241.8
Tax Legal Description:
TRACT F-1, PALMERA AT WELLEN PARK PHASES 1A, 1B, 1C & 1D, PB 58 PG 73-128
Exterior Features
Lot Size:
0
Lot Features:
Sidewalk, Paved
Waterfront:
Yes
Parking Spaces:
N/A
Parking:
Garage Door Opener, Ground Level
Roof:
Concrete, Tile
Pool:
No
Pool Features:
N/A
Interior Features
Bedrooms:
3
Bathrooms:
3
Heating:
Central, Electric
Cooling:
Central Air
Appliances:
Built-In Oven, Cooktop, Dishwasher, Disposal, Dryer, Electric Water Heater, Microwave, Range Hood, Refrigerator, Washer
Furnished:
No
Floor:
Carpet, Luxury Vinyl, Tile
Levels:
One
Additional Features
Property Sub Type:
Condominium
Style:
N/A
Year Built:
2025
Construction Type:
Block, Stucco
Garage Spaces:
Yes
Covered Spaces:
N/A
Direction Faces:
Northeast
Pets Allowed:
No
Special Condition:
None
Additional Features:
Sidewalk, Sliding Doors
Additional Features 2:
Please see HOA declarations for full details.
Map
- Address12798 JADE EMPRESS LOOP #202
Featured Properties