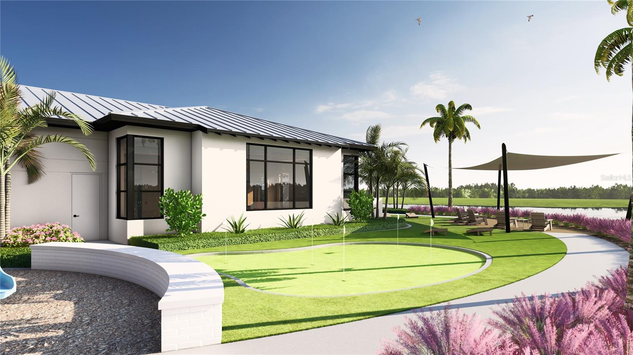
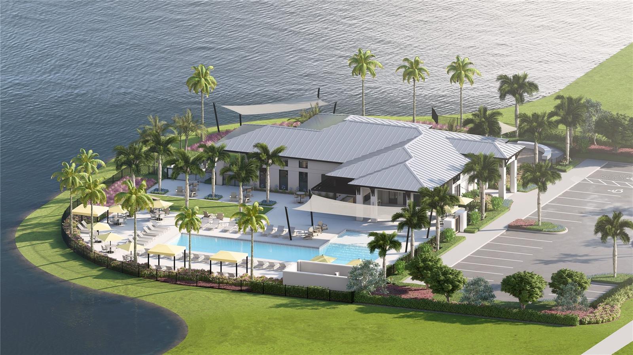
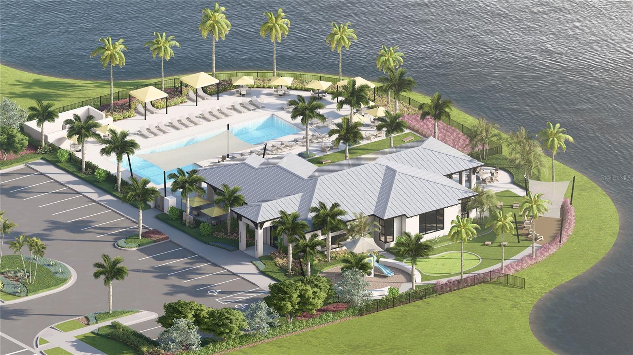
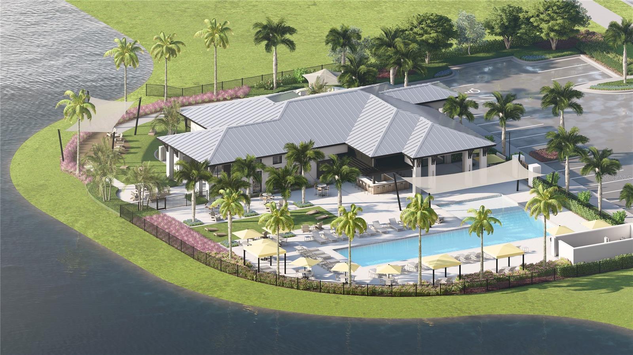
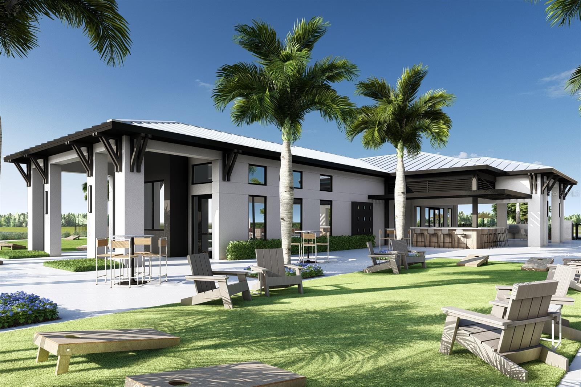
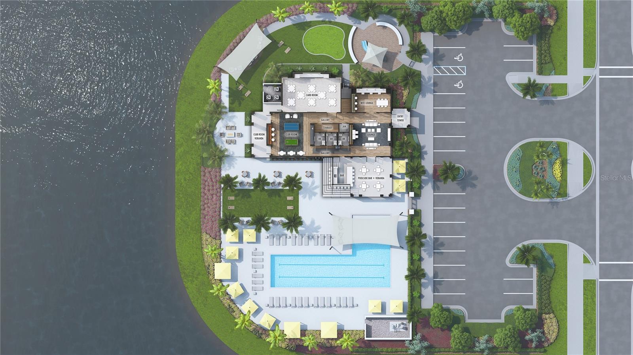
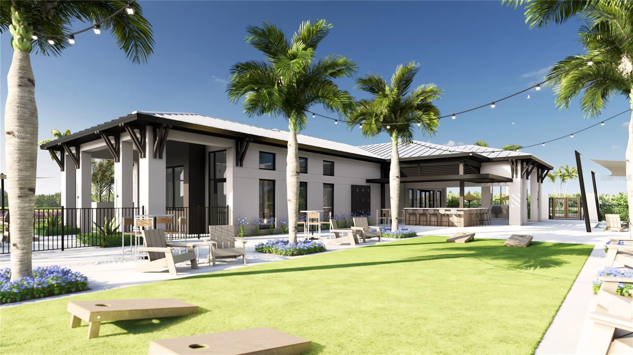
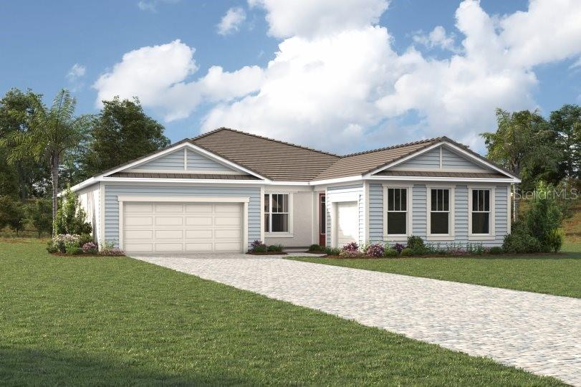
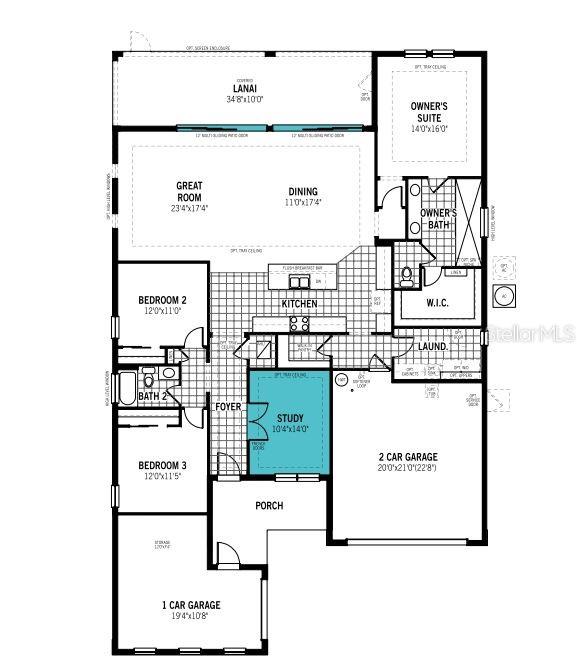
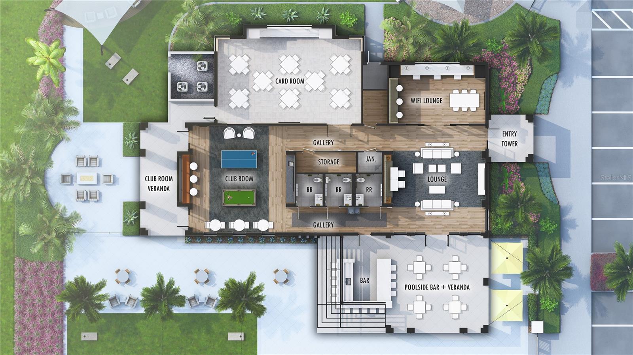
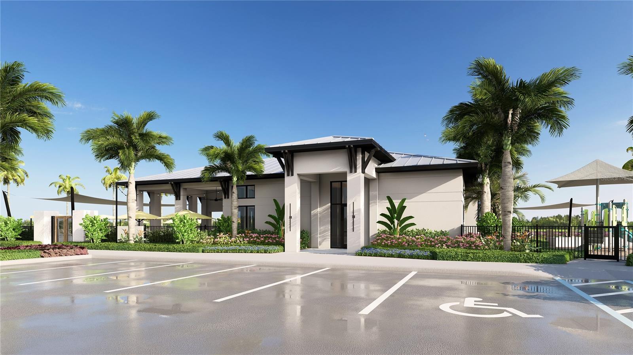
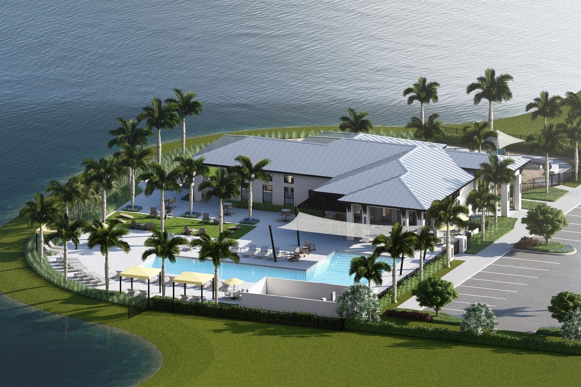
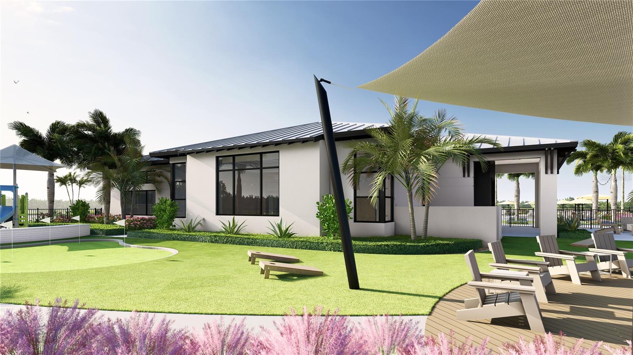
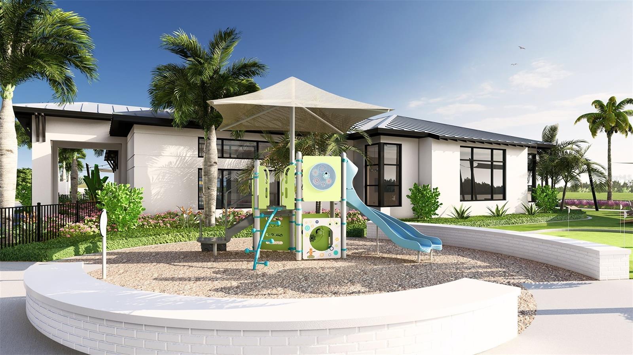
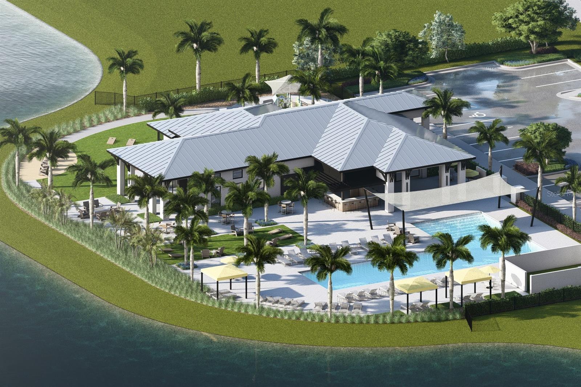
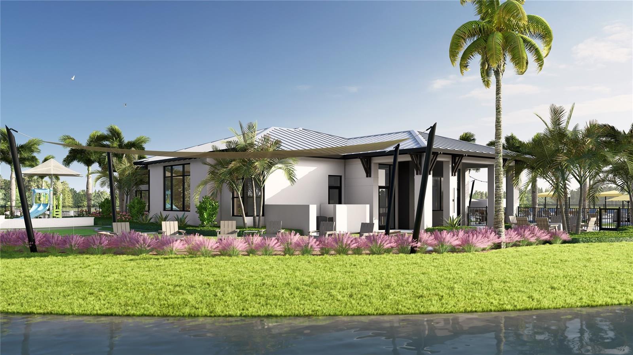
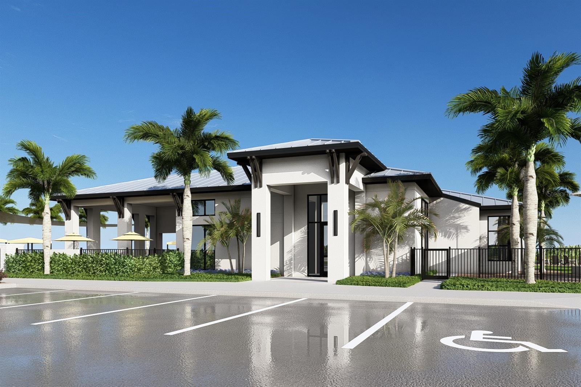
Active
18421 VISTA PARK TER
$664,493
Features:
Property Details
Remarks
The Hampton II is a carefully crafted open concept plan and provide space for toys with it's third car garage. It features a spacious, airy designer kitchen with plentiful countertop and cabinet space, a walk-in pantry and island with a breakfast bar. Seamlessly connected is the entwined Great Room and dining area that are bathed in natural light from two sets of oversized glass sliders and provides enough space for a formal dining room table and sizeable sectional furniture. An oversized covered lanai extends the full length of the main living space and is perfect for enjoying the beautiful Florida weather while entertaining or just enjoying the day. The owner’s suite is a private retreat and includes a spa-inspired owner’s bath with a glass partitioned shower that spans the entire length of the bathroom, walk-in closet, and a raised dual sink vanity. There are two secondary bedrooms sit on the side of the home, just off the foyer. They share a full bath with a tub/shower combo and window for added light. A study rounds out the livability of this home by providing the ideal place for a home office, hobby room or formal living room. Photos, renderings and plans are for illustrative purposes only and should never be relied upon and may vary from the actual home. Pricing, dimensions and features can change at any time without notice or obligation.
Financial Considerations
Price:
$664,493
HOA Fee:
318
Tax Amount:
$8400
Price per SqFt:
$288.91
Tax Legal Description:
LOT 95, SUNSTONE VILLAGE F3, PB 58 PG 208-230
Exterior Features
Lot Size:
9013
Lot Features:
Level, Sidewalk, Paved
Waterfront:
No
Parking Spaces:
N/A
Parking:
Garage Door Opener
Roof:
Tile
Pool:
No
Pool Features:
N/A
Interior Features
Bedrooms:
3
Bathrooms:
2
Heating:
Central, Electric
Cooling:
Central Air
Appliances:
Cooktop, Dishwasher, Disposal, Dryer, Gas Water Heater, Microwave, Range Hood, Refrigerator, Washer
Furnished:
Yes
Floor:
Carpet, Tile
Levels:
One
Additional Features
Property Sub Type:
Single Family Residence
Style:
N/A
Year Built:
2025
Construction Type:
Block, Stucco
Garage Spaces:
Yes
Covered Spaces:
N/A
Direction Faces:
Southeast
Pets Allowed:
Yes
Special Condition:
None
Additional Features:
Sidewalk, Sliding Doors
Additional Features 2:
Lease must be for at least 1 year. Please see HOA documents for full details
Map
- Address18421 VISTA PARK TER
Featured Properties