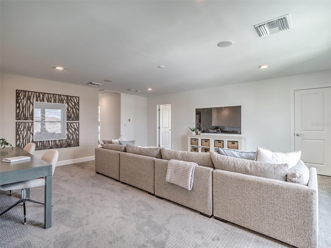
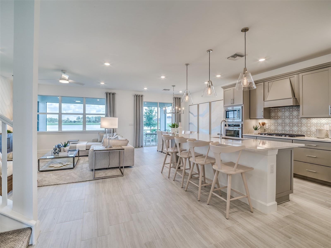
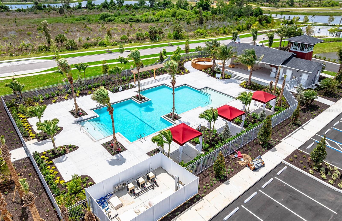
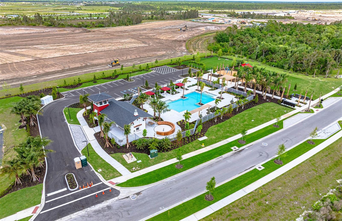
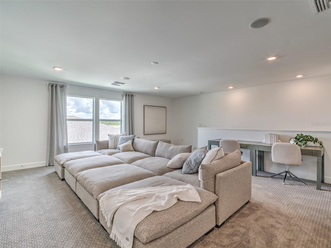
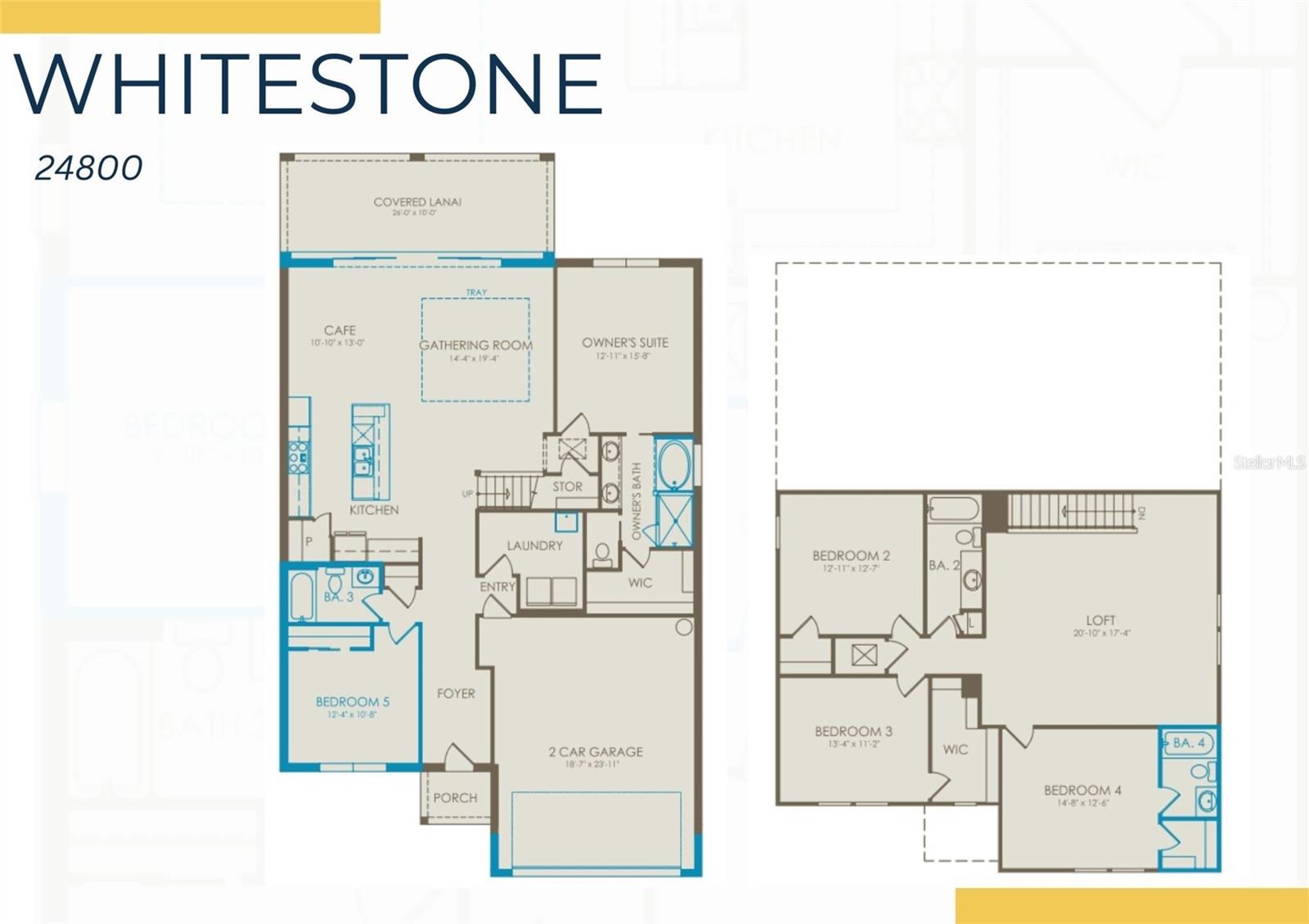
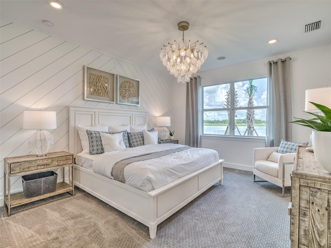
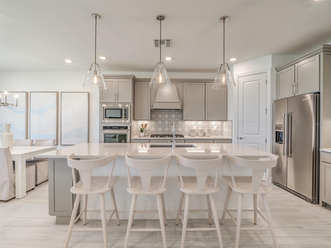
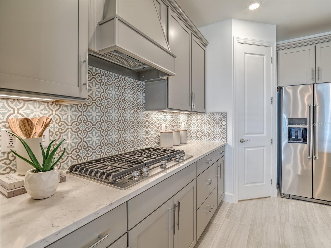
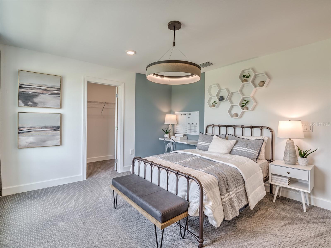
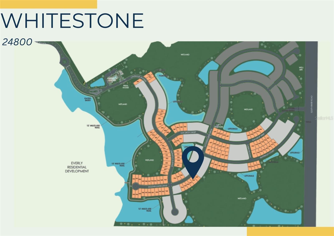
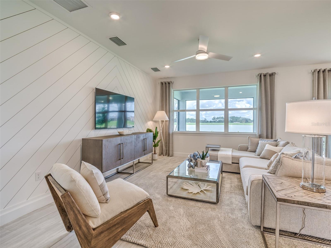
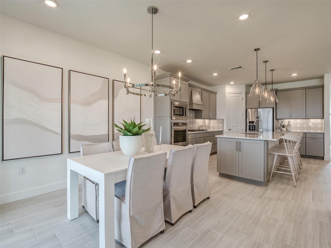
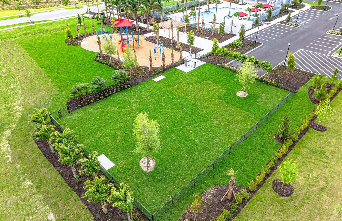
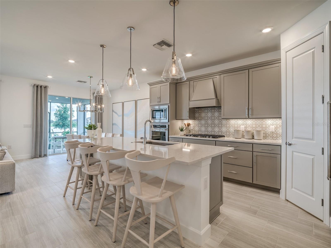
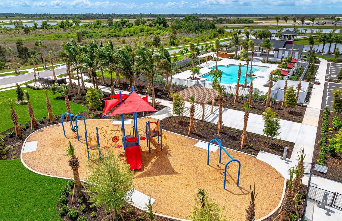
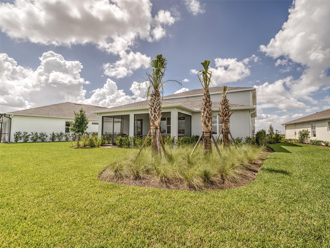
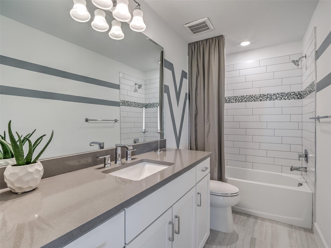
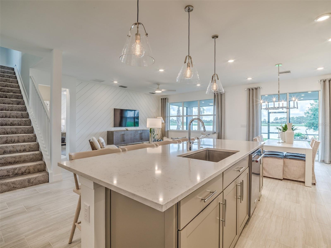
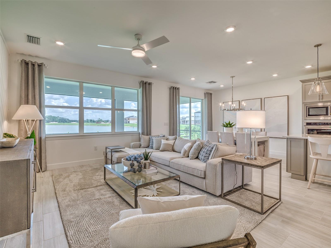
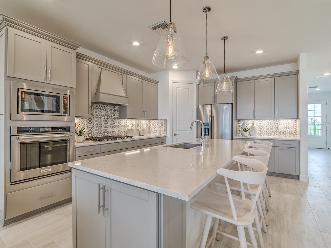
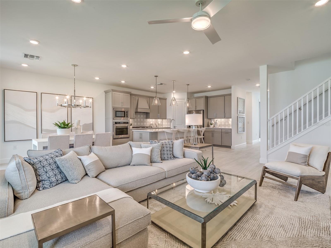
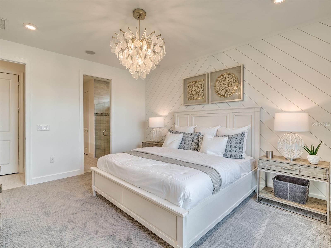
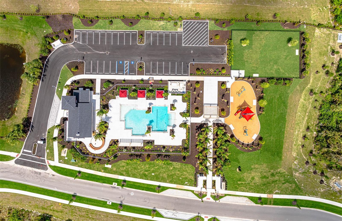
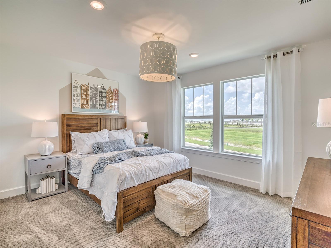
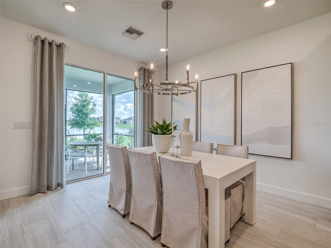
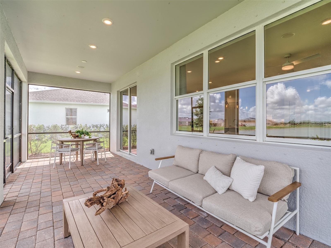
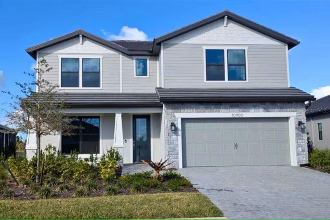
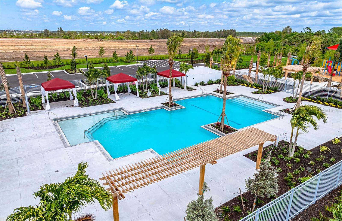
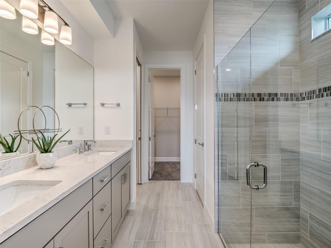
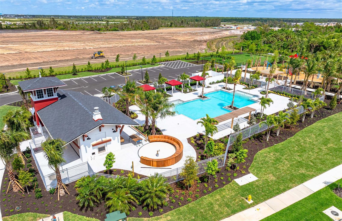
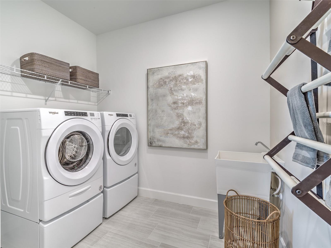
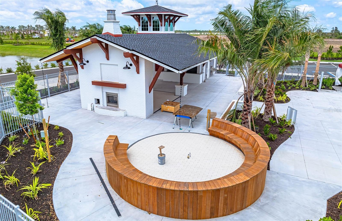
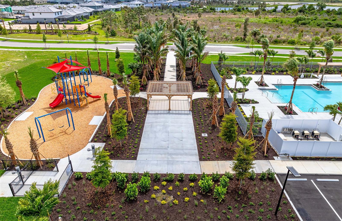
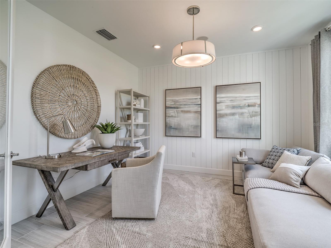
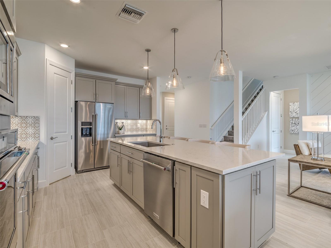
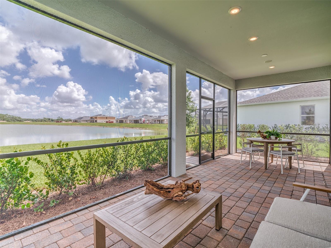
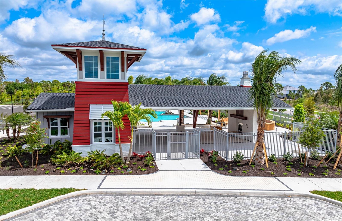
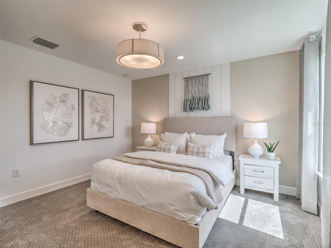
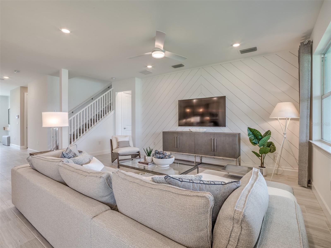
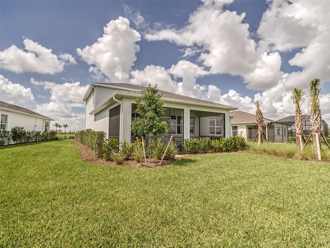
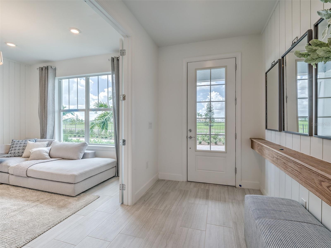
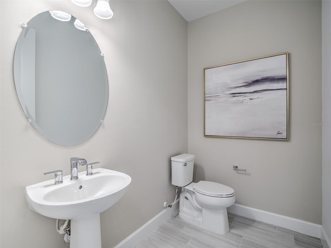
Active
17146 MOONFLOWER DR
$696,505
Features:
Property Details
Remarks
New construction home! Located in the gated community of Lakespur within the award-winning master-planned development of Wellen Park, this stunning home features the spacious Whitestone floorplan, offering 5 bedrooms, 4 bathrooms, and a versatile loft—perfect for additional living space, a media room, or a play area. Designed with comfort and modern style in mind, the home boasts an oversized garage, a tray ceiling in the gathering room, quartz countertops, under cabinet lighting, and kitchen pendant prewiring for a custom lighting design. The primary bathroom includes an extended tile shower wall to the ceiling and a sleek heavy glass shower door. Additional upgrades include 8-foot interior doors, strategically placed floor outlets, and elegant 5" baseboards throughout. With only 68 future residences, Lakespur offers an intimate, community-focused lifestyle enhanced by exceptional amenities. Residents enjoy access to a resort-style pool, a cozy fire pit lounge, a playground, and a beautifully maintained event lawn for neighborhood gatherings. A fenced-in dog park and a 12-foot-wide paved walking trail provide the perfect setting for outdoor enjoyment and active living. Set in the heart of Wellen Park, this home offers easy access to a thriving area full of dining, shopping, and entertainment options. Experience the best of Florida living in this thoughtfully designed home in Lakespur at Wellen Park.
Financial Considerations
Price:
$696,505
HOA Fee:
950
Tax Amount:
$12167
Price per SqFt:
$240.67
Tax Legal Description:
LOT 248, LAKESPUR AT WELLEN PARK, PB 57 PG 107-139
Exterior Features
Lot Size:
9606
Lot Features:
Sidewalk, Paved
Waterfront:
No
Parking Spaces:
N/A
Parking:
None
Roof:
Concrete, Tile
Pool:
No
Pool Features:
N/A
Interior Features
Bedrooms:
5
Bathrooms:
4
Heating:
Central, Electric
Cooling:
Central Air
Appliances:
Convection Oven, Dishwasher, Disposal, Dryer, Electric Water Heater, Freezer, Microwave, Range, Range Hood, Refrigerator, Washer
Furnished:
Yes
Floor:
Carpet, Tile, Vinyl
Levels:
Two
Additional Features
Property Sub Type:
Single Family Residence
Style:
N/A
Year Built:
2024
Construction Type:
Block, Concrete, Stucco
Garage Spaces:
Yes
Covered Spaces:
N/A
Direction Faces:
Northwest
Pets Allowed:
Yes
Special Condition:
None
Additional Features:
Rain Gutters, Sidewalk, Sliding Doors
Additional Features 2:
The property may be leased annually only. One lease per year, no less than 365 days
Map
- Address17146 MOONFLOWER DR
Featured Properties