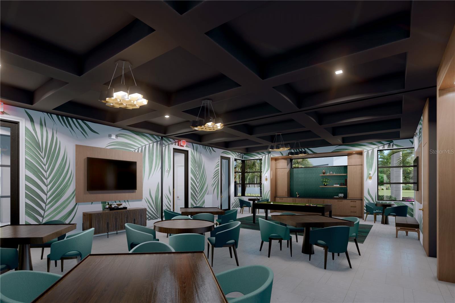
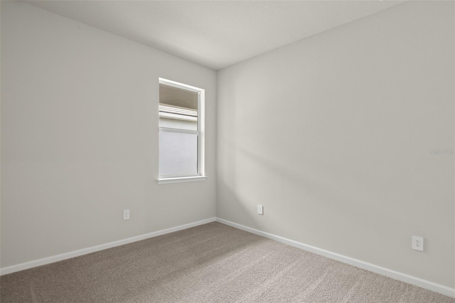
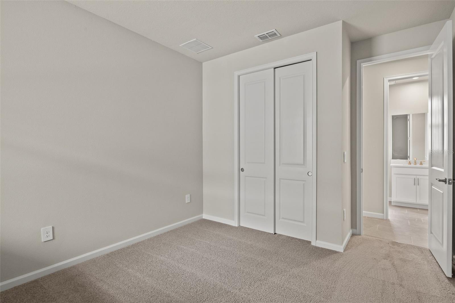
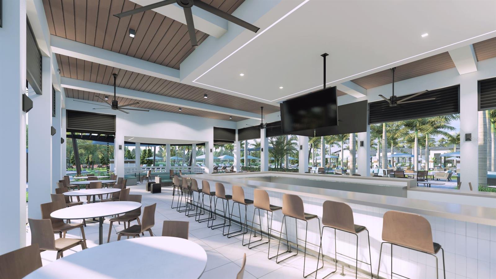
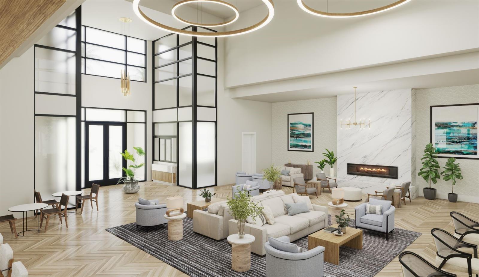
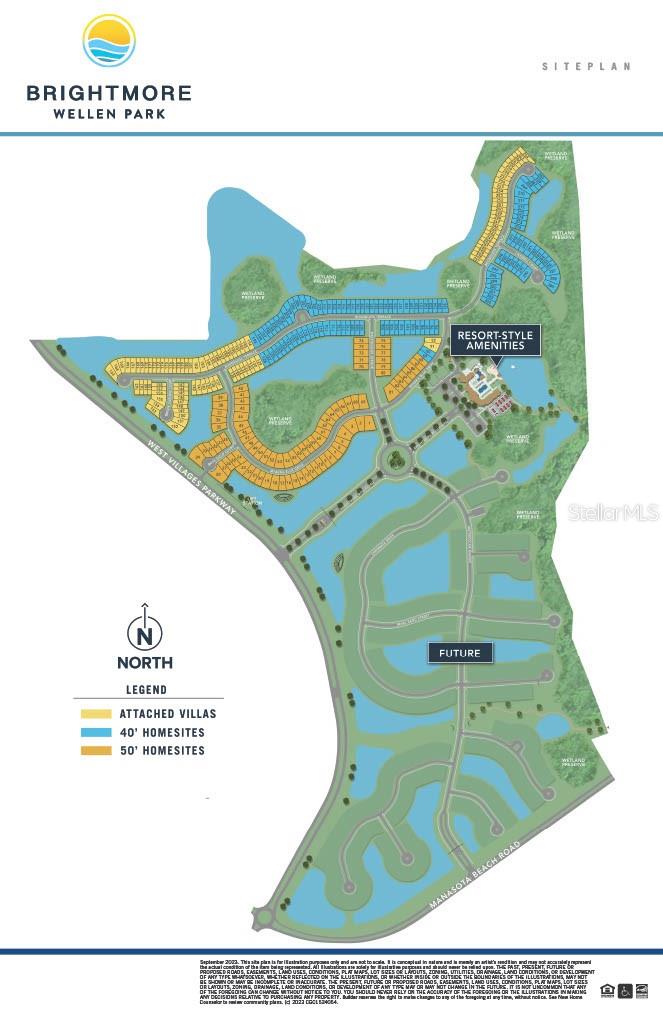
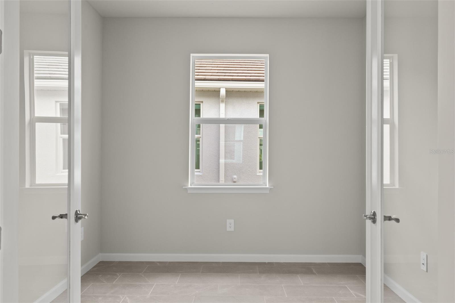
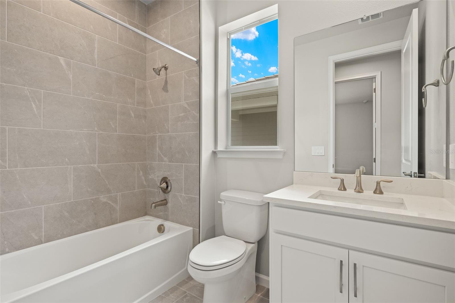
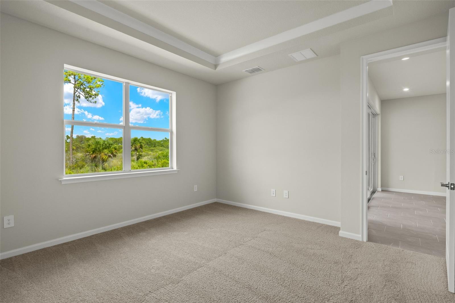
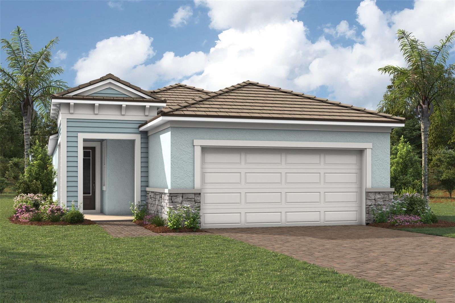
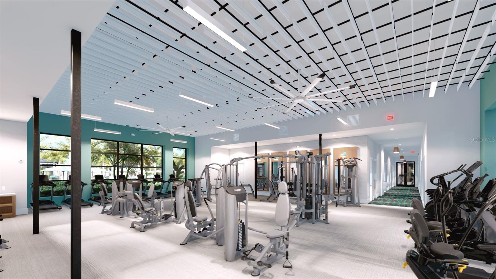
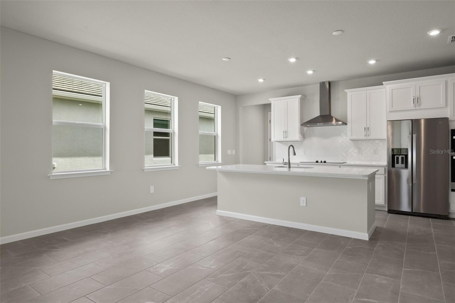
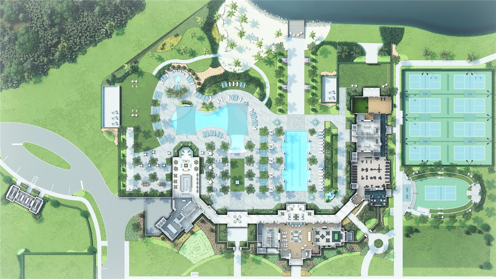
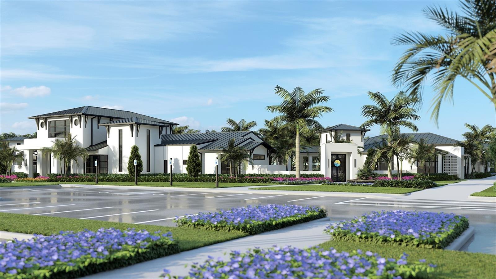

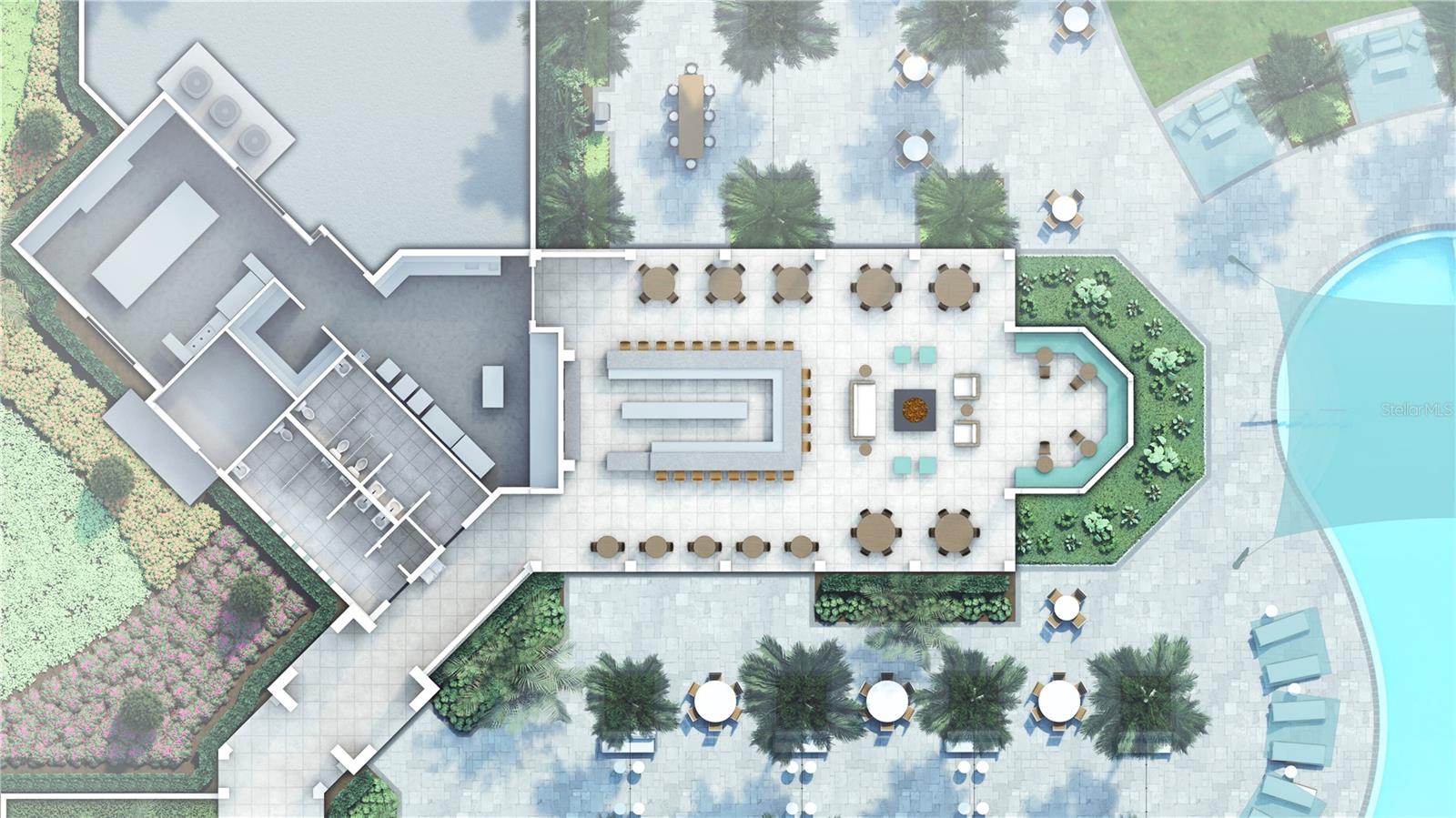
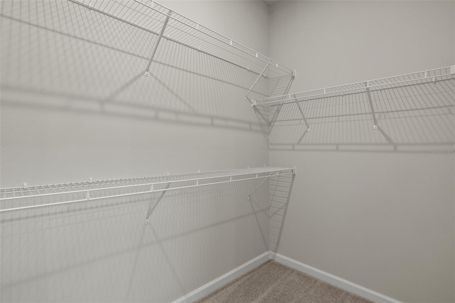
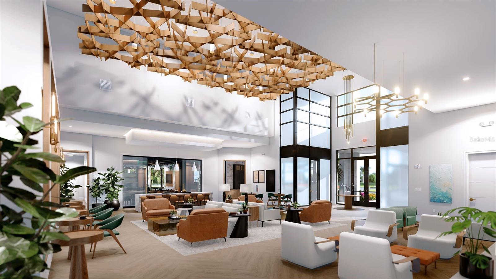
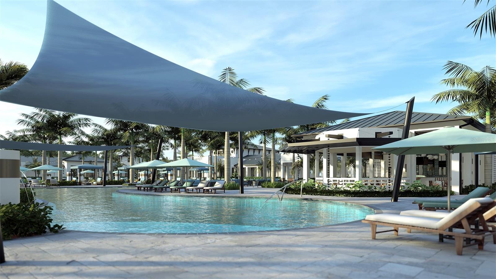
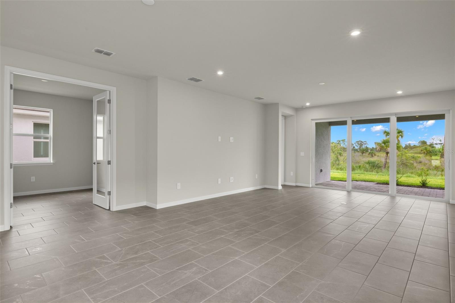
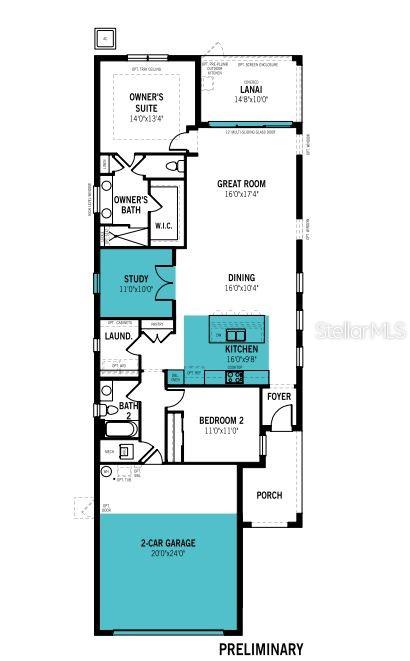
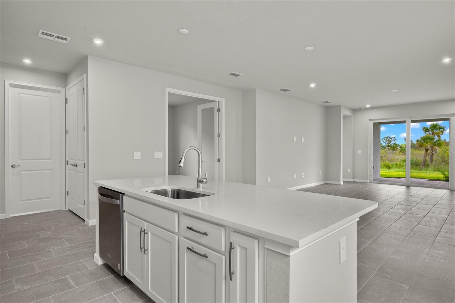
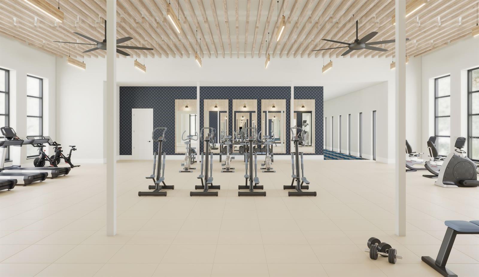
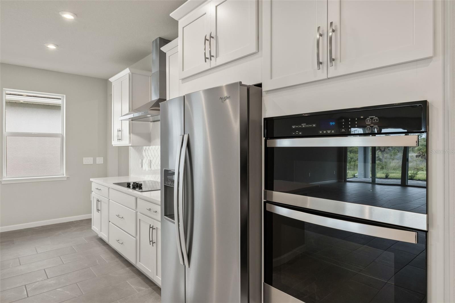
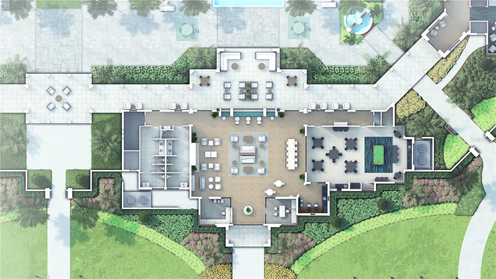
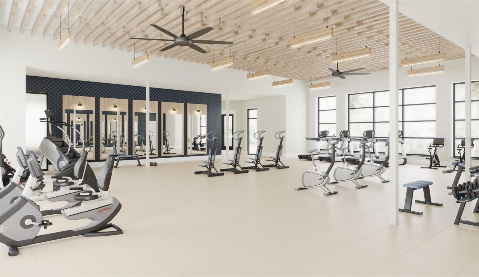
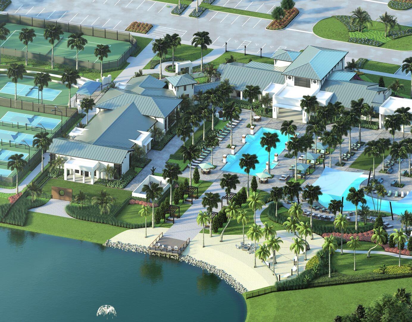
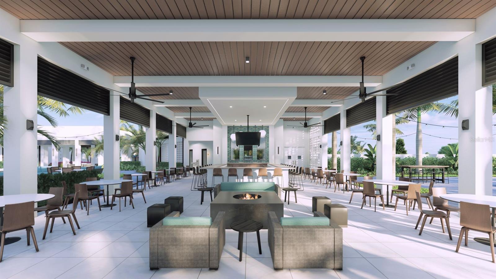
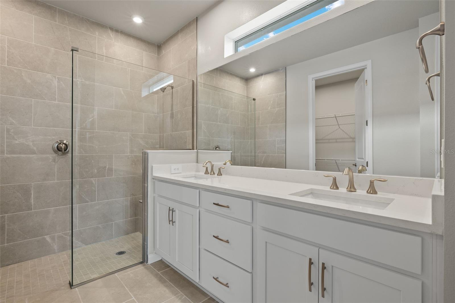

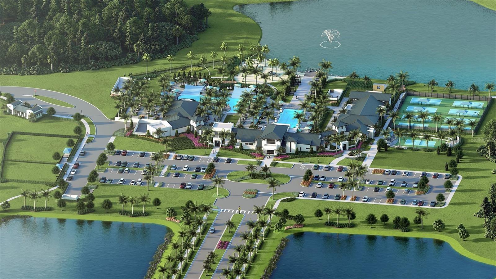
Active
11290 BOUNDLESS TER
$444,990
Features:
Property Details
Remarks
READY NOW! The Coral Coastal exterior is a single-family home design features 2bd/2bath and study with 1,611 sq. ft. of open and airy living space. The 12 ft. sliding glass doors, lead to your covered lanai, bringing in tons of natural light for your special gatherings brilliant and memorable. This home features an upgraded kitchen, featuring a 4 door counter depth refrigerator, with quartz counter tops, and glass double door pantry. The separate study provides a versatile living space to use as you please. The owner’s suite has a private bath with dual sink raised vanity oversized shower with bench seat and glass wall enclosure, linen closet, and spacious walk-in closet. This home has 8” interior doors, and study also has an 8’ door. The 2-car garage has been extended 4' which provides plenty of space for extra storage, it also has a Garage Utility Tub, including pre-plumb & features. This home has impact windows and doors, tile roof, and paver driveway. This Smart Home includes an Ecobee Smart Thermostat - Amazon Alexa compatible, Video Doorbell - with app, video recording and 2-way communication and ClareOne Touchscreen Panel! Wellen Park's only 55+ Community featuring future Amenity Center (21,000 sq ft) with 8 Pickle Ball Courts, 1 Stadium Court, 2 Pools (1 lap pool/1 resort style pool), State of the Art Fitness Facility, Bar and Cafe overlooking pools, dog park, Outdoor Exercise Lawn, Hot Tub, Full Time Lifestyle Director and so much more! Just minutes from beaches, Downtown Wellen Park, restaurants and shopping via golf cart/bikes and sidewalks galore. Photos, renderings and plans are for illustrative purposes only and should never be relied upon and may vary from the actual home. Pricing, dimensions and features can change at any time without notice or obligation. The photos are from the same floor plan with the same interior design package on a different lot. These are to represent what the interior of the home will look like. Scenes from windows will look different as the house is on a different lot.
Financial Considerations
Price:
$444,990
HOA Fee:
289
Tax Amount:
$3401
Price per SqFt:
$276.22
Tax Legal Description:
LOT 299, BRIGHTMORE AT WELLEN PARK PHASES 1A-1C 2A & 3, PB 56 PG 258-288
Exterior Features
Lot Size:
5923
Lot Features:
Level, Sidewalk, Paved
Waterfront:
No
Parking Spaces:
N/A
Parking:
Garage Door Opener
Roof:
Concrete, Tile
Pool:
No
Pool Features:
N/A
Interior Features
Bedrooms:
2
Bathrooms:
2
Heating:
Central, Electric
Cooling:
Central Air
Appliances:
Dishwasher, Disposal, Electric Water Heater, Microwave, Range, Refrigerator
Furnished:
No
Floor:
Carpet, Tile
Levels:
One
Additional Features
Property Sub Type:
Single Family Residence
Style:
N/A
Year Built:
2025
Construction Type:
Block, Stucco
Garage Spaces:
Yes
Covered Spaces:
N/A
Direction Faces:
Northwest
Pets Allowed:
Yes
Special Condition:
None
Additional Features:
Irrigation System, Rain Gutters, Sidewalk, Sliding Doors
Additional Features 2:
There is a $200 deposit due to the association at time of lease. Please see the HOA documents for full leasing details.
Map
- Address11290 BOUNDLESS TER
Featured Properties