




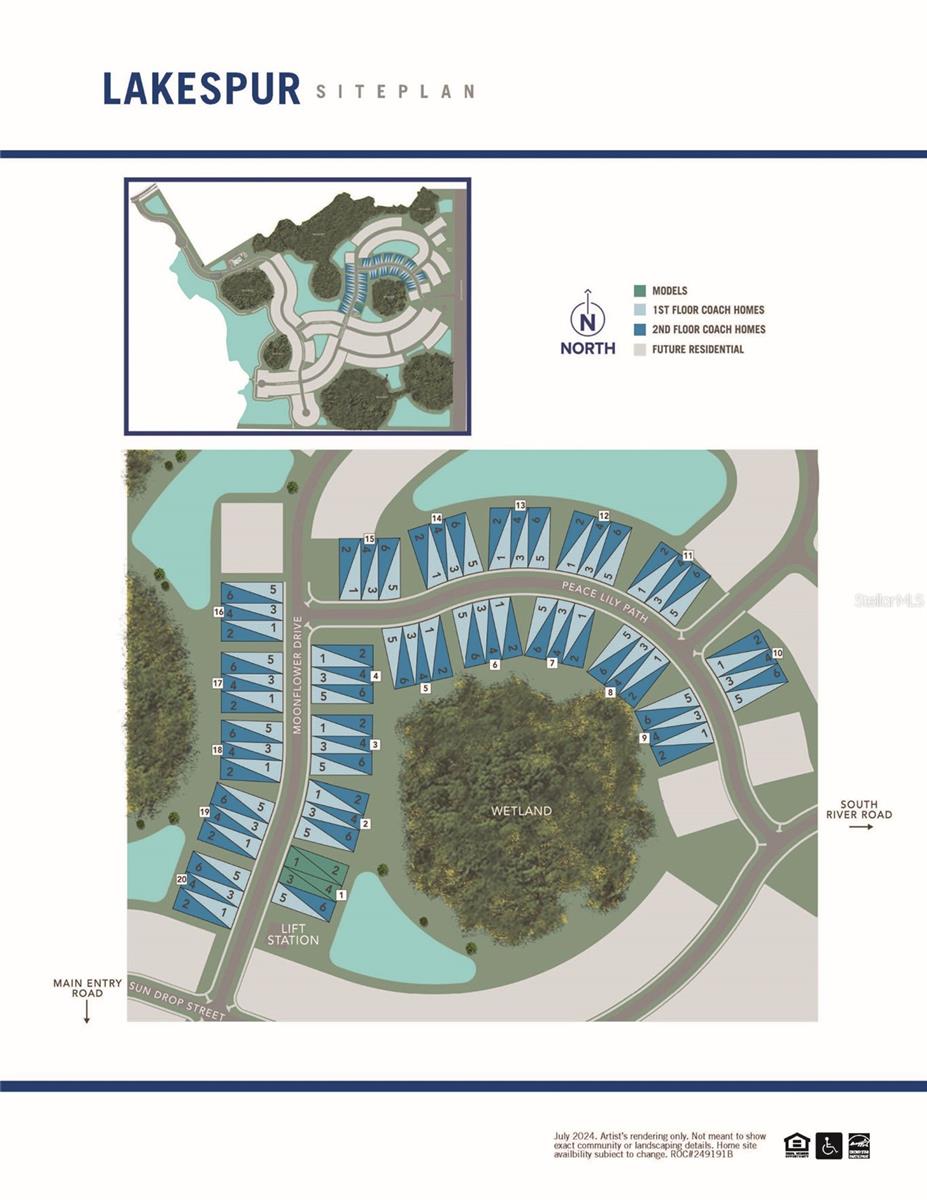
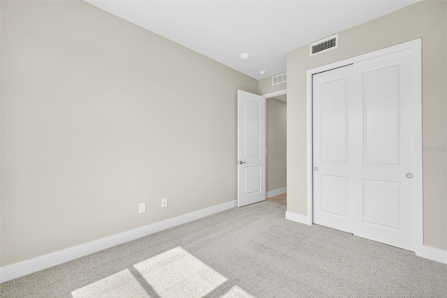
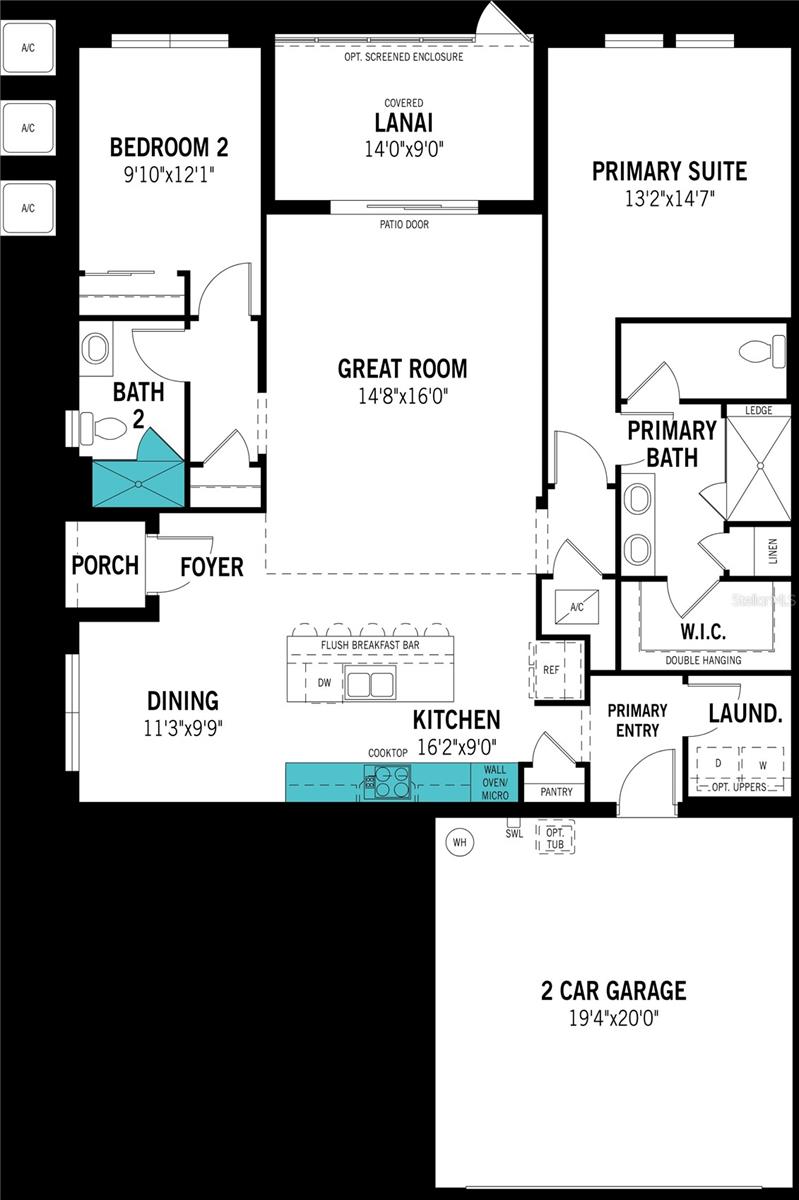
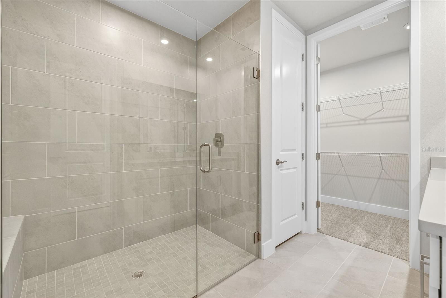
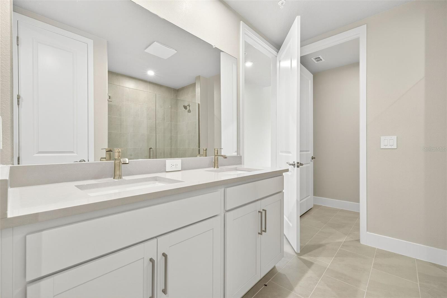
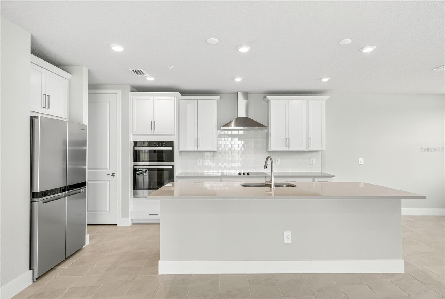
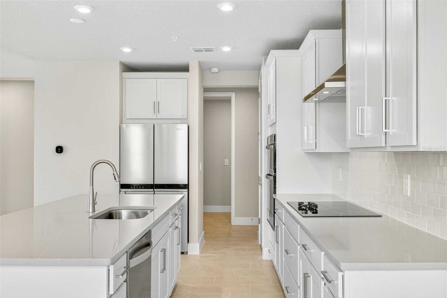


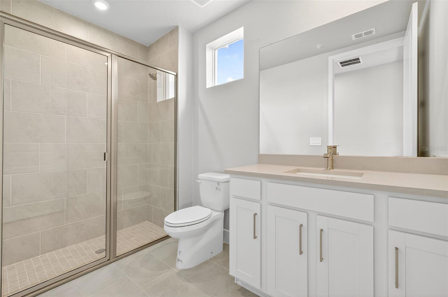
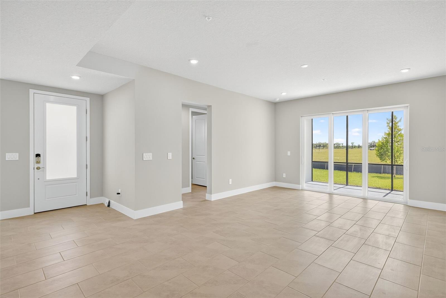

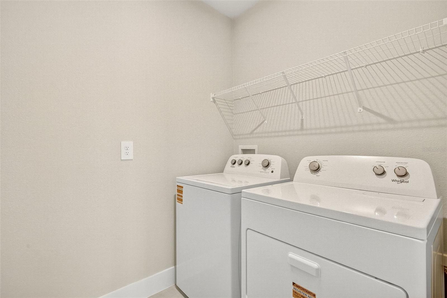

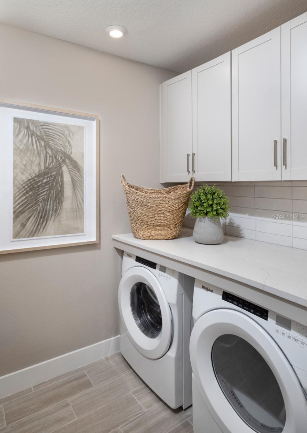
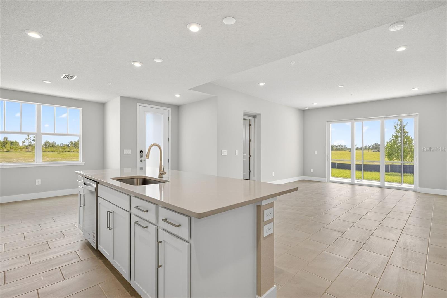

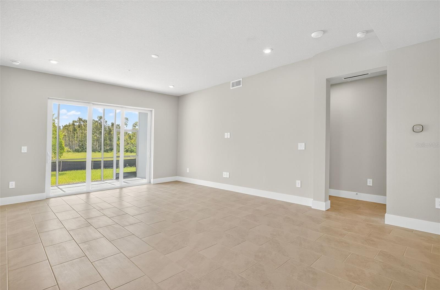
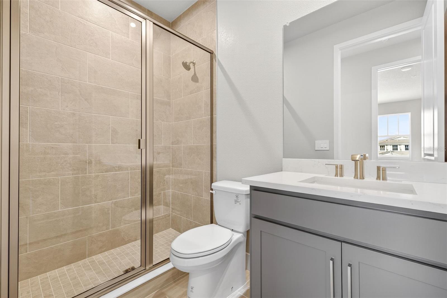


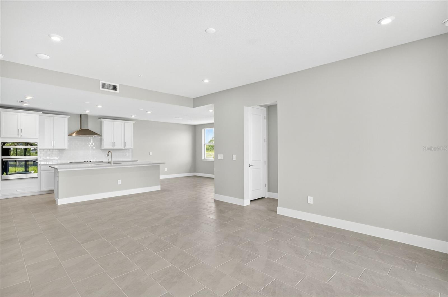

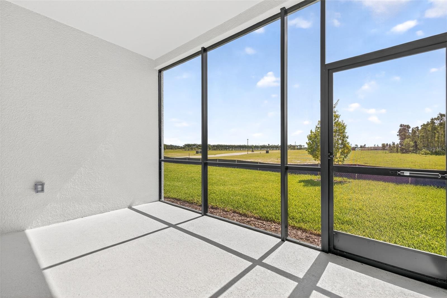
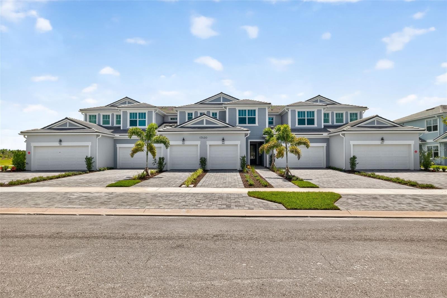
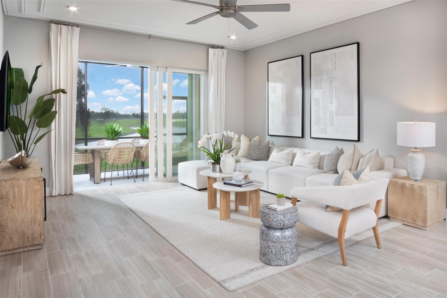



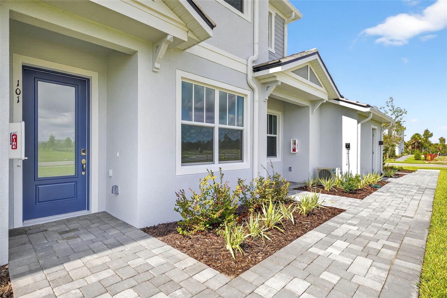

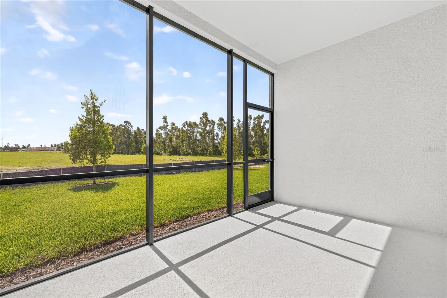
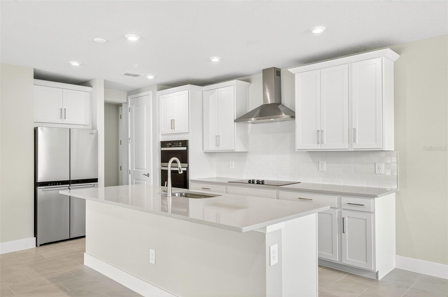
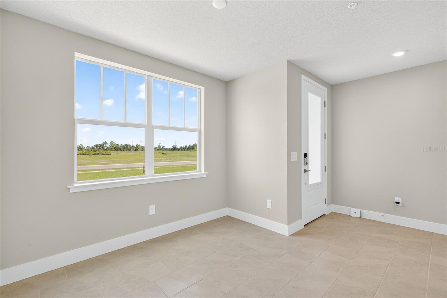
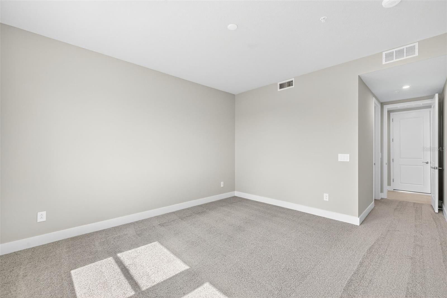
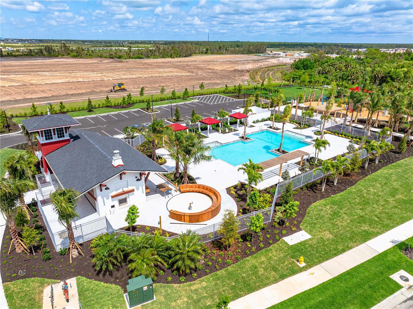
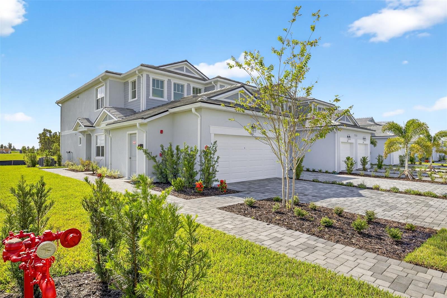


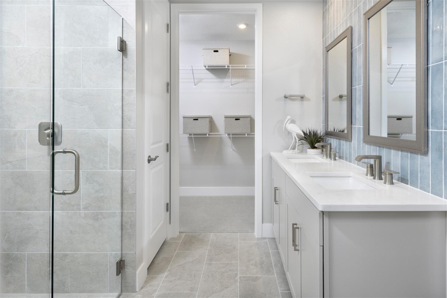
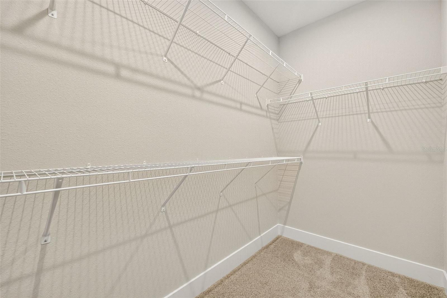

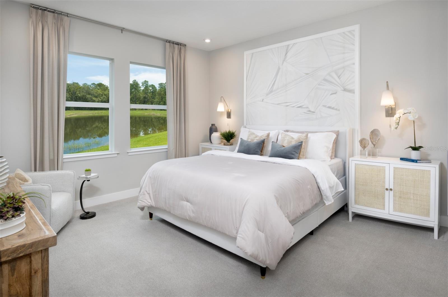


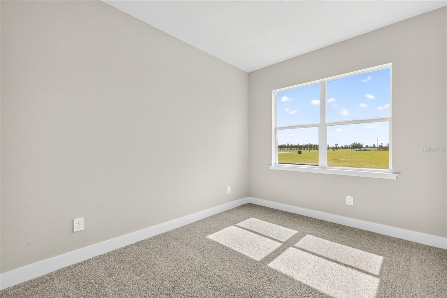
Active
17420 MOONFLOWER DR #101
$329,000
Features:
Property Details
Remarks
Under Construction. This stunning first-floor coach home offers 1,406 sq. ft. of thoughtfully designed living space with 2 bedrooms, 2 full baths, and a powder room. The open-concept floor plan creates an inviting flow, with a designated dining area seamlessly connecting to the kitchen and great room. The chef’s kitchen boasts contrasting Soapstone quartz countertops, an abundance of White shaker style cabinets, stainless steel appliances, and an island breakfast bar that comfortably seats five. A walk-in pantry adds extra storage. The spacious owner’s suite is a private retreat, featuring an en suite bath with a raised dual-sink vanity, oversized shower with a ledge, linen closet, and private water closet. The large walk-in closet offers shelving on three walls. The second bedroom and bath are situated on the opposite side of the home, providing privacy for guests. Glass sliding doors open to a screened lanai, perfect for relaxing or entertaining. A conveniently located laundry room near the garage reduces noise to the main living areas. This home offers both style and functionality, with modern finishes and a comfortable, easy-living layout. Home features a smart home package, featuring voice activated door bell, ClareOne control touchpad, Alexa enabled thermostat and more. Photos, renderings and plans are for illustrative purposes only and should never be relied upon and may vary from the actual home. Pricing, dimensions and features can change at any time without notice or obligation. The photos are from a furnished model home and not the home offered for sale.
Financial Considerations
Price:
$329,000
HOA Fee:
N/A
Tax Amount:
$0
Price per SqFt:
$234
Tax Legal Description:
TRACT 903, LAKESPUR AT WELLEN PARK, PB 57 PG 107-139
Exterior Features
Lot Size:
0
Lot Features:
Level, Sidewalk, Private
Waterfront:
No
Parking Spaces:
N/A
Parking:
Garage Door Opener
Roof:
Tile
Pool:
No
Pool Features:
N/A
Interior Features
Bedrooms:
2
Bathrooms:
2
Heating:
Central, Electric
Cooling:
Central Air
Appliances:
Dishwasher, Dryer, Electric Water Heater, Microwave, Range, Refrigerator, Washer
Furnished:
No
Floor:
Carpet, Tile
Levels:
One
Additional Features
Property Sub Type:
Condominium
Style:
N/A
Year Built:
2025
Construction Type:
Block, Stucco
Garage Spaces:
Yes
Covered Spaces:
N/A
Direction Faces:
Northwest
Pets Allowed:
Yes
Special Condition:
None
Additional Features:
Rain Gutters, Sidewalk, Sliding Doors
Additional Features 2:
Please see HOA doc's for complete information on leasing. Leases must be present to the association no less than 10 days before commencement.
Map
- Address17420 MOONFLOWER DR #101
Featured Properties