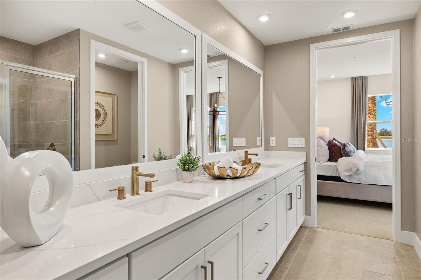
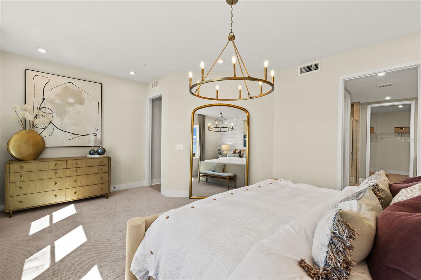
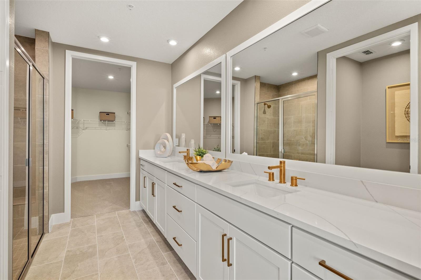
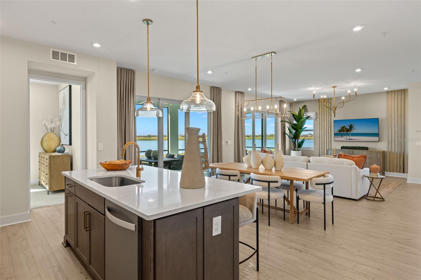
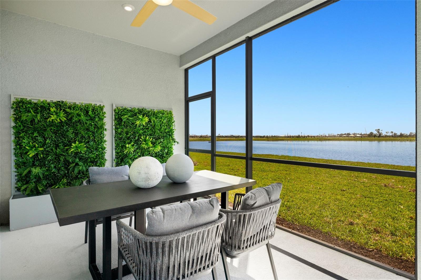
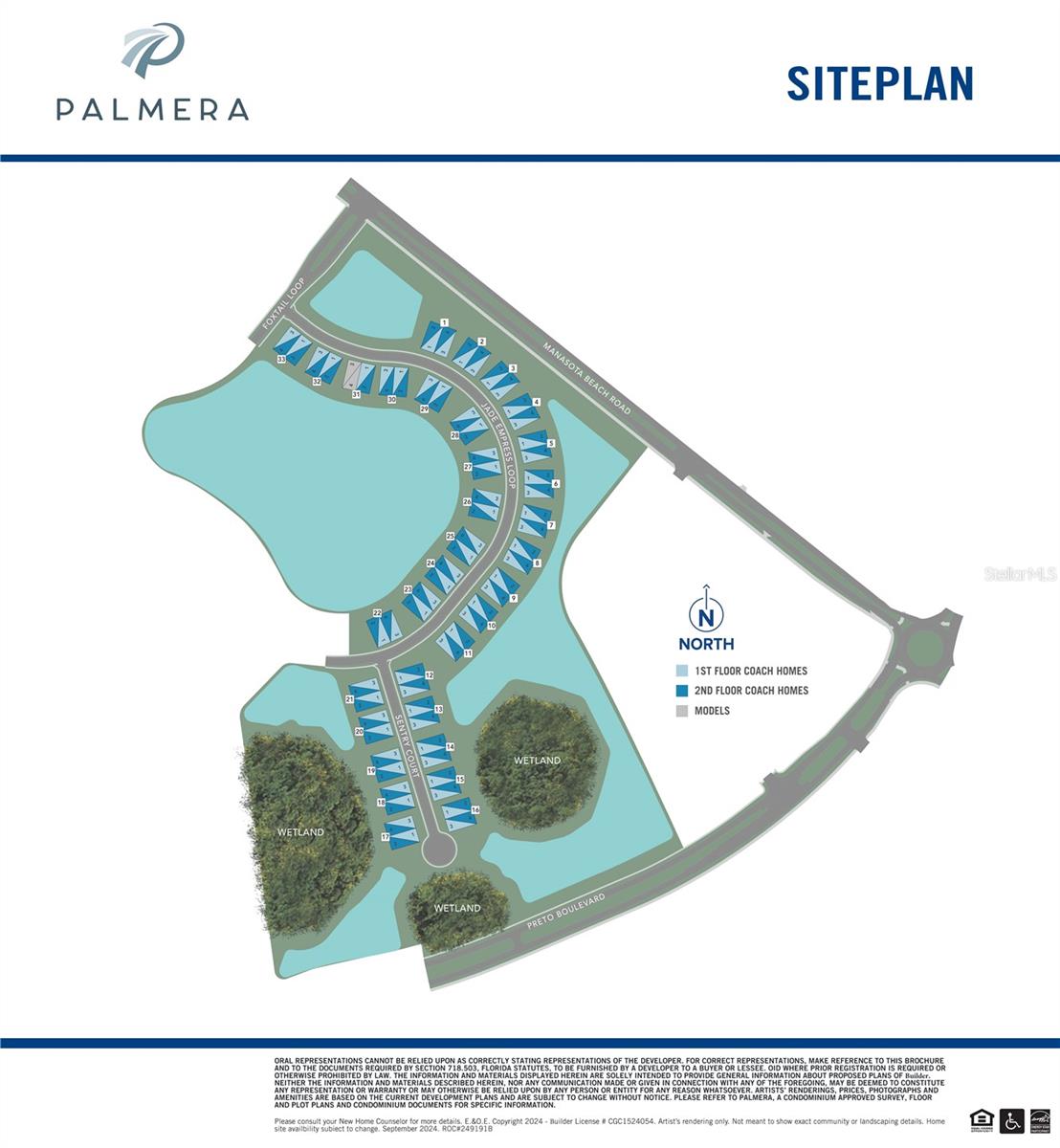
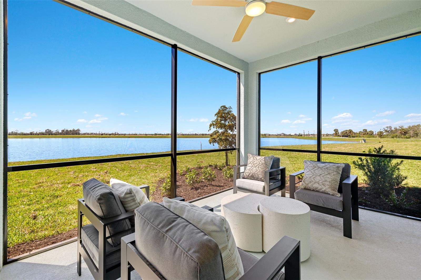
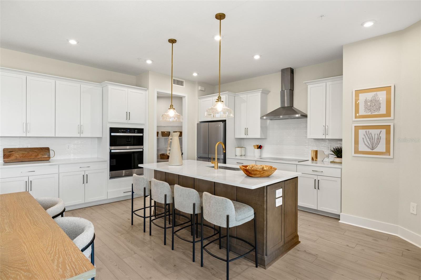
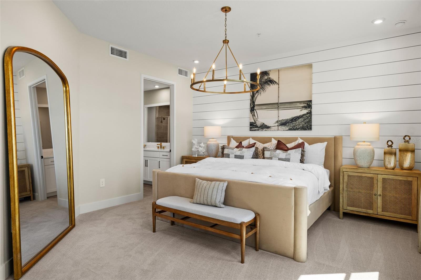
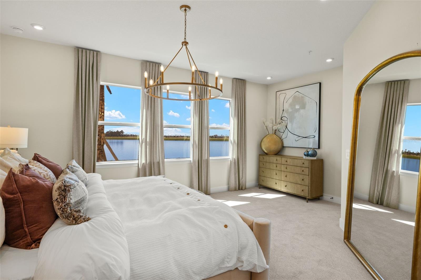

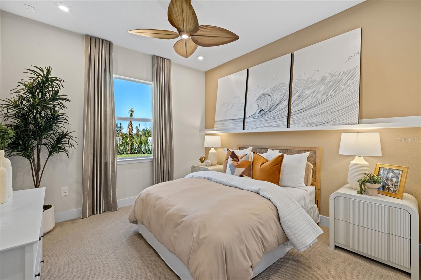
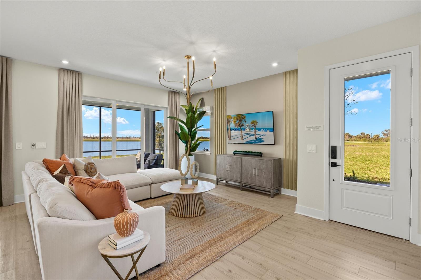
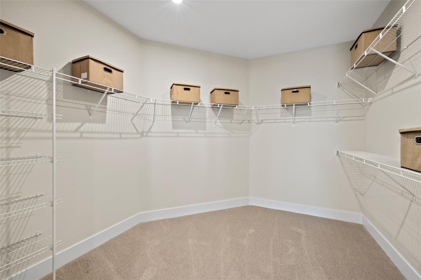
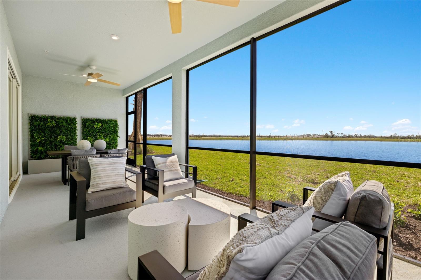
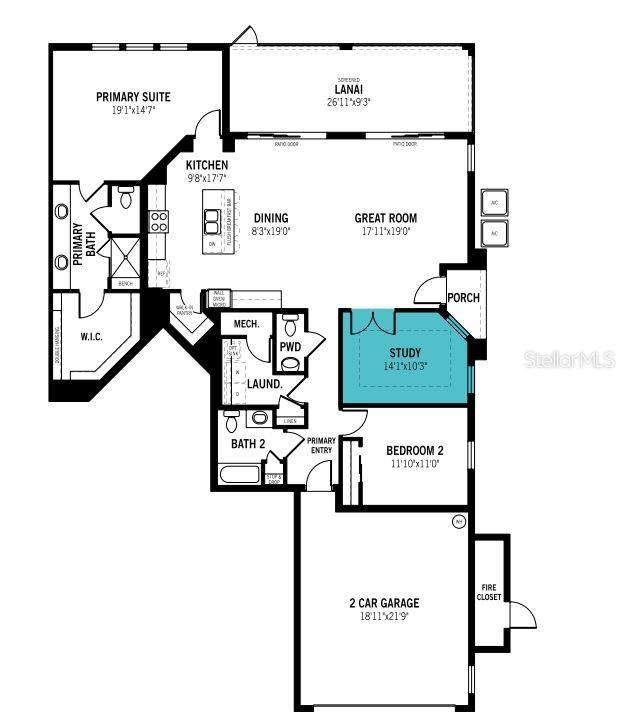
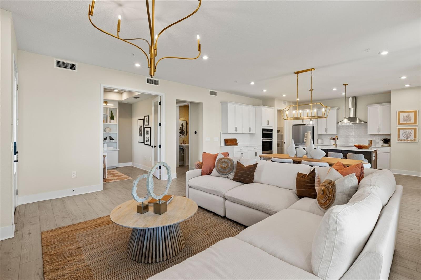
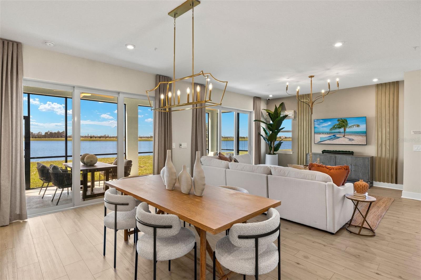
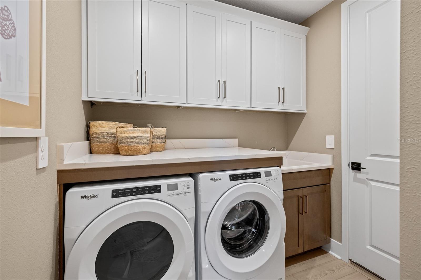
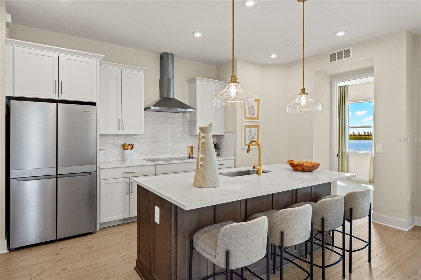
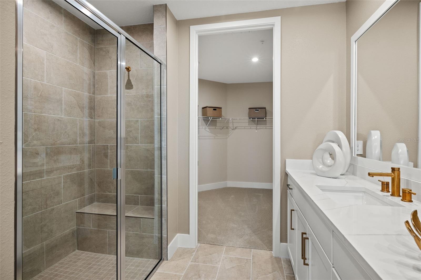
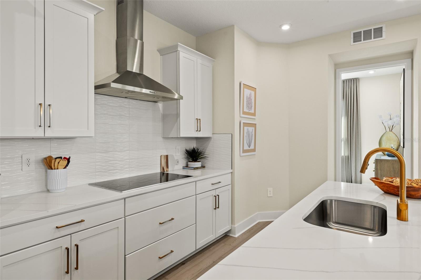
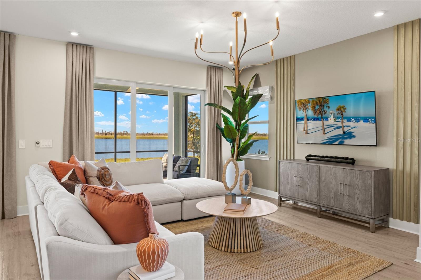
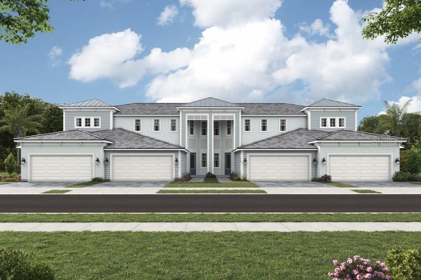
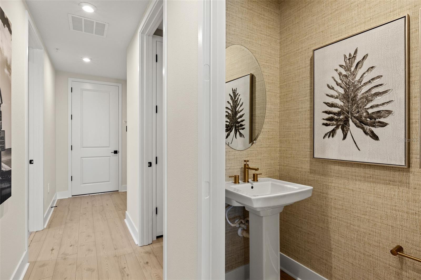
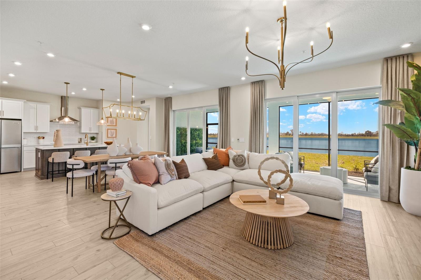
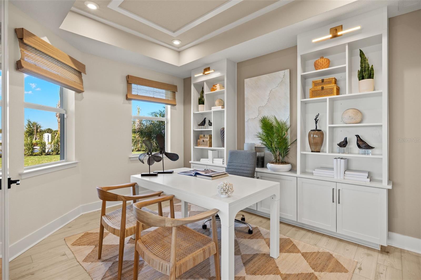
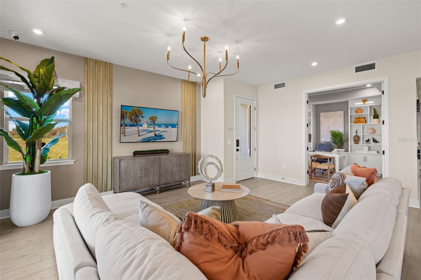
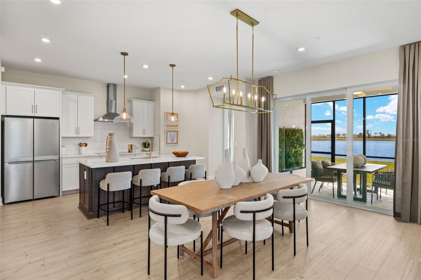
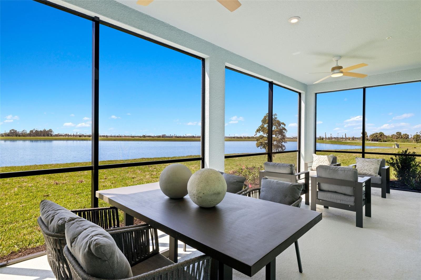
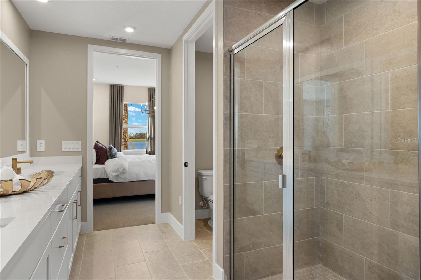
Active
12766 JADE EMPRESS LOOP #102
$469,524
Features:
Property Details
Remarks
Under Construction. The Acacia is a luxurious 1,904 sq. ft. coach home designed for comfort and elegance. This first-floor residence features a coastal-inspired exterior and impact-resistant windows, ensuring both style and security. Inside, the open-concept floor plan with 9'4" ceilings seamlessly connects the great room, dining area, and executive kitchen, which boasts a cooktop, wall oven, and soft-close cabinetry. With a modern take on shaker style, the 42" upper cabinets in bright, PureStyle Glacier Gray and durable, lightly marbled quartz countertops adorn the walls and island. Satin nickel hardware ties in with the appliances and the unique tile backsplash in Geoscapes 3x6 tile in a classic brick set pattern makes this kitchen a true focal point of the home. All appliances are included, along with Energy Star refrigerator. While overlooking the dining and the great room, this floor plan makes a great space for entertainment. The expansive lanai, accessible through two triple-slider glass doors, offers a seamless indoor-outdoor experience with a screened enclosure for year-round enjoyment and stunning views of the water. The oversized owner's suite is a private retreat, featuring an enormous walk-in closet and a spa-like en suite with a bathroom-length dual sink raised vanity, a glass-enclosed shower with a bench seat, elongated, comfort height toilet and premium finishes. The space is large enough for a king-size bed with two night stands, dresser and more. The secondary bedroom at the front of the home provides privacy for guests, with an adjacent full bath. The study is accessible right off the great room and is a perfect space for formal living, office or a space for whatever your lifestyle calls for. The laundry room is located down the hallway towards the garage and comes with an Energy Star washer and dryer. A strategically placed powder room and a spacious two-car garage complete this stunning home. This smart home offers Alexa enabled thermostat, ClareOne touchpad smart home control, electric smart lock with dead bolt, voice enabled video doorbell and more. Pricing, dimensions and features can change at any time without notice or obligation. Photos, renderings and plans are for illustrative purposes only and should never be relied upon and may vary from the actual home. Photos are from the model home.
Financial Considerations
Price:
$469,524
HOA Fee:
N/A
Tax Amount:
$7013
Price per SqFt:
$246.6
Tax Legal Description:
TRACT F-1, PALMERA AT WELLEN PARK PHASES 1A, 1B, 1C & 1D, PB 58 PG 73-128
Exterior Features
Lot Size:
0
Lot Features:
Sidewalk, Paved
Waterfront:
No
Parking Spaces:
N/A
Parking:
Garage Door Opener, Ground Level
Roof:
Concrete, Tile
Pool:
No
Pool Features:
N/A
Interior Features
Bedrooms:
2
Bathrooms:
3
Heating:
Central, Electric
Cooling:
Central Air
Appliances:
Built-In Oven, Cooktop, Dishwasher, Disposal, Dryer, Electric Water Heater, Microwave, Range Hood, Refrigerator, Washer
Furnished:
No
Floor:
Carpet, Tile
Levels:
One
Additional Features
Property Sub Type:
Condominium
Style:
N/A
Year Built:
2025
Construction Type:
Block, Stucco
Garage Spaces:
Yes
Covered Spaces:
N/A
Direction Faces:
Northeast
Pets Allowed:
No
Special Condition:
None
Additional Features:
Sidewalk, Sliding Doors
Additional Features 2:
Please see HOA declarations for full details.
Map
- Address12766 JADE EMPRESS LOOP #102
Featured Properties