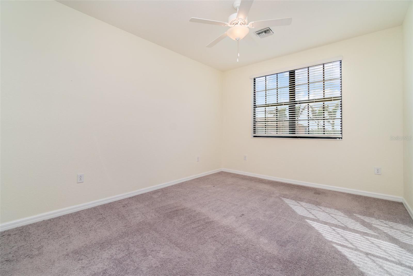




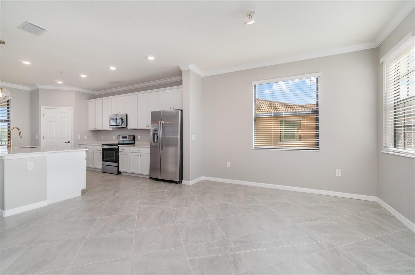
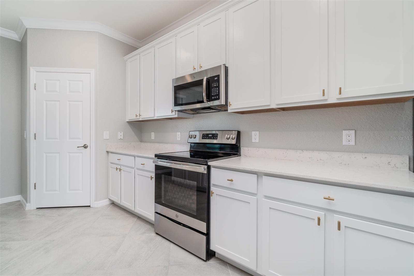




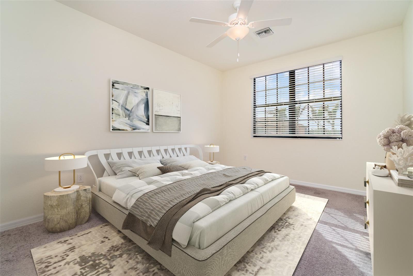


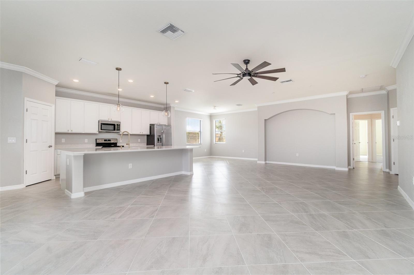

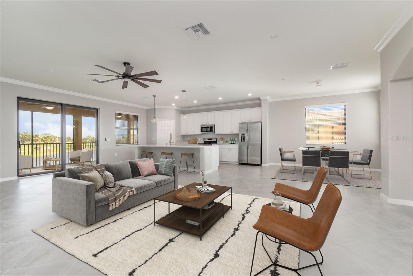




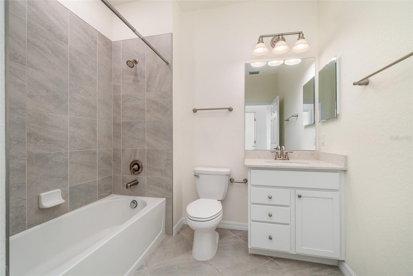
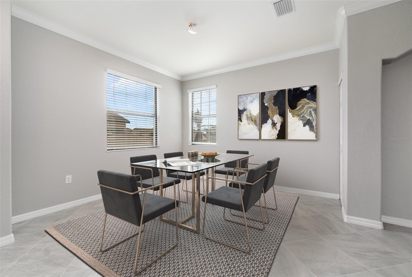


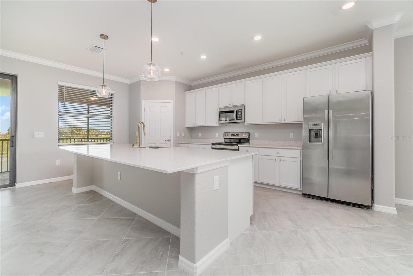
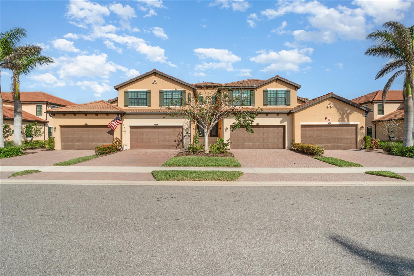
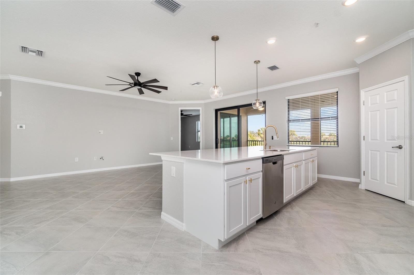
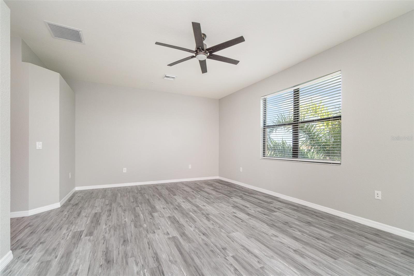
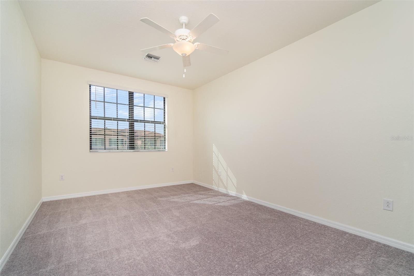


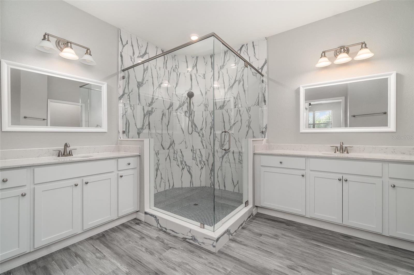

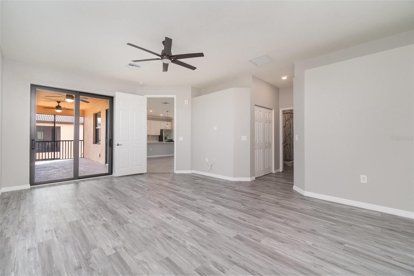
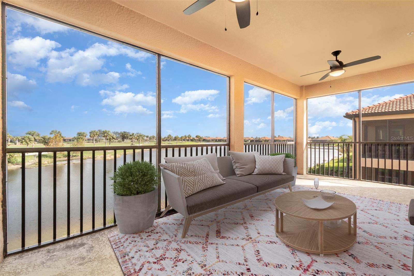
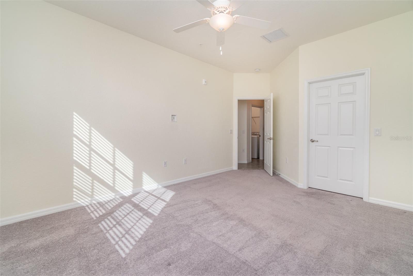
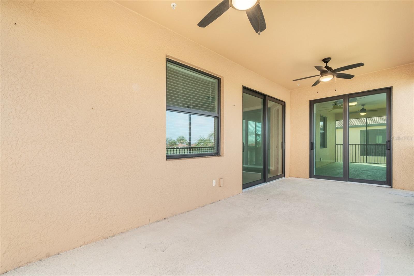

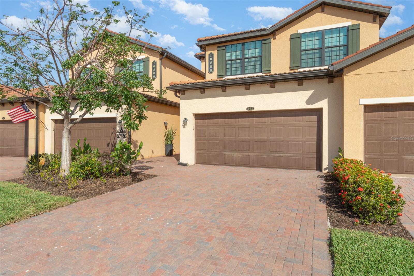
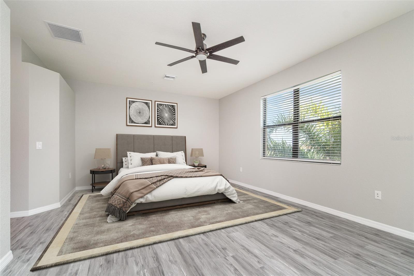



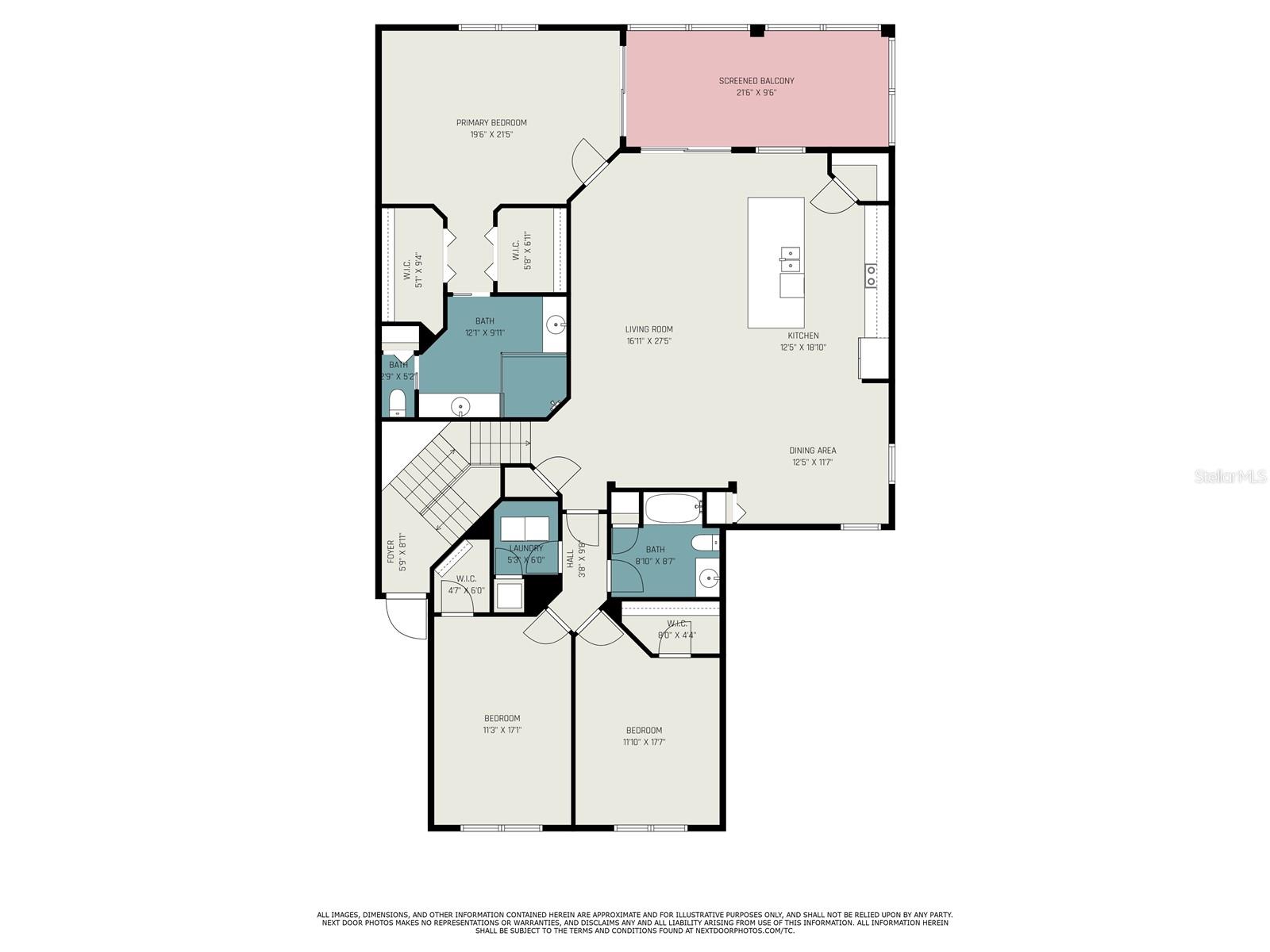
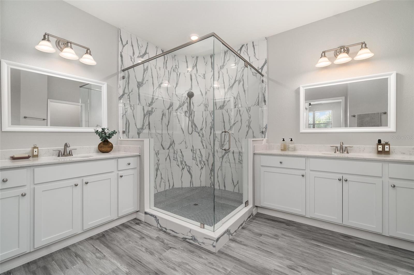



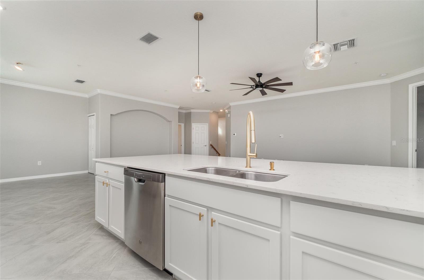
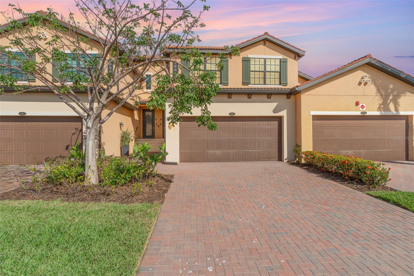

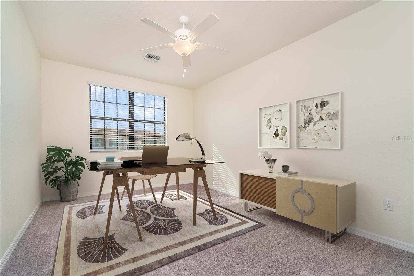
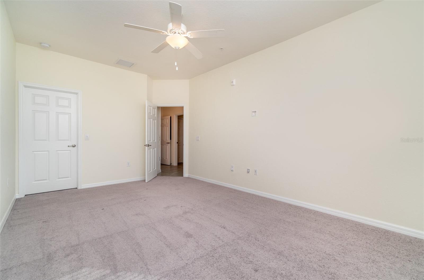
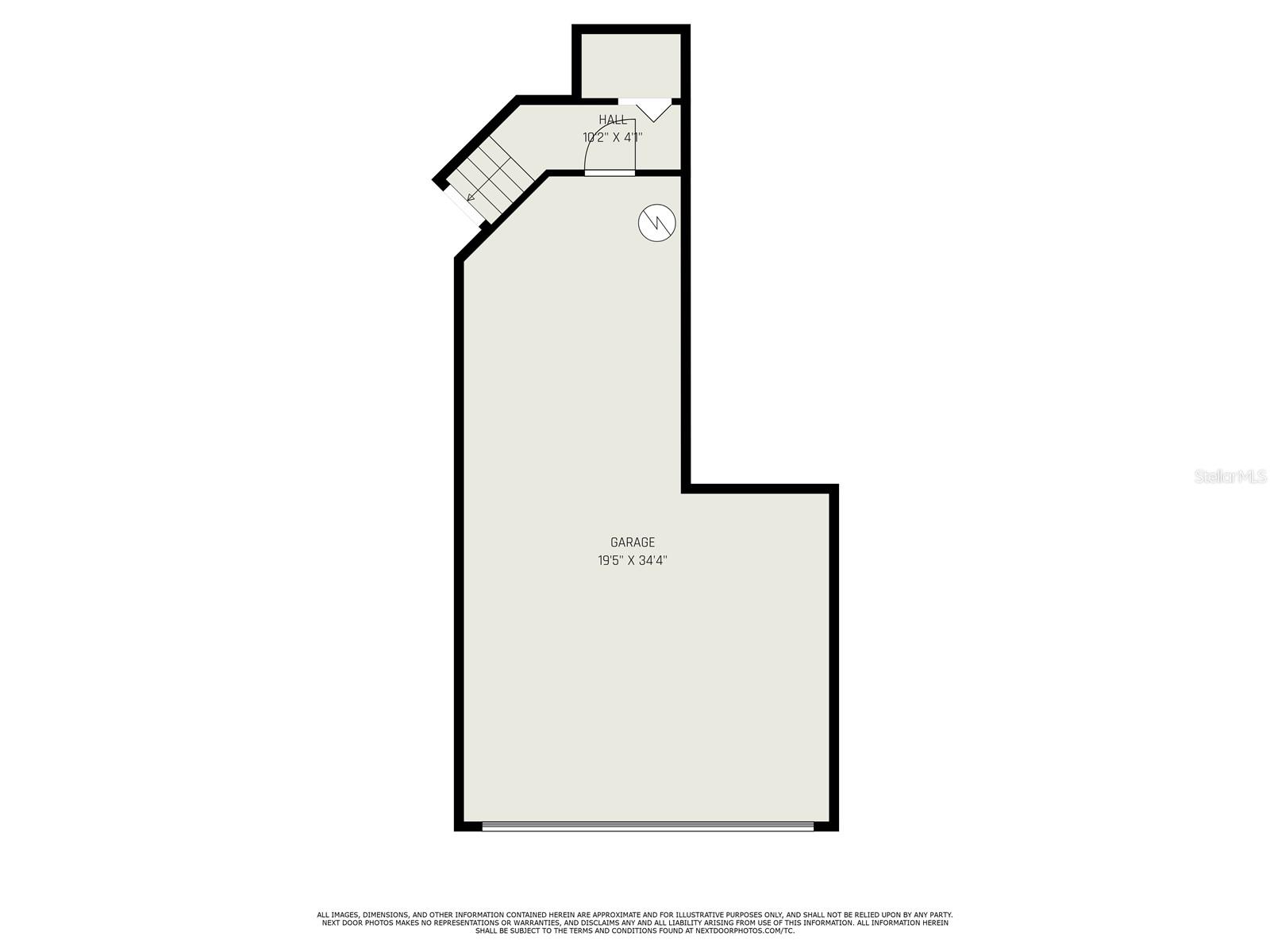
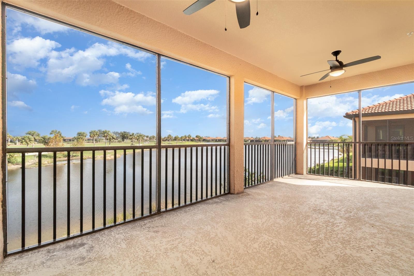
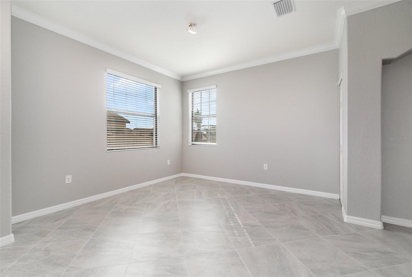

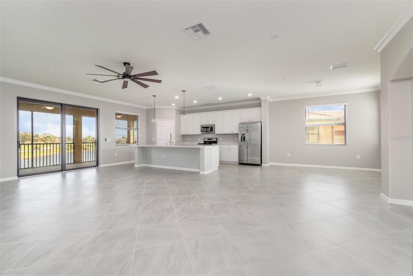
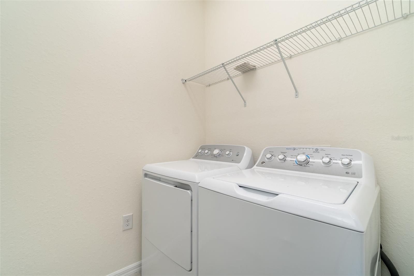

Pending
10800 TARFLOWER DR #202
$329,950
Features:
Property Details
Remarks
Under contract-accepting backup offers. Nestled in the stunning Audubon sanctuary of the Sarasota National Golf Community, this home is a dream for golf enthusiasts, nature lovers, and those seeking resort-style living. Included with the property are two full golf memberships to the community’s premier 18-hole championship course. This like-new home is packed with upgrades and offers a spacious, open floor plan filled with natural light and captivating views. Featuring three bedrooms, two bathrooms, a two-car garage, and a separate laundry room, this turn-key residence is ready for you to move in and enjoy. The primary suite boasts two walk-in closets and a luxurious ensuite bathroom, while the gourmet kitchen is a chef’s delight with quartz countertops, a large freestanding island, pantry, and stainless-steel appliances. Two additional bedrooms and a full bath are thoughtfully positioned on the opposite side of the home for added privacy. Each bedroom features beautifully crafted ceilings and ample closet space. Relax on the screened-in lanai while taking in the serene views and local wildlife. Enjoy an array of resort-style amenities, including a gated entrance, an 18-hole golf course, walking paths, a resort-style pool and spa, a clubhouse, a tiki bar, a restaurant, pickleball and bocce courts, a dog park, a playground, and a state-of-the-art fitness center. Conveniently located just minutes from shopping, dining, historic downtown Venice, and beautiful Gulf Coast beaches, this home offers an unparalleled lifestyle. Don’t miss the opportunity to experience the best of Sarasota National—schedule your tour today!
Financial Considerations
Price:
$329,950
HOA Fee:
N/A
Tax Amount:
$5412
Price per SqFt:
$144.46
Tax Legal Description:
UNIT 18-202, TARFLOWER I AT SARASOTA NATIONAL, PHASE 9
Exterior Features
Lot Size:
177263
Lot Features:
N/A
Waterfront:
Yes
Parking Spaces:
N/A
Parking:
Driveway
Roof:
Tile
Pool:
No
Pool Features:
N/A
Interior Features
Bedrooms:
3
Bathrooms:
2
Heating:
Central
Cooling:
Central Air
Appliances:
Dishwasher, Disposal, Dryer, Microwave, Other, Range, Refrigerator, Washer
Furnished:
Yes
Floor:
Carpet, Luxury Vinyl, Tile
Levels:
Multi/Split
Additional Features
Property Sub Type:
Condominium
Style:
N/A
Year Built:
2020
Construction Type:
Stucco
Garage Spaces:
Yes
Covered Spaces:
N/A
Direction Faces:
South
Pets Allowed:
Yes
Special Condition:
None
Additional Features:
N/A
Additional Features 2:
Seller is not aware of fees, restrictions, covenants, HOA, etc. Buyer responsibility to verify all of this information to their satisfaction. No sellers disclosures available. All measurements are estimates. Buyers due diligence is required & advised.
Map
- Address10800 TARFLOWER DR #202
Featured Properties