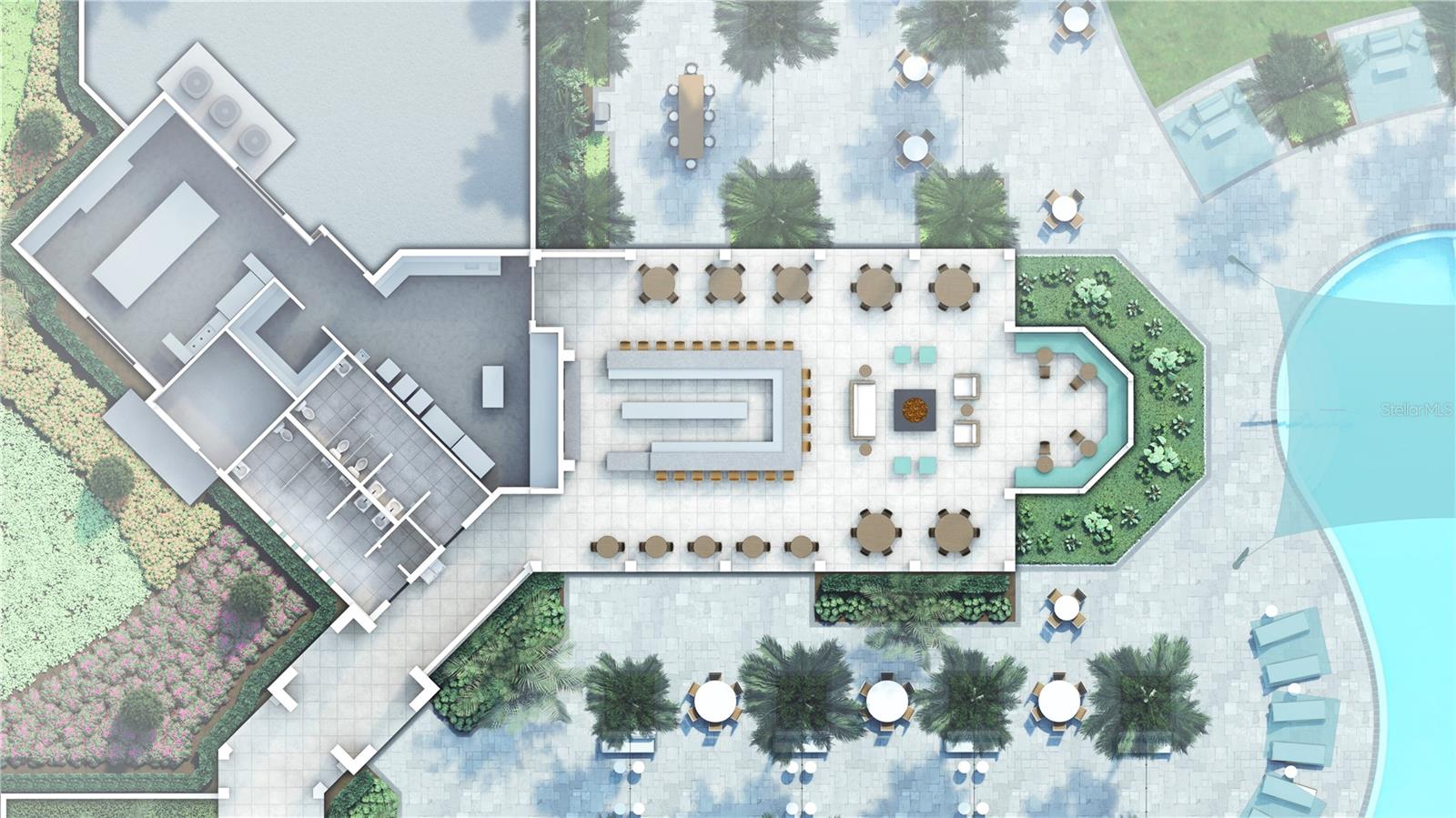
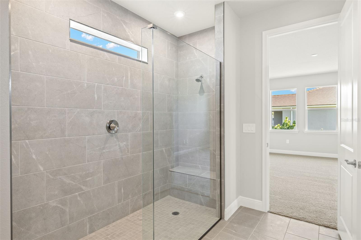
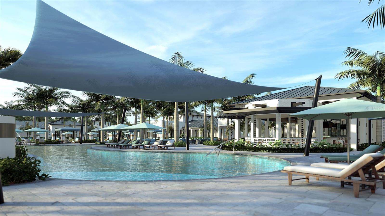
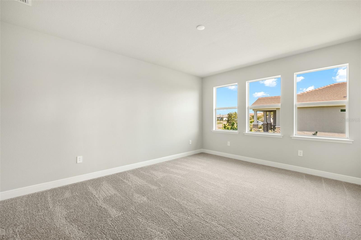
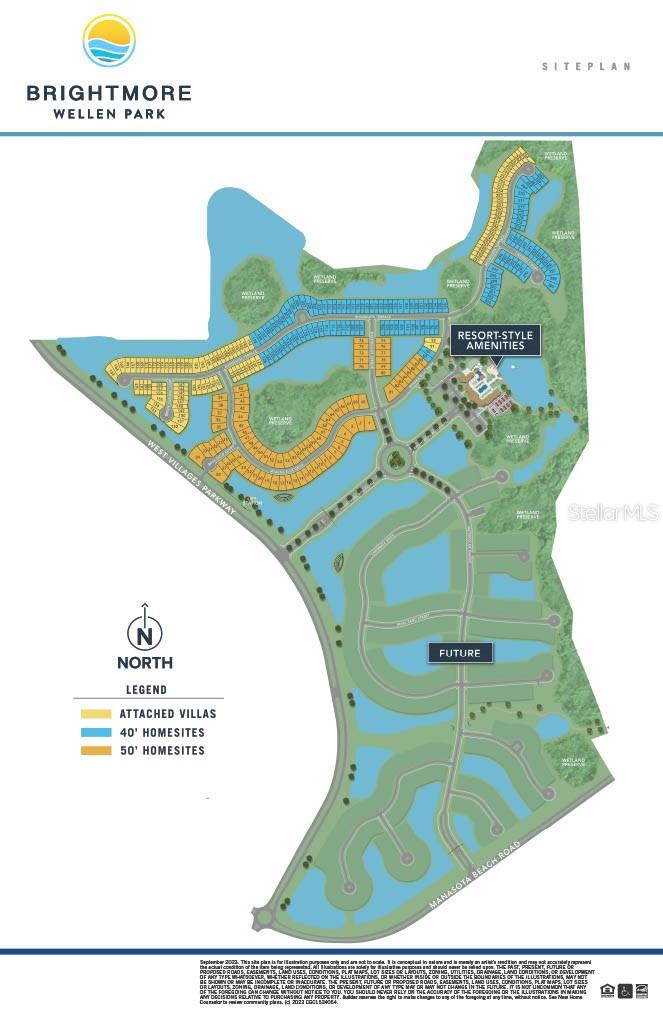
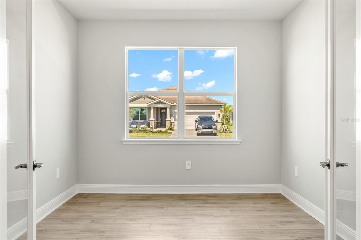
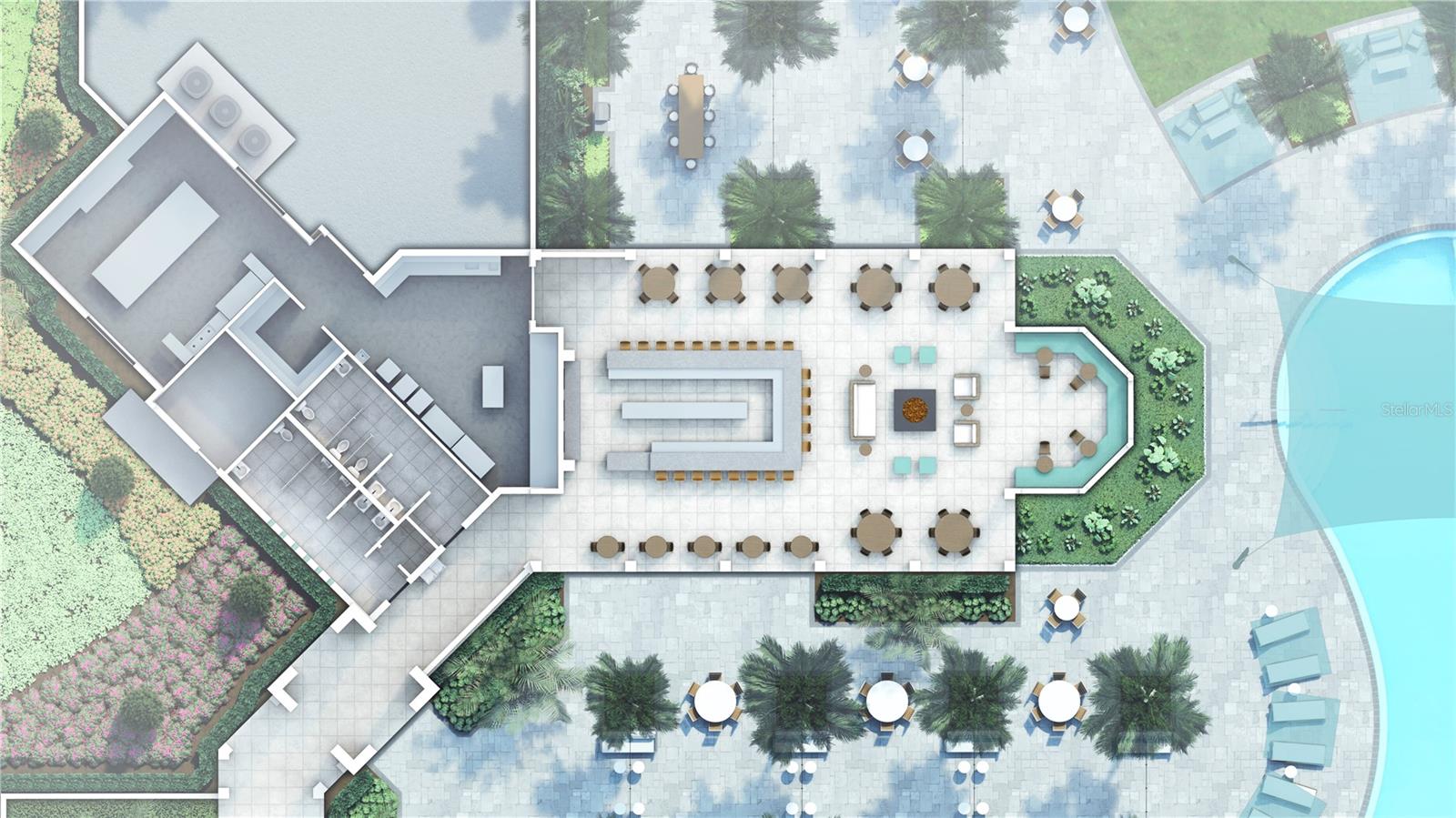
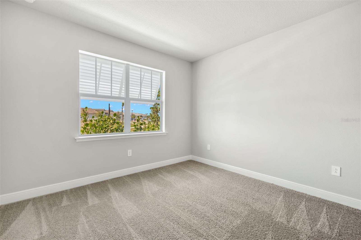
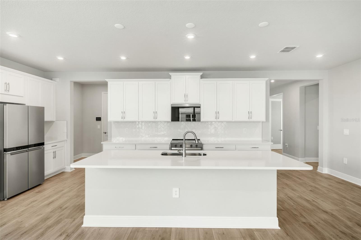
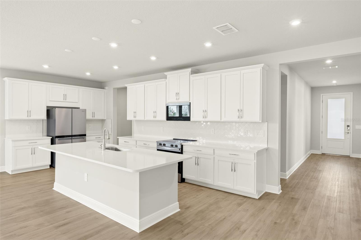
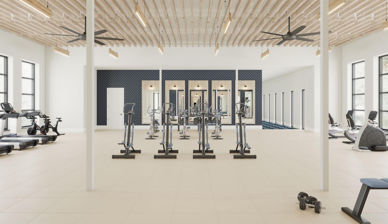
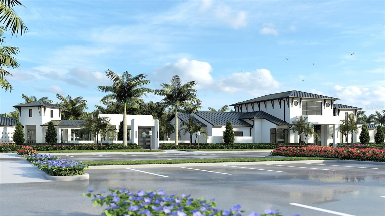
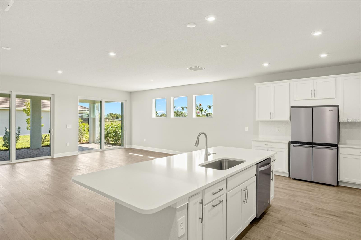


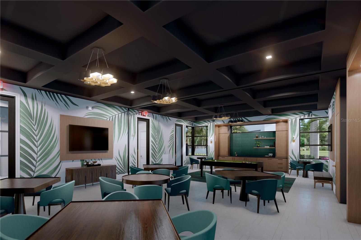
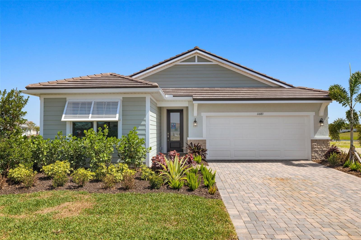
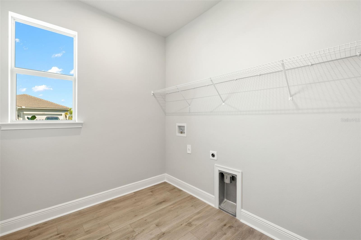
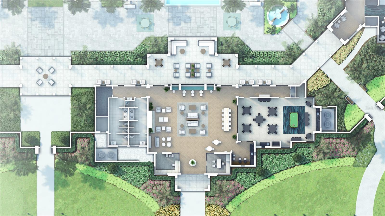
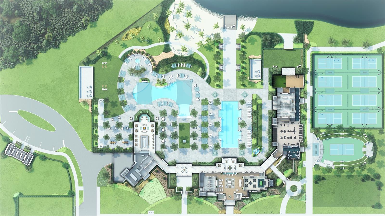
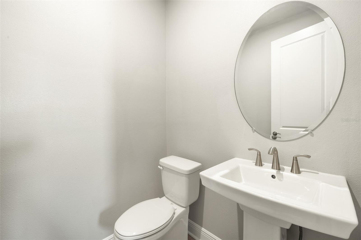
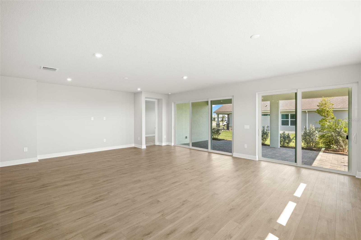

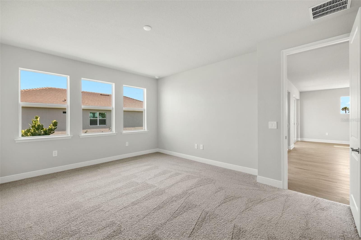
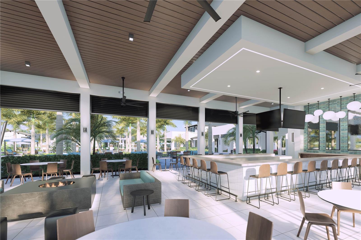
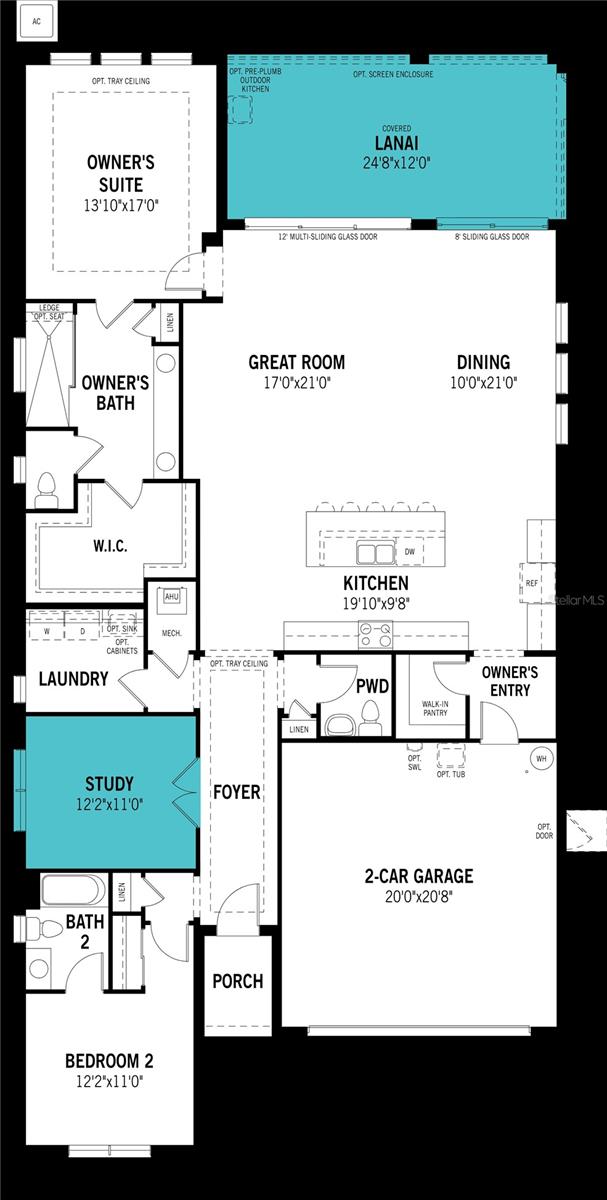
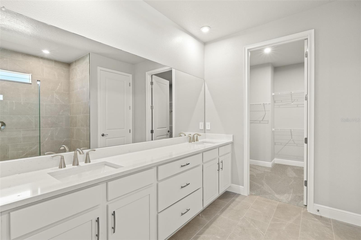
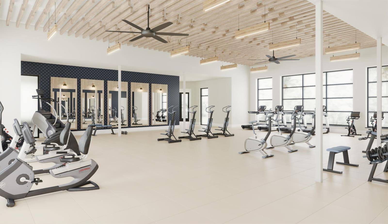
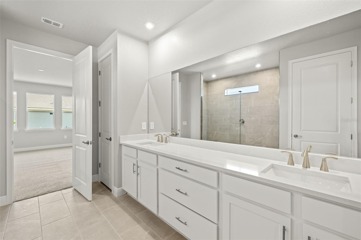
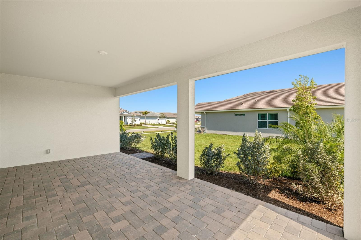
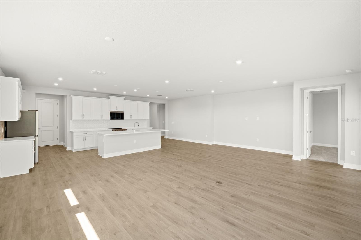
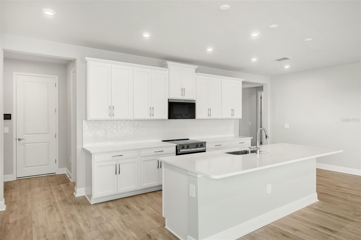
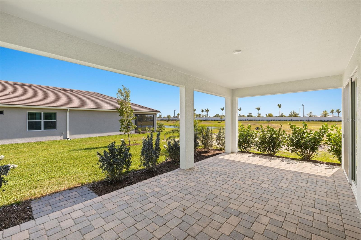
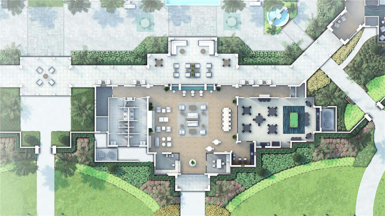
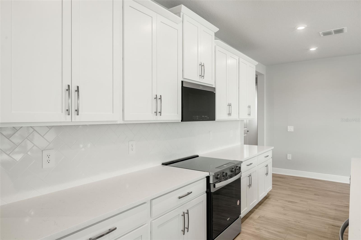
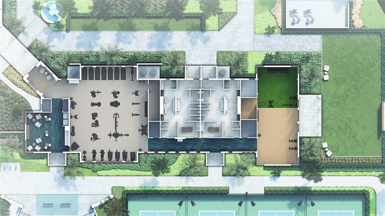
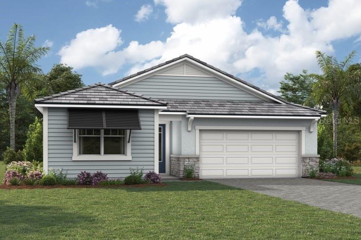
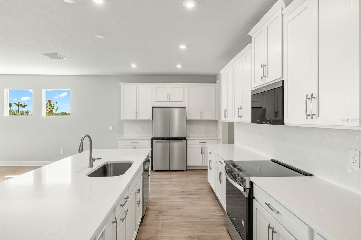
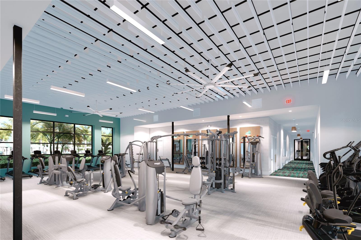
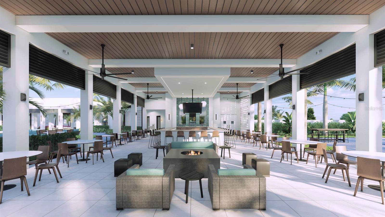
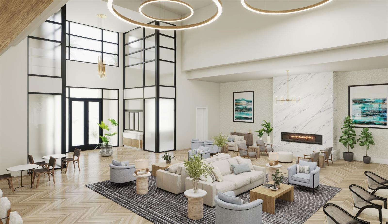
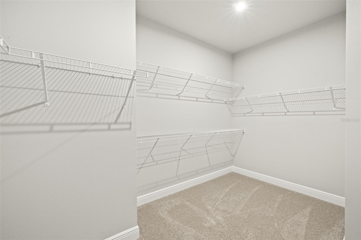
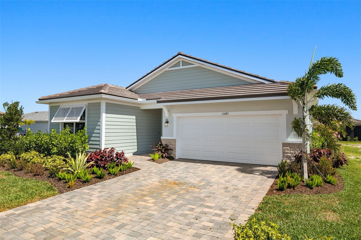
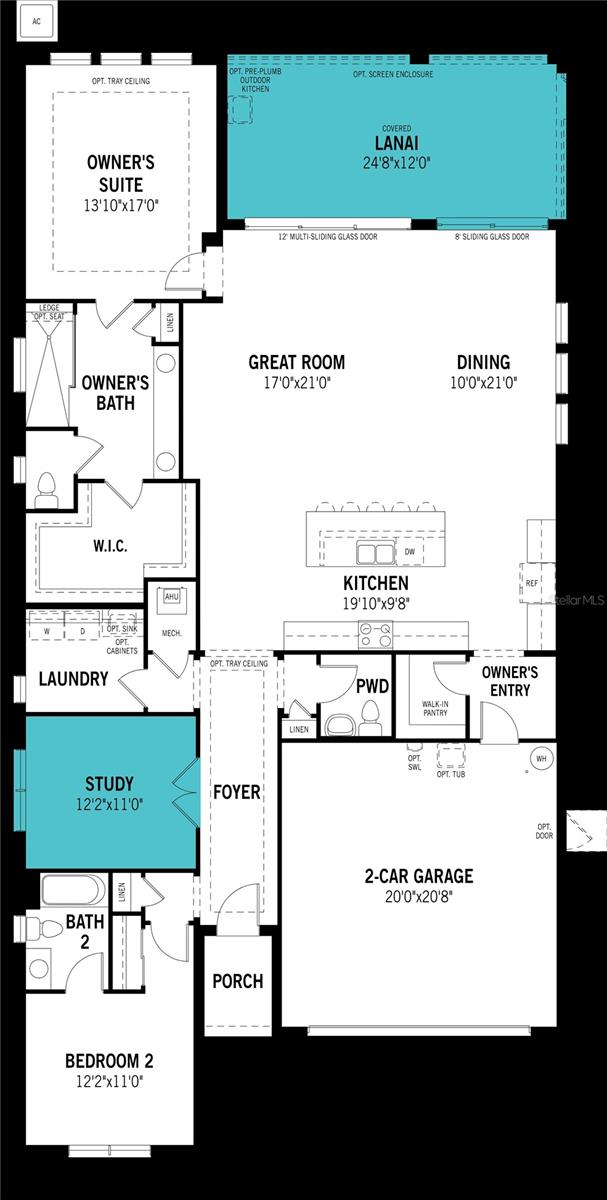
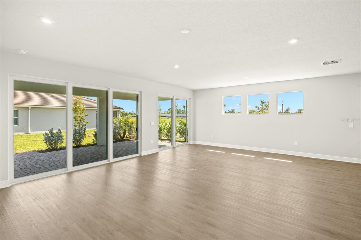
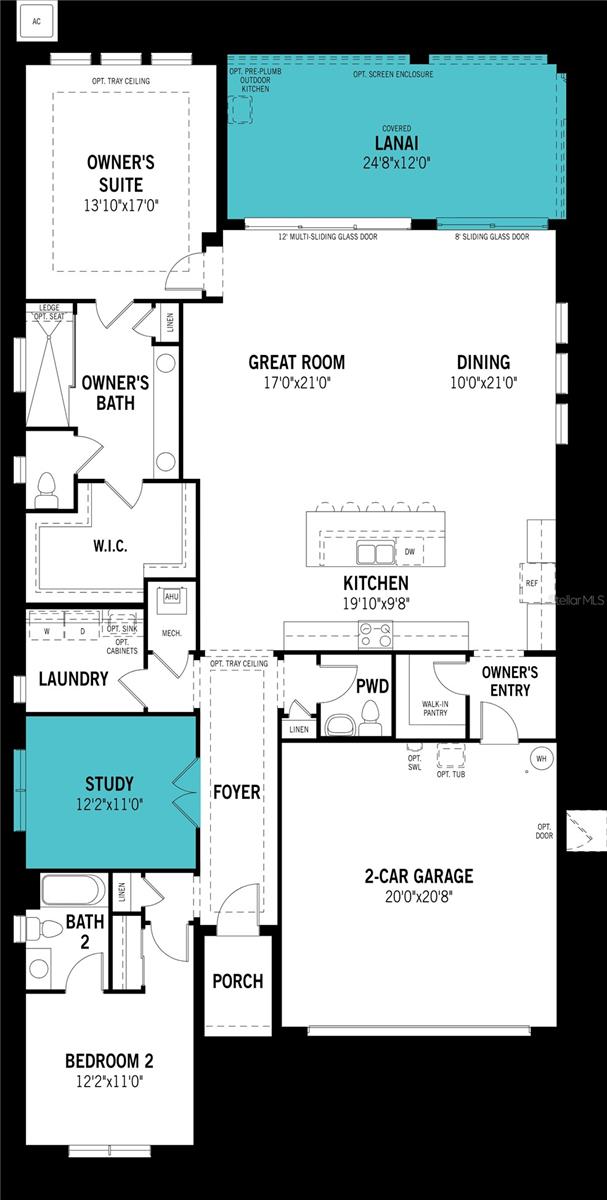
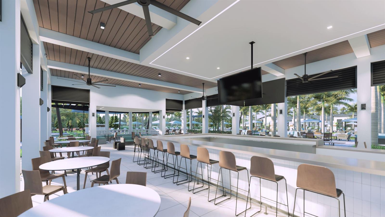
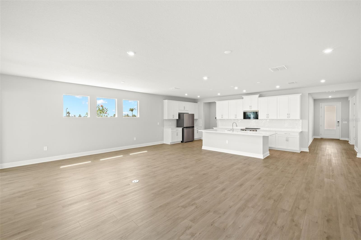
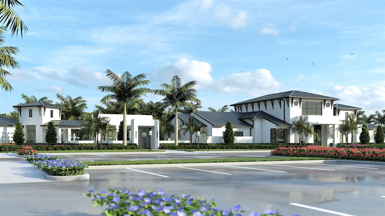
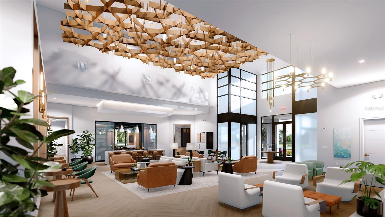
Active
11683 ROSE GOLD CT
$564,990
Features:
Property Details
Remarks
The Sage Coastal exterior is a single-family home with 2,193 sq. ft. has 2 bedrooms, a study and 2 and half baths. The welcoming foyer has convenient powder bath on the way to the open concept living area. This magnificent space is full of natural light, thanks to numerous windows and a 12-foot multi-sliding glass door leading to the covered lanai, which has been extended, and covered, which is perfect for enjoying the Florida lifestyle. The open space of the combined dining area and Great Room are perfect for relaxing or entertaining. The luxurious owner’s suite offers an expansive walk-in closet, linen closet and bath with a large shower, with bench seat. Bedroom two has its own private full bath, and linen closet. The garage has room for storage it comes with a garage door opener. This home has impact windows and doors, tile roof, and paver driveway. This Smart Home includes an Ecobee Smart Thermostat - Amazon Alexa compatible, Video Doorbell - with app, video recording and 2-way communication and ClareOne Touchscreen Panel! Wellen Park's only 55+ Community featuring future Amenity Center (21,000 sq ft) with 8 Pickle Ball Courts, 1 Stadium Court, 2 Pools (1 lap pool/1 resort style pool), State of the Art Fitness Facility, Bar and Cafe overlooking pools, dog park, Outdoor Exercise Lawn, Hot Tub, Full Time Lifestyle Director and so much more! Just minutes from beaches, Downtown Wellen Park, restaurants and shopping via golf cart/bikes or walking. Pricing, dimensions and features can change at any time without notice or obligation. Photos, renderings and plans are for illustrative purposes only and should never be relied upon and may vary from the actual home.
Financial Considerations
Price:
$564,990
HOA Fee:
314
Tax Amount:
$3923
Price per SqFt:
$257.63
Tax Legal Description:
LOT 24, BRIGHTMORE AT WELLEN PARK PHASES 1A-1C 2A & 3, PB 56 PG 258-288
Exterior Features
Lot Size:
8669
Lot Features:
Level, Sidewalk, Paved
Waterfront:
No
Parking Spaces:
N/A
Parking:
Garage Door Opener
Roof:
Concrete, Tile
Pool:
No
Pool Features:
N/A
Interior Features
Bedrooms:
2
Bathrooms:
3
Heating:
Central, Electric
Cooling:
Central Air
Appliances:
Dishwasher, Disposal, Electric Water Heater, Microwave, Range, Refrigerator
Furnished:
No
Floor:
Carpet, Luxury Vinyl, Tile
Levels:
One
Additional Features
Property Sub Type:
Single Family Residence
Style:
N/A
Year Built:
2025
Construction Type:
Block, Stucco
Garage Spaces:
Yes
Covered Spaces:
N/A
Direction Faces:
Northwest
Pets Allowed:
Yes
Special Condition:
None
Additional Features:
Rain Gutters, Sidewalk, Sliding Doors
Additional Features 2:
There is a $200 deposit due to the association at the time of lease. Please see the HOA documents for all leasing information.
Map
- Address11683 ROSE GOLD CT
Featured Properties