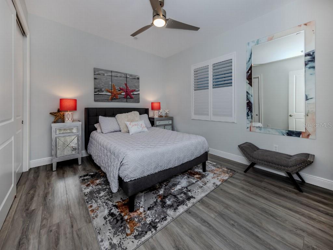
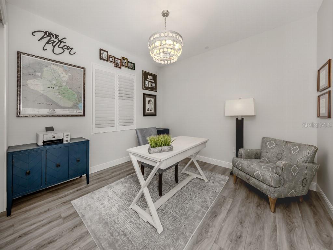

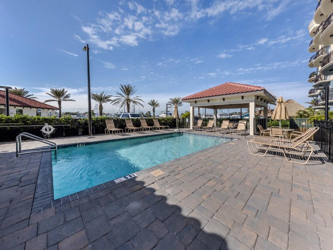
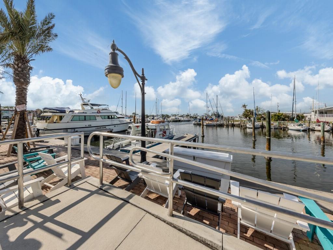
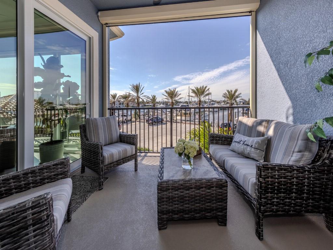
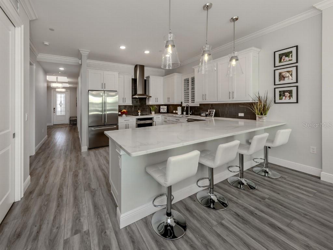
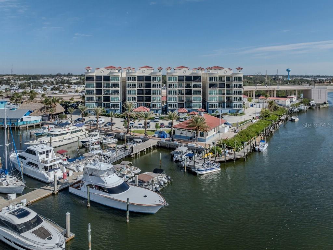
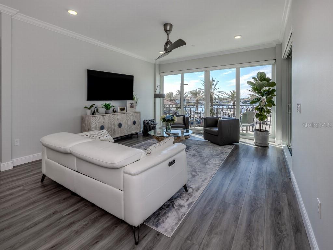
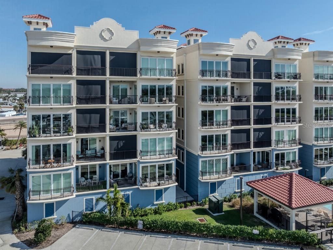
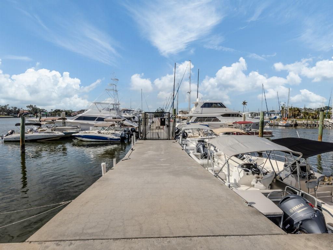
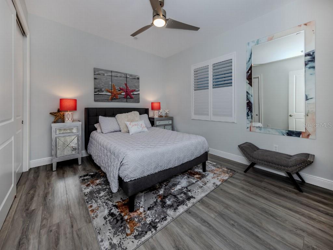
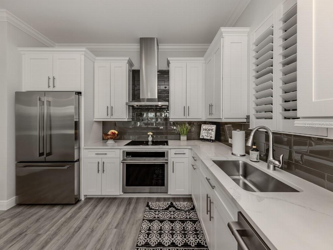
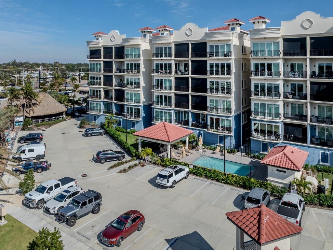
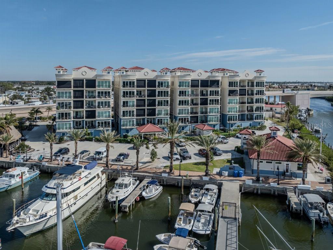
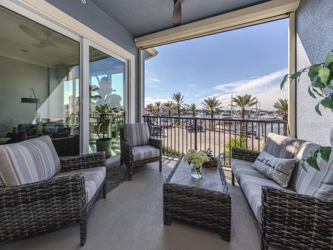
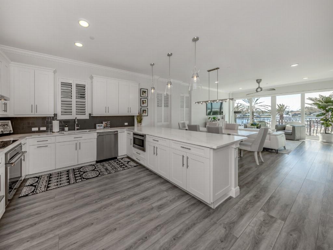
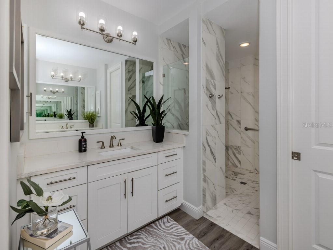
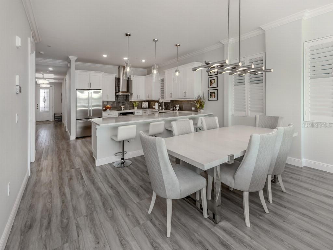
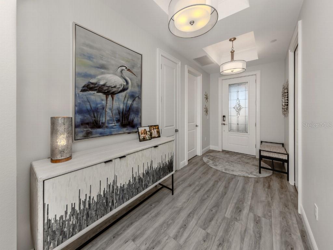
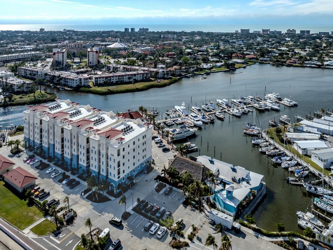
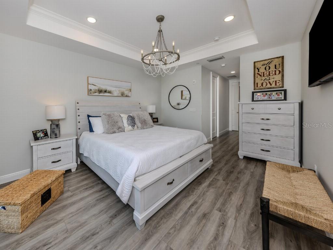
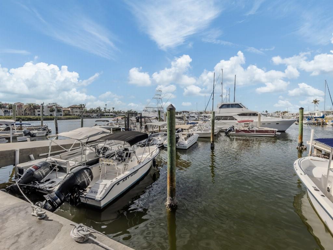
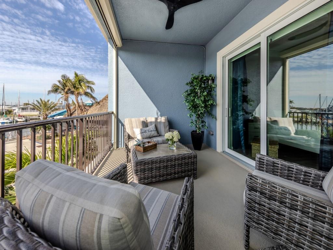
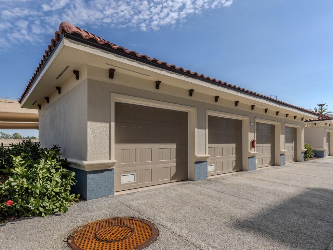
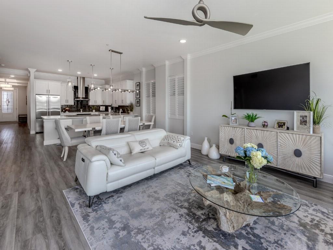
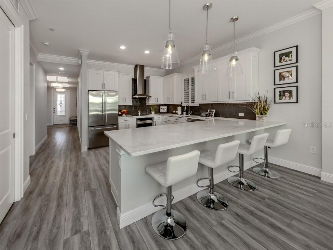
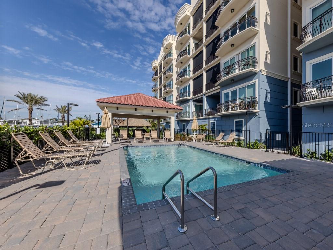

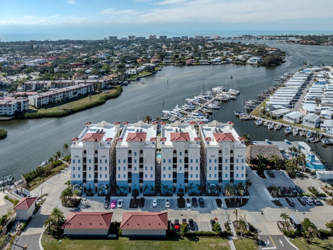
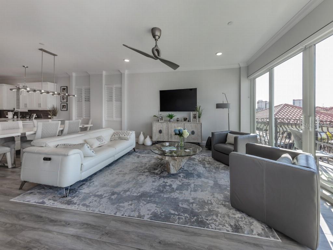
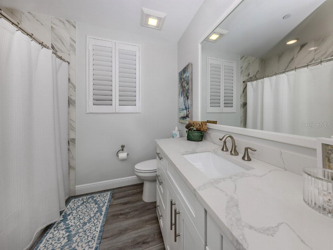
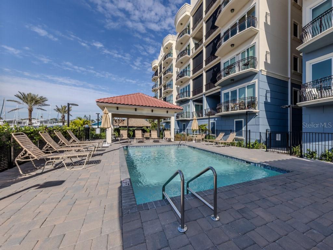
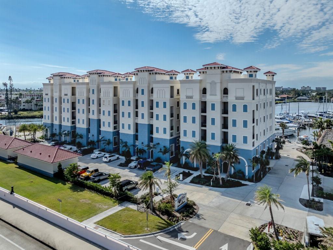
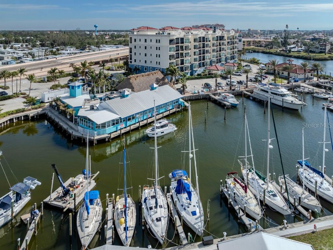
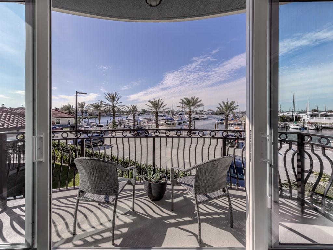
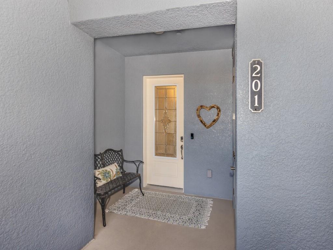
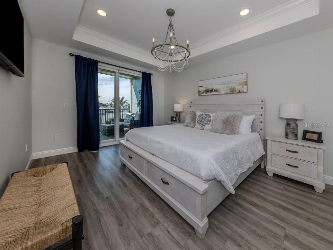
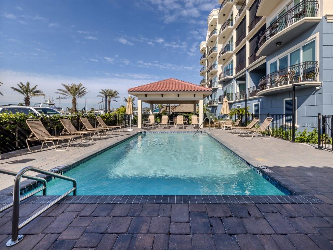
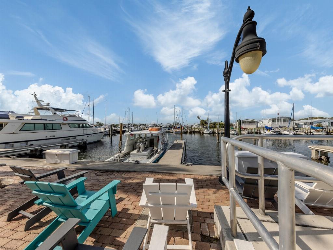
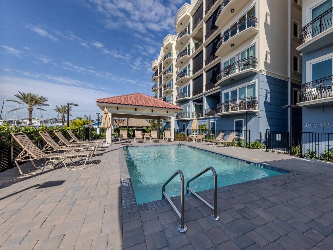
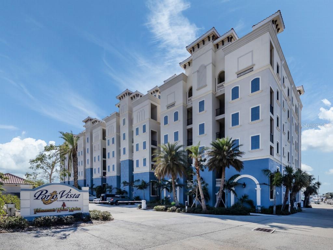
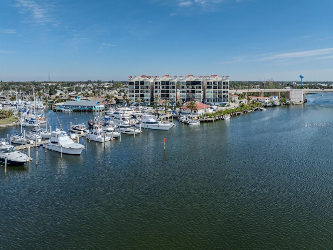
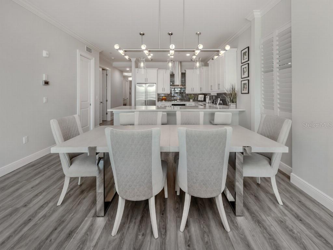
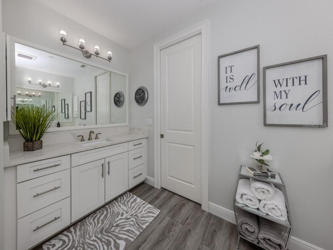
Active
507 TAMIAMI TRL N #201
$1,150,000
Features:
Property Details
Remarks
BREATHTAKING VIEWS overlooking Roberts Bay and the Intracoastal Waterway! Porto Vista at Fisherman's Wharf Marina is a 4 tower, 40-unit luxury condominium community and within walking distance to downtown Venice. Watch the boats pass by on your balcony or private covered lanai. This 3 bedroom, 2 bath luxury condominium offers an open concept and spacious living. The kitchen includes glass backsplash, quartz countertops and plenty of lighting. Additional features include luxury tile plank flooring, tray ceilings, crown molding, plantation shutters and custom shades. Master bedroom has walk-in closet, tray ceilings, his and her sinks and huge walk-in shower with bench. Fully secured elevator and stairwells from garage level. Heated swimming pool and cabana area/grill are a few steps away. Enjoy dining and drinks at the onsite restaurant (Dockside Waterfront Grill) or possibly at one of the many restaurants just minutes away along downtown Venice Main Street. Enjoy a multitude of boutiques and shops on the Island of Venice as well as the Venetian Waterway Trail where you can take a leisurely stroll or bike ride. Fisherman's Wharf Marina offers marina boat slip rentals, boat rentals, fishing trips and scuba diving.
Financial Considerations
Price:
$1,150,000
HOA Fee:
1544
Tax Amount:
$9368.32
Price per SqFt:
$638.18
Tax Legal Description:
UNIT A201, PORTO VISTA 'A' CONDOMINIUM
Exterior Features
Lot Size:
5225
Lot Features:
N/A
Waterfront:
No
Parking Spaces:
N/A
Parking:
Garage Door Opener
Roof:
Concrete, Other, Tile
Pool:
No
Pool Features:
N/A
Interior Features
Bedrooms:
3
Bathrooms:
2
Heating:
Electric
Cooling:
Central Air
Appliances:
Convection Oven, Cooktop, Dishwasher, Disposal, Dryer, Electric Water Heater, Ice Maker, Microwave, Range Hood, Refrigerator, Washer
Furnished:
Yes
Floor:
Vinyl
Levels:
One
Additional Features
Property Sub Type:
Condominium
Style:
N/A
Year Built:
2021
Construction Type:
Block, Stucco
Garage Spaces:
Yes
Covered Spaces:
N/A
Direction Faces:
East
Pets Allowed:
No
Special Condition:
None
Additional Features:
Balcony, Outdoor Grill, Outdoor Shower, Sliding Doors, Storage
Additional Features 2:
Please contact HOA for more information.
Map
- Address507 TAMIAMI TRL N #201
Featured Properties