
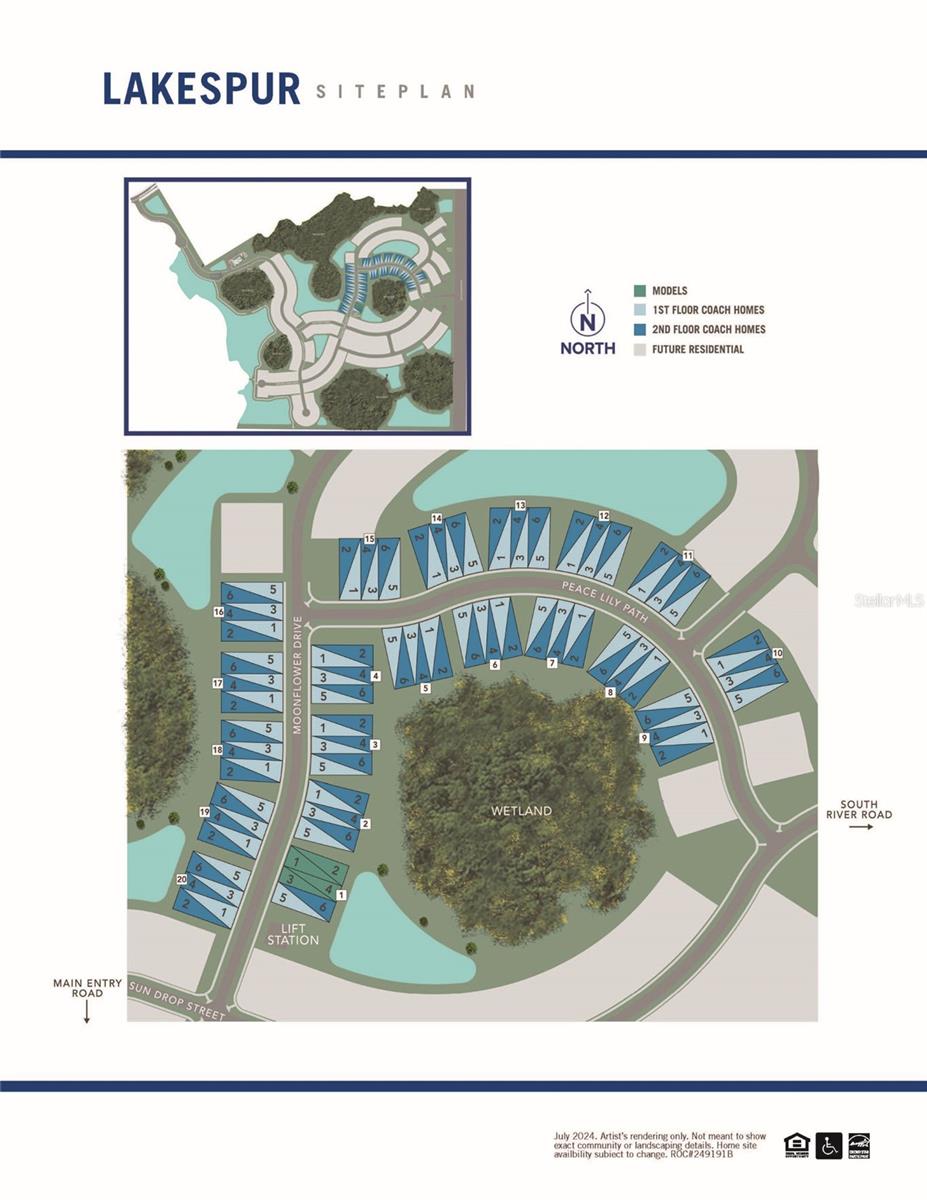


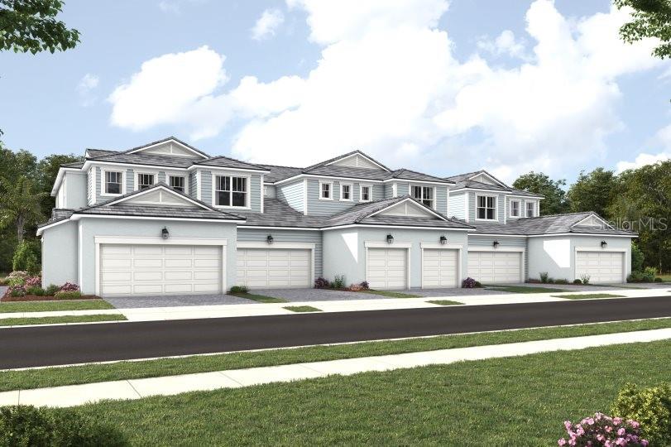
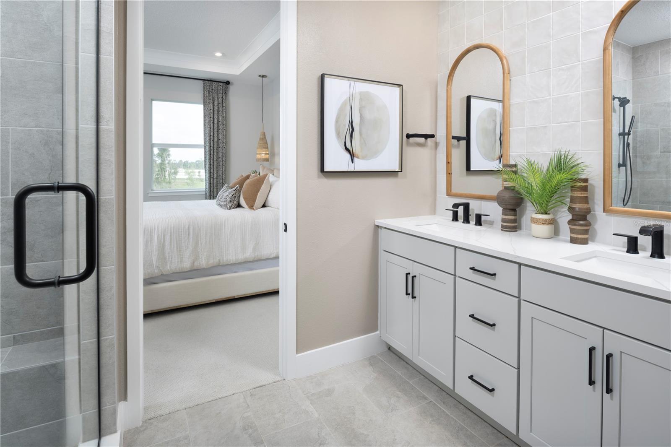

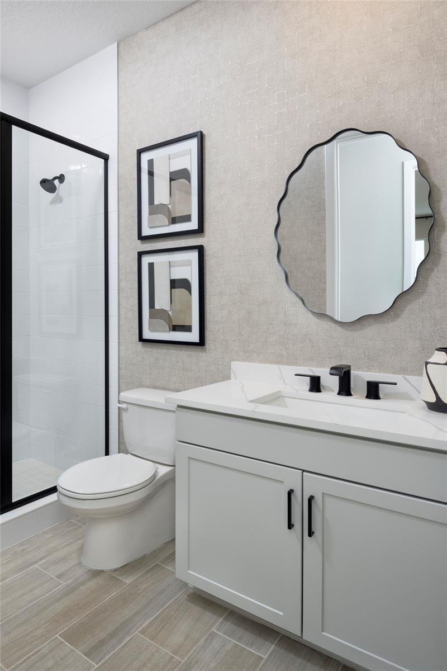
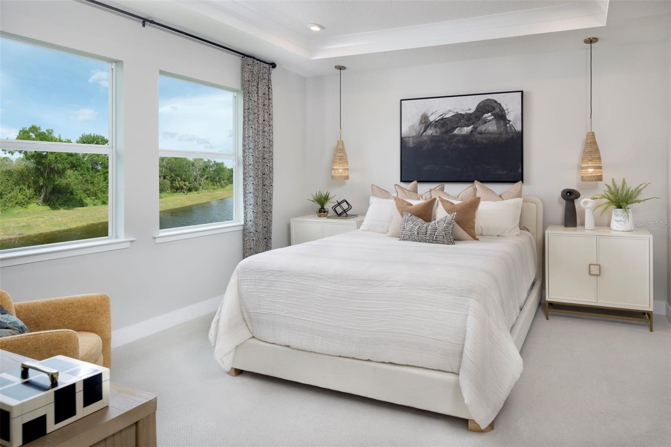
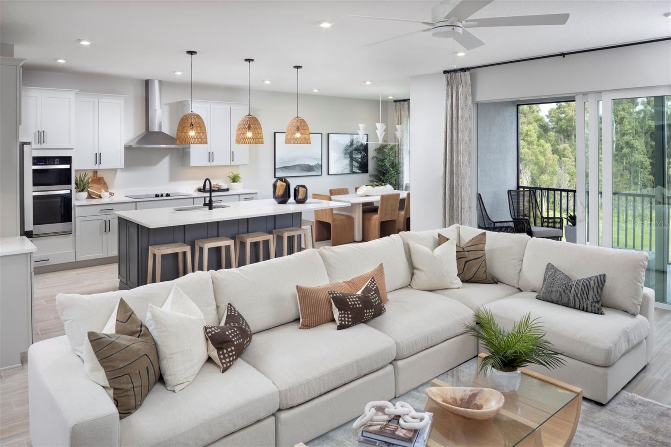

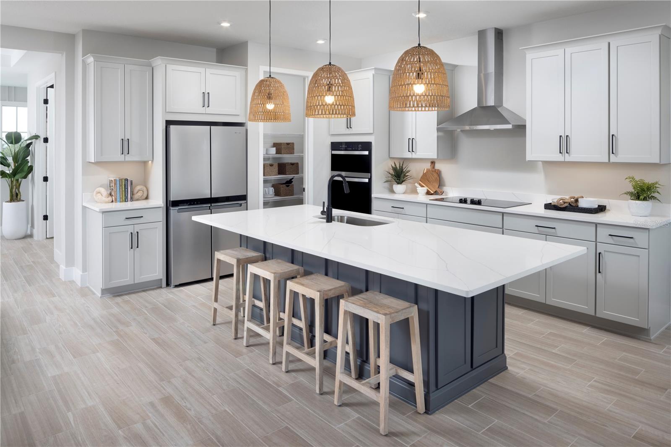

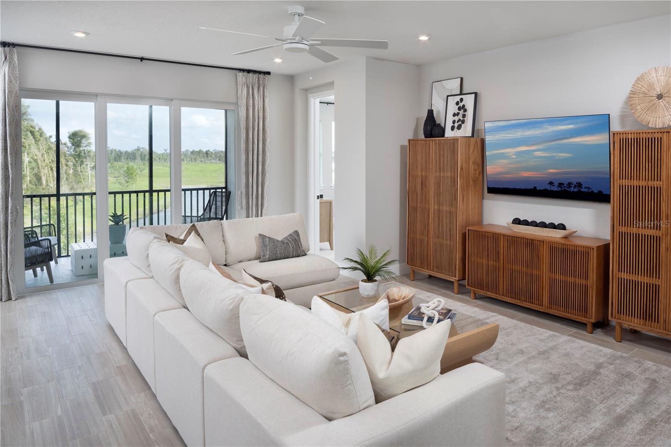
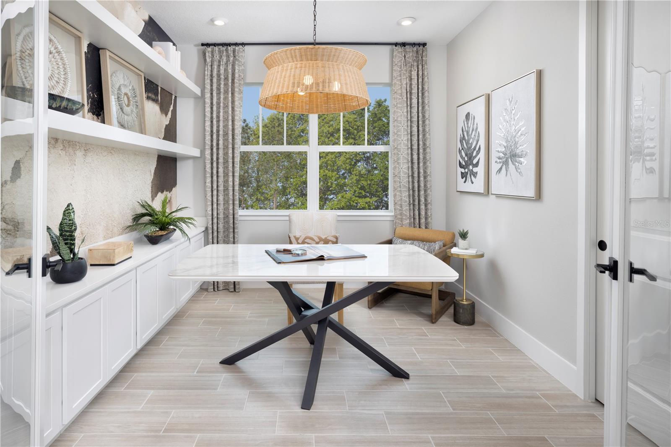


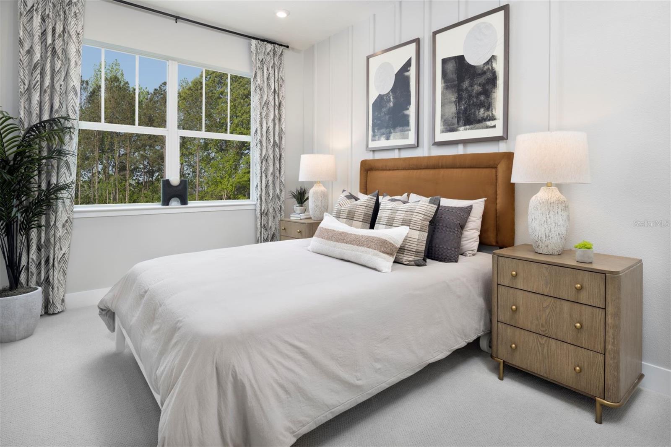



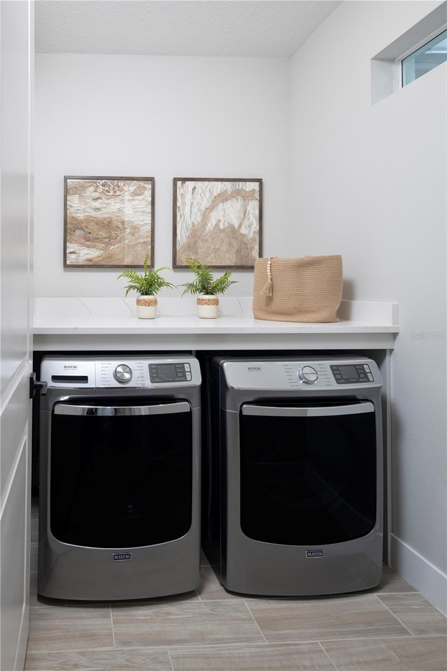
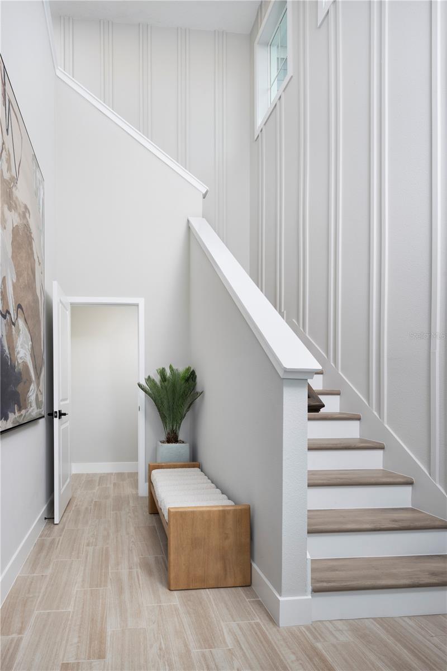
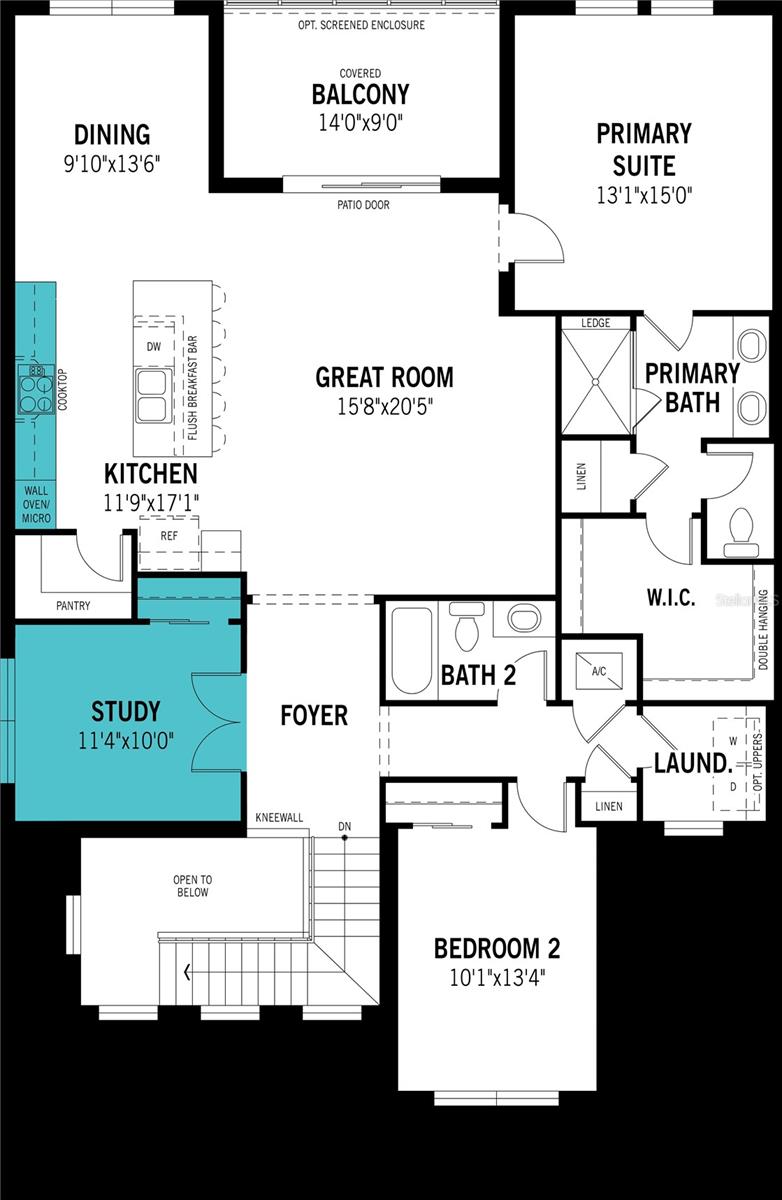
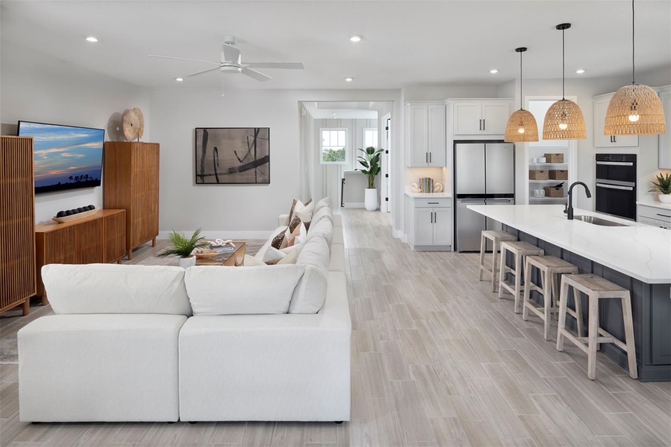

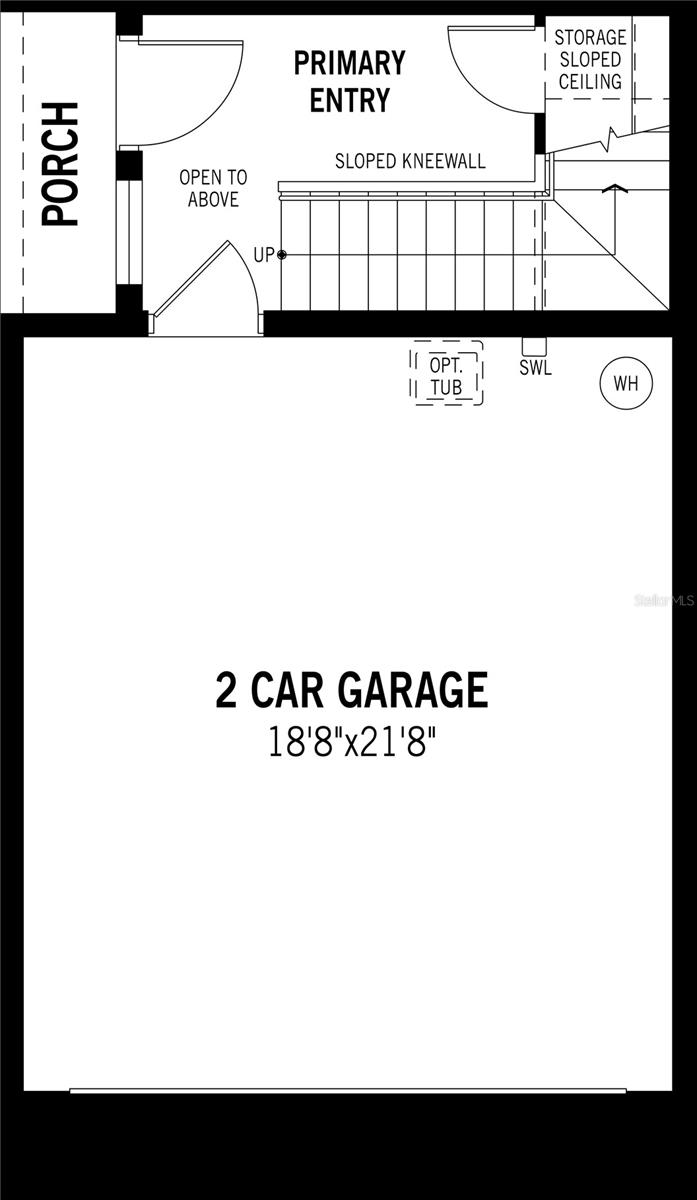
Active
17375 MOONFLOWER DR #203
$459,990
Features:
Property Details
Remarks
Under Construction. The Oceangrove II plan is the largest coach home available in the community with 2 bedrooms, 2 baths, a study, a 2-car garage, and condominium ownership. This open floorplan offers optimized living spaces and is perfect for entertaining guests for a few hours or days. The entrance of this home features a welcoming covered entry or convenient owner's garage access. The main living area is just up the stairs. The designer kitchen is adjacent to the dining area and Great Room. It features an island with a breakfast bar that will seat up to 5, cooktop with stainless vent hood and wall oven/micro combo. A covered balcony is located just outside the Great Room and provides the opportunity to enjoy the beautiful Florida weather and air. The primary suite is a quiet retreat with a well-appointed primary bath and walk-in closet. The study includes a closet and provides a versatile space for a home office, den or 3rd bedroom. Stylish shaker style cabinets in Purestyle White and contrasting countertops in Soapstone quartz throughout. Featuring Clare's Smart Home Technology package that connects to video doorbell, garage door and front door lock. Floorplan and rendering are preliminary. Home estimated to be complete in March/April 2025. Photos are from the model home and not the home offered for sale.
Financial Considerations
Price:
$459,990
HOA Fee:
N/A
Tax Amount:
$0
Price per SqFt:
$267.28
Tax Legal Description:
TRACT 902, LAKESPUR AT WELLEN PARK, PB 57 PG 107-139
Exterior Features
Lot Size:
0
Lot Features:
Level, Sidewalk, Private
Waterfront:
No
Parking Spaces:
N/A
Parking:
Garage Door Opener
Roof:
Tile
Pool:
No
Pool Features:
N/A
Interior Features
Bedrooms:
2
Bathrooms:
2
Heating:
Central, Electric
Cooling:
Central Air
Appliances:
Dishwasher, Dryer, Electric Water Heater, Microwave, Range, Refrigerator, Washer
Furnished:
No
Floor:
Carpet, Tile
Levels:
One
Additional Features
Property Sub Type:
Condominium
Style:
N/A
Year Built:
2024
Construction Type:
Block, Stucco
Garage Spaces:
Yes
Covered Spaces:
N/A
Direction Faces:
East
Pets Allowed:
Yes
Special Condition:
None
Additional Features:
Irrigation System, Rain Gutters, Sidewalk, Sliding Doors
Additional Features 2:
Please see HOA doc's for complete information on leasing. Leases must be present to the association no less than 10 days before commencement.
Map
- Address17375 MOONFLOWER DR #203
Featured Properties