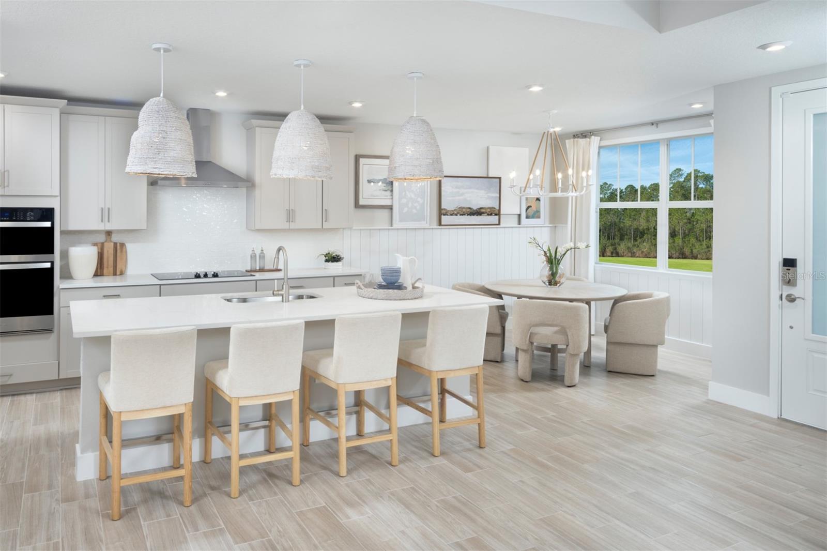
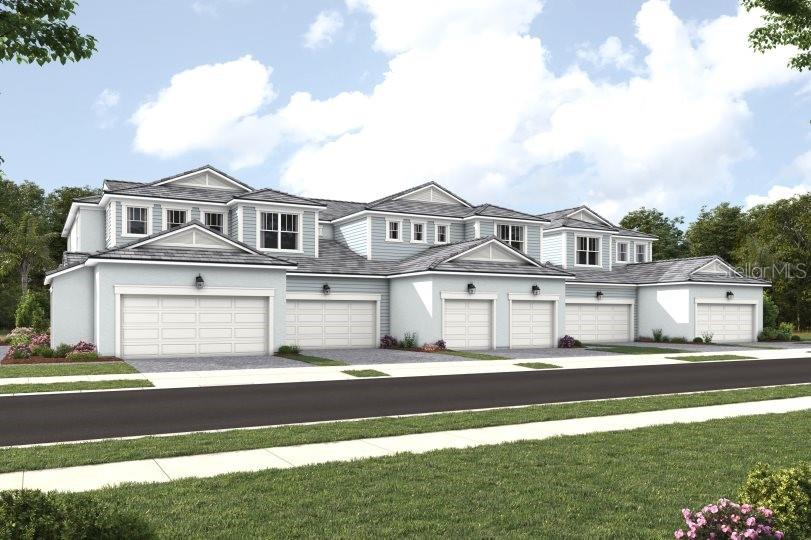
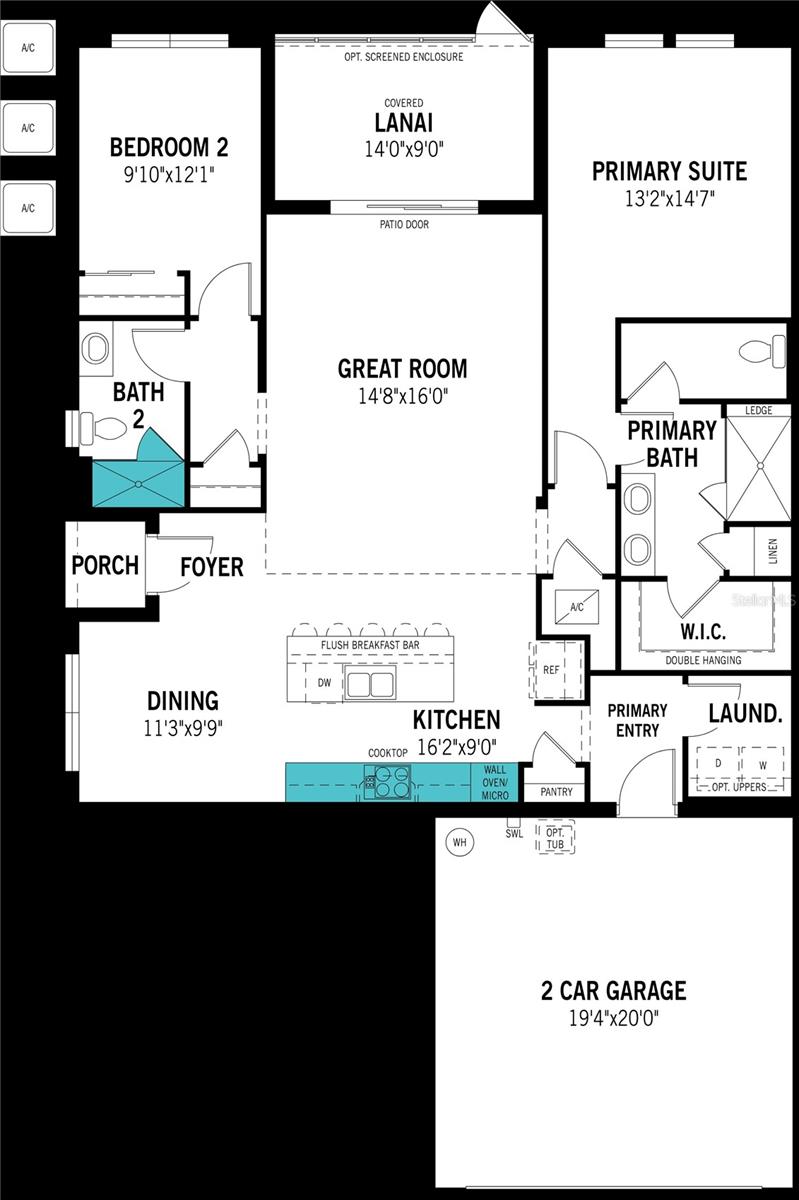
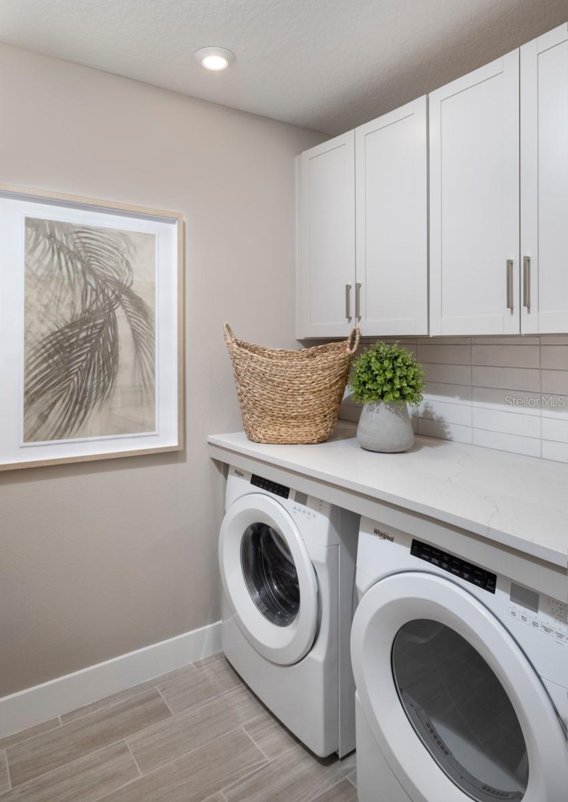
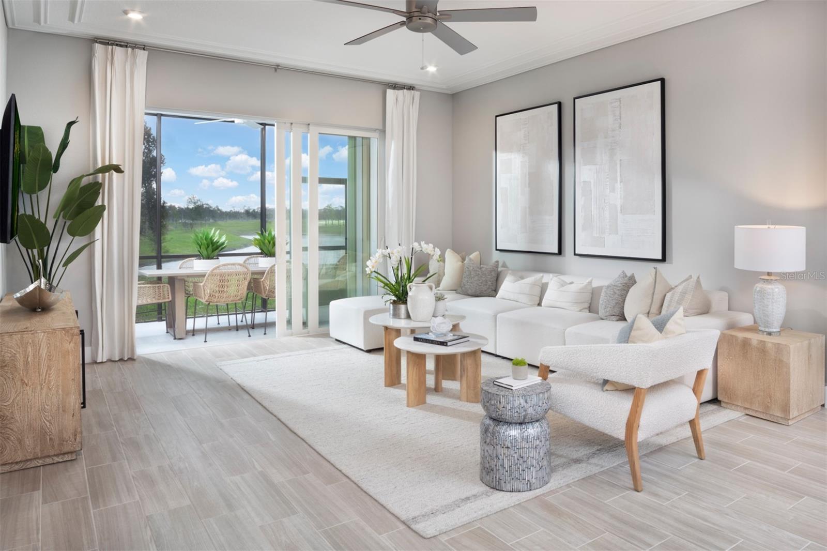




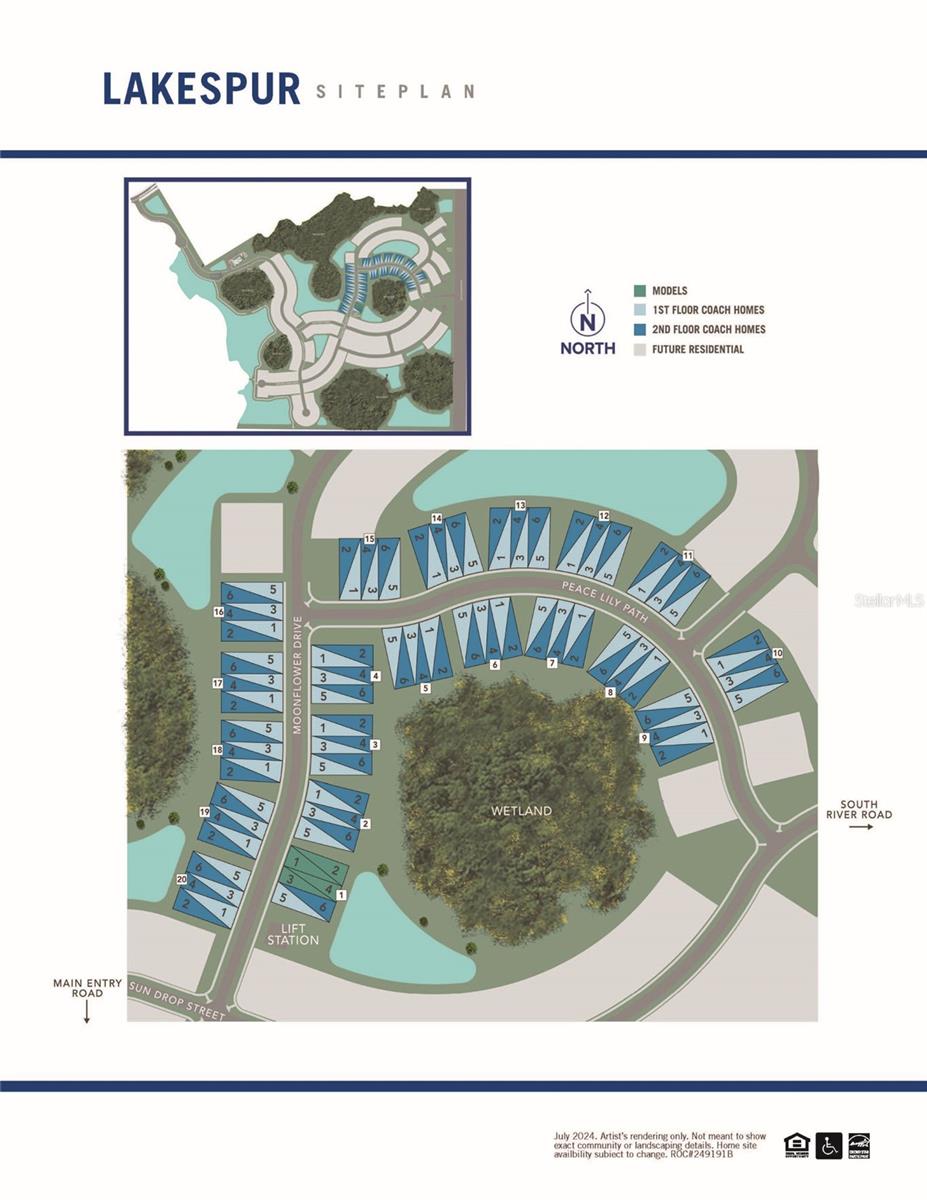
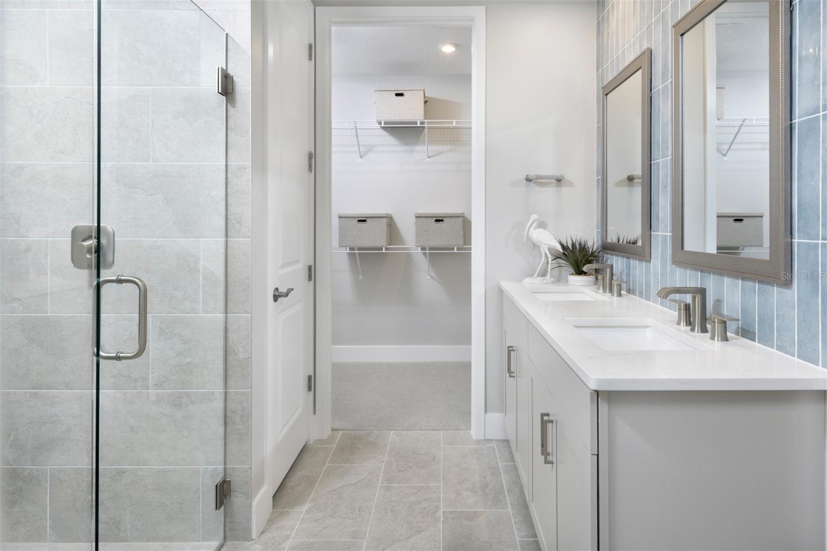

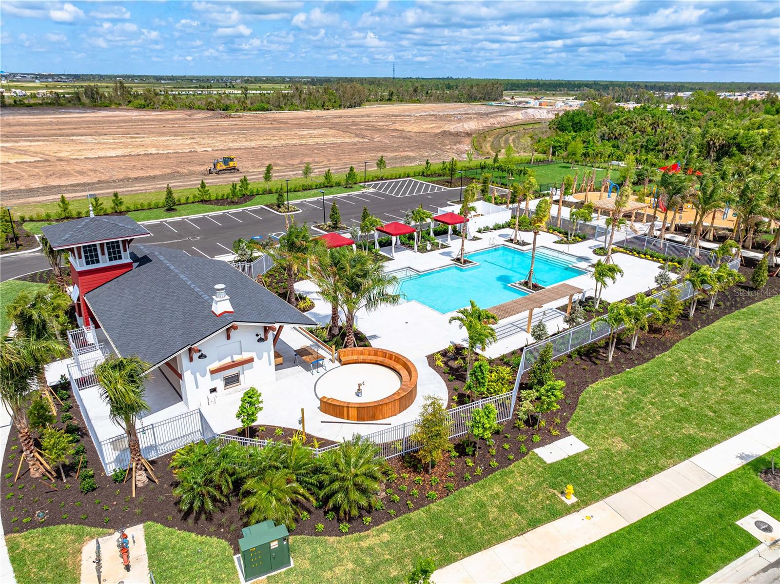






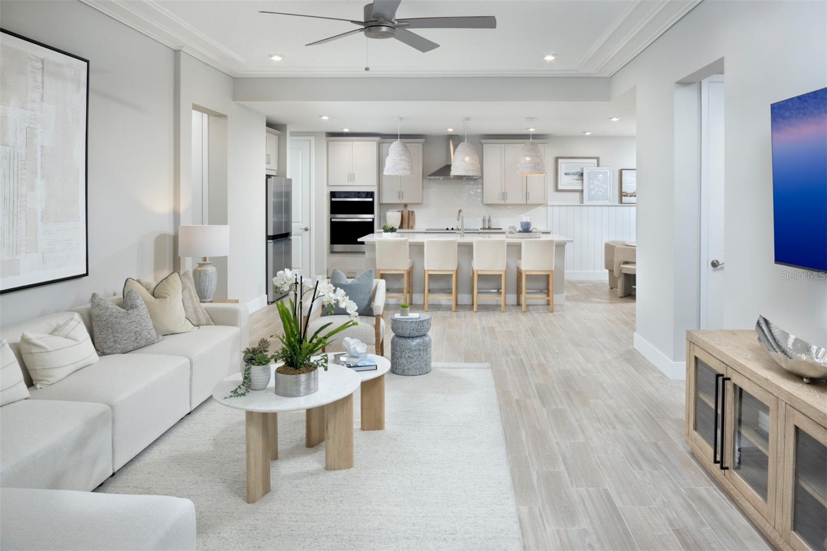
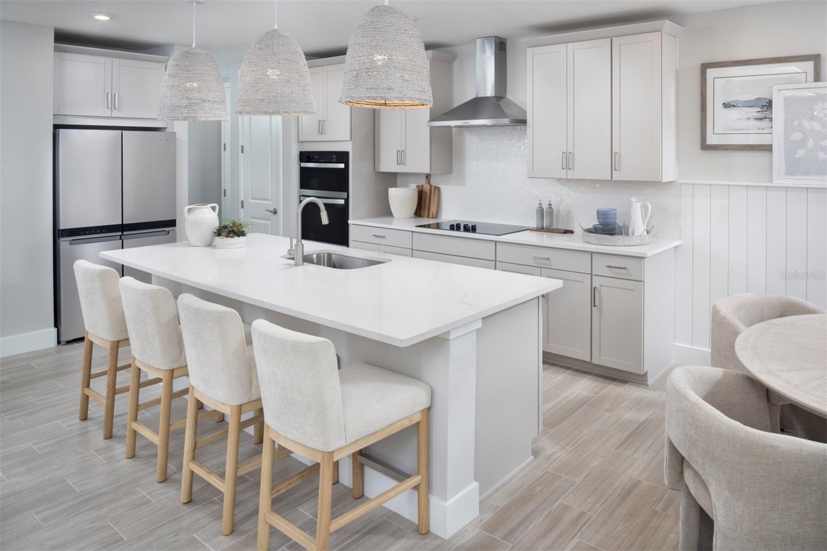


Active
17375 MOONFLOWER DR #101
$399,990
Features:
Property Details
Remarks
Under Construction. The Carmel II coach home is a first-floor end unit home that is designed to enhance your lifestyle. With 2 bedrooms, 2 baths, and a 2-car garage, this open and airy plan has a natural flow. A beautiful designer kitchen features quartz countertops, shaker style 42” upper wood cabinets with crown and upgraded appliances with a cooktop, vent hood and a wall micro/oven. There is an island with breakfast bar that can seat up to 5, and an adjacent sunlit dining area. The kitchen overlooks the airy Great Room that is highlighted by expansive sliding glass doors that lead to the covered lanai. It has plentiful wall space that will accommodate a large screen TV. The primary suite is spacious with a relaxing primary bath featuring an oversized shower with glass enclosure, linen closet and walk-in closet. The 2nd bedroom and full bath is located on its own enclave off of the great room. The bath features a full glass enclosed shower. The bedroom also has a view of the conservation area. Screened lanai provides a view of the secluded, wooded space behind the home and lends itself to relaxing or extending the living space. Featuring Clare's Smart Home Technology package, this will make small conveniences in life even easier. Floorplan and rendering are preliminary. Home estimated to be complete March/April 2025. Photos, renderings and plans are for illustrative purposes only and should never be relied upon and may vary from the actual home. Pricing, dimensions and features can change at any time without notice or obligation. The photos are from a furnished model home and not the home offered for sale.
Financial Considerations
Price:
$399,990
HOA Fee:
N/A
Tax Amount:
$0
Price per SqFt:
$284.49
Tax Legal Description:
TRACT 902, LAKESPUR AT WELLEN PARK, PB 57 PG 107-139
Exterior Features
Lot Size:
0
Lot Features:
Level, Sidewalk, Private
Waterfront:
No
Parking Spaces:
N/A
Parking:
Garage Door Opener
Roof:
Tile
Pool:
No
Pool Features:
N/A
Interior Features
Bedrooms:
2
Bathrooms:
2
Heating:
Central, Electric
Cooling:
Central Air
Appliances:
Dishwasher, Dryer, Electric Water Heater, Microwave, Range, Refrigerator, Washer
Furnished:
No
Floor:
Carpet, Tile
Levels:
One
Additional Features
Property Sub Type:
Condominium
Style:
N/A
Year Built:
2024
Construction Type:
Block, Stucco
Garage Spaces:
Yes
Covered Spaces:
N/A
Direction Faces:
East
Pets Allowed:
Yes
Special Condition:
None
Additional Features:
Irrigation System, Rain Gutters, Sidewalk, Sliding Doors
Additional Features 2:
Please see HOA doc's for complete information on leasing. Leases must be present to the association no less than 10 days before commencement.
Map
- Address17375 MOONFLOWER DR #101
Featured Properties