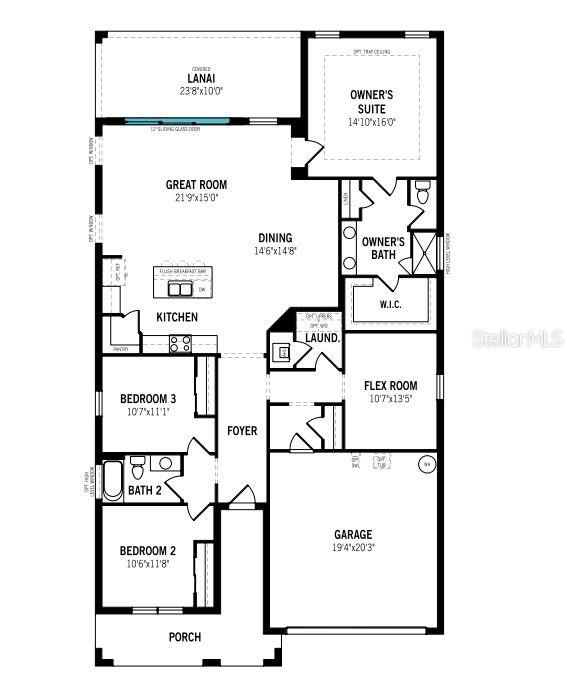
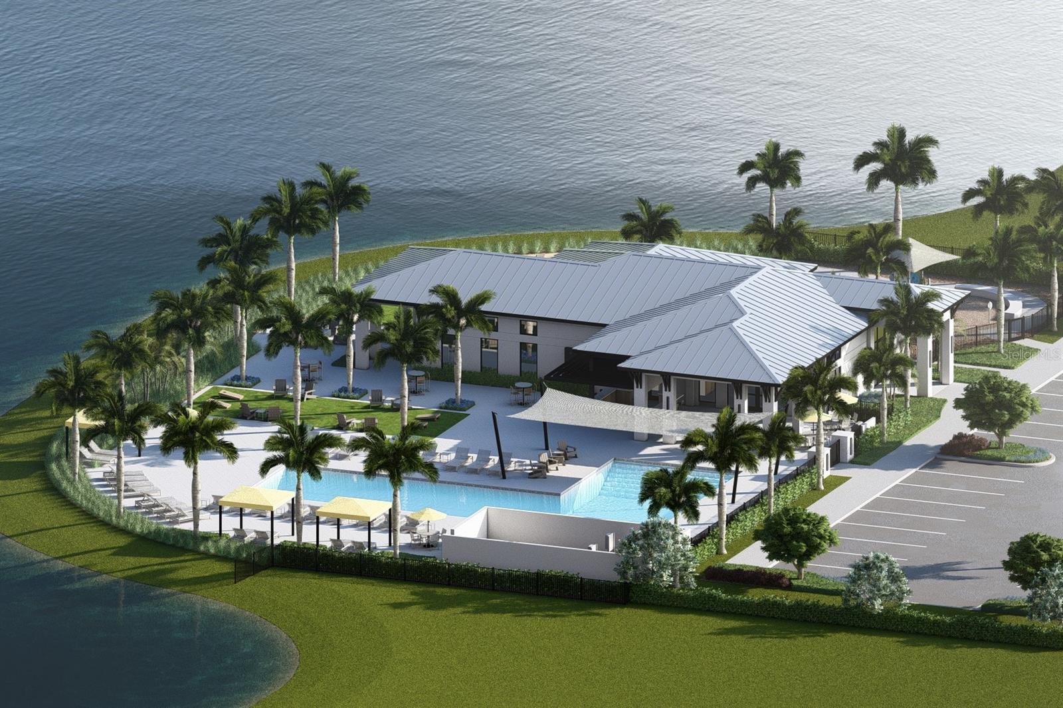
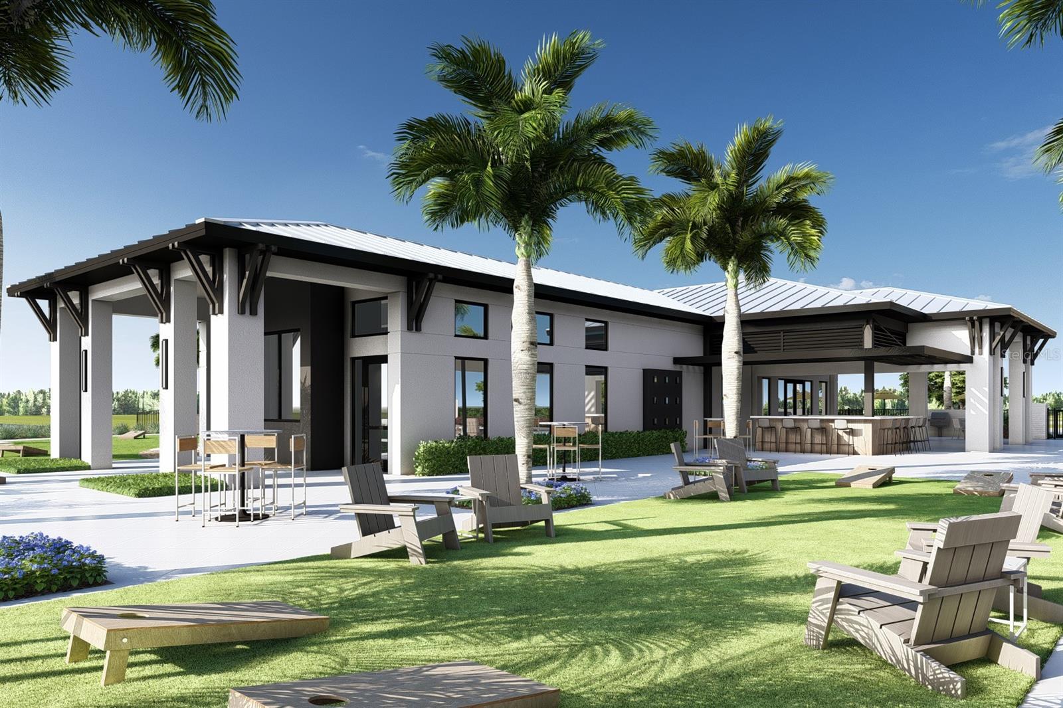
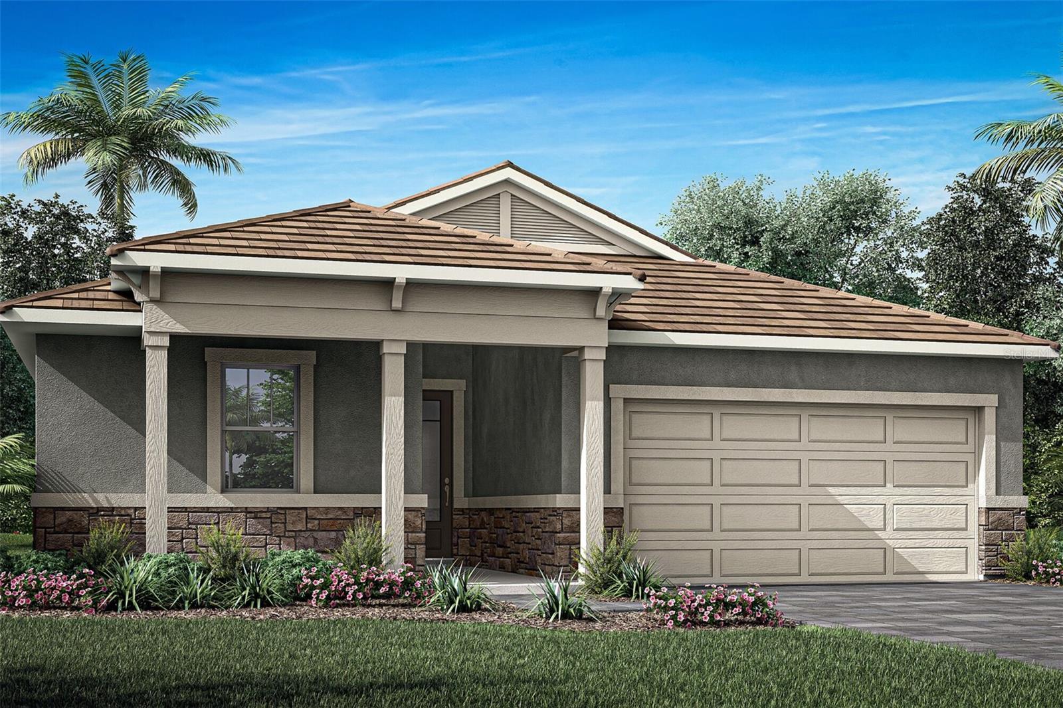
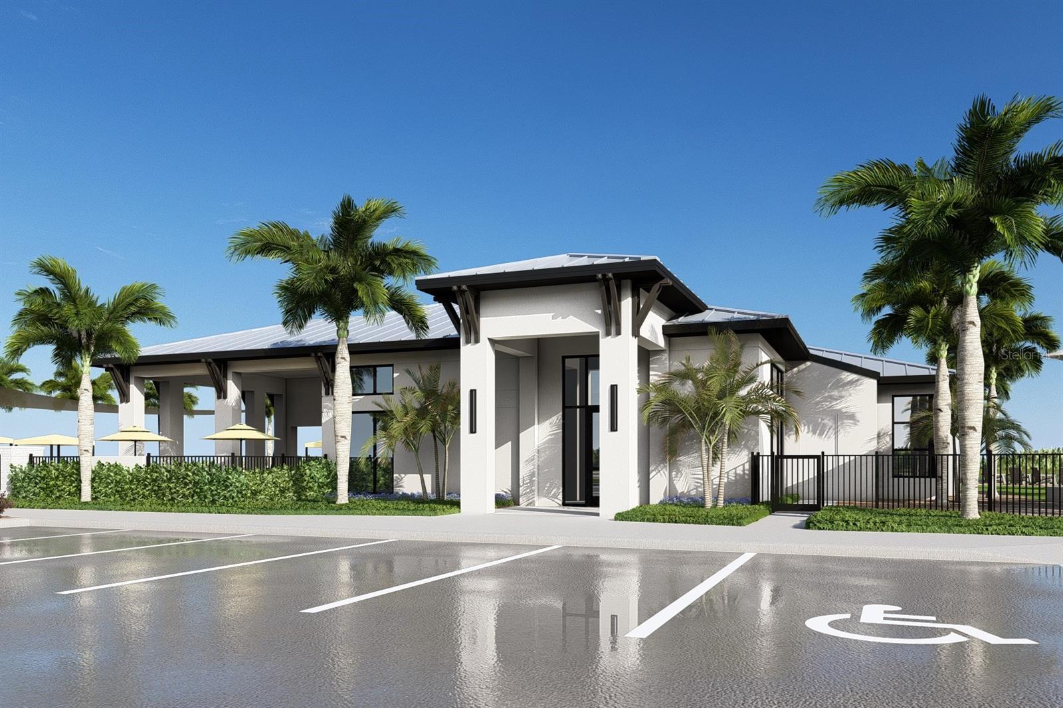
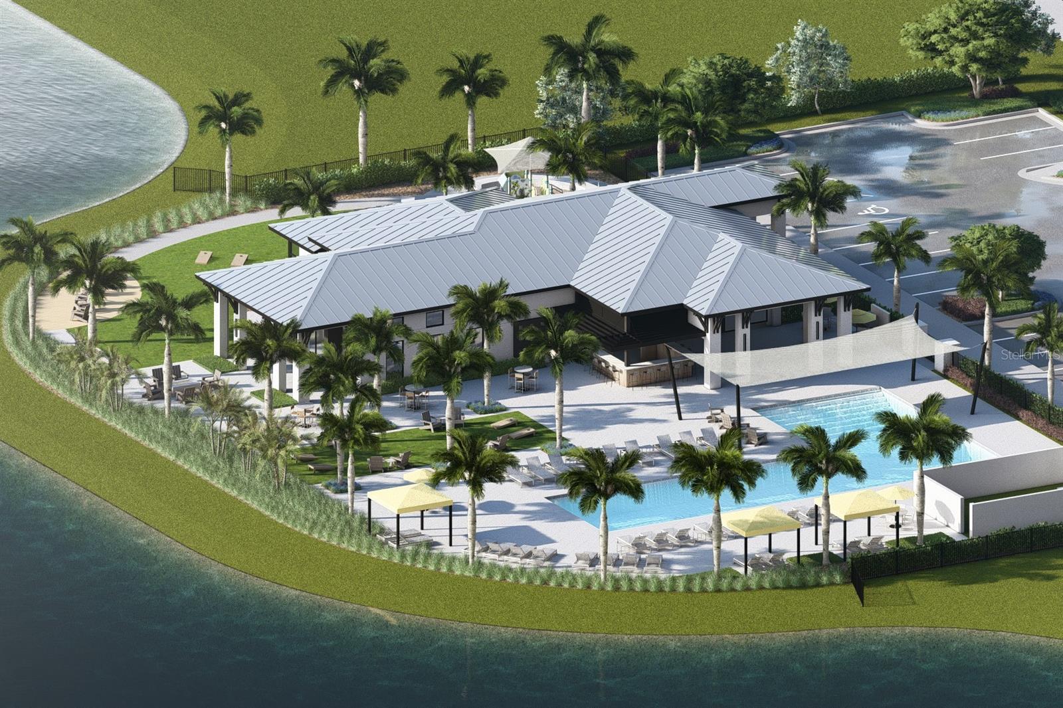
Active
11778 SEALIGHT ST
$569,265
Features:
Property Details
Remarks
Under Construction. From the front porch to the back lanai, the 2,005 sq. ft. Glades floorplan has indoor and outdoor living space to spare. This well appointed home offers 3 bedrooms, 2 full baths and a 2-car garage. Masterfully arranged rooms around an open-concept central living area provide the ideal home for entertaining or simple relaxing. The L shaped kitchen offers 42" upper cabinets on two walls and a strategically placed island with a flush breakfast bar. It includes all appliances, with a gas stove that offers 7 different functions, perfect for those who love to cook. The corner pantry is spacious enough to house small appliances as well. When it’s time to study, work remotely or enjoy hobbies, a separate flex room offers an additional versatile living space. The owner’s suite has its own luxurious bath and a large walk-in closet. Bedrooms 2 and 3 are located at the front of the home, just off the foyer, for maximum privacy. There is a full bath in between them for ease of use. There is an oversized lanai on the rear of the home that overlooks the tranquil pond behind the home. It is spacious enough for a space to dine al fresco and have a nice sized lounging area. It is accessible from the great room through the upgraded 12' glass sliders, making easy to make it part of the living space. Designer appointments such as wood inspired tile flooring in the main living areas, in demand shaker style cabinets with contrasting quartz countertops throughout the home and modern tile backsplash, the great color palette will make decorating a breeze. Photos, renderings and plans are for illustrative purposes only and should never be relied upon and may vary from the actual home. Pricing, dimensions and features can change at any time without notice or obligation.
Financial Considerations
Price:
$569,265
HOA Fee:
303
Tax Amount:
$8302
Price per SqFt:
$283.92
Tax Legal Description:
LOT 192, SUNSTONE VILLAGE F3, PB 58 PG 208-230
Exterior Features
Lot Size:
6500
Lot Features:
Level, Sidewalk, Paved
Waterfront:
Yes
Parking Spaces:
N/A
Parking:
Garage Door Opener
Roof:
Tile
Pool:
No
Pool Features:
N/A
Interior Features
Bedrooms:
3
Bathrooms:
2
Heating:
Central, Electric
Cooling:
Central Air
Appliances:
Dishwasher, Disposal, Dryer, Gas Water Heater, Microwave, Range, Refrigerator, Washer
Furnished:
Yes
Floor:
Carpet, Tile
Levels:
One
Additional Features
Property Sub Type:
Single Family Residence
Style:
N/A
Year Built:
2024
Construction Type:
Block, Stucco
Garage Spaces:
Yes
Covered Spaces:
N/A
Direction Faces:
Northeast
Pets Allowed:
Yes
Special Condition:
None
Additional Features:
Sidewalk, Sliding Doors
Additional Features 2:
Lease must be for at least 1 year. Please see HOA documents for full details
Map
- Address11778 SEALIGHT ST
Featured Properties