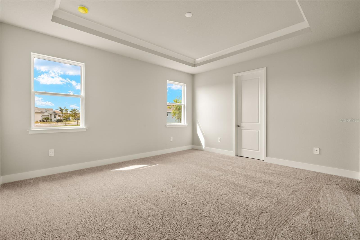
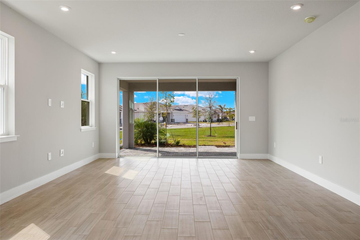
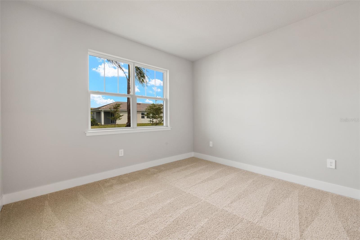


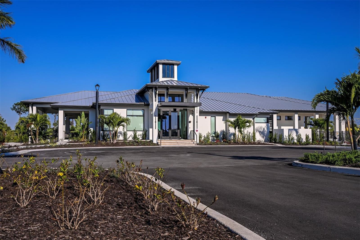
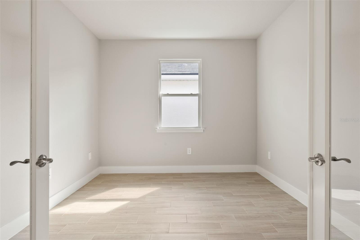
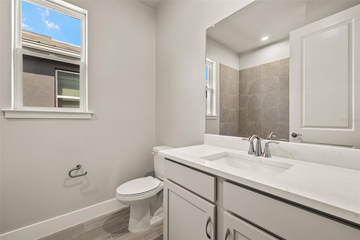


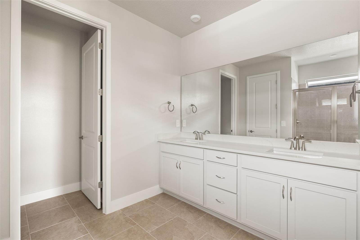

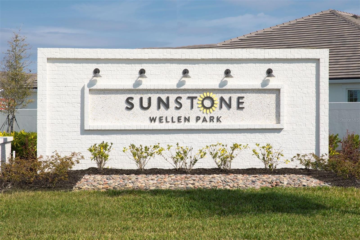
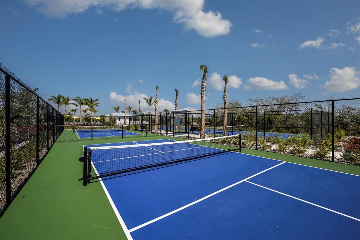
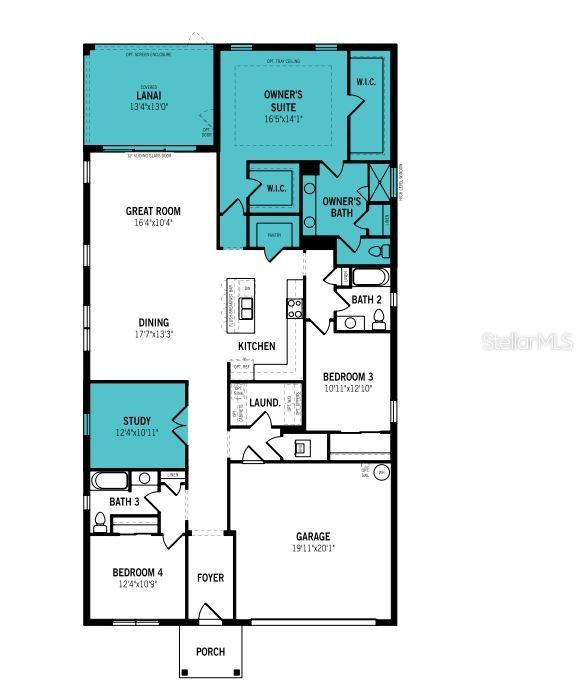
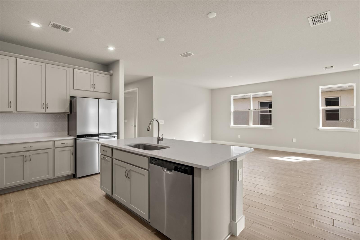
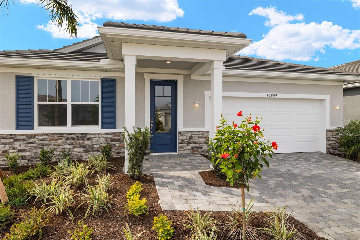
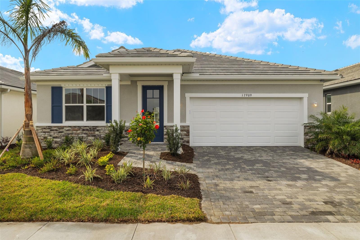
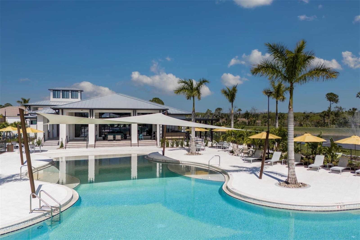
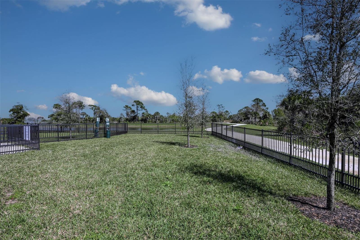

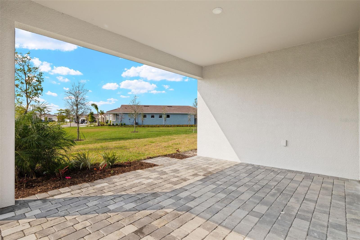

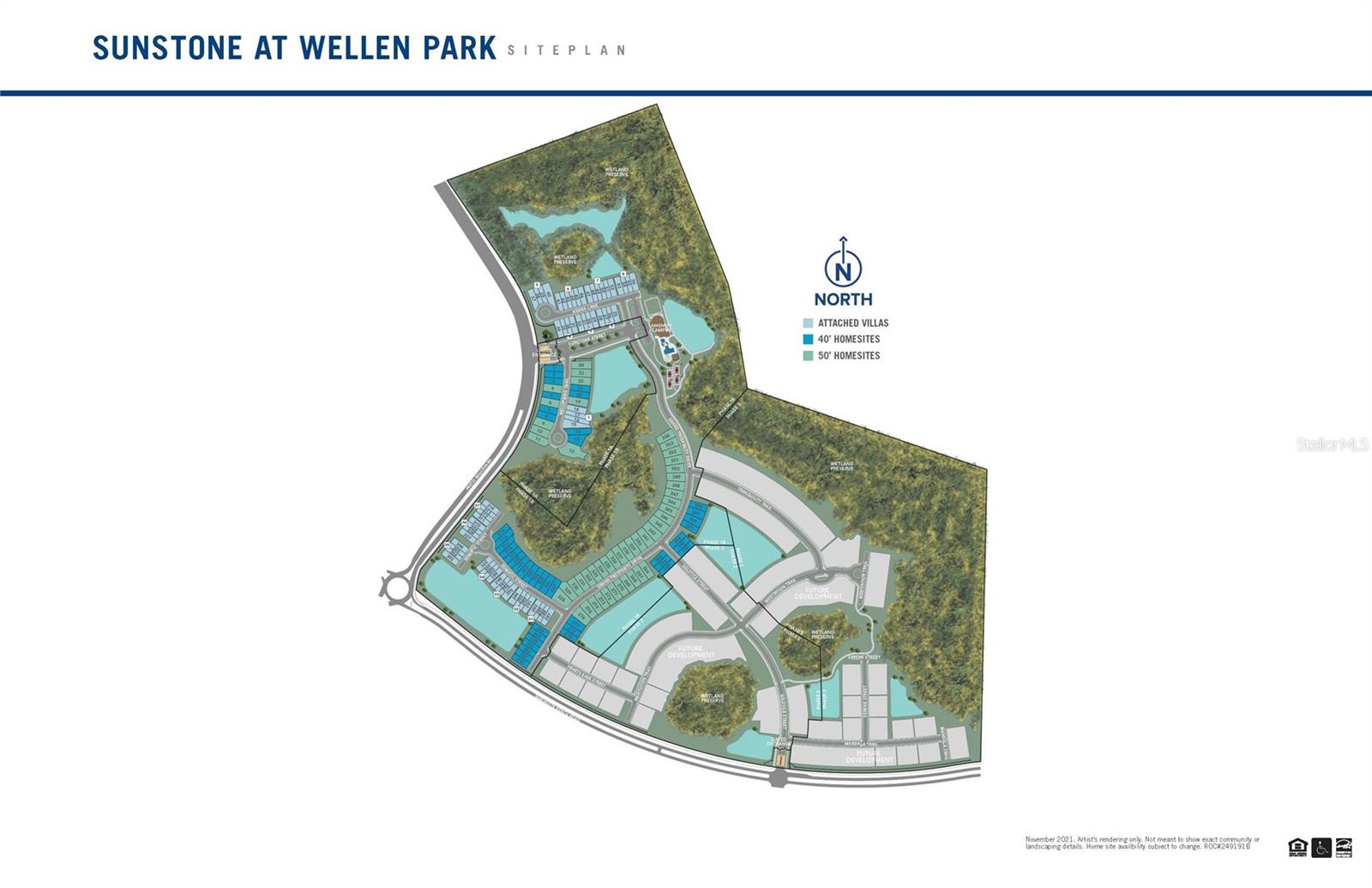
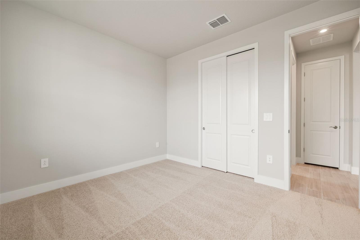
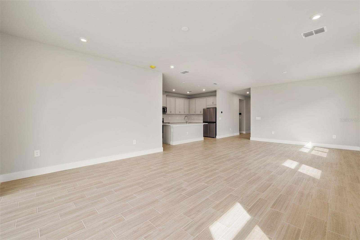
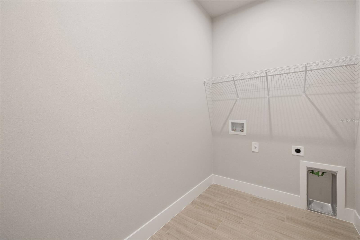
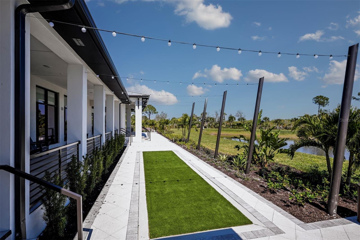

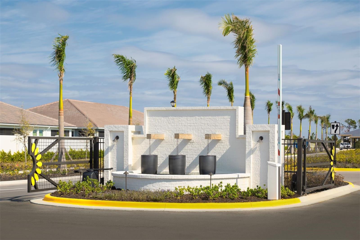
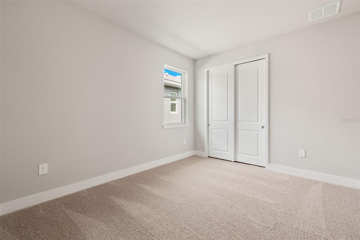

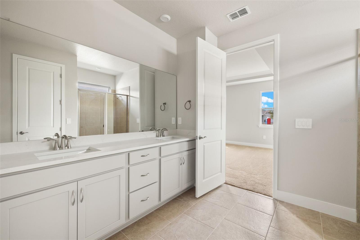

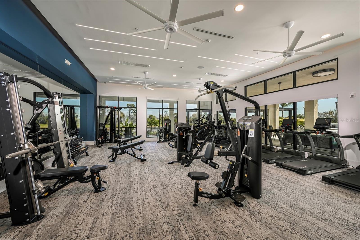

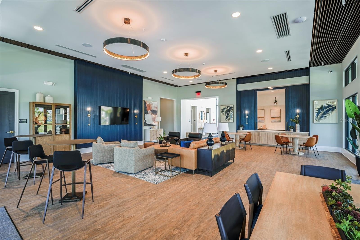
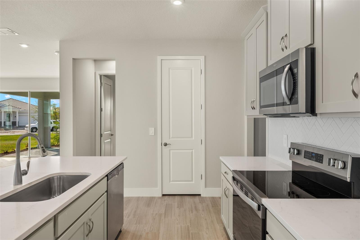
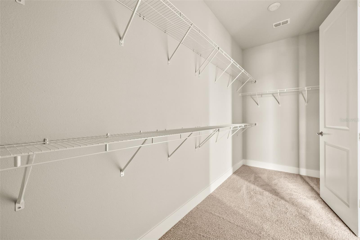


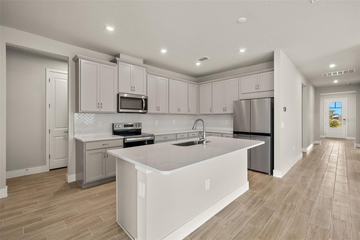
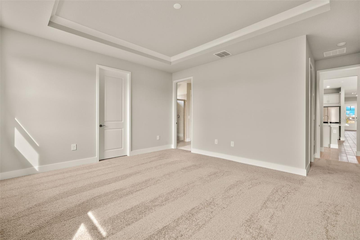
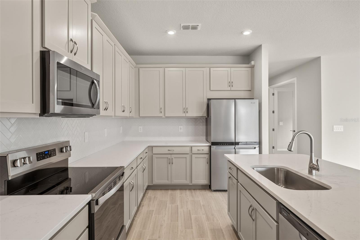

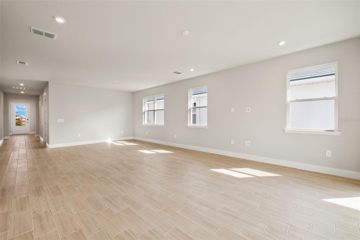
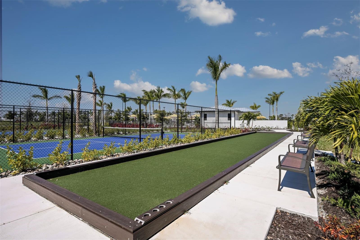
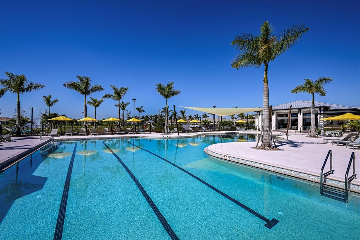

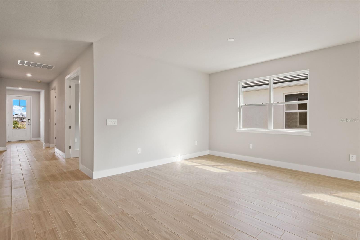
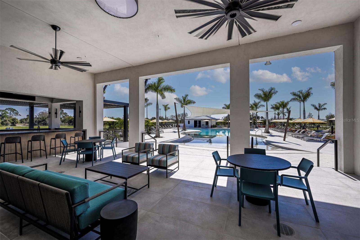
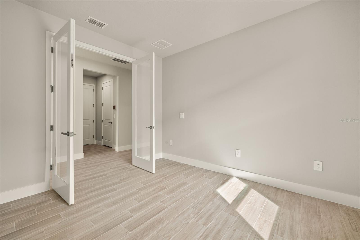
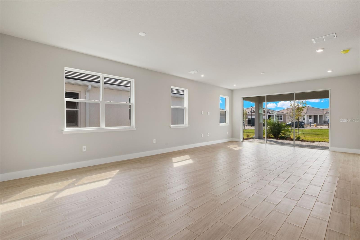
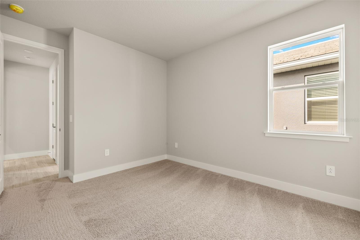
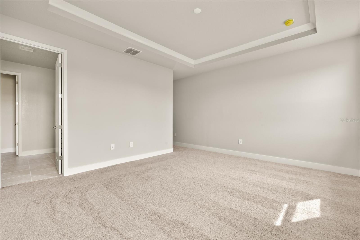
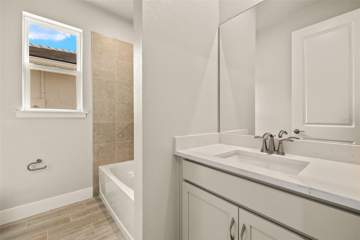

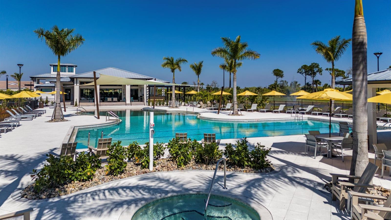
Active
17909 SOLSTICE AVE
$502,000
Features:
Property Details
Remarks
Masterful use of space, light and layout make the 2,322 sq. ft. Pinnacle the perfect one-story floorplan. The open-concept Great Room, dining area and kitchen with breakfast bar and pantry. L shaped kitchen offers two walls of shaker style cabinets painted Harbor which is a light gray, topped with multi-faceted Carrara Breve quartz countertops. It looks out over the dining area and great room which provides plenty of living space. Us the lanai as an extension of living space as it offers even more room outdoors. It has a wonder view of the conservation area. This home has a beautiful upgraded owner’s suite with a large walk-in closet and private bath, providing privacy with its elongated dual sink raised vanity and a linen closet. Bedrooms 2 and 3 are on opposite sides of the home, each with easy access to a full bath. The study is a great space to use as an at home office, formal living or whatever your lifestyle calls for. The 2-car garage finishes off this spacious floor plan. Photos, renderings and plans are for illustrative purposes only and should never be relied upon and may vary from the actual home. Pricing, dimensions and features can change at any time without notice or obligation. The photos are from the home offered for sale.
Financial Considerations
Price:
$502,000
HOA Fee:
303
Tax Amount:
$3835
Price per SqFt:
$216.19
Tax Legal Description:
LOT 254, SUNSTONE VILLAGE F5 PHASE 2, PB 57 PG 254-270
Exterior Features
Lot Size:
6050
Lot Features:
Level, Sidewalk, Paved
Waterfront:
No
Parking Spaces:
N/A
Parking:
Garage Door Opener
Roof:
Tile
Pool:
No
Pool Features:
Other
Interior Features
Bedrooms:
3
Bathrooms:
3
Heating:
Central, Electric
Cooling:
Central Air
Appliances:
Dishwasher, Disposal, Electric Water Heater, Microwave, Range, Refrigerator
Furnished:
Yes
Floor:
Carpet, Tile
Levels:
One
Additional Features
Property Sub Type:
Single Family Residence
Style:
N/A
Year Built:
2024
Construction Type:
Block, Stucco
Garage Spaces:
Yes
Covered Spaces:
N/A
Direction Faces:
Northeast
Pets Allowed:
Yes
Special Condition:
None
Additional Features:
Hurricane Shutters, Sidewalk, Sliding Doors
Additional Features 2:
Lease must be for no less than 365 consecutive days totaling one year. Please see HOA documents for full details.
Map
- Address17909 SOLSTICE AVE
Featured Properties