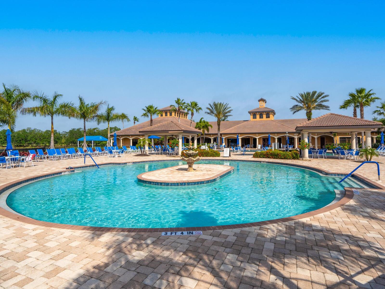
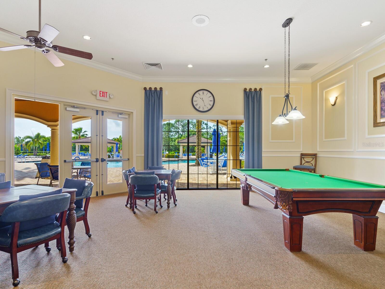
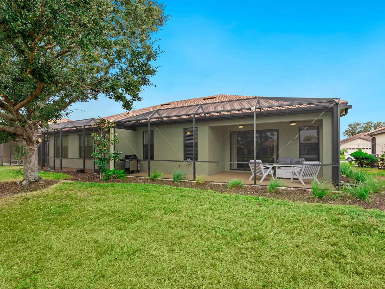
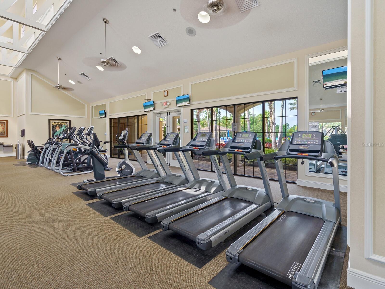
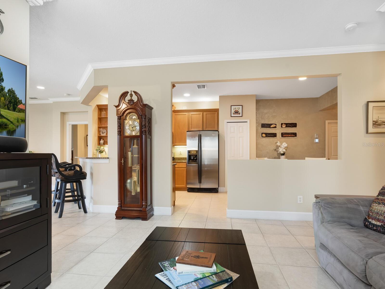

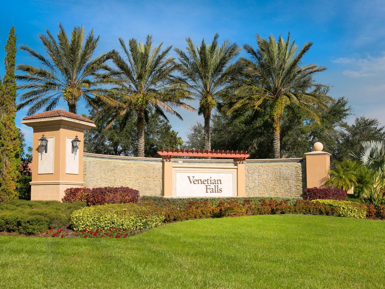
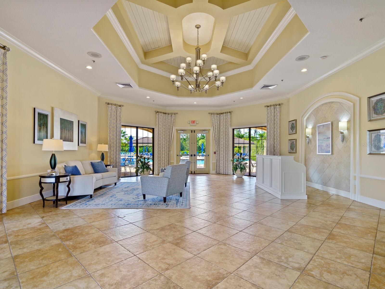
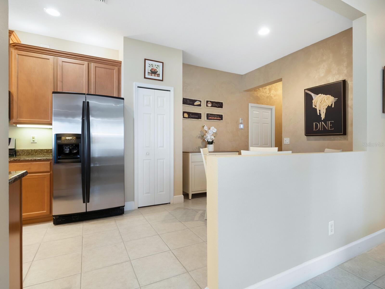
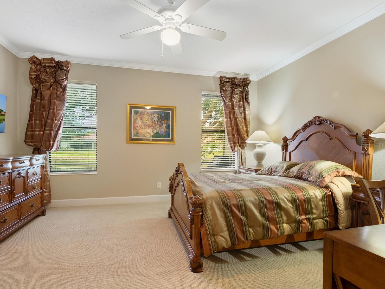

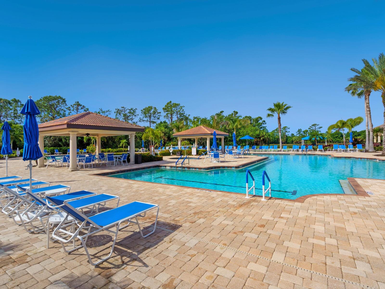
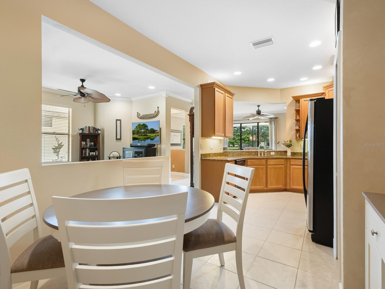
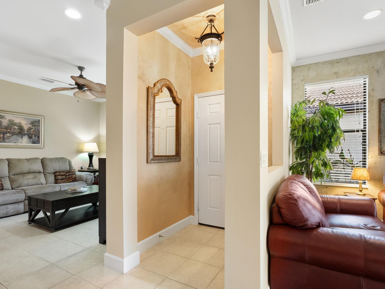
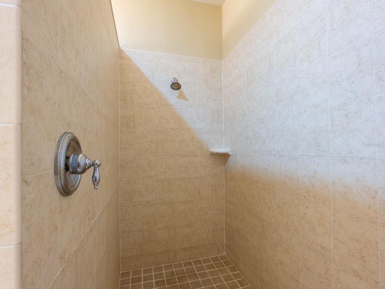
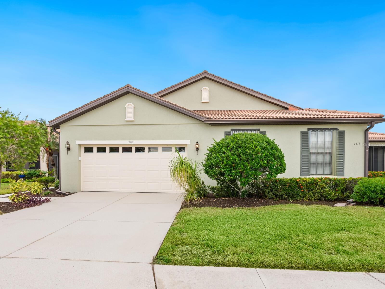
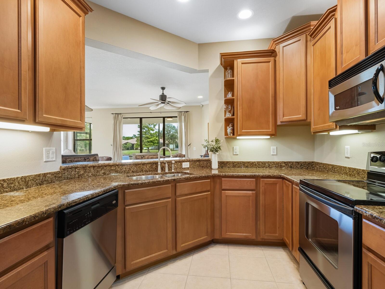
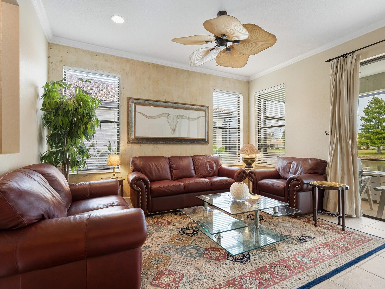


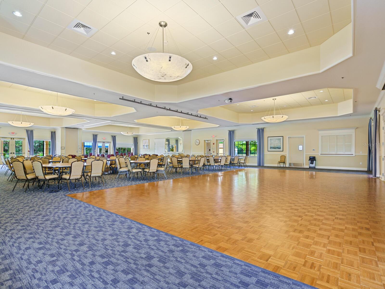


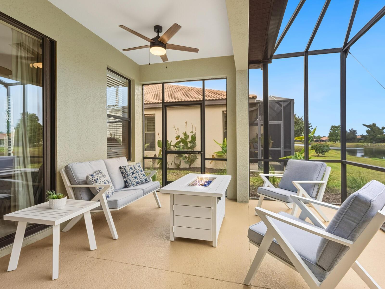
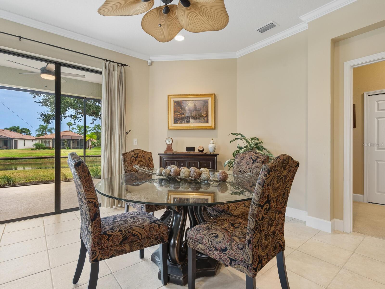
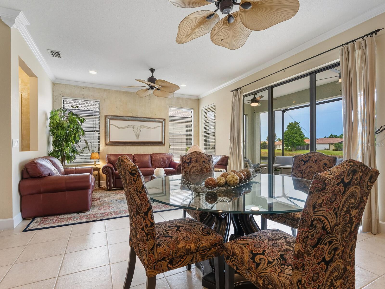
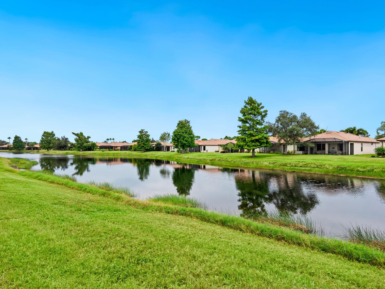


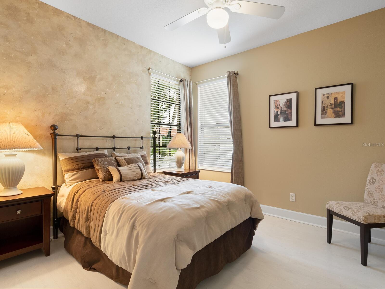



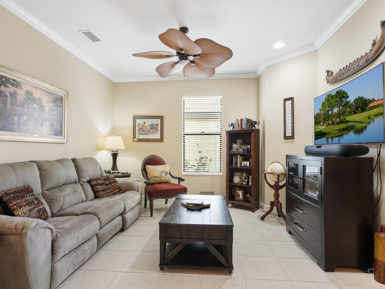
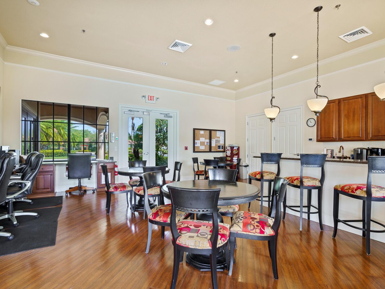
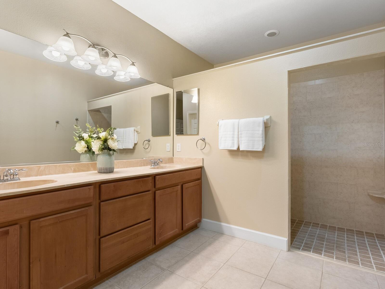

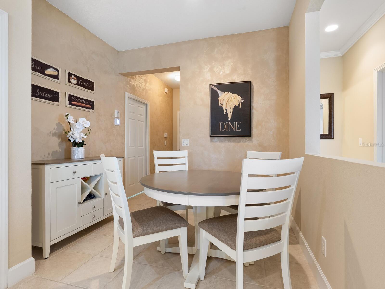

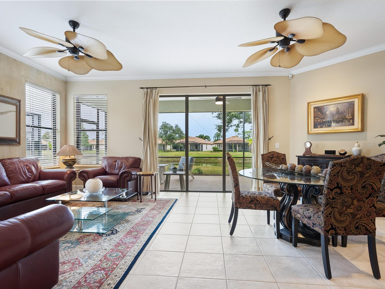

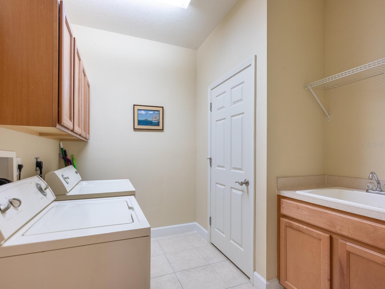
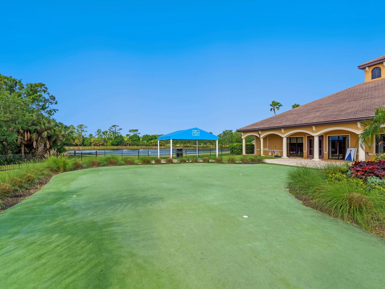
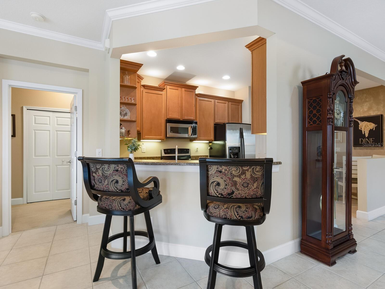
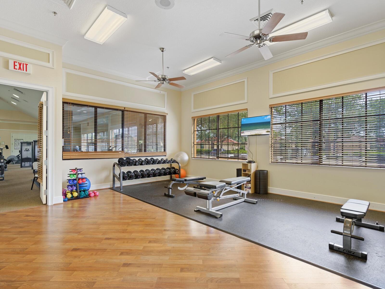
Active
1509 MASENO DR
$359,900
Features:
Property Details
Remarks
Enjoy peaceful lake views from this beautiful 2-bedroom plus den paired-villa, located in the sought-after 55+ resort-style community of Venetian Falls! The Michelangelo floor plan offers an inviting entryway, an open plan with outdoor views from the main living areas, plus a flex room to use as a den or office. Further features include a newer A/C (May 2025), crown molding, and enhanced baseboards. The kitchen features a cozy breakfast nook, cabinet under-mount lighting and uplighting, stainless-steel appliances, and granite countertops and dining bar. The Primary Suite showcases lake views, a large walk-in closet, and an ensuite bathroom with dual sinks, a Roman shower, and a private water closet. Designed for comfort and privacy, the guest bedroom and bath are located on the opposite side of the home. Relax on the screened lanai with two ceiling fans, just perfect for grilling and outdoor dining, while enjoying the view. Venetian Falls residents enjoy exceptional amenities—resort-style clubhouse, heated lap pool and spa, resistance-walking pool, fitness center, billiards room, bocce courts, and a full-time activities director. The HOA fee includes lawn care, irrigation, exterior painting, roof cleaning, internet, and basic cable—with no CDD fee. Ideally located just minutes from Gulf Coast beaches, shopping, dining, and historic downtown Venice, this home combines comfort, convenience, and resort-style living at its finest!
Financial Considerations
Price:
$359,900
HOA Fee:
1044.1
Tax Amount:
$2860
Price per SqFt:
$213.59
Tax Legal Description:
LOT 25, BLK 3, VENETIAN FALLS PHASE 1
Exterior Features
Lot Size:
5742
Lot Features:
In County, Landscaped, Paved, Private
Waterfront:
No
Parking Spaces:
N/A
Parking:
Garage Door Opener
Roof:
Tile
Pool:
No
Pool Features:
N/A
Interior Features
Bedrooms:
2
Bathrooms:
2
Heating:
Central, Electric
Cooling:
Central Air
Appliances:
Dishwasher, Disposal, Dryer, Electric Water Heater, Microwave, Range, Refrigerator, Washer
Furnished:
Yes
Floor:
Carpet, Ceramic Tile, Laminate
Levels:
One
Additional Features
Property Sub Type:
Villa
Style:
N/A
Year Built:
2005
Construction Type:
Block, Stucco
Garage Spaces:
Yes
Covered Spaces:
N/A
Direction Faces:
West
Pets Allowed:
No
Special Condition:
None
Additional Features:
Lighting, Private Mailbox, Rain Gutters, Sliding Doors
Additional Features 2:
See HOA Docs.
Map
- Address1509 MASENO DR
Featured Properties