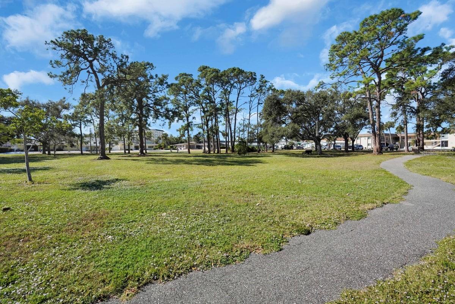
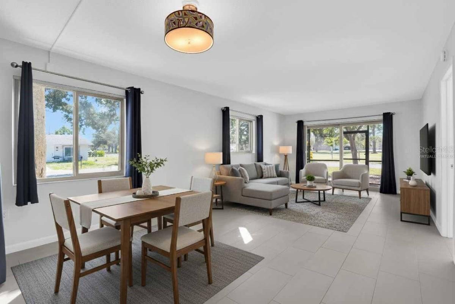
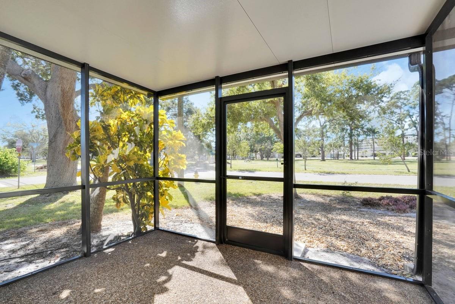
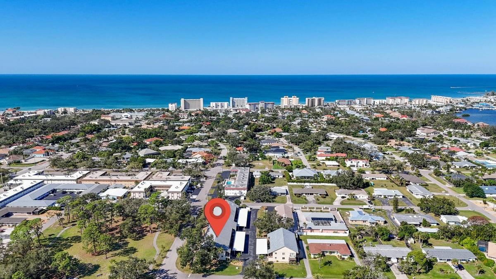
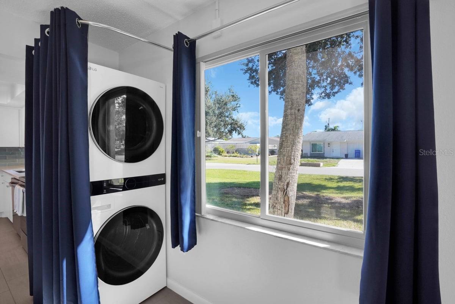
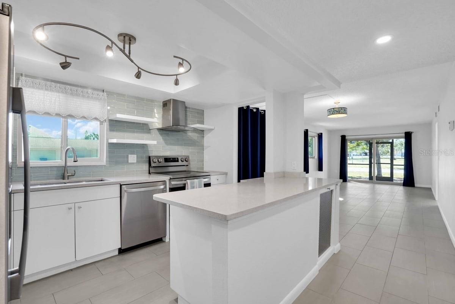
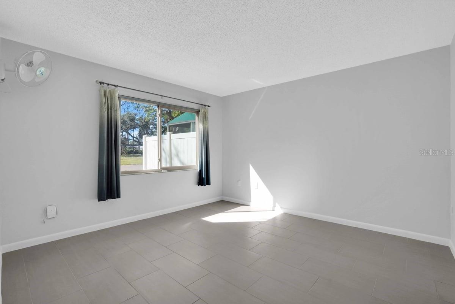
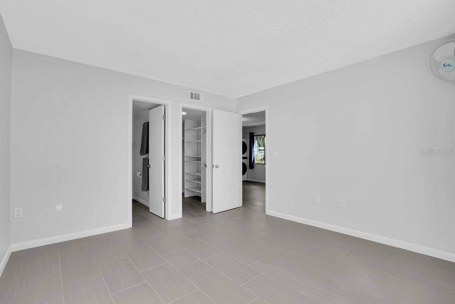
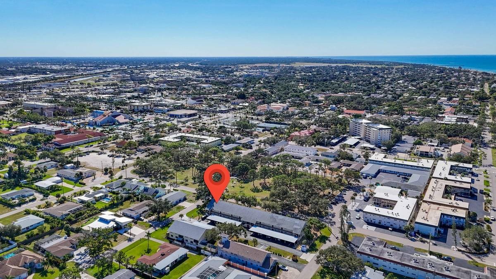
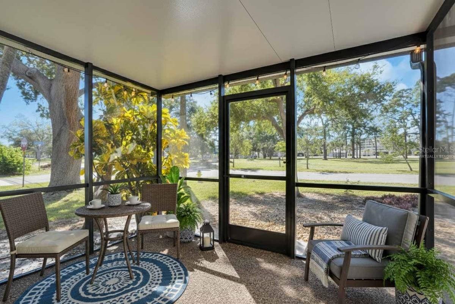
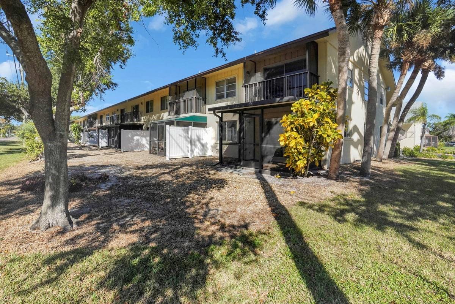
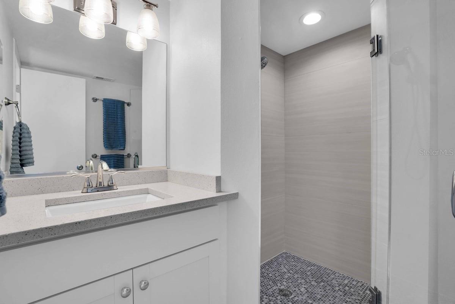
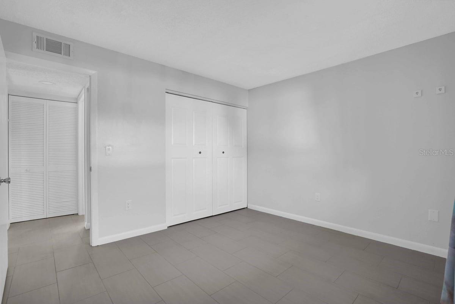
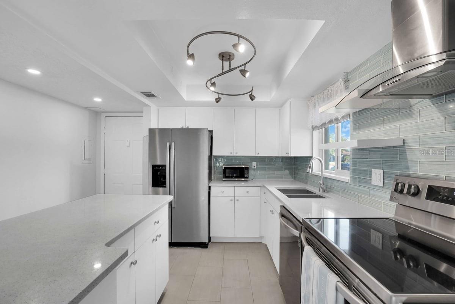
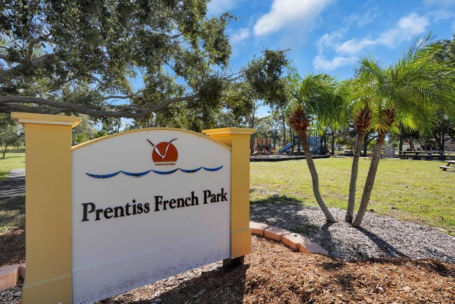
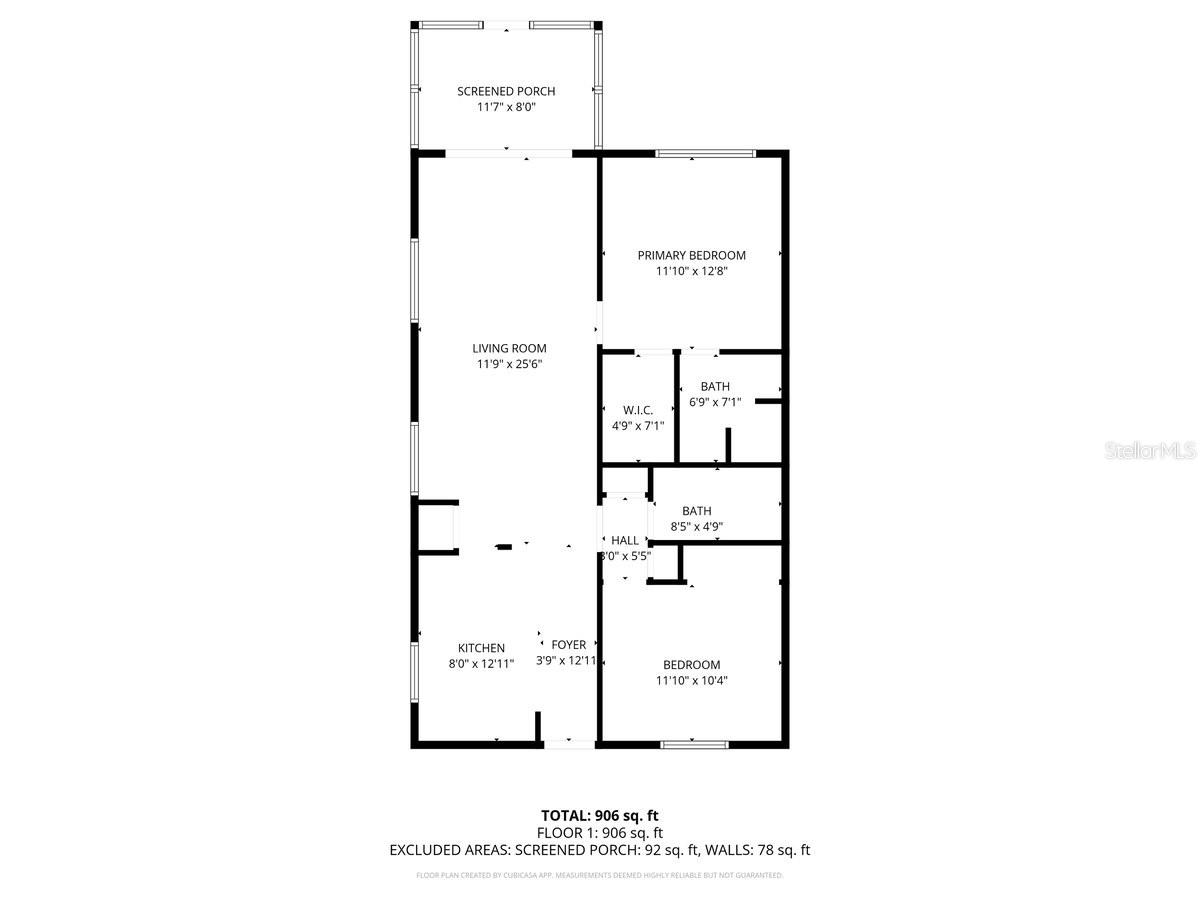
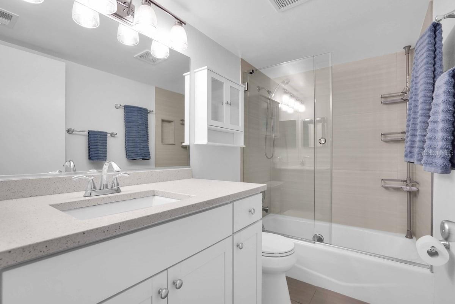
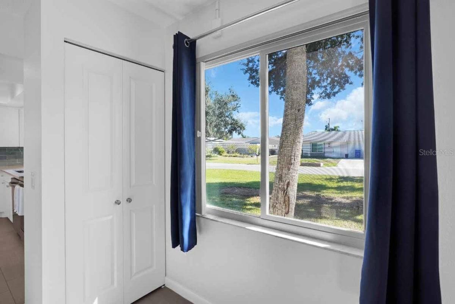
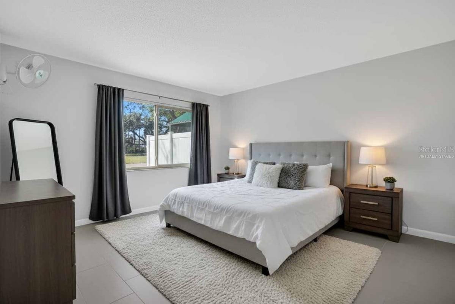
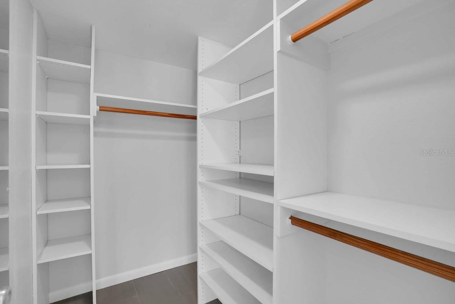
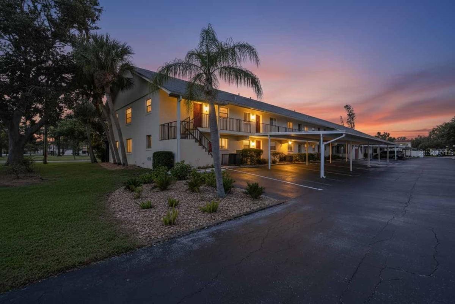
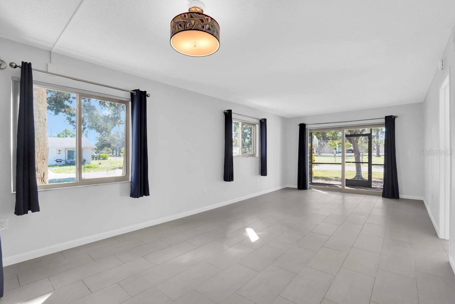
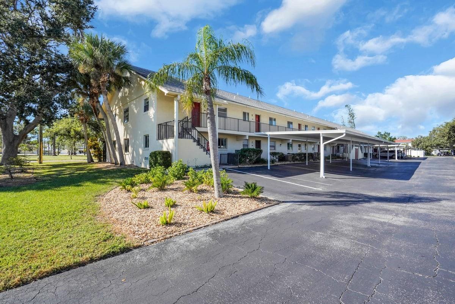
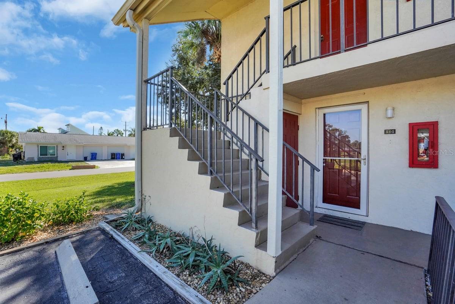
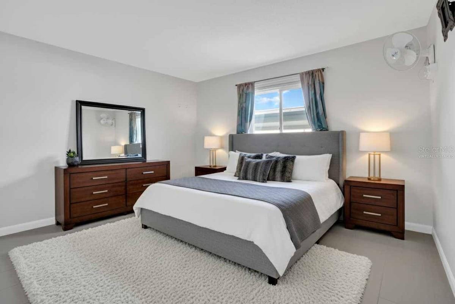
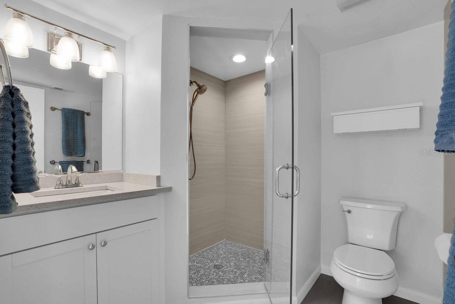
$304,900
Features:
Property Details
Remarks
One or more photo(s) has been virtually staged. This ideally situated island residence is a short walk to Venice Beach, downtown amenities, restaurants, recreational facilities including tennis, pickleball, and basketball courts, theater, farmers market, local festivals, and the picturesque surroundings of Venice Island. The well-appointed, first-floor end-unit condominium features two bedrooms and two full bathrooms, updated tile throughout with serene views overlooking Prentiss French Park. This bright and inviting kitchen comes adorned with stone countertops and almost new stainless-steel appliances. The hurricane impact windows throughout this end unit provide great lighting and views of the expansive corner lot shaded by mature trees and the park. Hurricane impact sliders open to a screened lanai, offering an excellent setting for outdoor dining while enjoying the ambient sounds of the neighboring drum circle. Private storage space, conveniently located beside the front entrance, offers ample room for beach chairs and bicycles. The floor plan is designed to maximize guest privacy and facilitate entertaining friends and family. Condominium fees are competitively priced and cover escrow reserve funds, building and flood insurance, exterior and grounds maintenance, property management, sewer, trash, and water services. This property presents an exceptional opportunity to enjoy a low-maintenance lifestyle in a desirable location.
Financial Considerations
Price:
$304,900
HOA Fee:
525
Tax Amount:
$2698.41
Price per SqFt:
$324.02
Tax Legal Description:
UNIT 501 PARKDALE EAST
Exterior Features
Lot Size:
N/A
Lot Features:
N/A
Waterfront:
No
Parking Spaces:
N/A
Parking:
Assigned, Covered
Roof:
Shingle
Pool:
No
Pool Features:
N/A
Interior Features
Bedrooms:
2
Bathrooms:
2
Heating:
Electric
Cooling:
Central Air, Humidity Control
Appliances:
Dishwasher, Disposal, Dryer, Electric Water Heater, Exhaust Fan, Microwave, Range, Refrigerator, Washer
Furnished:
Yes
Floor:
Ceramic Tile
Levels:
One
Additional Features
Property Sub Type:
Condominium
Style:
N/A
Year Built:
1978
Construction Type:
Block
Garage Spaces:
No
Covered Spaces:
N/A
Direction Faces:
North
Pets Allowed:
Yes
Special Condition:
None
Additional Features:
Sliding Doors, Storage
Additional Features 2:
Tenants are not allowed any pets.
Map
- Address
Featured Properties