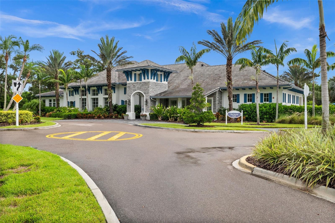
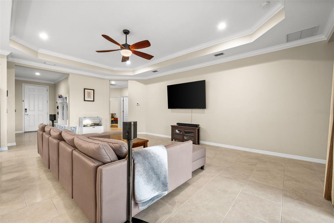
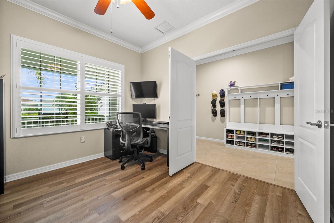
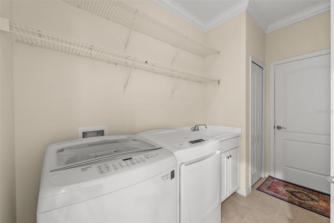
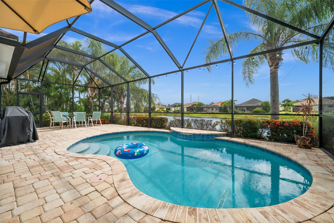
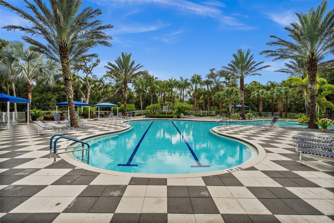
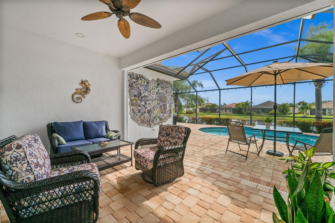
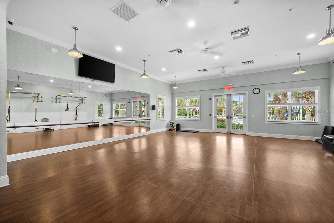
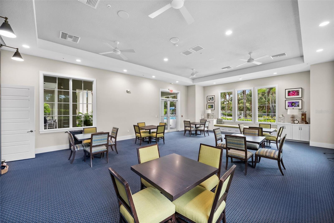
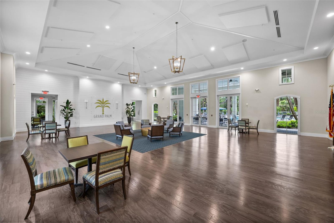
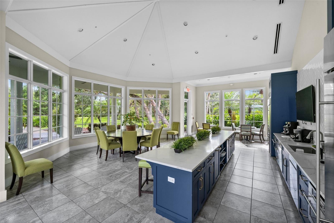
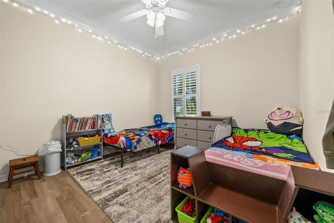
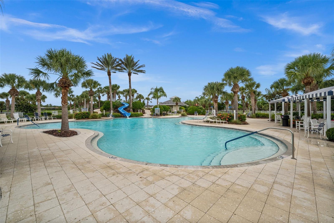
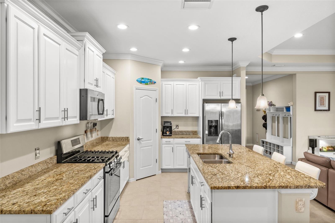
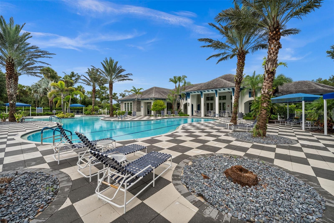
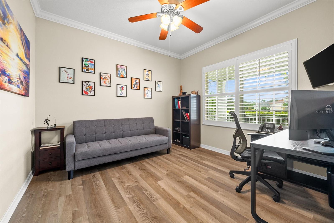
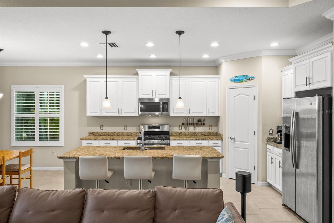
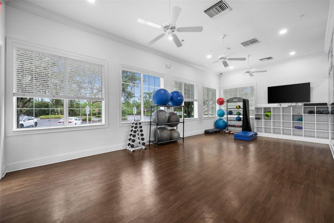
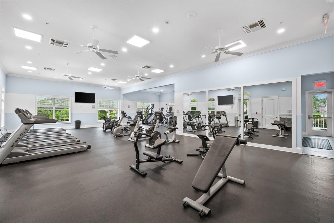
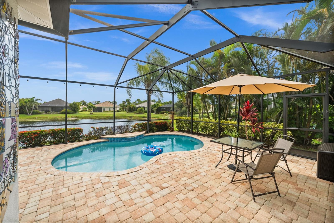
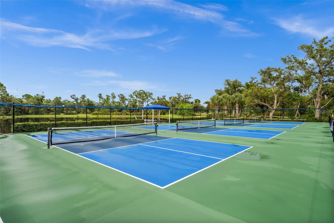
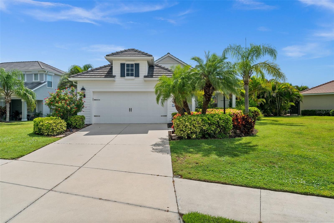
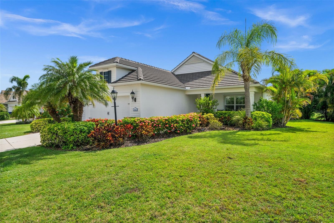
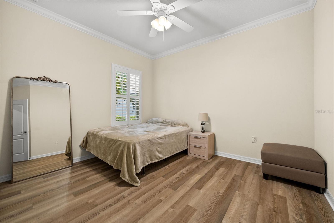
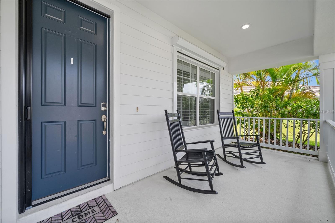
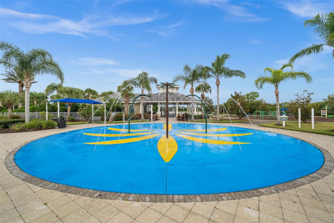
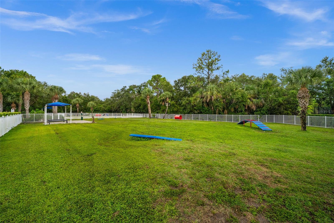
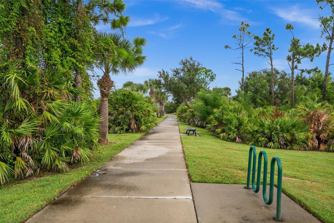
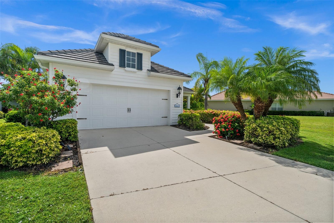
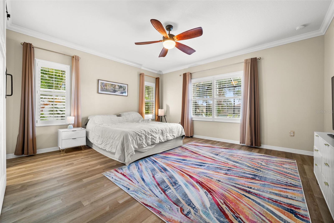
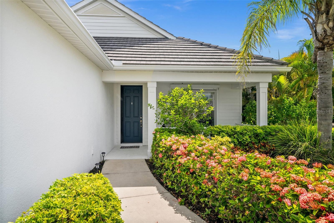
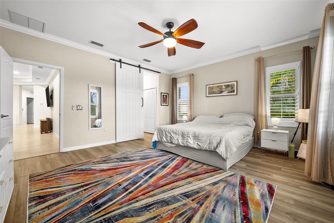
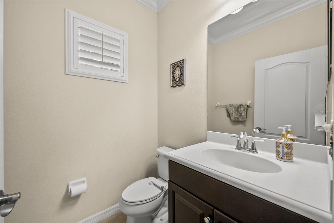
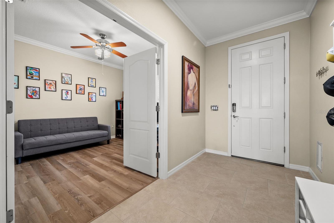
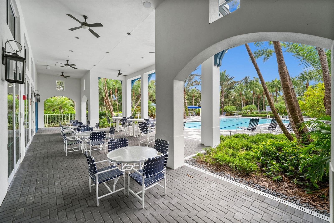
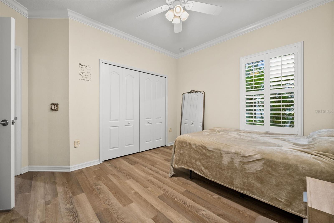
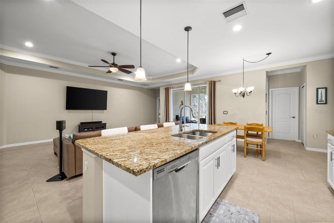
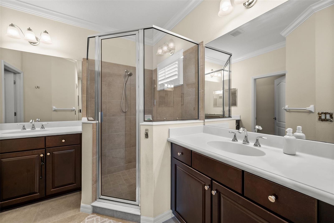
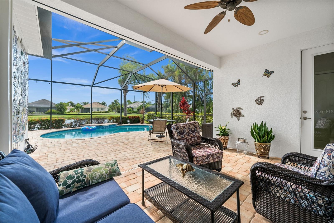
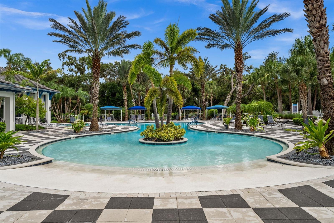
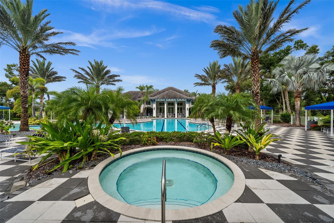
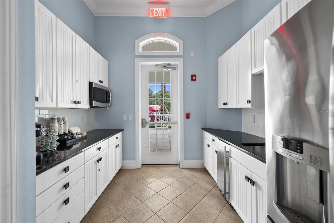
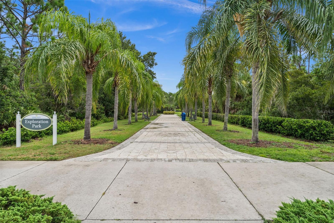
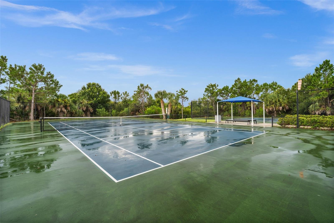
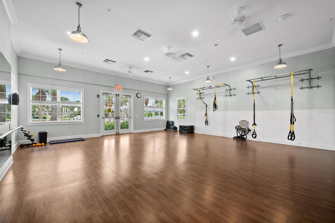
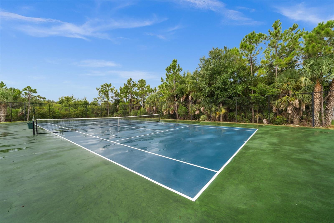
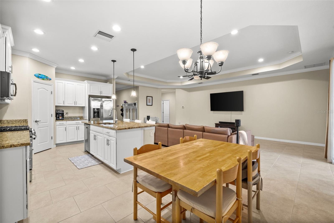
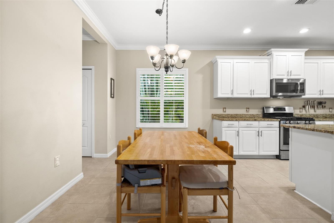
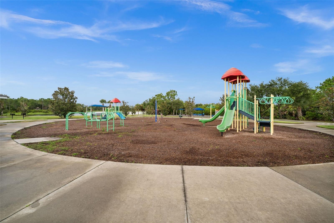
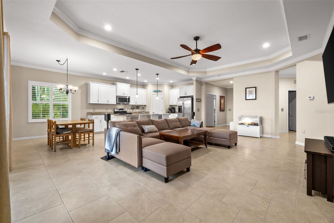
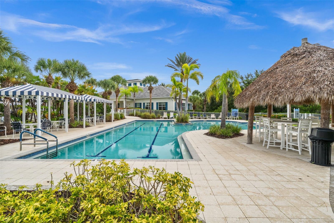
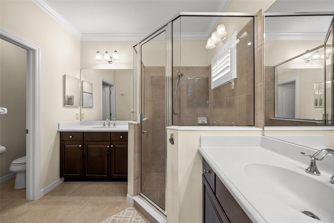
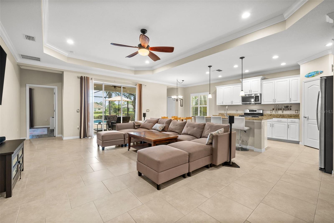
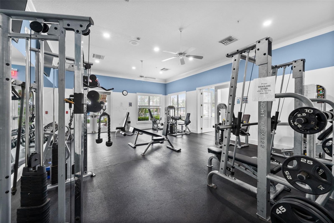
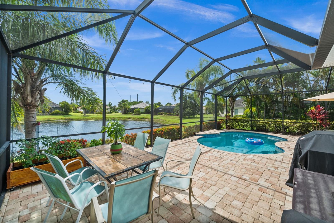
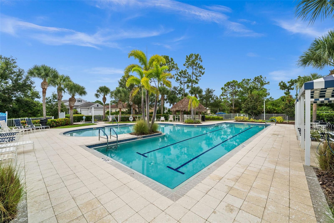
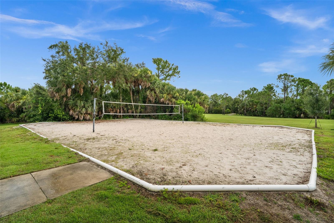
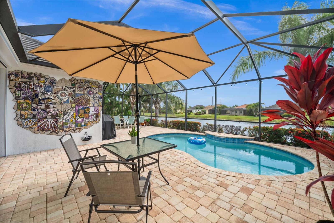
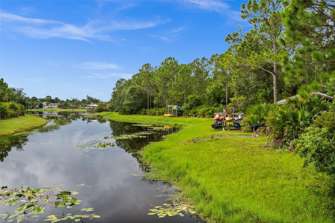
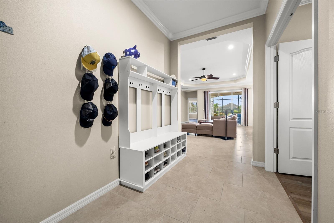
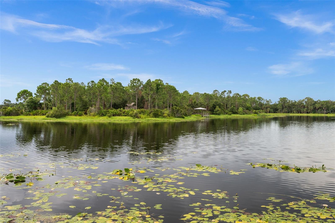
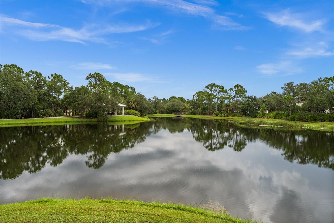
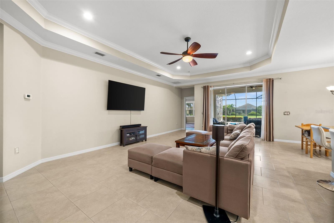
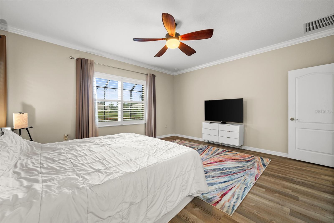
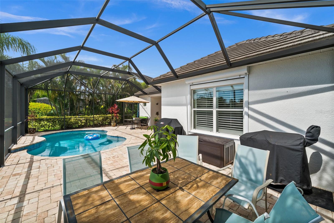
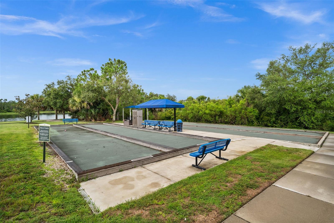
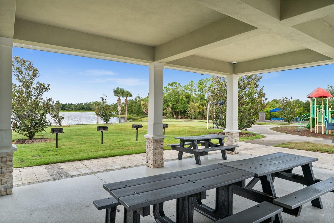
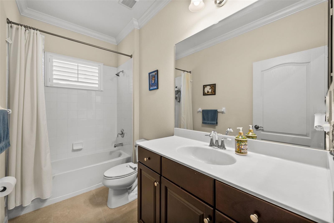
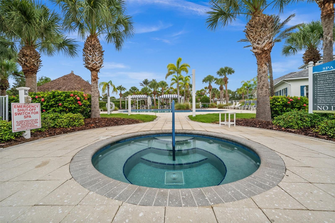
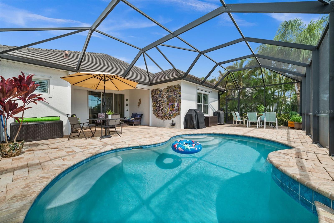
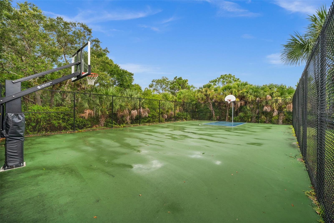
Active
11621 MARATHON CIR
$619,000
Features:
Property Details
Remarks
Your dream coastal pool home awaits in the amenity-rich community of Grand Palm. This beautifully upgraded Whitesand floor plan offers 3 bedrooms, 2.5 baths, a den and an open-concept layout designed for comfortable living and effortless entertaining. Situated on an oversized lakefront lot, the home welcomes you with pristine landscaping and peaceful water views. Inside, the bright great room flows into a spacious kitchen with a large island, walk-in pantry and gas appliances —a rare find in Florida. There’s also a gas stub on the lanai for outdoor grilling. The owner’s suite features dual vanities and a walk-in shower, offering a private and relaxing retreat. Additional upgrades include Storm Smart hurricane screens on the entire home, crown molding, plantation shutters and a full-home storm surge protector for peace of mind during storm season. The separate laundry room includes a washer, dryer, utility sink and extra shelving. Step outside to the extended covered and screened lanai, where a pristine heated saltwater pool ranging from 3 to 6 feet deep overlooks sweeping lake views. The oversized lot provides extra privacy, making it the perfect setting for outdoor entertaining or simply enjoying Florida sunsets. Grand Palm is known for its vibrant and active lifestyle, offering over 28 miles of trails, clubhouse, fitness center, resort-style pools, tennis, pickleball, volleyball, basketball, fishing, dog parks and so much more. This is coastal Florida living at its finest!
Financial Considerations
Price:
$619,000
HOA Fee:
723.92
Tax Amount:
$7167
Price per SqFt:
$308.57
Tax Legal Description:
LOT 276, GRAND PALM PHASE 1B
Exterior Features
Lot Size:
11653
Lot Features:
Corner Lot, In County, Irregular Lot, Landscaped, Sidewalk, Paved
Waterfront:
Yes
Parking Spaces:
N/A
Parking:
Driveway, Garage Door Opener
Roof:
Tile
Pool:
Yes
Pool Features:
Chlorine Free, Heated, In Ground, Salt Water, Screen Enclosure
Interior Features
Bedrooms:
3
Bathrooms:
3
Heating:
Central, Electric
Cooling:
Central Air
Appliances:
Dishwasher, Disposal, Dryer, Microwave, Range, Refrigerator, Washer, Water Filtration System
Furnished:
Yes
Floor:
Ceramic Tile, Vinyl
Levels:
One
Additional Features
Property Sub Type:
Single Family Residence
Style:
N/A
Year Built:
2015
Construction Type:
Block, Stucco
Garage Spaces:
Yes
Covered Spaces:
N/A
Direction Faces:
East
Pets Allowed:
Yes
Special Condition:
None
Additional Features:
Hurricane Shutters, Lighting, Rain Gutters, Sidewalk, Sliding Doors
Additional Features 2:
Submit lease application to HOA for approval.
Map
- Address11621 MARATHON CIR
Featured Properties