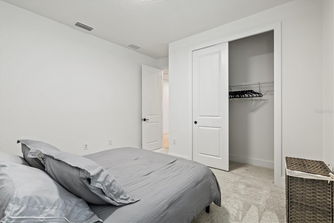
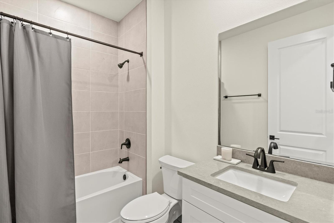
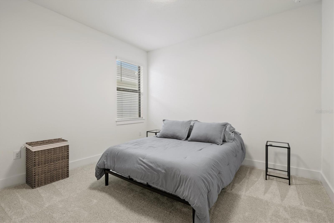
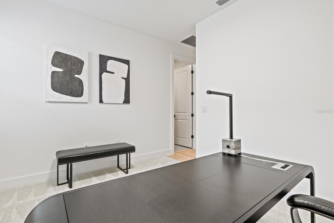
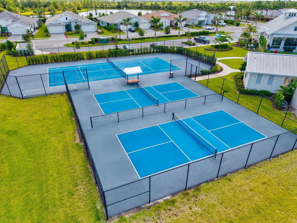
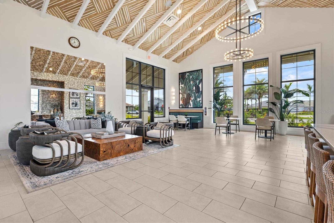
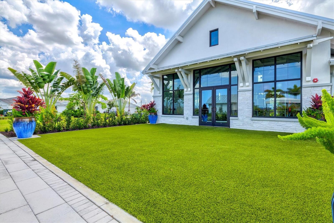
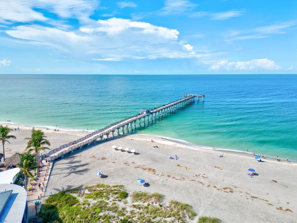
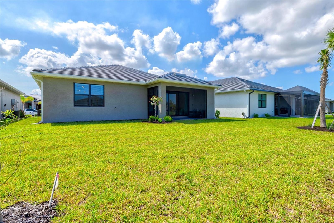
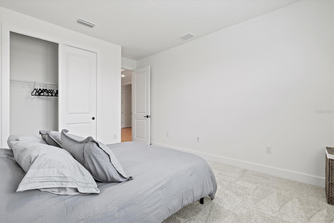
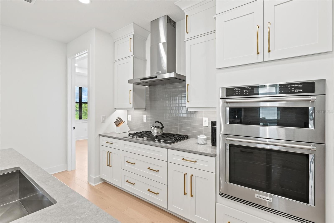
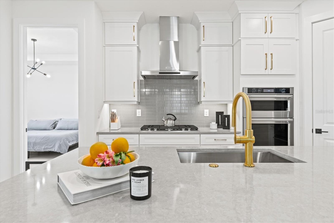
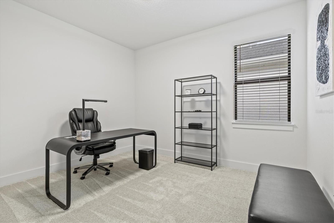
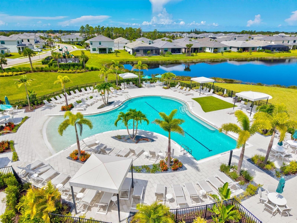
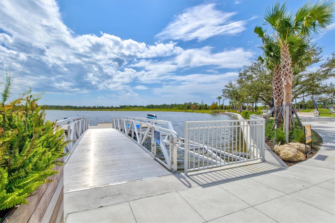
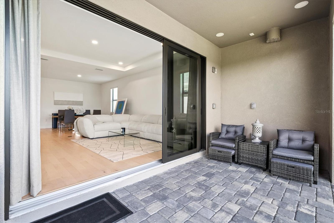
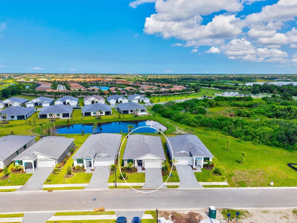
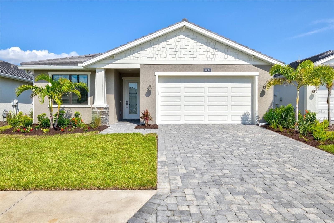
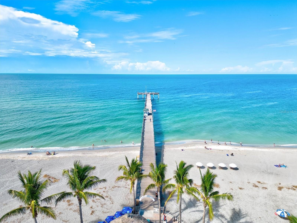
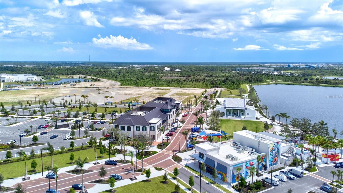
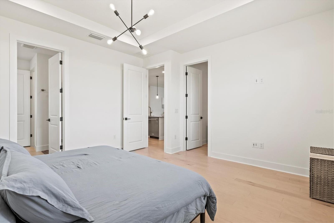
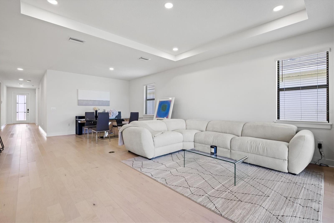
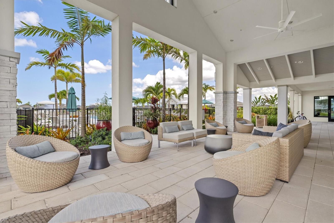
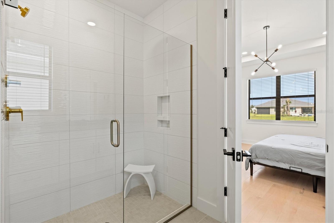
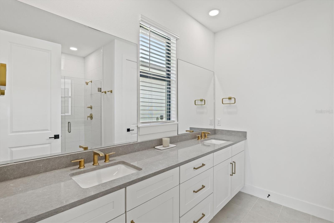
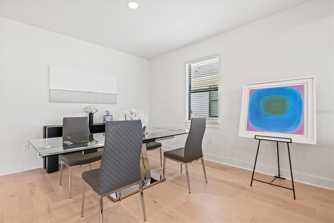
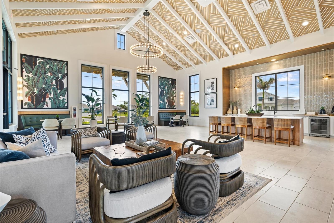
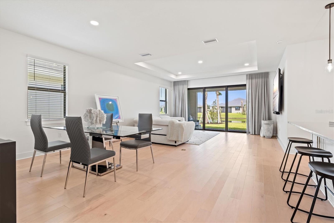
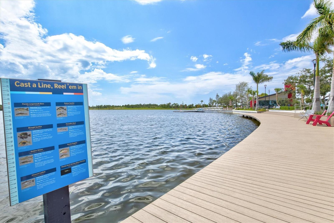
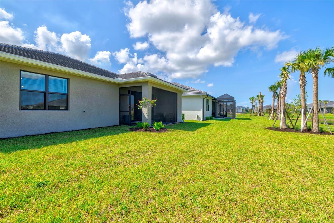
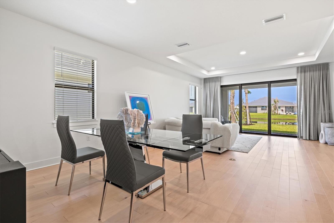
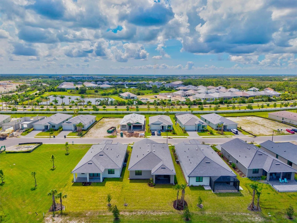
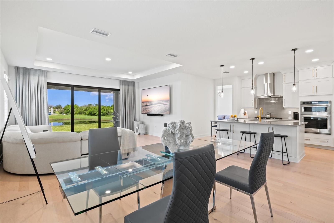
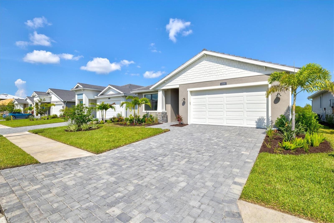
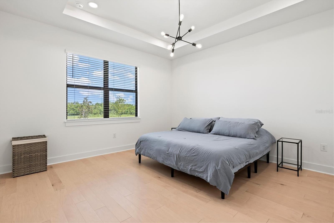
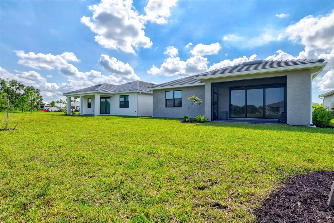
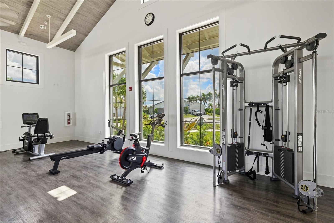
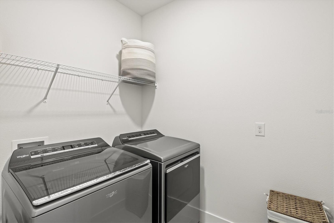
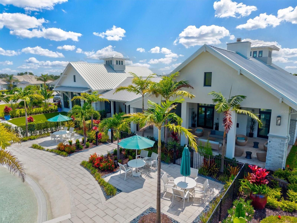
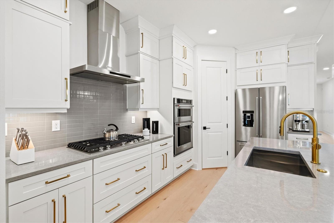
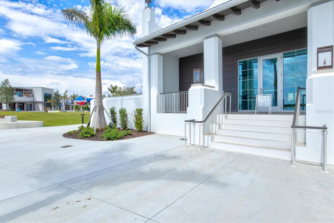
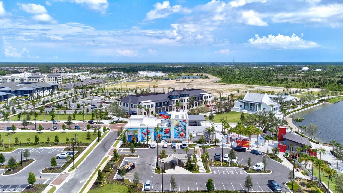
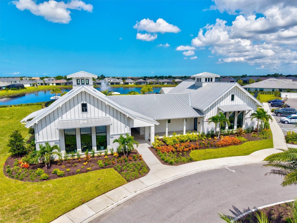
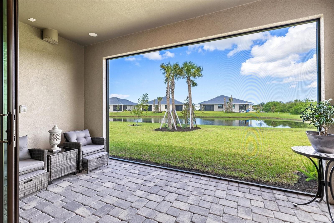
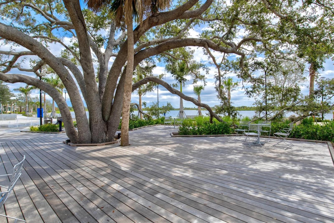
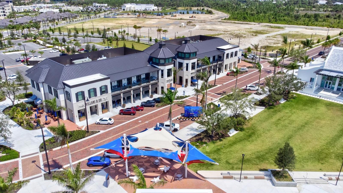
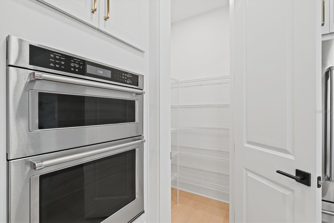
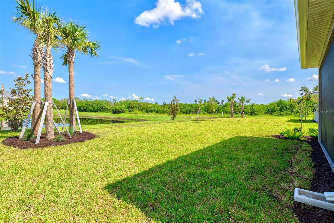
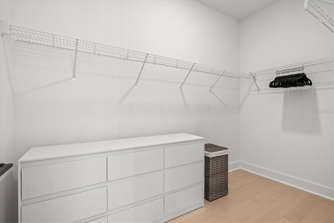
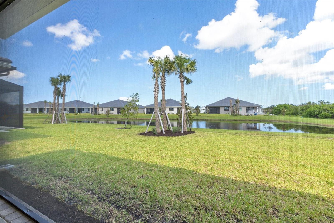
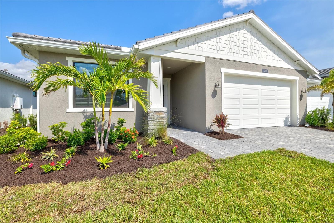
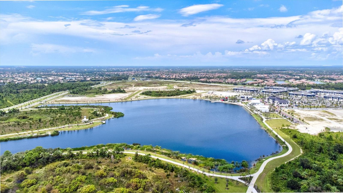
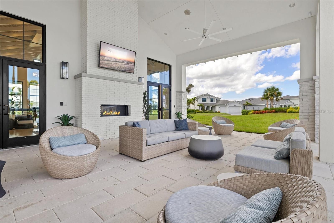
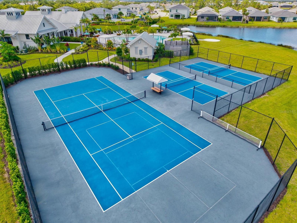
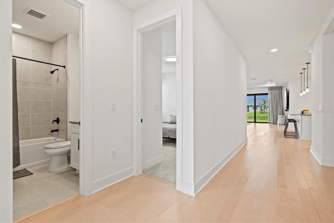
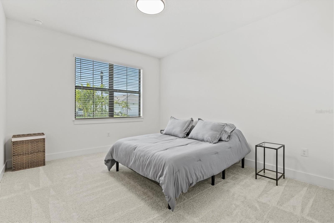
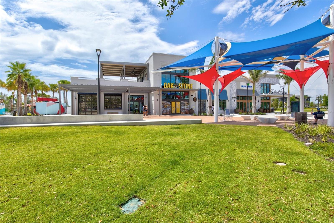
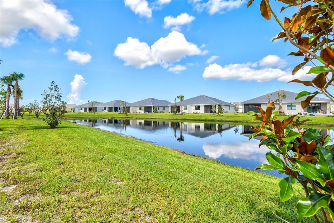
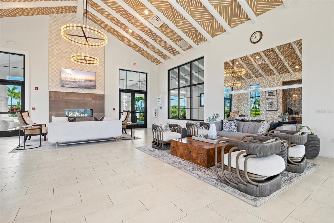
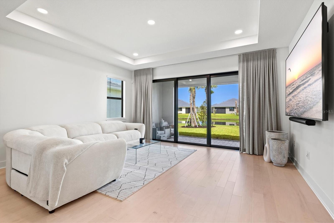
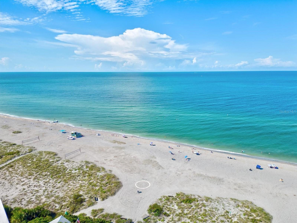
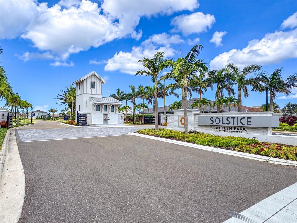
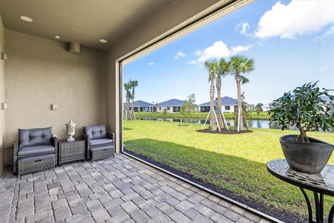
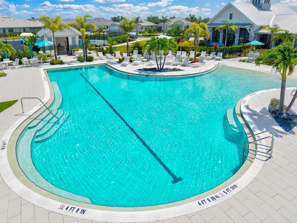
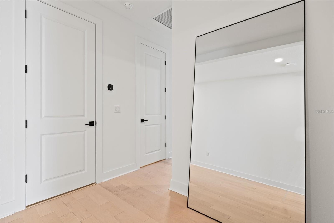
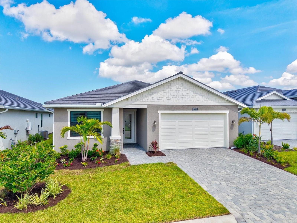
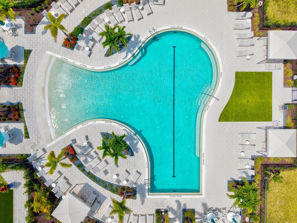
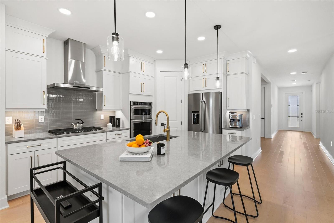
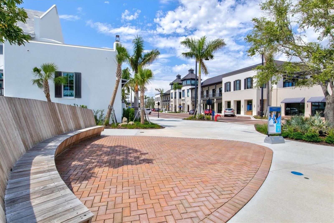
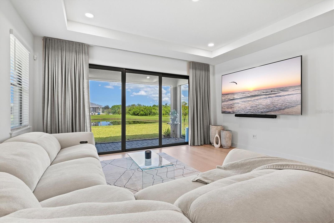
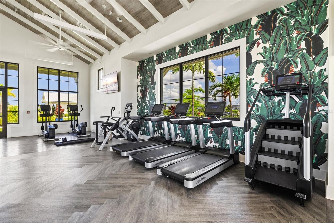
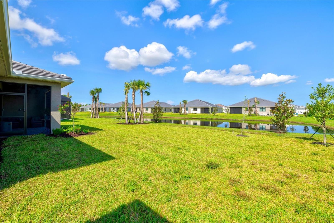
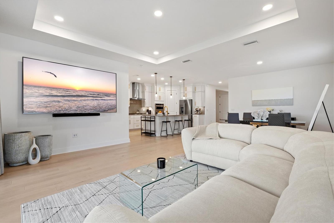
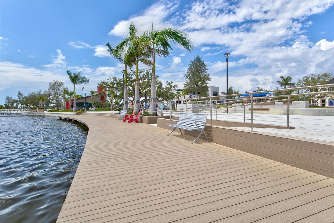
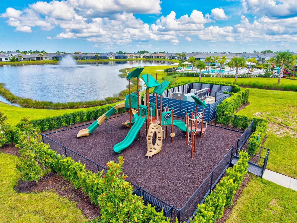
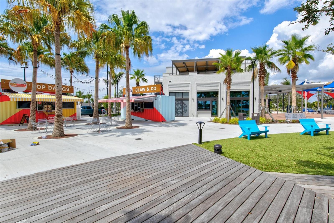
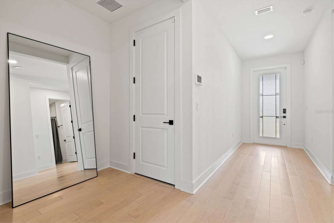
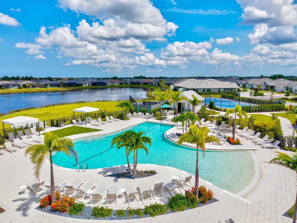
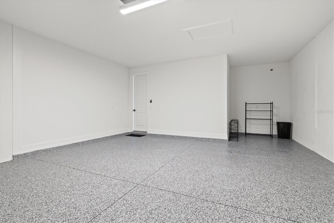
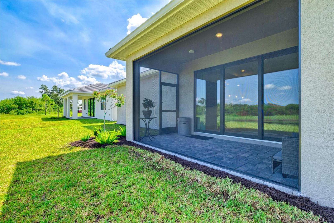
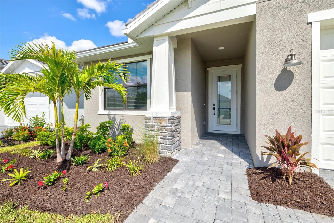
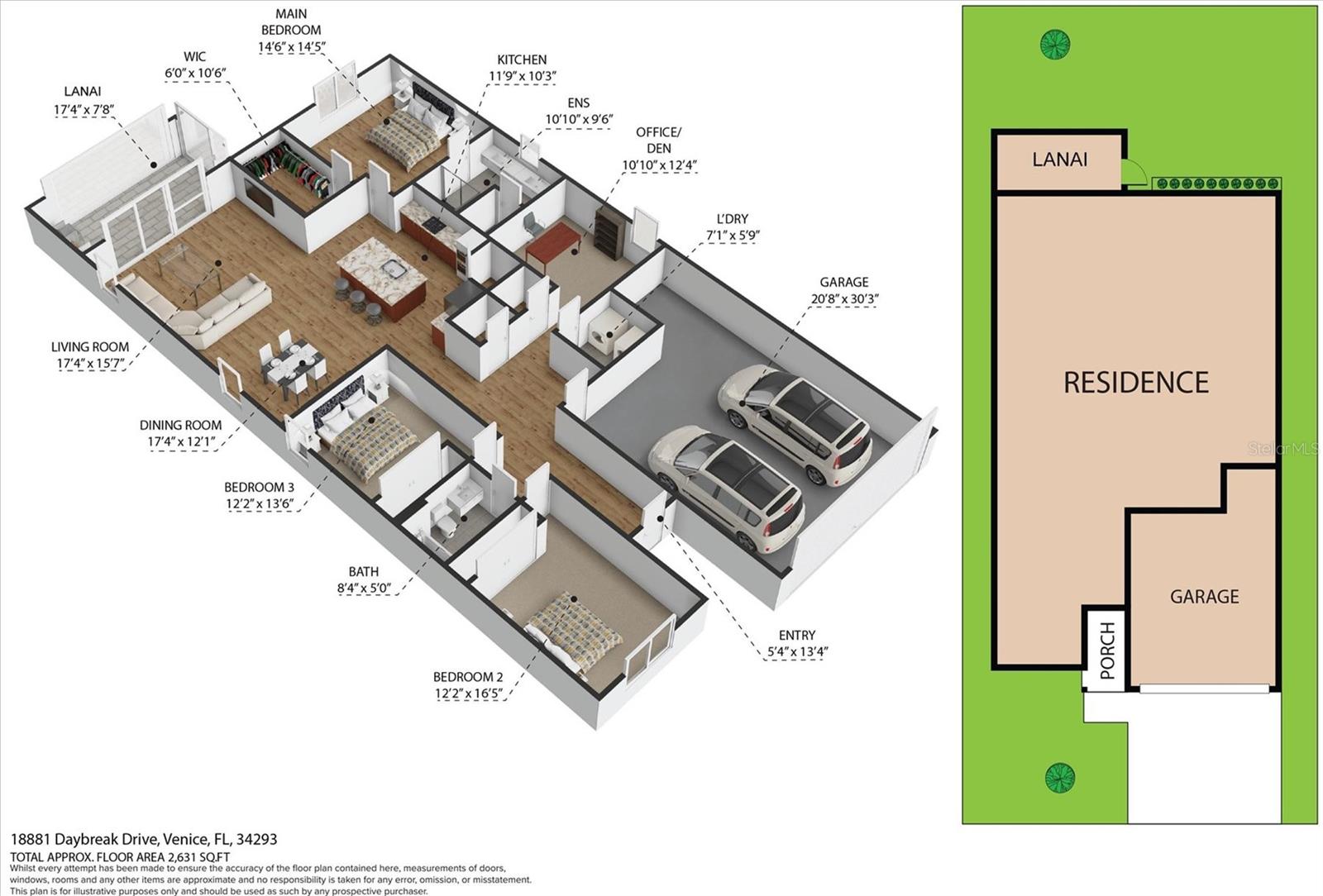
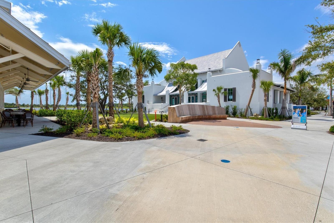
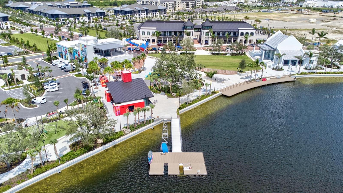
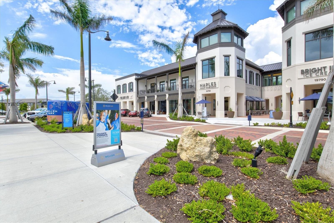
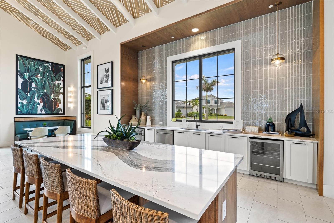
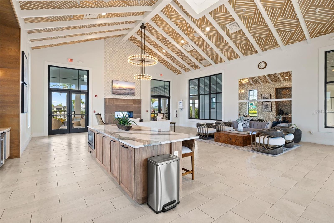
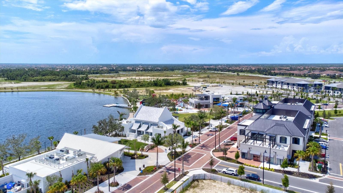
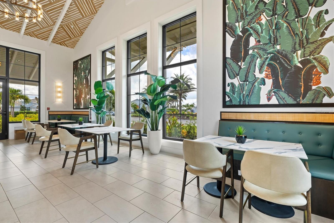
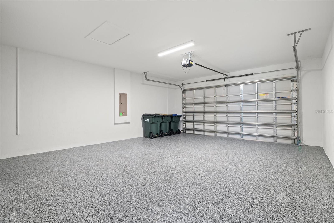
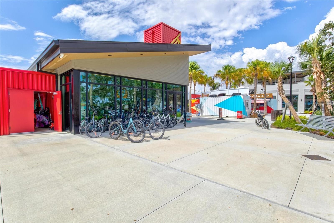
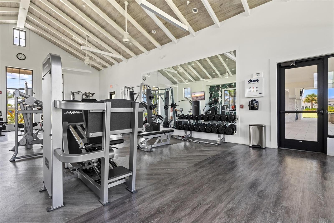
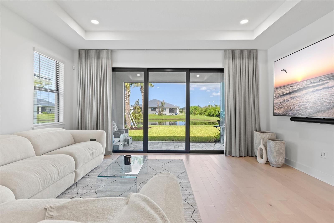
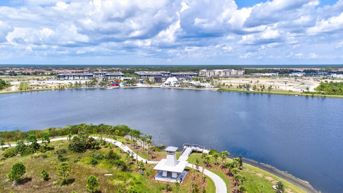
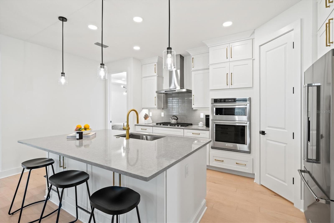
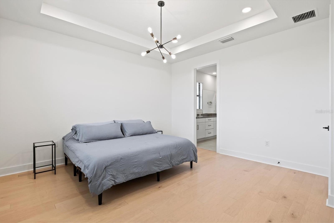
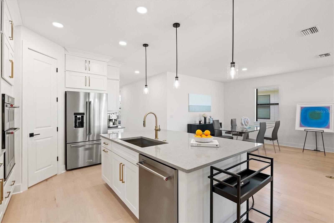
Active
18881 DAYBREAK DR
$615,000
Features:
Property Details
Remarks
TURNKEY FURNISHED and masterfully elevated, this 2024-built residence in Solstice at Wellen Park spans over 2,000 square feet of seamless living, where design and function move as one. With more than $147,000 in curated upgrades, this home delivers beauty with purpose in every detail. Anchored by full hurricane-impact windows and doors, the exterior is wrapped in custom landscaping, a paver driveway, and subtle architectural lines that lead to a space defined by warmth and flow. Inside, coffered ceilings, smart home controls, and custom window treatments create an atmosphere of quiet sophistication. The kitchen is a refined statement—European-style soft-close cabinetry, granite island with gold hardware, black tile backsplash, and premium KitchenAid appliances, including a five-burner gas cooktop, wall oven, microwave, and range hood. A walk-in pantry adds function behind the design. Light shifts effortlessly through the open living and dining area, enhanced by upgraded lighting, premium flooring, and an intuitive layout that balances elegance with ease. A spa-inspired primary suite offers dual vanities, a frameless glass shower, Kohler fixtures, and a generous walk-in closet—all designed to restore and renew. Beyond the glass, the screened lanai invites alfresco indulgence, thoughtfully prepped for a bespoke outdoor kitchen experience and surrounded by lush, irrigated landscaping and ambient lighting. Furnishings are designer-curated and included: a 100” Hisense 4K QLED TV, Sonos Arc soundbar, Tempur-Pedic motorized beds, walnut cabinetry, cloud-soft sectional, glass dining set, and a complete office suite—turnkey in the truest sense. The epoxy-coated garage floor mirrors the same level of care and finish found throughout the home. Every fixture, surface, and system—from the integrated pest control to the programmable thermostat—was chosen to elevate daily life. Located in an X flood zone with no flood insurance required, and part of a gated, maintenance-free community offering resort-style amenities: clubhouse, fitness center, heated pool, pickleball and tennis courts, dog park, yoga lawn, playground, and scenic walking paths. HOA includes cable, internet, irrigation, lawn care, pest control, and full community upkeep. CDD fee is built into property taxes. All just minutes from Downtown Wellen Park, CoolToday Park, and a short coastal drive to Venice Island and the Gulf’s most serene beaches. Full upgrade and furnishings list available in MLS attachments.
Financial Considerations
Price:
$615,000
HOA Fee:
472
Tax Amount:
$8470
Price per SqFt:
$295.67
Tax Legal Description:
LOT 264, SOLSTICE PHASE TWO, PB 57 PG 384-390
Exterior Features
Lot Size:
6654
Lot Features:
N/A
Waterfront:
No
Parking Spaces:
N/A
Parking:
N/A
Roof:
Concrete, Tile
Pool:
No
Pool Features:
N/A
Interior Features
Bedrooms:
3
Bathrooms:
2
Heating:
Electric, Natural Gas
Cooling:
Central Air
Appliances:
Built-In Oven, Cooktop, Dishwasher, Disposal, Gas Water Heater, Microwave, Range Hood, Tankless Water Heater
Furnished:
Yes
Floor:
Carpet, Hardwood, Tile
Levels:
One
Additional Features
Property Sub Type:
Single Family Residence
Style:
N/A
Year Built:
2024
Construction Type:
Block, Concrete, Stucco
Garage Spaces:
Yes
Covered Spaces:
N/A
Direction Faces:
East
Pets Allowed:
No
Special Condition:
None
Additional Features:
Sidewalk
Additional Features 2:
Minimum of 3 months, up to 3 times per year
Map
- Address18881 DAYBREAK DR
Featured Properties