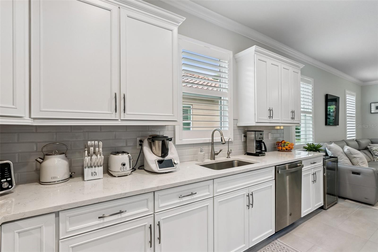
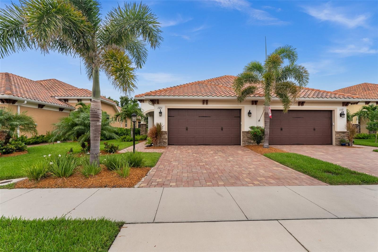
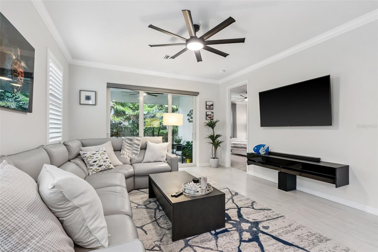
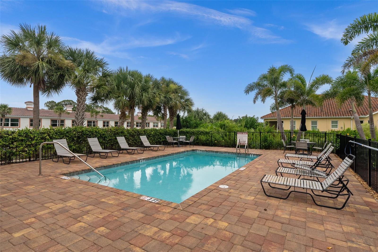
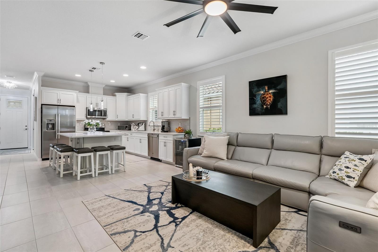
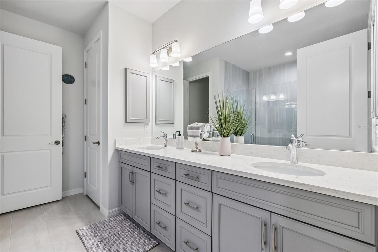
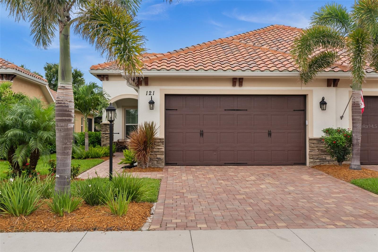
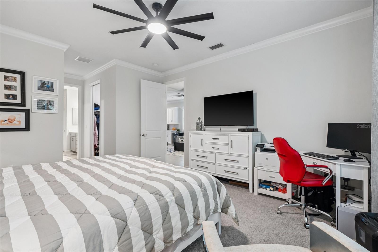
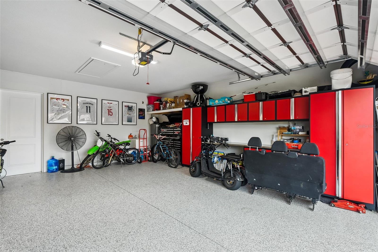
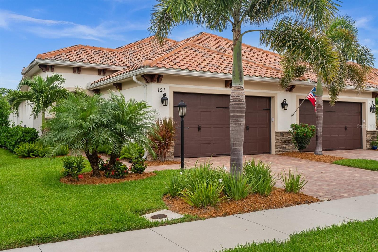
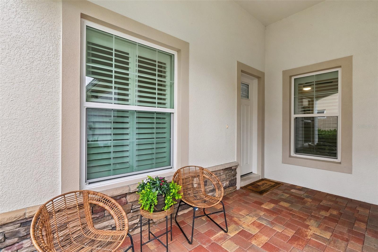
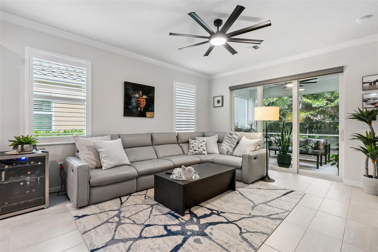
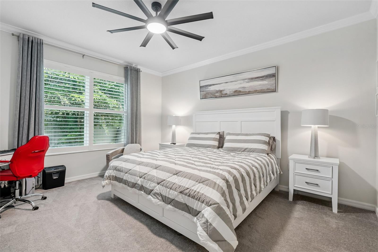
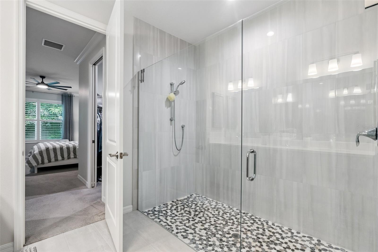
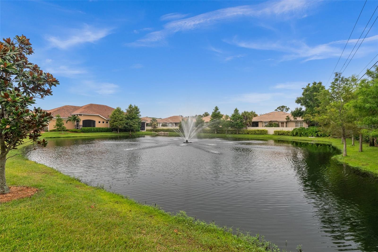
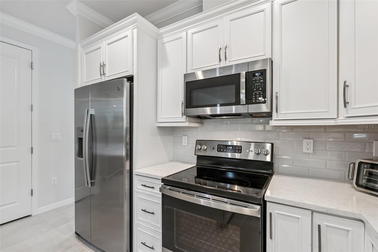
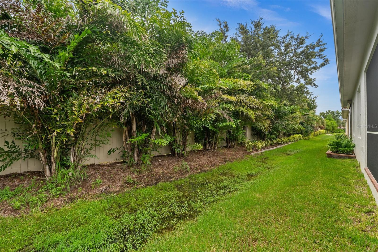
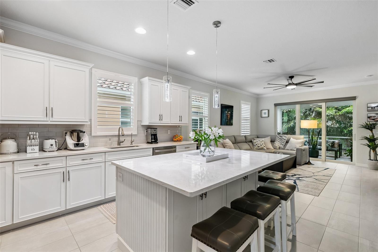
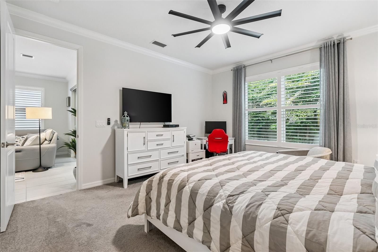
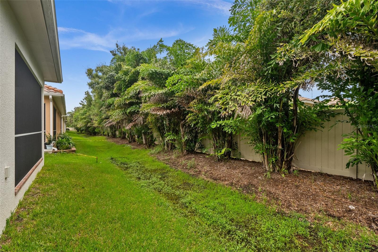
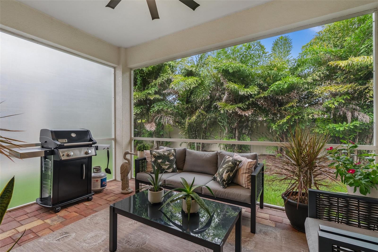
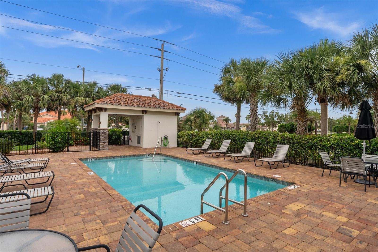
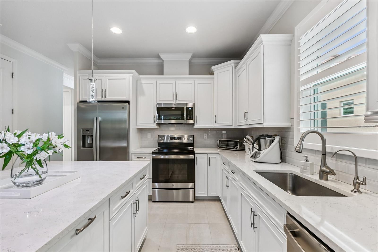
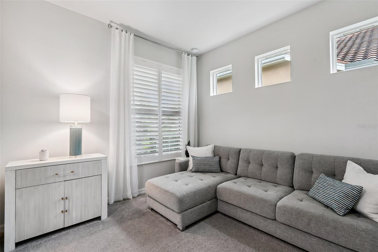
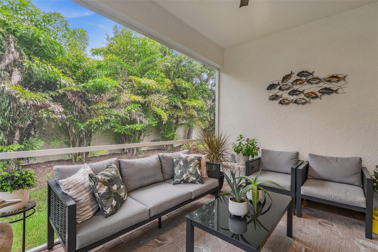
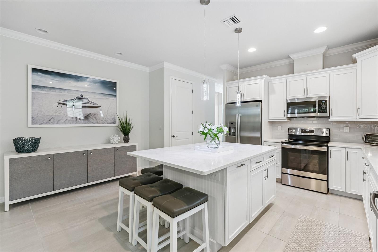
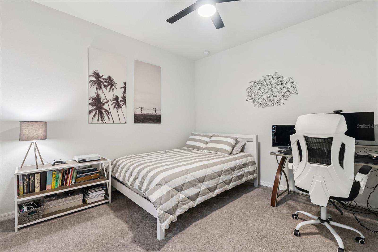
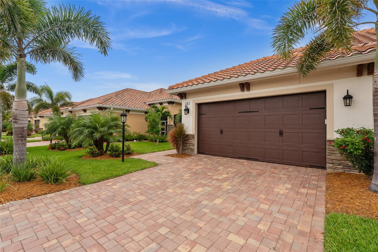
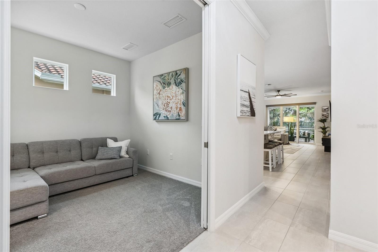
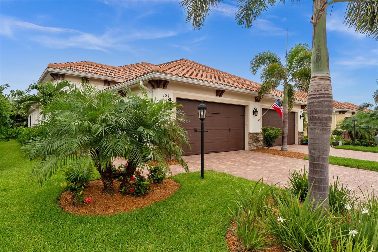
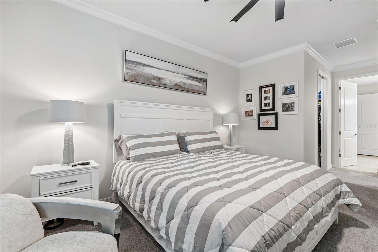
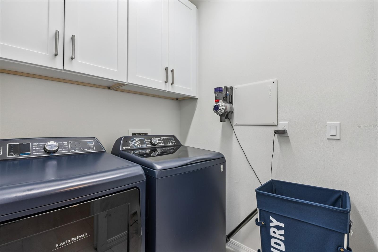
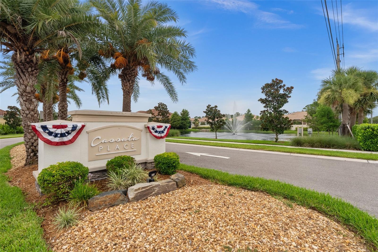
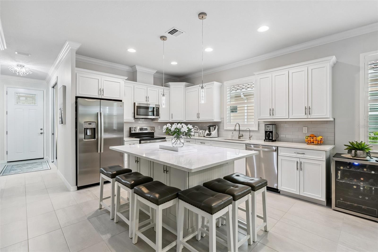
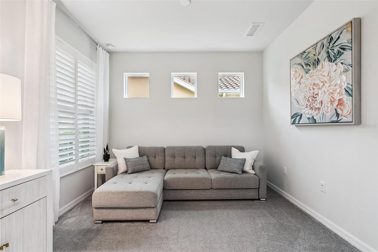
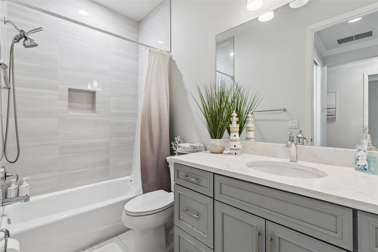
Active
121 COLEBROOK CT
$475,000
Features:
Property Details
Remarks
Welcome to your dream villa in the desirable Cassata Place community—just 3 miles from charming Downtown Venice and the beautiful shores of Venice Beach! This 3-years-new home offers modern comfort, quality construction and elegant design. Featuring full impact doors and windows, a tile roof, and gutters, it’s built with durability and peace of mind in mind. The open floor plan flows effortlessly from room to room, with sliding doors leading out to a covered and screened lanai—perfect for relaxing or entertaining. The spacious kitchen includes a pantry and features stainless steel appliances, stone countertops and white cabinets. The primary suite features two walk-in closets and a private bath retreat. A bonus room provides the flexibility for a home office, den or hobby space. Additional highlights include a laundry room with closet space, ceiling fans in all bedrooms and the living room and plantation shutters. Finally, the 2-car garage features epoxy flooring as well as a utility sink and the driveway is complete with pavers. Cassata Place residents enjoy access to a heated community pool that’s 5 feet deep—ideal for a refreshing dip year-round. Don’t miss this opportunity to live just minutes from world-class beaches, shopping, dining and everything Venice has to offer!
Financial Considerations
Price:
$475,000
HOA Fee:
450
Tax Amount:
$4962
Price per SqFt:
$316.46
Tax Legal Description:
LOT 6, CASSATA PLACE, PB 54 PG 13-16
Exterior Features
Lot Size:
4640
Lot Features:
N/A
Waterfront:
No
Parking Spaces:
N/A
Parking:
N/A
Roof:
Tile
Pool:
No
Pool Features:
N/A
Interior Features
Bedrooms:
2
Bathrooms:
2
Heating:
Central
Cooling:
Central Air
Appliances:
Dishwasher, Microwave, Range, Refrigerator
Furnished:
No
Floor:
Carpet, Ceramic Tile
Levels:
One
Additional Features
Property Sub Type:
Villa
Style:
N/A
Year Built:
2022
Construction Type:
Block
Garage Spaces:
Yes
Covered Spaces:
N/A
Direction Faces:
East
Pets Allowed:
No
Special Condition:
None
Additional Features:
Lighting, Rain Gutters, Sidewalk, Sliding Doors
Additional Features 2:
Limited to 4 people max. Contact management company for further details.
Map
- Address121 COLEBROOK CT
Featured Properties