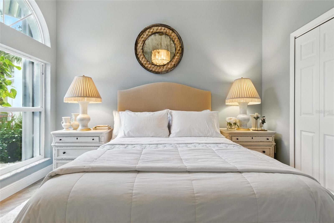
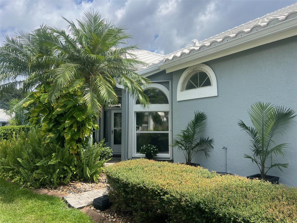
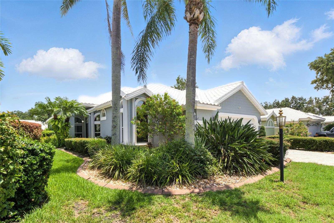
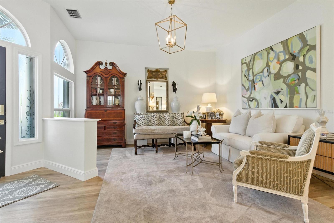
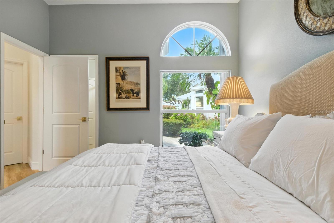
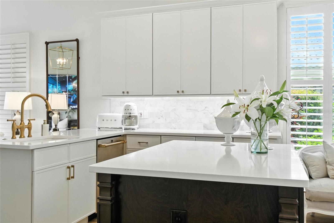
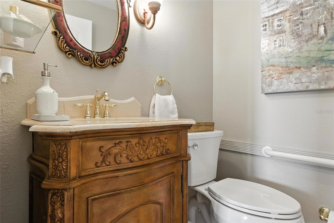
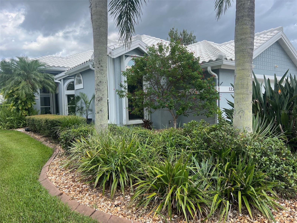
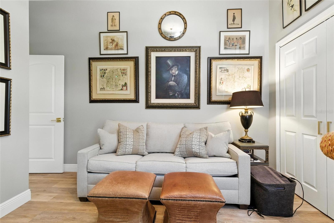
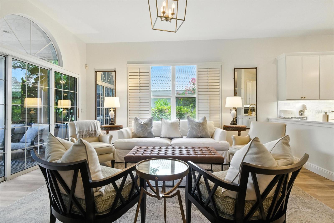
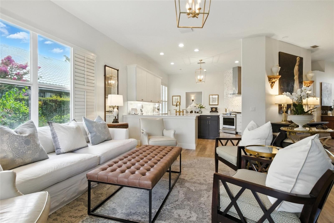
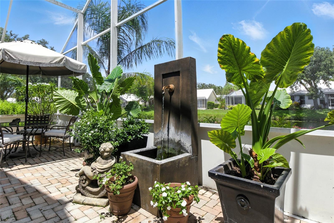
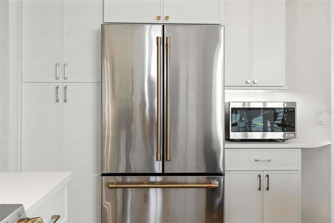
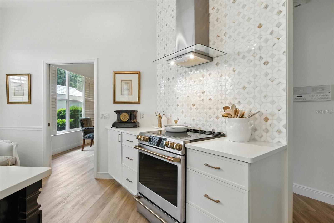
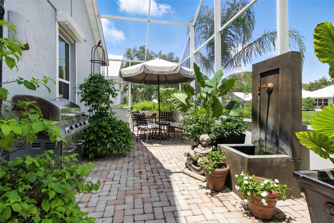
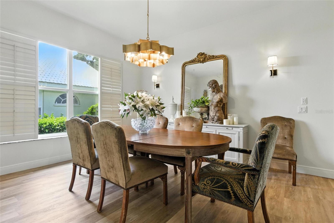
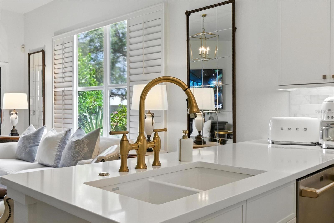
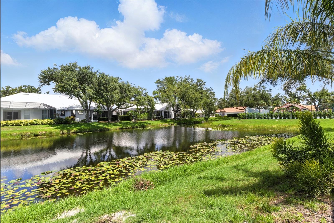
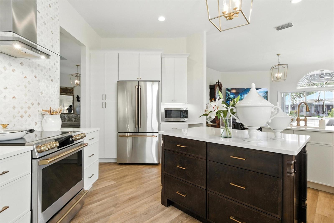
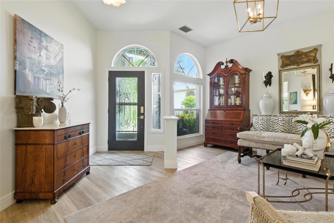
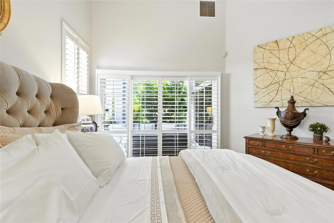
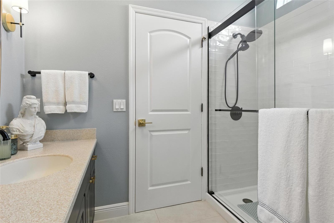
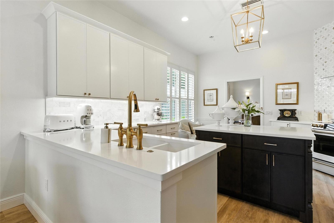
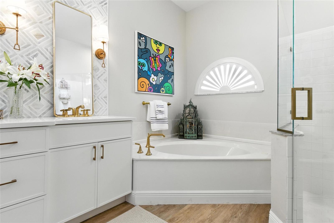
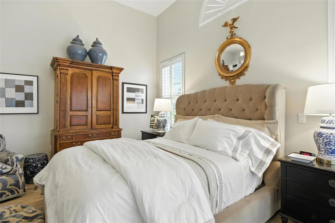
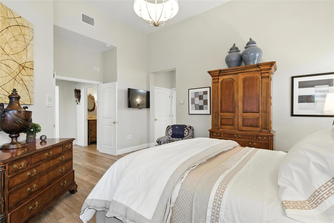
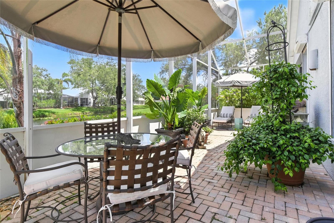
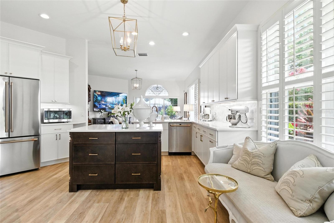
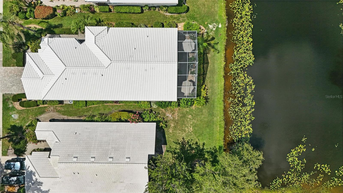
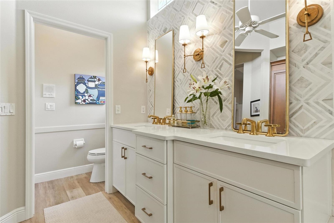
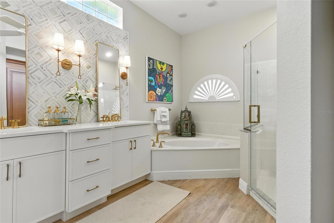
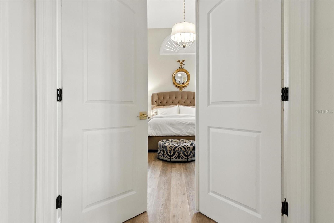
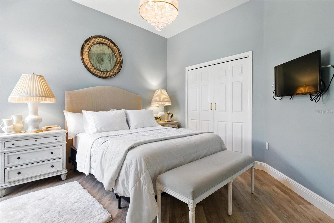
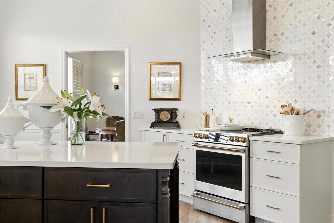
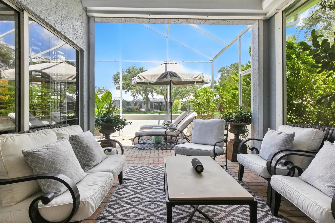
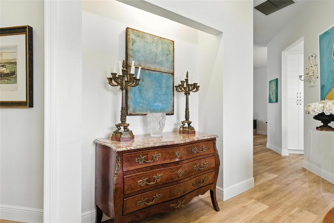
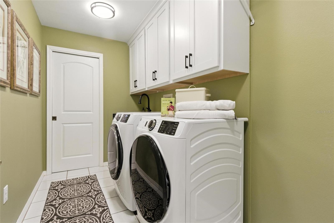
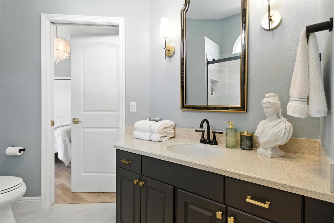
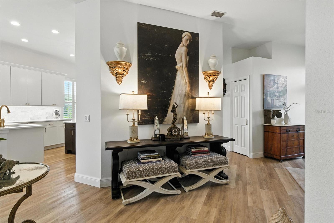
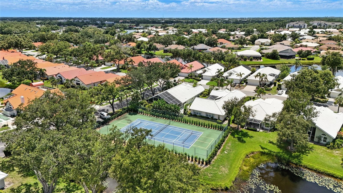
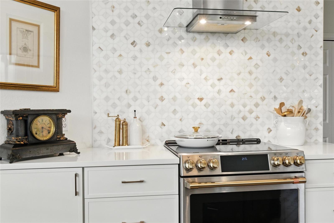
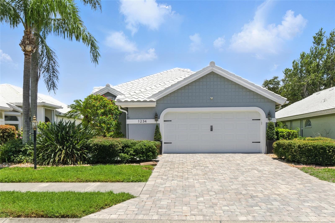
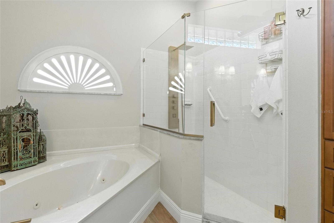
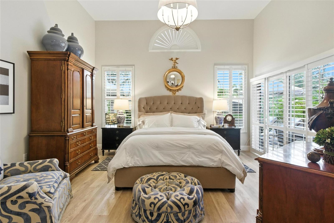
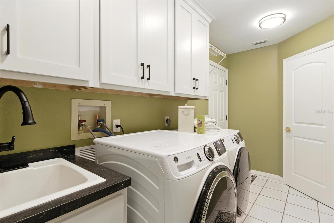
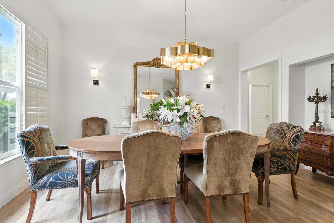
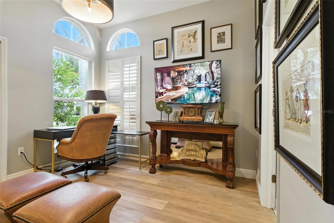
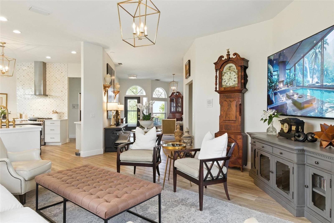
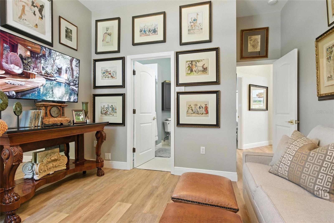
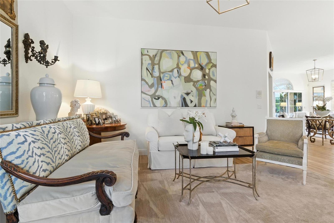
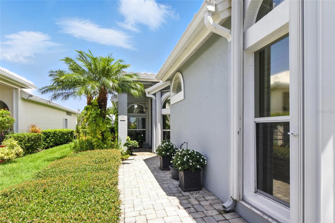
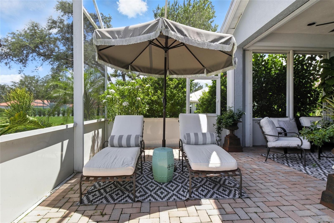
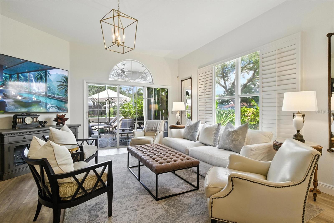
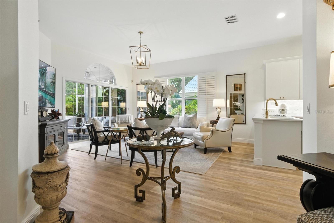
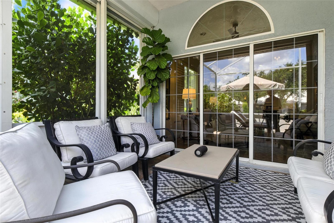
Active
1234 HARBOR TOWN WAY
$635,000
Features:
Property Details
Remarks
Welcome to Your Dream Retreat in the Heart of Venice Enter a community unlike any other – where the street is lined with a tunnel of majestic trees, leading to a peaceful lake that glows with natural beauty. As evening falls, graceful white birds fill the trees, creating a serene setting perfect for a quiet morning coffee or a relaxing glass of wine at dusk. This is a rare opportunity to own a home completely transformed by a renowned Chicago designer--where every detail has been thoughtfully curated with no expense spared. From the brand-new roof and resurfaced driveway to luxury vinyl plank flooring throughout, this home radiates elegance and quality. Step inside to discover upscale custom cabinetry topped with quartz countertops, a marble backsplash, and GE Café appliances that blend beauty and function. Stylish champagne bronze fixtures add a warm, sophisticated touch. The open, flowing floor plan is ideal for entertaining, with a dining area that comfortably seats 8 to 10 guests. The main suite is a true sanctuary, featuring soaring 12-foot ceilings, oversized windows, and an en suite bath that defines luxury and relaxation. Enjoy the Florida lifestyle from your expansive lanai, which overlooks a peaceful pond. There’s plenty of covered seating, an extended lanai area for gatherings or gardening, and add a tranquil fountain to complete the ambiance. Additional highlights include hurricane accordion shutters for added protection, a brand-new garage door, and finishes throughout that are typically reserved for homes priced over a million dollars. All this is nestled in a friendly centrally located community just minutes from the charming shops of downtown Venice and its world-famous beaches. This is more than a home—it’s a lifestyle. Move-in ready, meticulously designed and waiting for you
Financial Considerations
Price:
$635,000
HOA Fee:
205
Tax Amount:
$4827.65
Price per SqFt:
$295.35
Tax Legal Description:
LOT 472 PATIO HOMES OF CHESTNUT CREEK THE UNIT 2
Exterior Features
Lot Size:
6600
Lot Features:
Sidewalk, Street Dead-End
Waterfront:
Yes
Parking Spaces:
N/A
Parking:
Garage Door Opener
Roof:
Tile
Pool:
No
Pool Features:
Chlorine Free
Interior Features
Bedrooms:
3
Bathrooms:
3
Heating:
Central, Electric
Cooling:
Central Air
Appliances:
Cooktop, Dishwasher, Disposal, Dryer, Electric Water Heater, Microwave, Range, Refrigerator, Washer
Furnished:
No
Floor:
Ceramic Tile, Luxury Vinyl
Levels:
One
Additional Features
Property Sub Type:
Single Family Residence
Style:
N/A
Year Built:
1994
Construction Type:
Block, Stucco
Garage Spaces:
Yes
Covered Spaces:
N/A
Direction Faces:
West
Pets Allowed:
Yes
Special Condition:
None
Additional Features:
Hurricane Shutters, Sidewalk, Sliding Doors
Additional Features 2:
Buyer to Verify with HOA property management at 941-408-8293 or online at http://keys-caldwell.com
Map
- Address1234 HARBOR TOWN WAY
Featured Properties