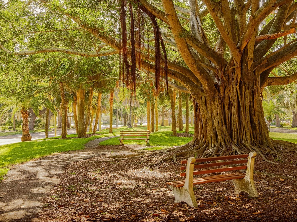
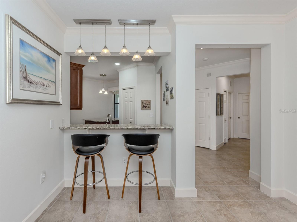
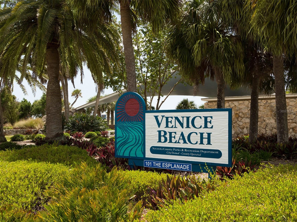
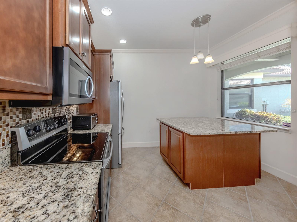
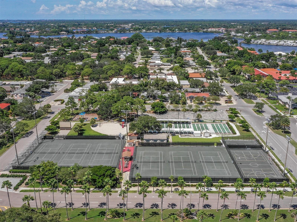
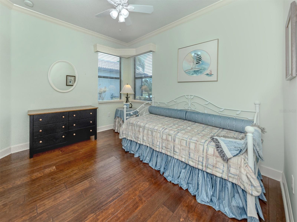
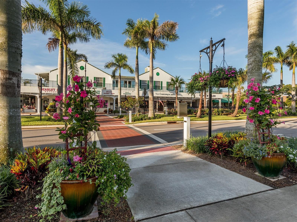
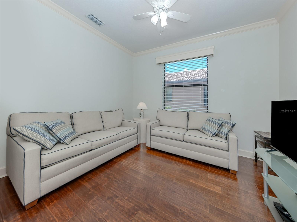
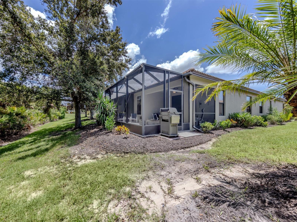
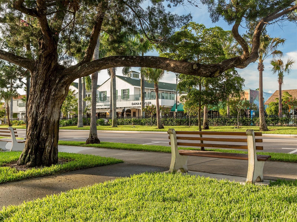
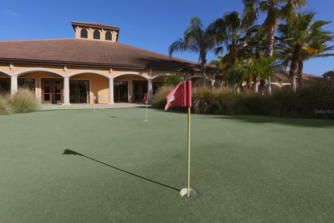
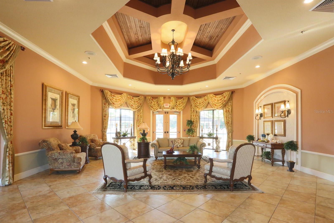
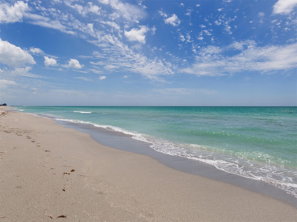
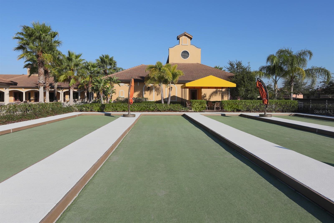
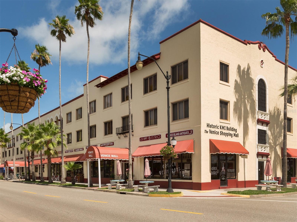
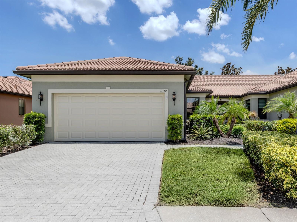
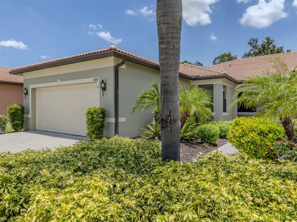
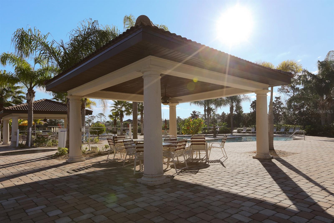
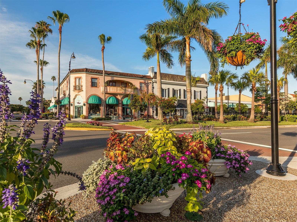
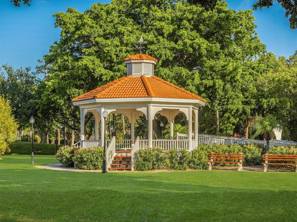
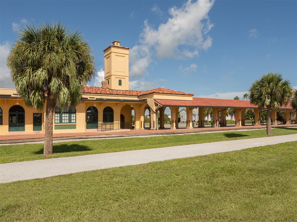
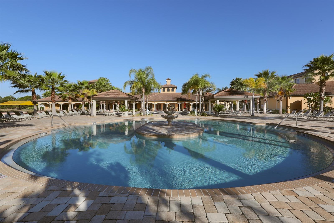
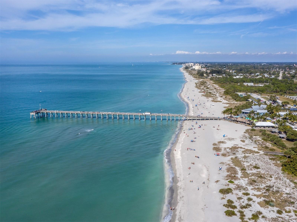
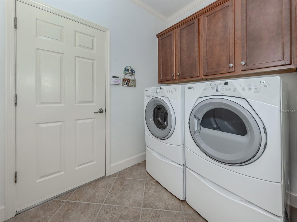
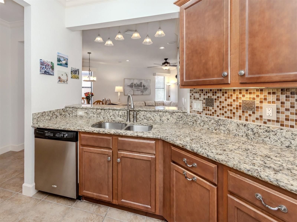
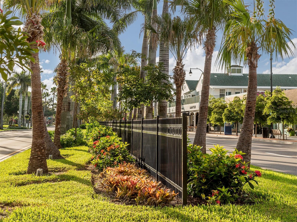
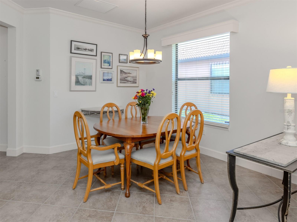
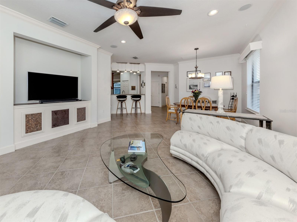
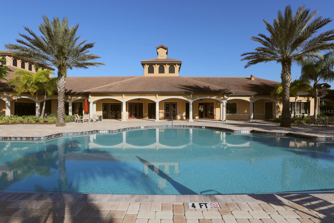
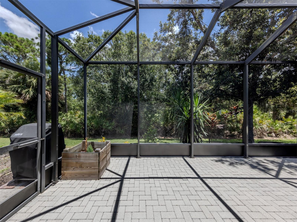
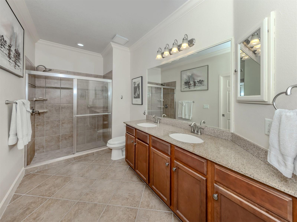
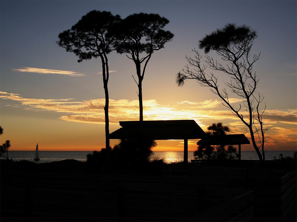
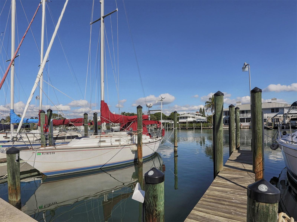
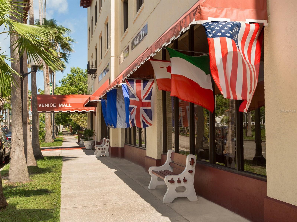
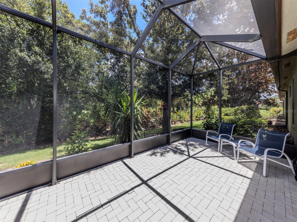
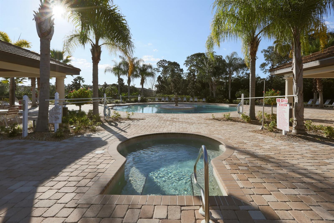
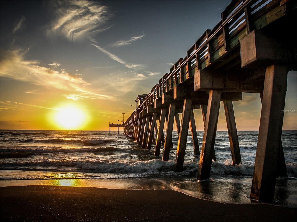
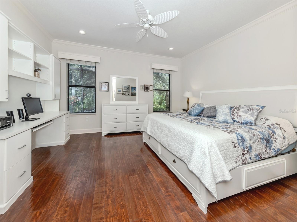
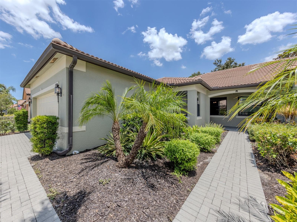
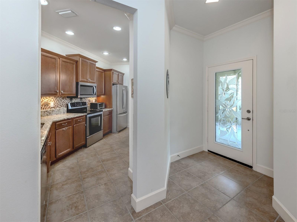
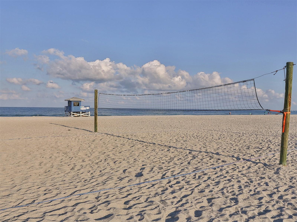
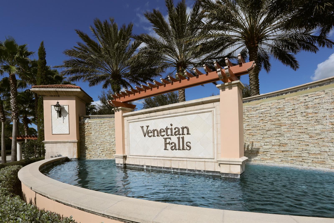
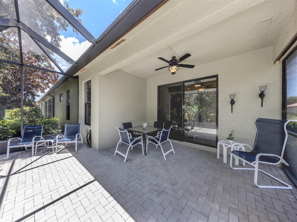
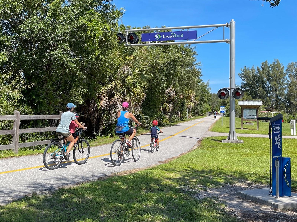
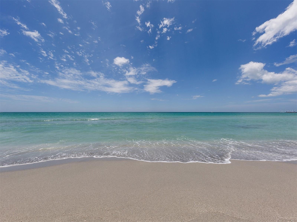
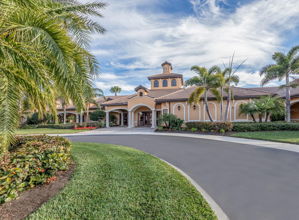
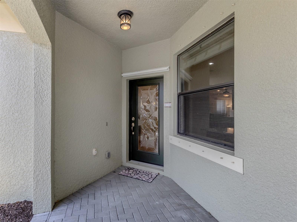
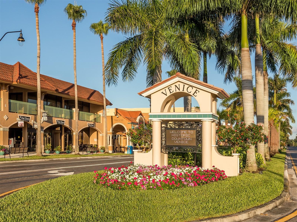
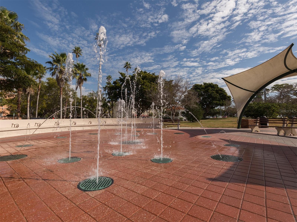
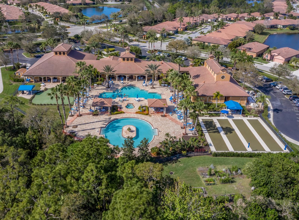
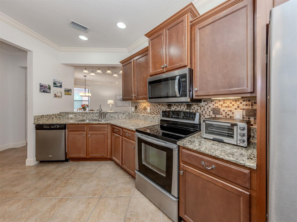
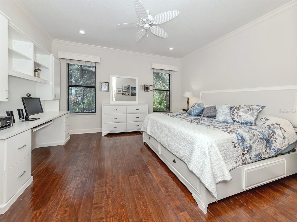
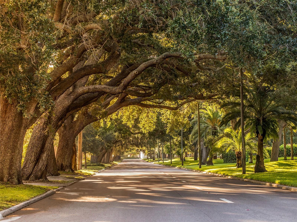
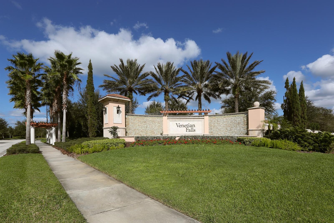
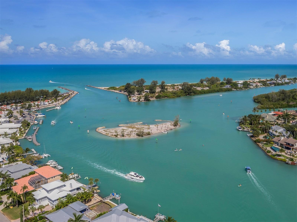
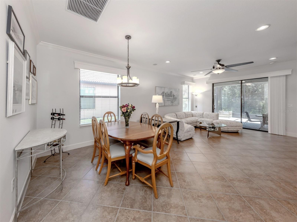
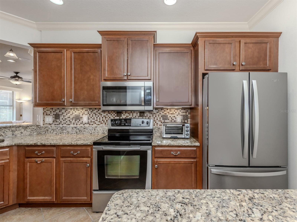
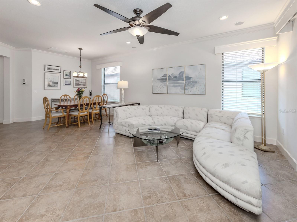
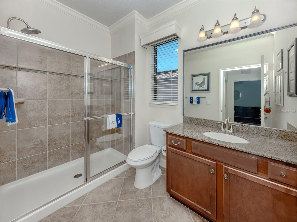
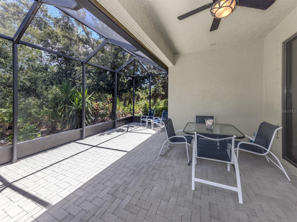
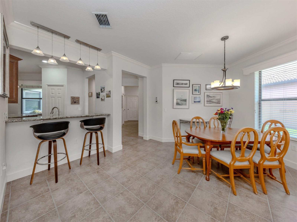
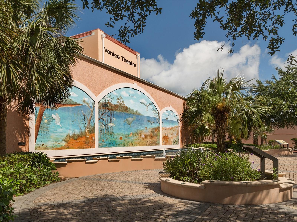
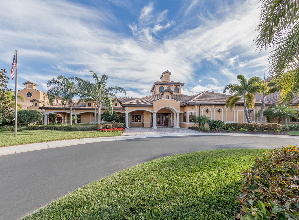
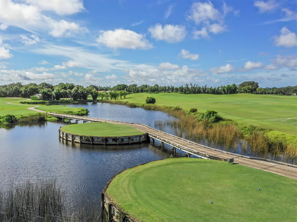
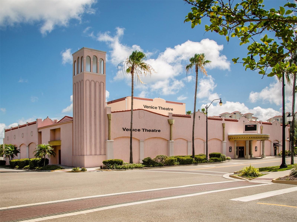
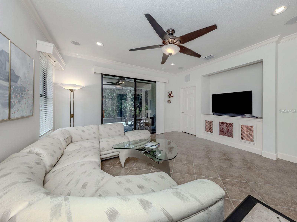
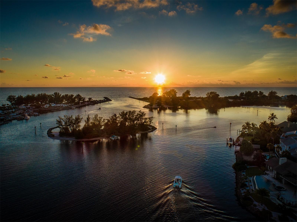
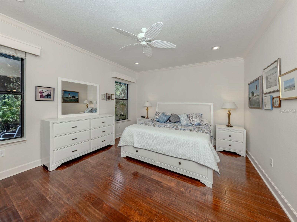
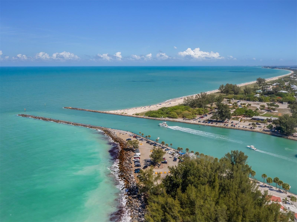
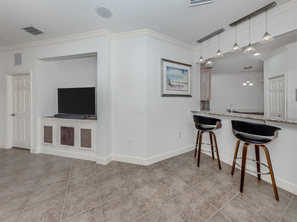
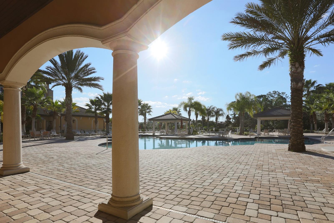
Pending
11192 CAMPAZZO DR
$325,000
Features:
Property Details
Remarks
Welcome to this immaculate Bella Vista end unit villa, designed for effortless living and surrounded by the resort-style amenities of Venetian Falls. This bright and airy home features an EXTENDED, screened lanai with serene preserve views, perfect for enjoying your morning coffee with local wildlife. The interior showcases thoughtful upgrades, including elegant crown molding, beautiful wood flooring, and 16-inch tiles laid on the diagonal. The heart of the home, the kitchen, boasts granite countertops, premium all-wood cabinetry with pull-outs, and a large granite island perfect for casual dining and entertaining. The spacious master suite offers two custom-shelved closets and a spa-like bath with a generous walk-in shower. Modern conveniences abound with wiring for surround sound in every room and on the lanai, plus built-in cabinetry to keep your media organized. Spacious guest suite. The custom showroom garage features mica flake flooring and a unique pull-down Life Style Screen. Venetian Falls is a vibrant, gated community offering an array of amenities: a heated lap pool, spa, fitness center, billiard room, internet café, and various courts for bocce ball and putting. Enjoy a truly maintenance-free lifestyle with included lawn care, pest control, and basic cable. Situated ideally near shopping, stunning beaches, diverse dining, and charming historic Main Street Venice, this villa offers the ultimate in convenience and resort-style living.
Financial Considerations
Price:
$325,000
HOA Fee:
985.31
Tax Amount:
$3916.95
Price per SqFt:
$203.13
Tax Legal Description:
LOT 1, BLK 71, VENETIAN FALLS PHASE 3
Exterior Features
Lot Size:
5085
Lot Features:
In County, Private
Waterfront:
No
Parking Spaces:
N/A
Parking:
Driveway, Garage Door Opener
Roof:
Tile
Pool:
No
Pool Features:
N/A
Interior Features
Bedrooms:
2
Bathrooms:
2
Heating:
Central, Electric
Cooling:
Central Air
Appliances:
Dishwasher, Disposal, Dryer, Electric Water Heater, Range, Refrigerator, Washer
Furnished:
Yes
Floor:
Tile, Wood
Levels:
One
Additional Features
Property Sub Type:
Villa
Style:
N/A
Year Built:
2008
Construction Type:
Block, Stucco
Garage Spaces:
Yes
Covered Spaces:
N/A
Direction Faces:
Southwest
Pets Allowed:
No
Special Condition:
None
Additional Features:
Lighting, Rain Gutters, Sliding Doors
Additional Features 2:
Application required.
Map
- Address11192 CAMPAZZO DR
Featured Properties