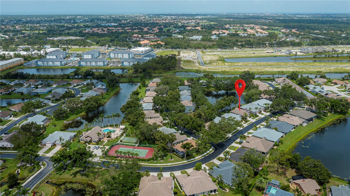
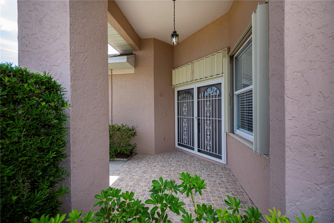
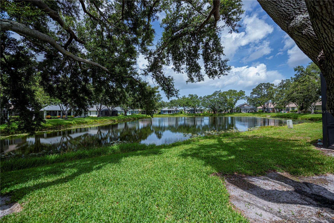
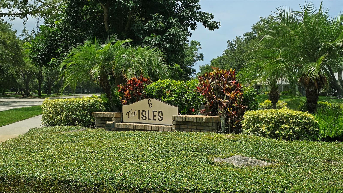
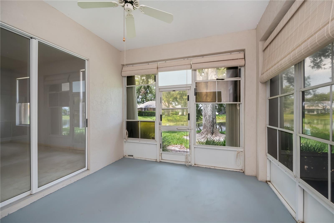
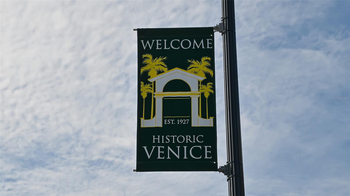
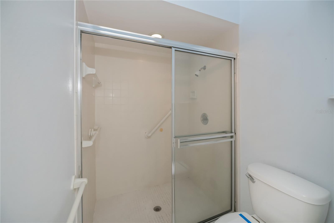
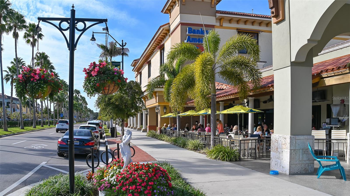
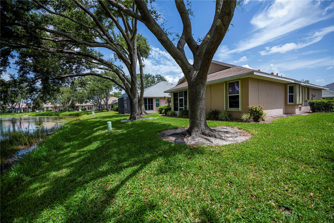
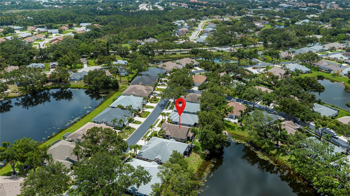
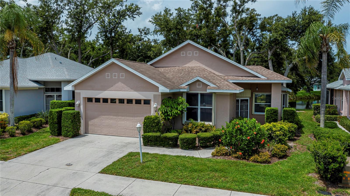
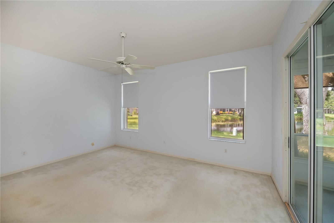
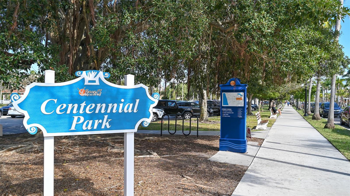
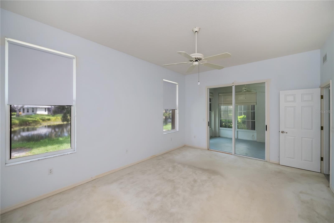
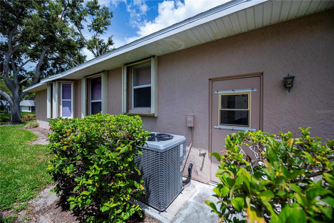
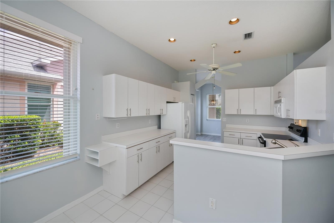

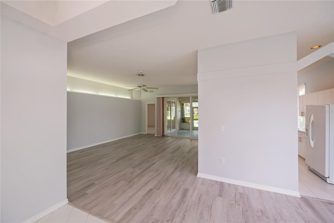
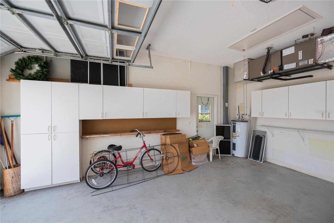
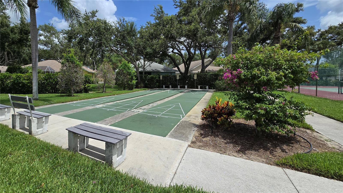
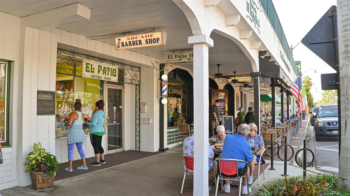
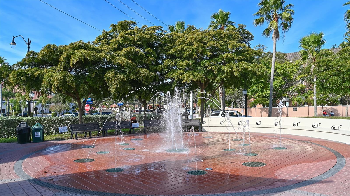
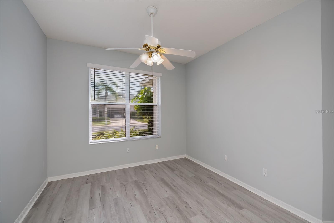
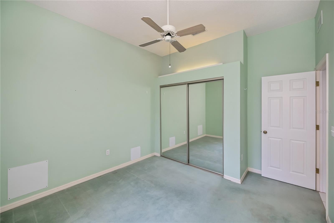
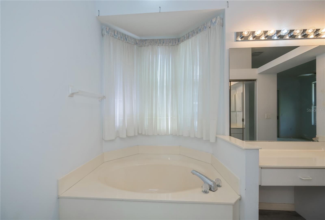
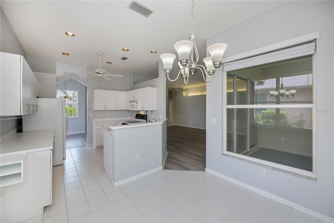
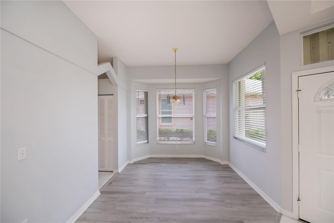
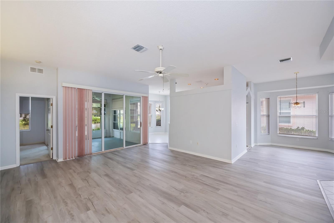
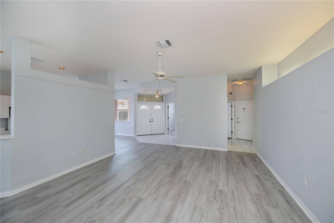
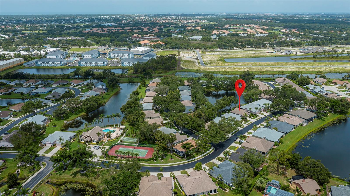
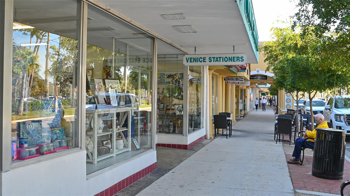
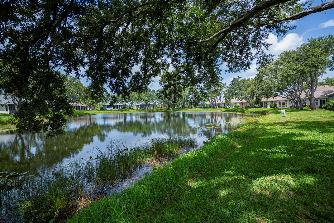
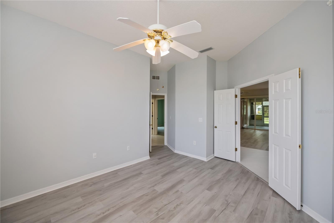
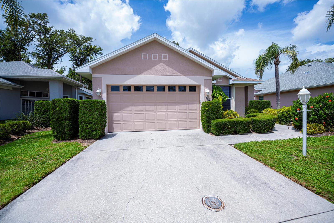
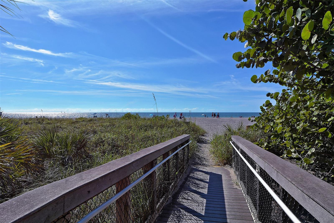
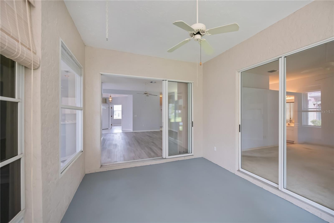
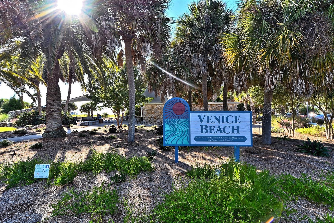
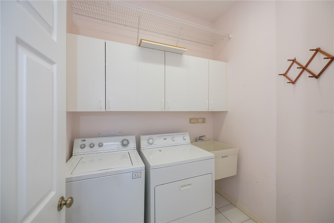
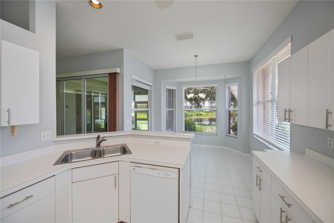
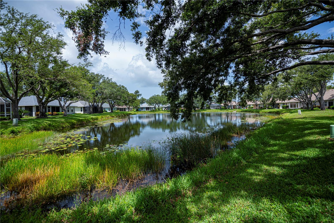
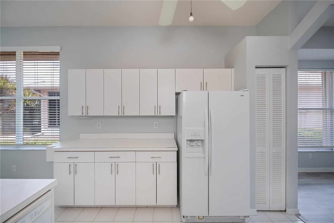
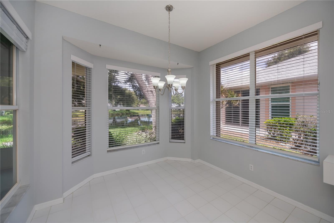
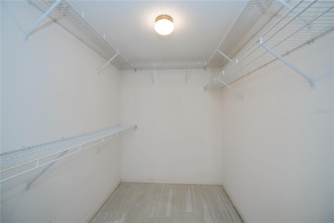
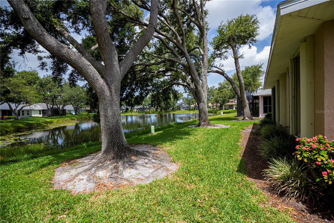
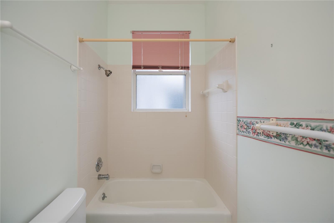
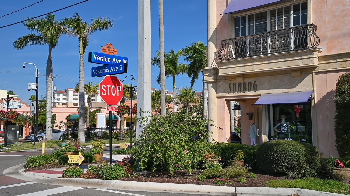
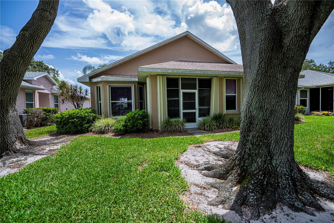
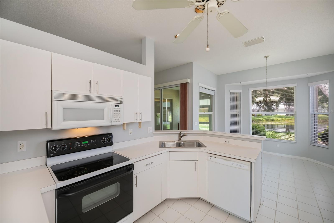
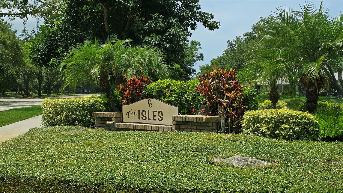
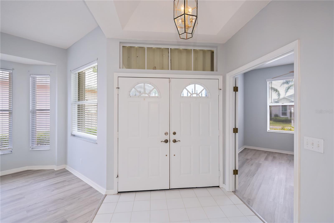
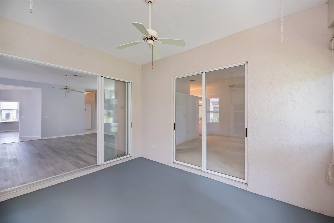
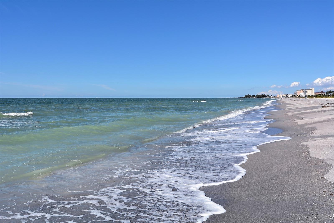
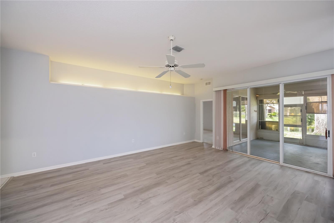
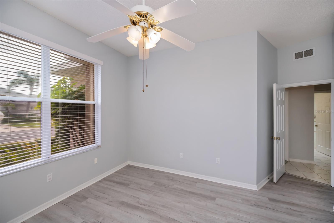
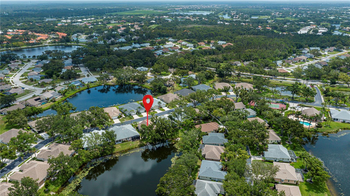
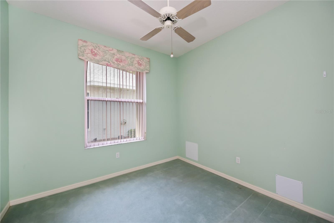
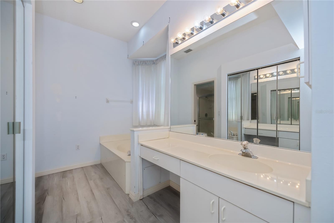
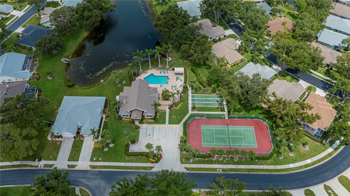
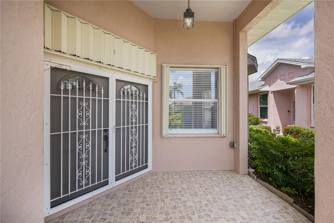
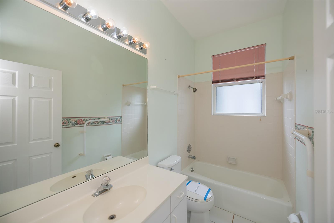
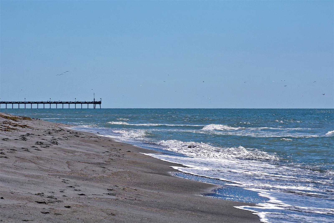
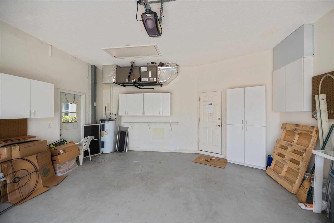
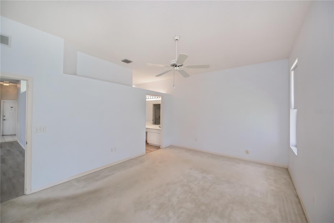

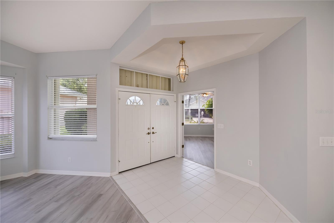
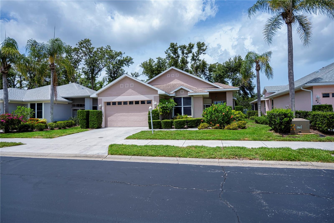
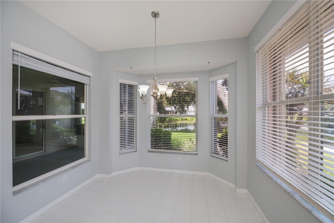
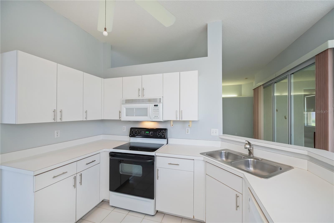
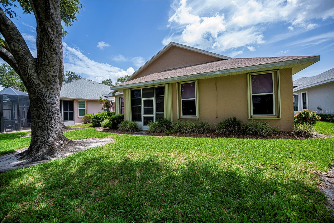
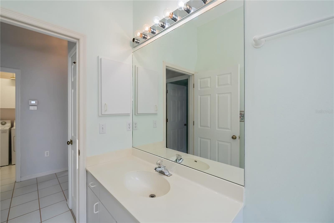
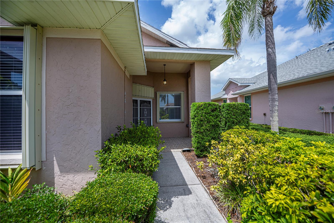
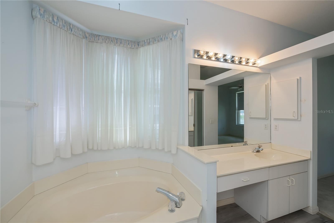
Active
519 CATALINA ISLES CIR
$340,000
Features:
Property Details
Remarks
Welcome home to this beautiful 3 Bedroom,2 Bath, 2 car garage home with a great Pond View located in Isles of Chestnut Creek subdivision This spacious and bright home featuring an open floor plan with high ceilings, split bedrooms, and sliding glass doors leading to the screened lanai from both the living area and primary suite what more can you ask for. It has it all. Enjoy peaceful sunset pond views from your backyard in this well-maintained, deed-restricted community. The large, open kitchen is filled with natural light and offers ample counter space and cabinetry. A connected casual dining area is perfect for everyday meals, while a separate formal dining room provides space for entertaining. Primary suite includes lanai access and a spacious en-suite bath featuring a large soaking tub and a separate shower. Additional highlights include an indoor laundry room with a utility sink and extra storage, plus a two-car garage with plenty of storage space for tools, bikes, or beach gear. Located in the desirable Isles of Chestnut Creek, this home is part of a deed-restricted neighborhood with both a HOA and a Master Association, offering low fees that help maintain the beauty and integrity of the community. You are also just minutes from Venice Beach, Sharkey's on the Pier, shopping, dining, and entertainment. everything you are looking for is right here. Flooring, Interior Painted, Pecs Piping replumbed, New Heat Pump A/C all updated in 2024. Don't miss your chance to enjoy comfort, convenience, and serene pond views in one of Venice's most sought-after locations.
Financial Considerations
Price:
$340,000
HOA Fee:
385
Tax Amount:
$3833.63
Price per SqFt:
$195.63
Tax Legal Description:
LOT 595 & NWLY 1/2 OF LOT 596, ISLES OF CHESTNUT CREEK UNIT 1, BEING SAME LANDS AS DESC IN ORI 2017043479
Exterior Features
Lot Size:
6214
Lot Features:
N/A
Waterfront:
No
Parking Spaces:
N/A
Parking:
N/A
Roof:
Shingle
Pool:
No
Pool Features:
N/A
Interior Features
Bedrooms:
3
Bathrooms:
2
Heating:
Central, Electric, Heat Pump
Cooling:
Central Air
Appliances:
Dishwasher, Disposal, Dryer, Electric Water Heater, Microwave, Range, Refrigerator, Washer
Furnished:
No
Floor:
Carpet, Ceramic Tile, Luxury Vinyl
Levels:
One
Additional Features
Property Sub Type:
Single Family Residence
Style:
N/A
Year Built:
1991
Construction Type:
Block, Stucco
Garage Spaces:
Yes
Covered Spaces:
N/A
Direction Faces:
Northeast
Pets Allowed:
No
Special Condition:
None
Additional Features:
Lighting, Sidewalk
Additional Features 2:
Sarasota County Rules and Regulations
Map
- Address519 CATALINA ISLES CIR
Featured Properties