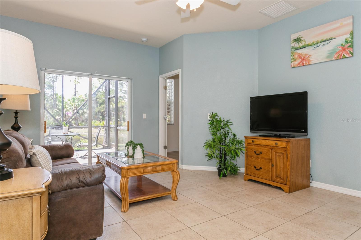
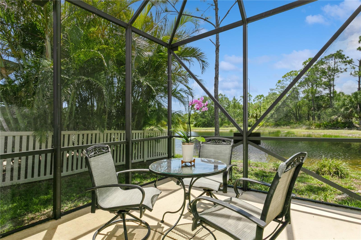
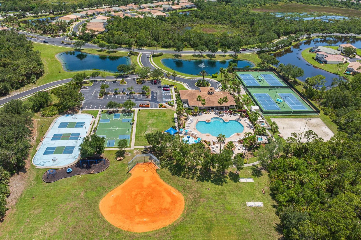
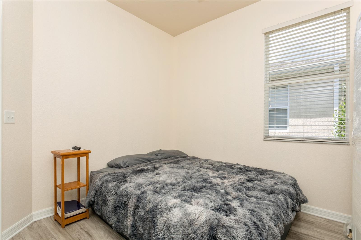
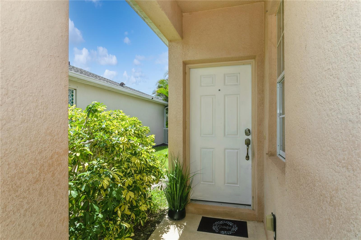
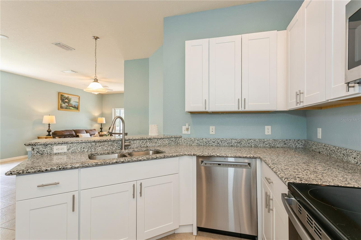
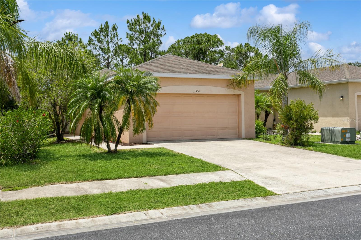
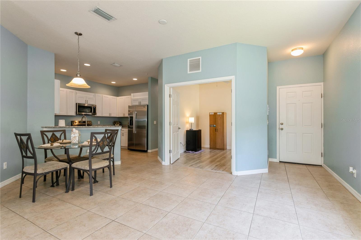
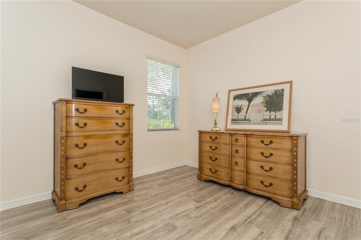
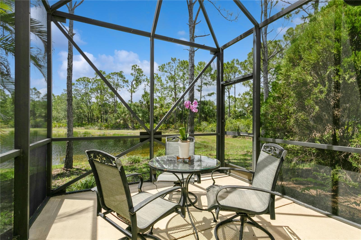
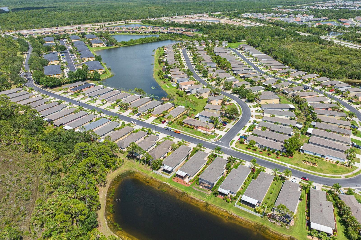
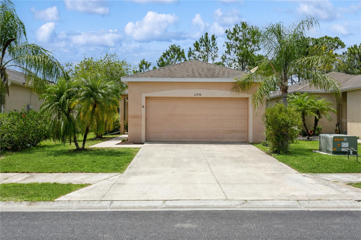
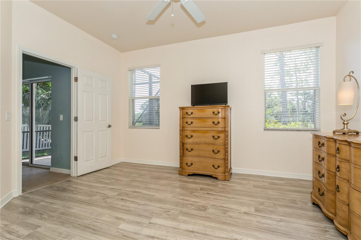
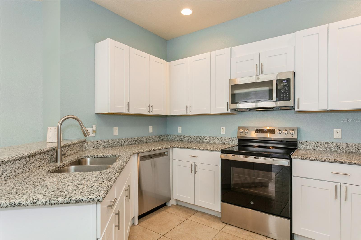
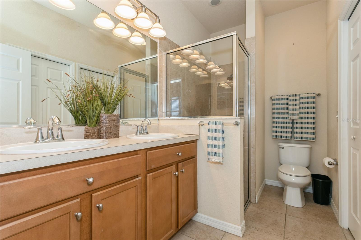
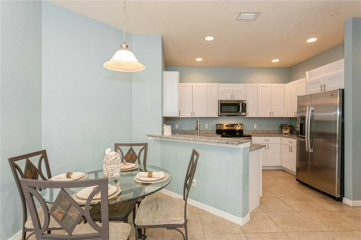
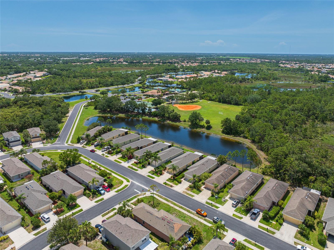
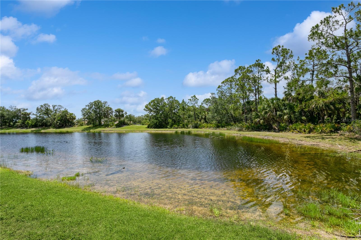
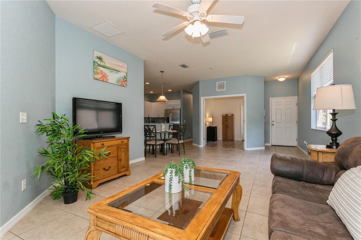
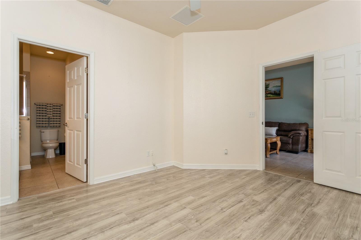
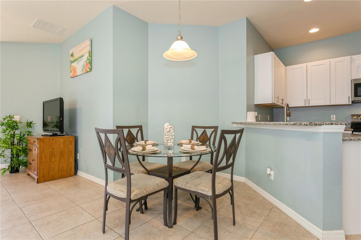
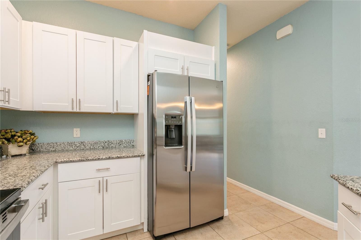
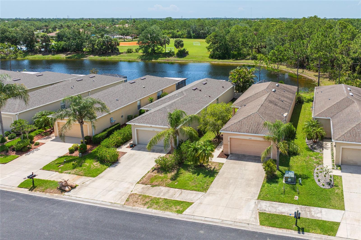
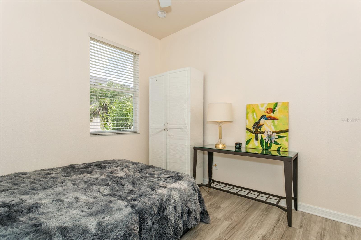
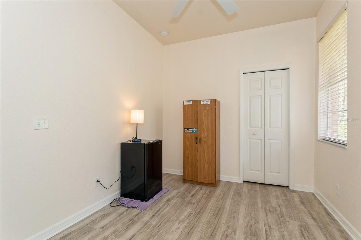
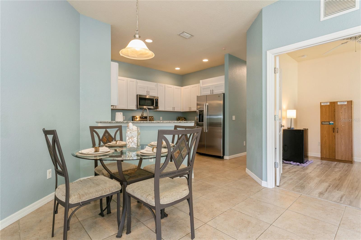
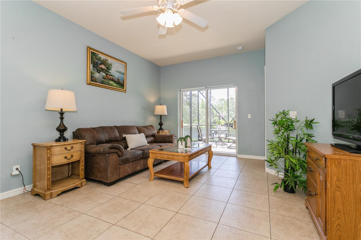
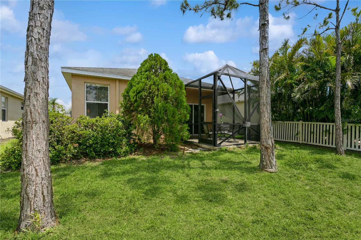
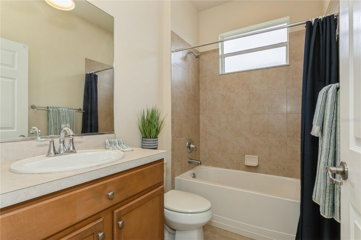
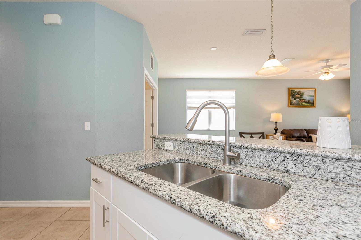
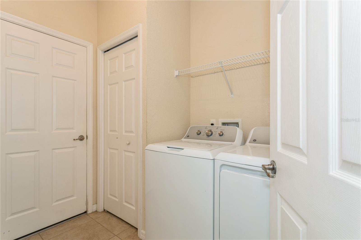
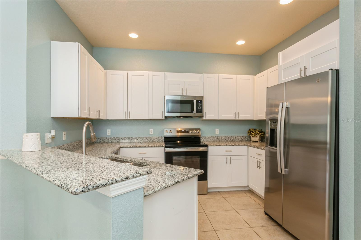
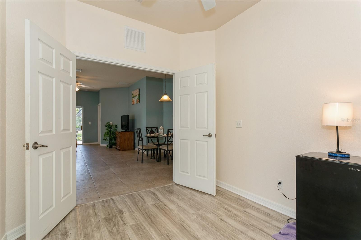
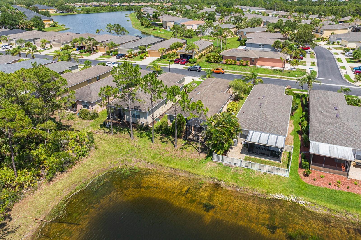
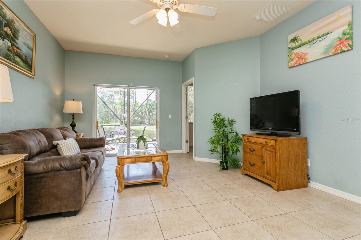
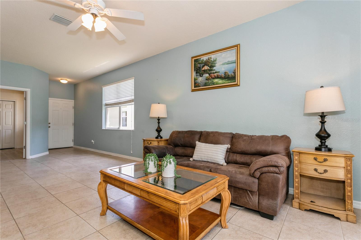
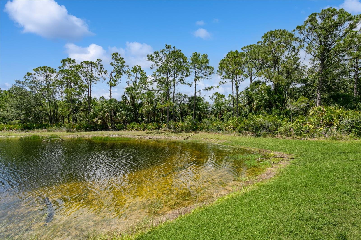
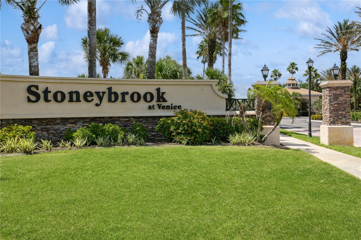
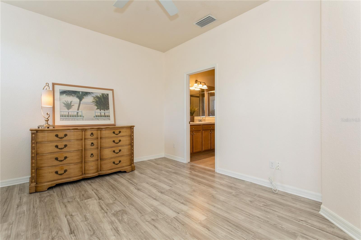
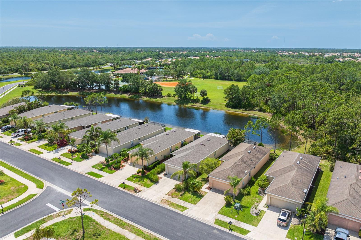
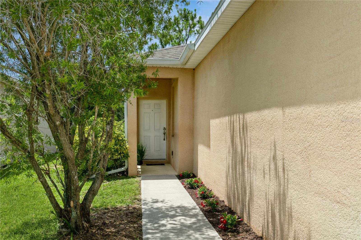
Active
11954 TEMPEST HARBOR LOOP
$375,000
Features:
Property Details
Remarks
Welcome to Your Dream Home in Stoneybrook at Venice! Step into Florida living at its finest with this beautifully maintained 3-bedroom, 2-bathroom home offering breathtaking, unobstructed views of the water and preserve—a true private oasis in the heart of a resort-style community. Thoughtfully upgraded for modern comfort, this home features a brand-new kitchen (2025) complete with GE stainless steel appliances, sleek granite countertops, and contemporary cabinetry. New luxury vinyl flooring (2025) flows through all bedrooms, paired with fresh interior paint (2025) to give the home a light and inviting feel. Additional updates include a new water heater (2020) for peace of mind. Designed for both relaxation and entertaining, the open-concept layout effortlessly connects indoor and outdoor living. Enjoy morning coffee or sunset cocktails from the extended screened-in lanai, where you’ll spot herons, egrets, and more in their natural habitat—Florida wildlife watching at its best! The primary suite offers tranquil water views, a large walk-in closet, dual sinks, and a walk-in shower. The third bedroom serves perfectly as a home office, guest room, den, or hobby space—flexible to fit your lifestyle. Located within the sought-after gated community of Stoneybrook at Venice, residents enjoy access to an impressive list of amenities: resort-style pool, clubhouse with upgraded fitness center, tennis courts, playground, skate park, baseball fields, sand volleyball courts, and more. All this, just minutes from Venice’s historic downtown, Gulf beaches, I-75, US-41, shopping, dining, and entertainment. Don't miss your chance to own this slice of paradise—schedule your private showing today!
Financial Considerations
Price:
$375,000
HOA Fee:
229.67
Tax Amount:
$2867
Price per SqFt:
$295.04
Tax Legal Description:
LOT 2040, STONEYBROOK AT VENICE UNIT 4
Exterior Features
Lot Size:
4623
Lot Features:
Landscaped, Sidewalk
Waterfront:
No
Parking Spaces:
N/A
Parking:
N/A
Roof:
Shingle
Pool:
No
Pool Features:
N/A
Interior Features
Bedrooms:
3
Bathrooms:
2
Heating:
Central
Cooling:
Central Air
Appliances:
Dishwasher, Dryer, Electric Water Heater, Microwave, Range, Refrigerator, Washer
Furnished:
Yes
Floor:
Luxury Vinyl, Tile
Levels:
One
Additional Features
Property Sub Type:
Single Family Residence
Style:
N/A
Year Built:
2009
Construction Type:
Block, Stucco
Garage Spaces:
Yes
Covered Spaces:
N/A
Direction Faces:
South
Pets Allowed:
No
Special Condition:
None
Additional Features:
Sidewalk
Additional Features 2:
30 Day minimum. HOA approval required. Must own for 1 year prior to leasing. See HOA docs for additional information.
Map
- Address11954 TEMPEST HARBOR LOOP
Featured Properties