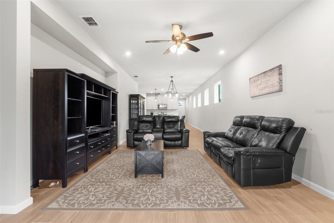
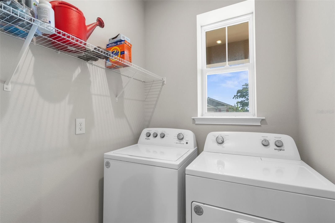
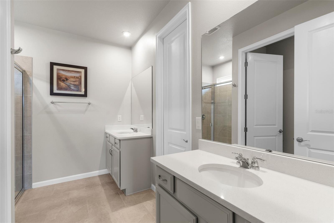
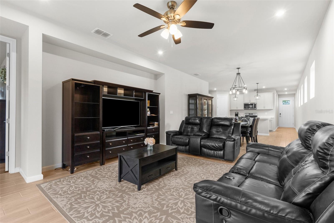
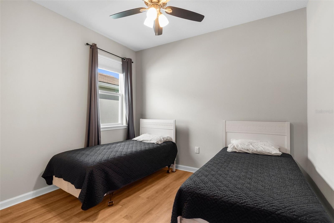
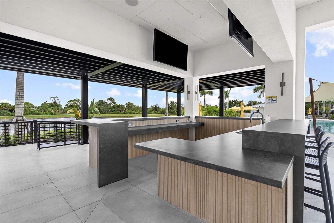
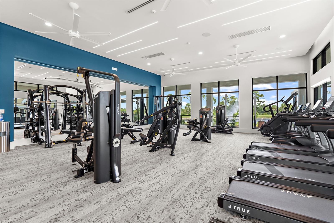
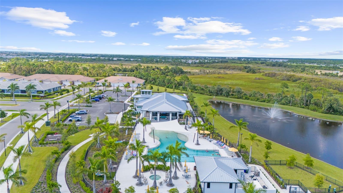
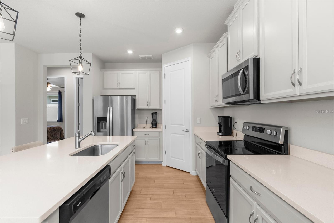
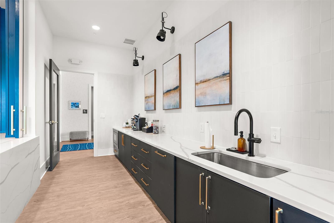
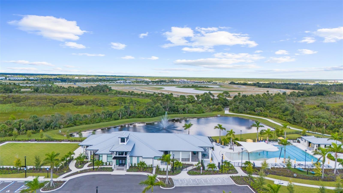
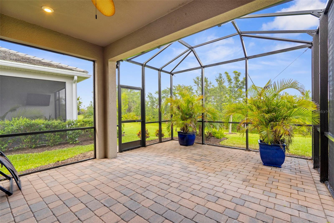
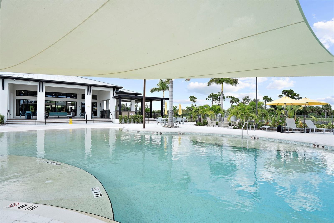
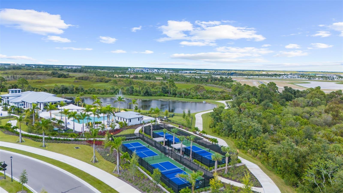
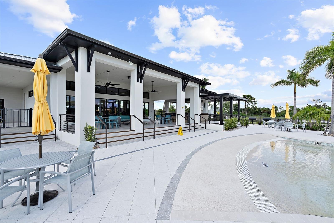
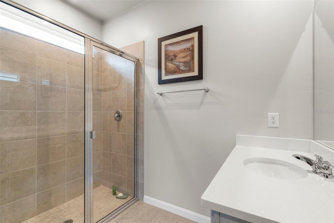
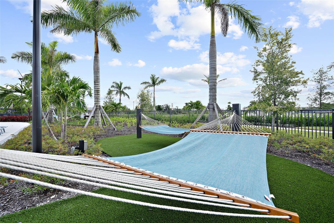
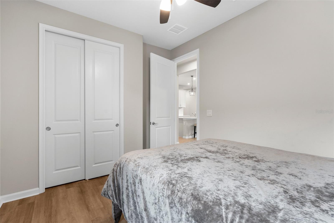
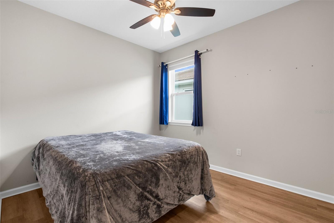
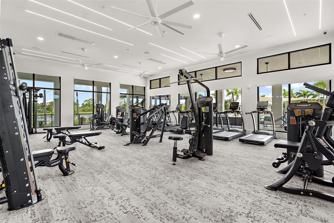
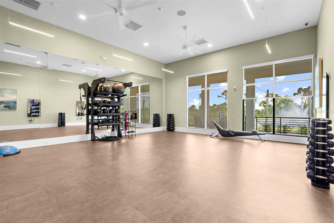
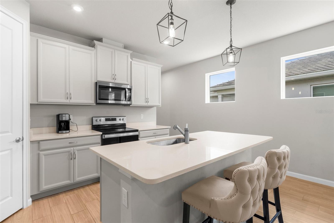
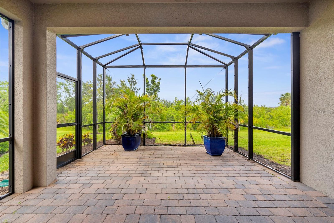
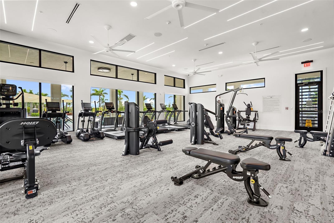
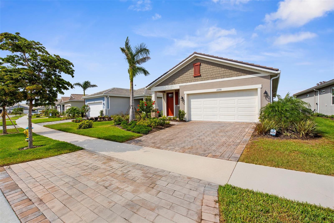
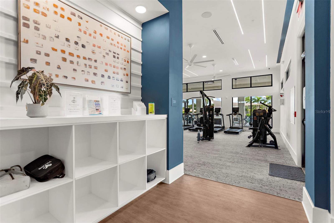
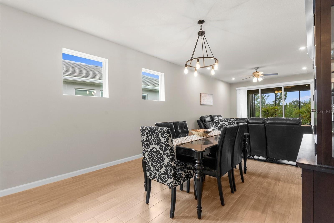
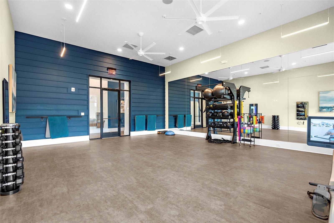
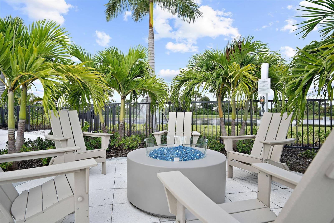
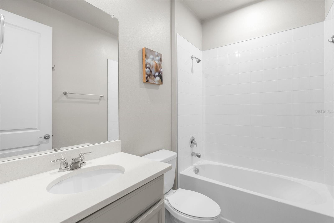
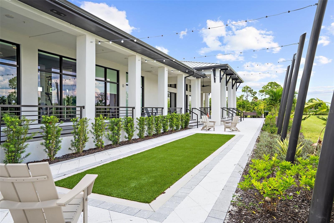
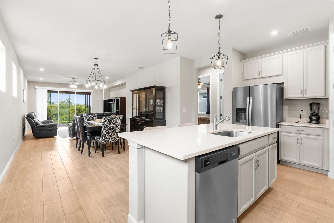
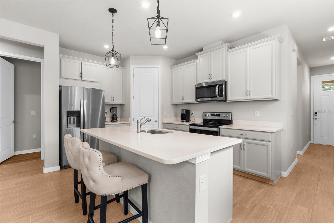
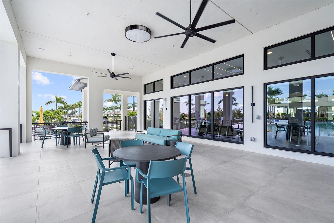
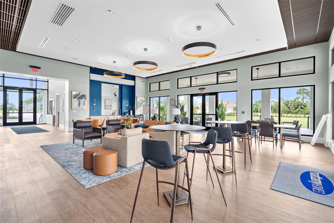
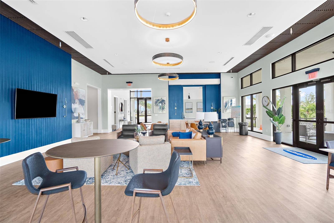
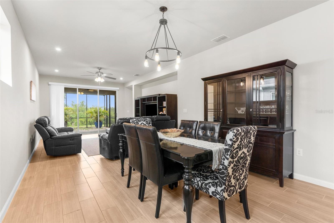
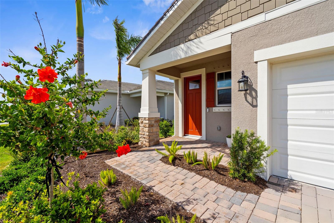
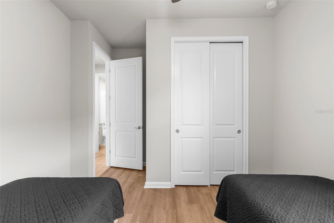
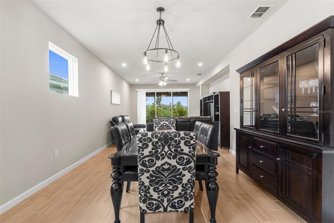
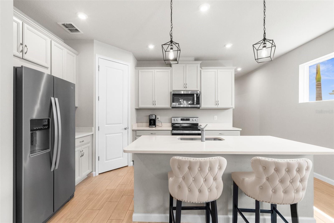
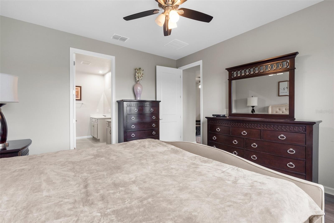
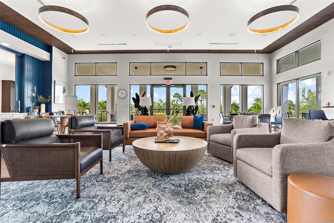
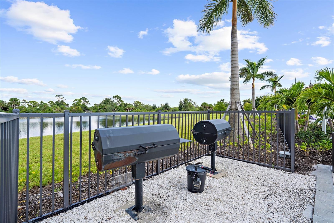
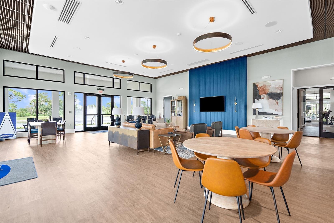
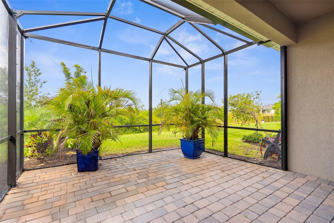
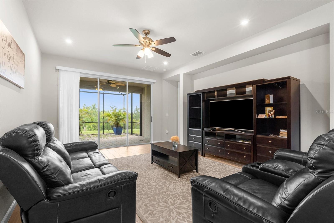
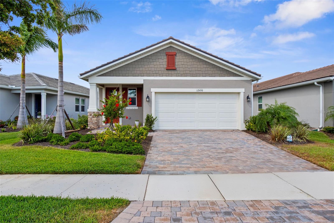
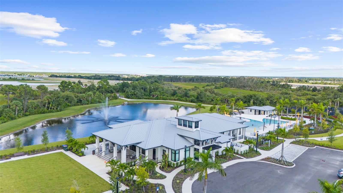
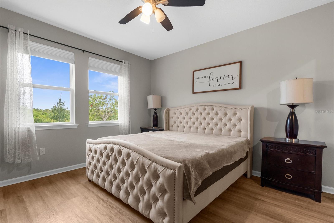
Active
12450 SOMATIC CT
$464,500
Features:
Property Details
Remarks
**WELCOME TO SUNSTONE AT WELLEN PARK** This GORGEOUS MATTAMY HOME 3 Bedroom and 2 Bath home is situated in the SOUGHT AFTER WELLEN PARK WITH GATED ENTRY FOR ADDED SECURITY. The Greenway plan is 1,601 sq. ft or gracious and wonderful living space, with a modern and inspiring style. This single-family home features a 3 Bedrooms, 2 Baths, and a screened in Extended Lanai. The 9'4" ceilings and interior 8' doors give this home a grand and airy feel. This spacious kitchen includes a breakfast bar, and has light cabinets, light quartz countertops, and stainless-steel appliances. Kick back and relax in the spacious Great Room which features large glass sliding doors to extended lanai, giving you one continuous and comfortable living space. Take in the great outdoors and enjoy the peaceful views of the Wetland Preserve from the patio, which also makes dining al fresco great! The owner's suite offers and end-suite with a shower, walk-in closet and dual raised vanities. This Smart Home includes an Ecobee Smart Thermostat, Video Doorbell with app, and ClareOne Touchscreen Panel. Just minutes from beaches, Downtown Wellen Park, restaurants and shopping via golf cart/bikes or waking! Don't wait any longer, and make this Smart home yours! Bring your offers!
Financial Considerations
Price:
$464,500
HOA Fee:
356
Tax Amount:
$6358.84
Price per SqFt:
$290.13
Tax Legal Description:
LOT 323, SUNSTONE VILLAGE F5 PHASES 1A AND 1B, PB 55 PG 288-323
Exterior Features
Lot Size:
5752
Lot Features:
N/A
Waterfront:
No
Parking Spaces:
N/A
Parking:
N/A
Roof:
Tile
Pool:
No
Pool Features:
N/A
Interior Features
Bedrooms:
3
Bathrooms:
2
Heating:
Central
Cooling:
Central Air
Appliances:
Convection Oven, Dishwasher, Disposal, Dryer, Microwave, Range, Range Hood, Refrigerator, Washer
Furnished:
No
Floor:
Ceramic Tile, Laminate
Levels:
One
Additional Features
Property Sub Type:
Single Family Residence
Style:
N/A
Year Built:
2023
Construction Type:
Block
Garage Spaces:
Yes
Covered Spaces:
N/A
Direction Faces:
North
Pets Allowed:
No
Special Condition:
None
Additional Features:
N/A
Additional Features 2:
N/A
Map
- Address12450 SOMATIC CT
Featured Properties