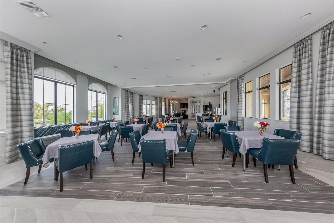
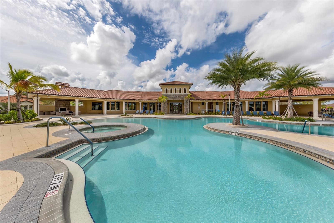
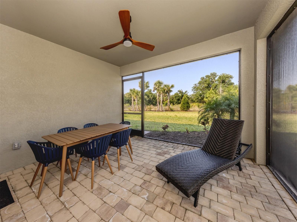
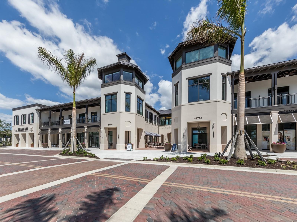
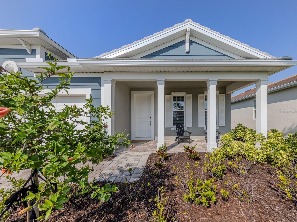
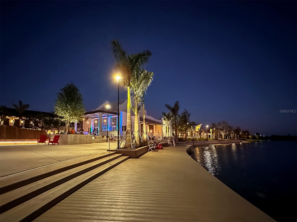
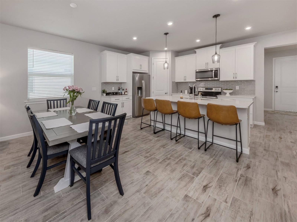
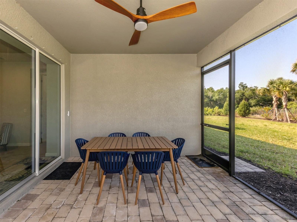
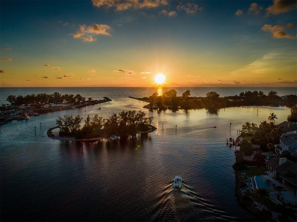
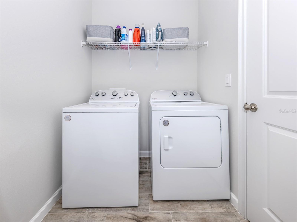
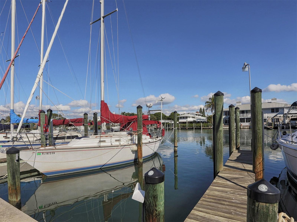
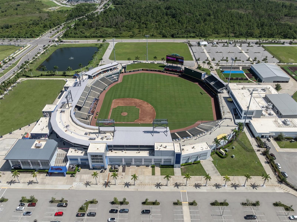
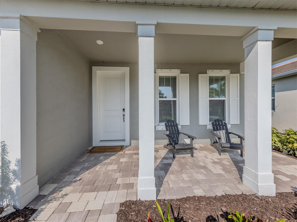
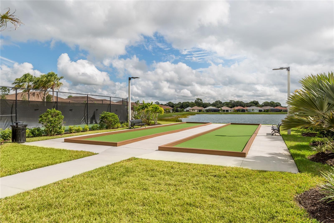
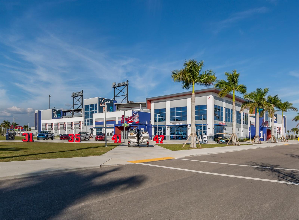
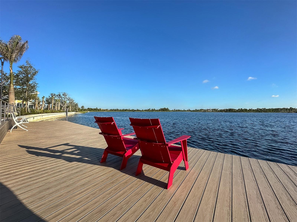
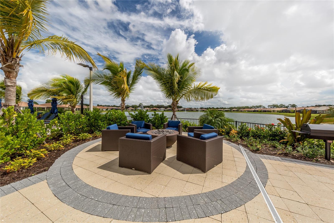
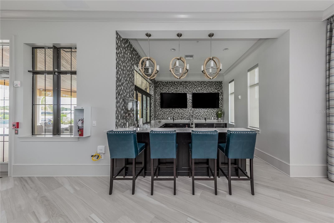
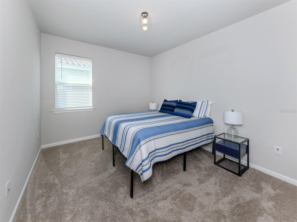
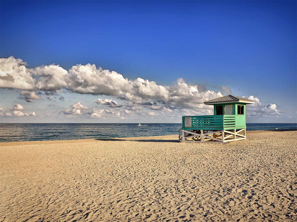
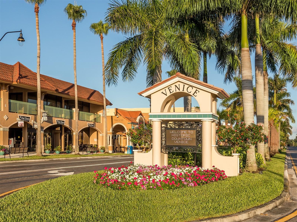
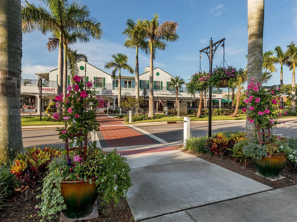
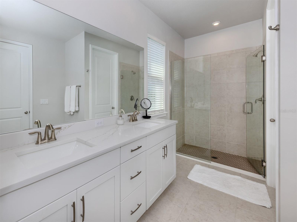
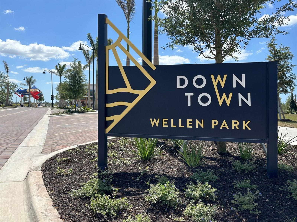
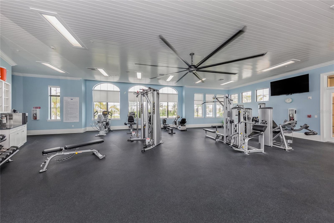
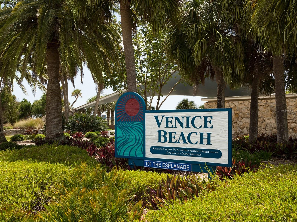
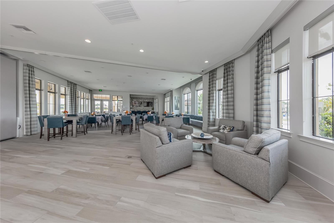
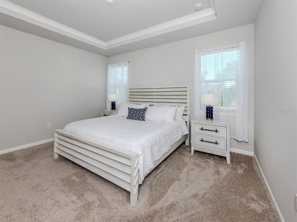
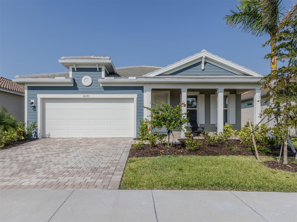
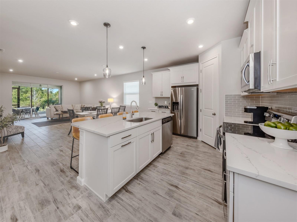
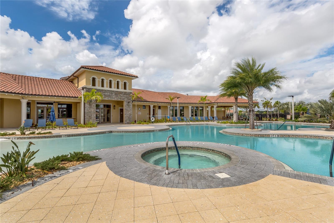
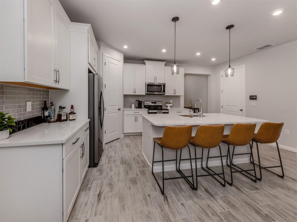
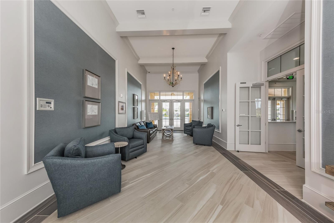
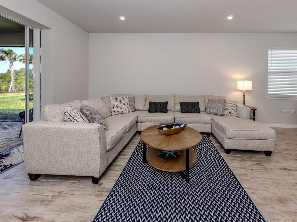
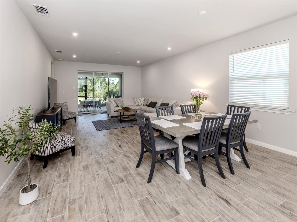
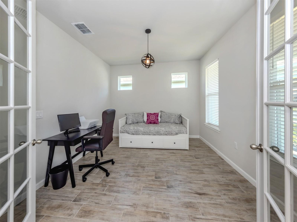
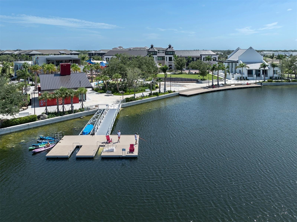
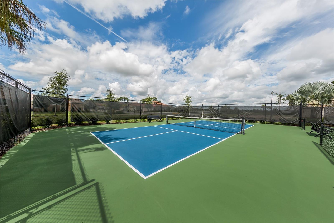
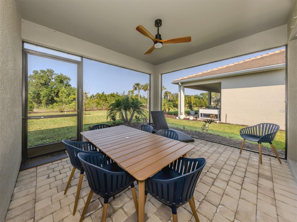
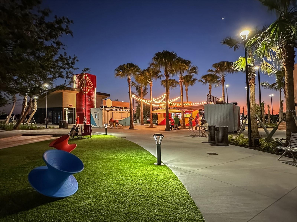
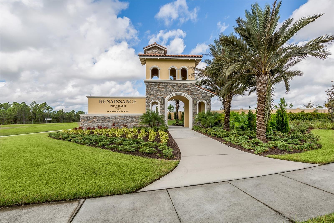
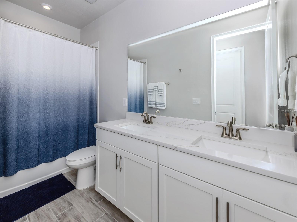
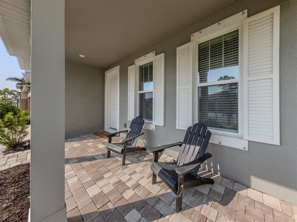
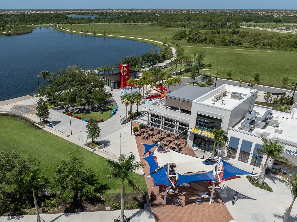
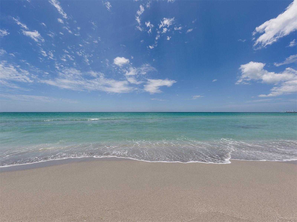
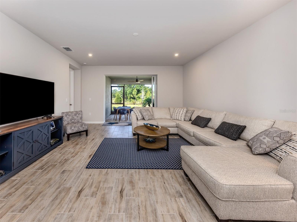
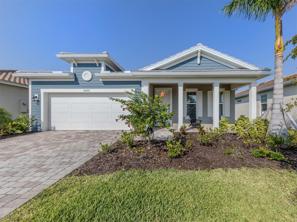
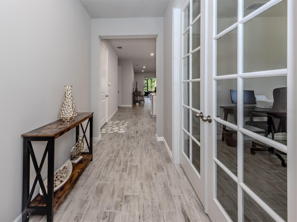
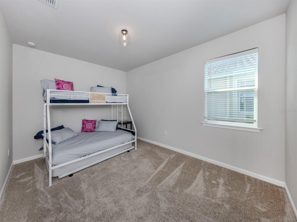
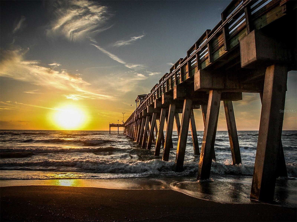
Active
20285 SYMPHONY PL
$499,900
Features:
Property Details
Remarks
Why wait to build when this practically new home is ready and waiting for you? Built in 2023 and lightly lived in, this three-bedroom, two-bath home with a flexible den/office is in the sought-after gated community of Renaissance at Wellen Park, just moments from the vibrant new downtown Wellen Park. Go inside to discover a beautifully designed open-concept layout featuring 8-foot doors, elegant tray ceilings in the owner’s suite and stylish finishes throughout. The spacious kitchen is a chef’s dream with quartz countertops, 42-inch cabinets, a large center island with seating for three or more, a generous walk-in pantry and plenty of cabinet space. The kitchen flows seamlessly into the dining area and great room, creating a setting for entertaining or everyday living. Hideaway sliding glass doors in the great room open completely to the screened-in lanai, extending your living space and offering peaceful views of the preserve, a serene and private backdrop. The owner’s suite is a retreat, featuring a spacious private bath and an enormous walk-in closet. The two guest bedrooms are tucked away in their hallway, directly across from a beautifully appointed guest bath with double vanity, giving your guests comfort and privacy. Additional highlights include a smart home package, a larger-than-average garage, a covered front porch, and resort-style amenities that are open and ready to enjoy. Renaissance residents have access to a gorgeous clubhouse, fitness center, pool, tennis and pickleball courts, and more, all just minutes from dining, shopping and entertainment of downtown Wellen Park and close to area beaches and major roadways. This home is better than new so come experience it for yourself!
Financial Considerations
Price:
$499,900
HOA Fee:
767
Tax Amount:
$8098.44
Price per SqFt:
$258.08
Tax Legal Description:
LOT 461, RENAISSANCE AT WEST VILLAGES PHASES 2B & 2C, PB 55 PG 68-80
Exterior Features
Lot Size:
7137
Lot Features:
Landscaped, Level, Sidewalk, Private
Waterfront:
No
Parking Spaces:
N/A
Parking:
Driveway, Garage Door Opener
Roof:
Tile
Pool:
No
Pool Features:
N/A
Interior Features
Bedrooms:
3
Bathrooms:
2
Heating:
Central, Electric
Cooling:
Central Air
Appliances:
Cooktop, Dishwasher, Disposal, Dryer, Electric Water Heater, Microwave, Range, Washer
Furnished:
No
Floor:
Carpet, Tile
Levels:
One
Additional Features
Property Sub Type:
Single Family Residence
Style:
N/A
Year Built:
2023
Construction Type:
Block, Stucco
Garage Spaces:
Yes
Covered Spaces:
N/A
Direction Faces:
Northeast
Pets Allowed:
Yes
Special Condition:
None
Additional Features:
Hurricane Shutters, Rain Gutters, Sidewalk, Sliding Doors
Additional Features 2:
No short term rentals (less than 6 months). Can rent twice a year. Applications for tenants must be submitted.
Map
- Address20285 SYMPHONY PL
Featured Properties