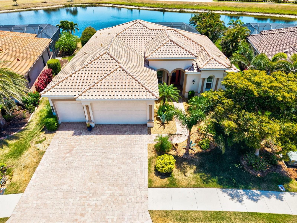
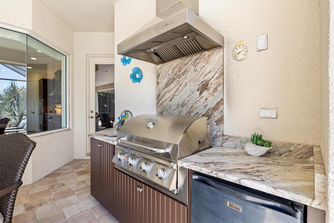
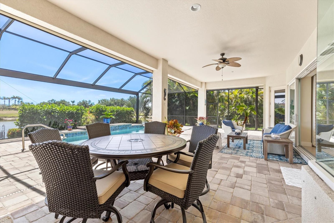
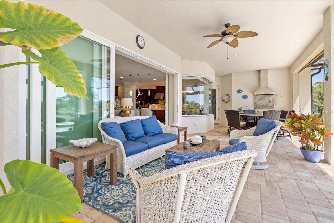
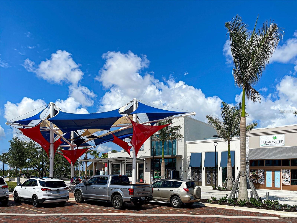
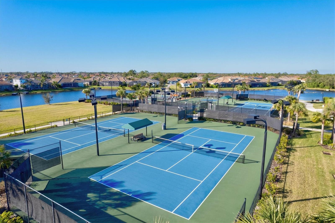
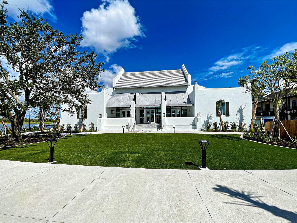
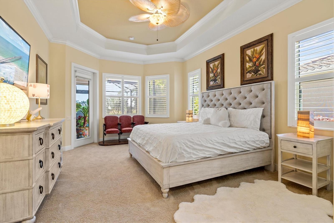
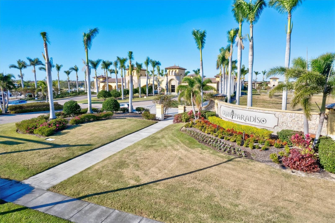
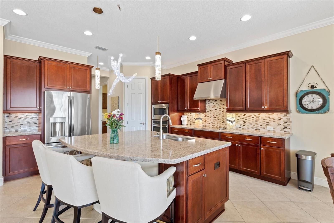
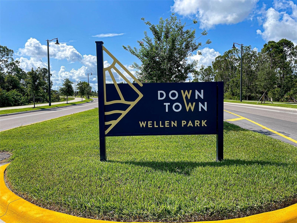
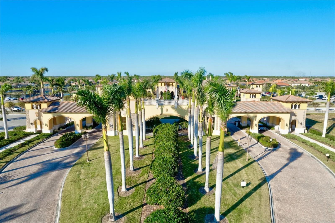
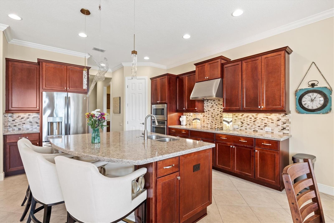
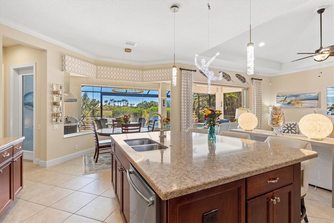
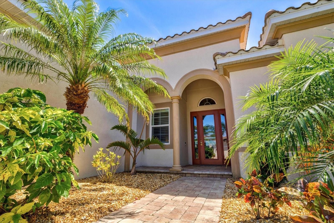
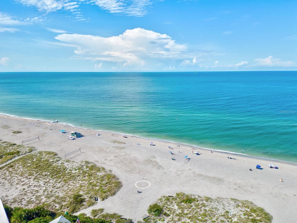
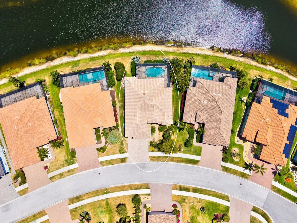
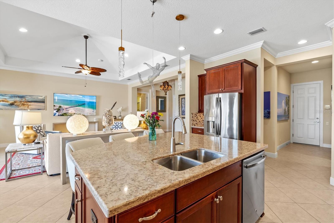
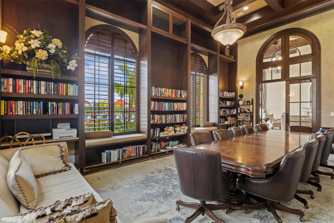
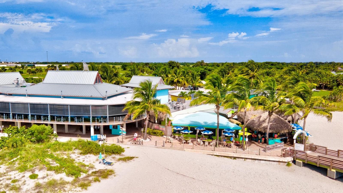
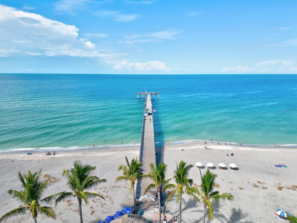
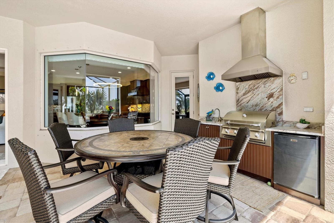
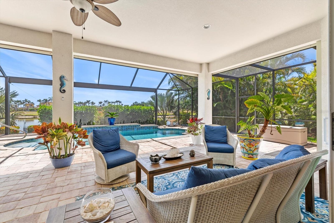
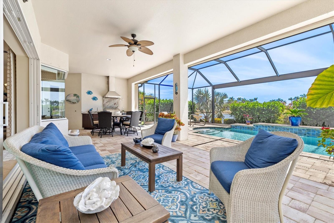
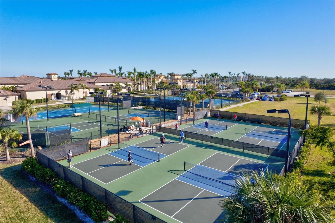
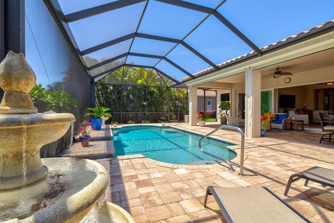
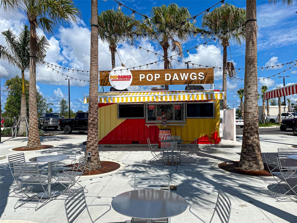
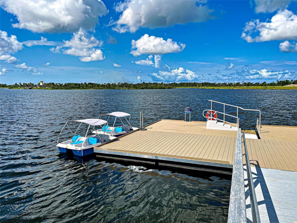
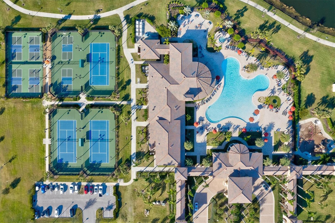
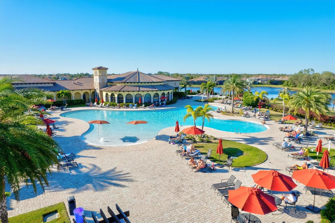
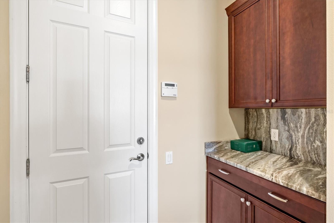
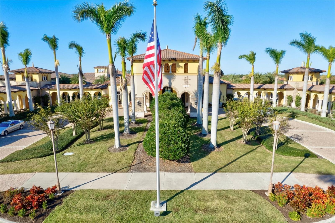
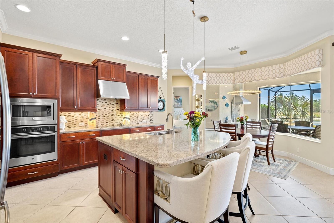
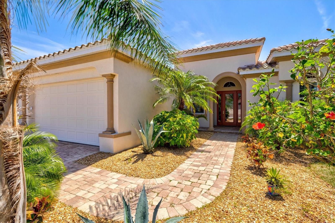
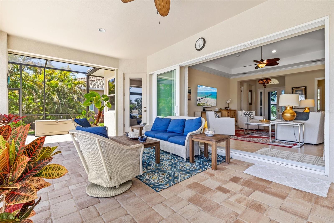
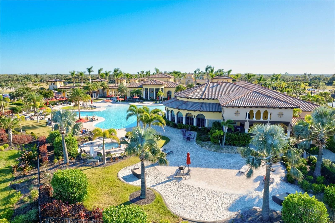
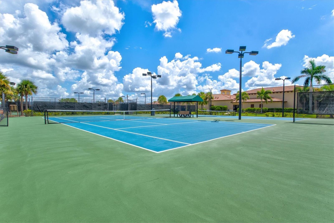
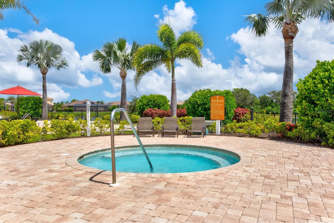
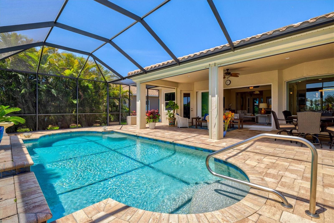
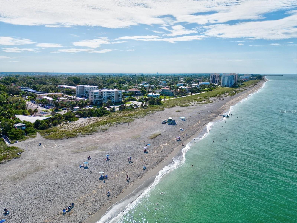
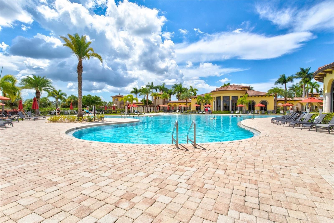
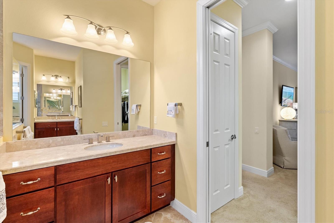
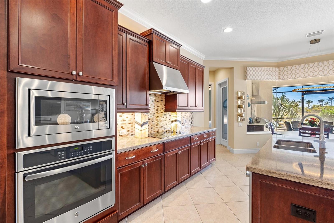
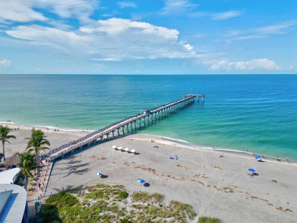
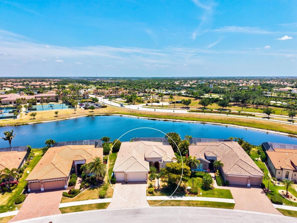
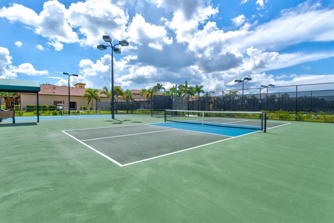
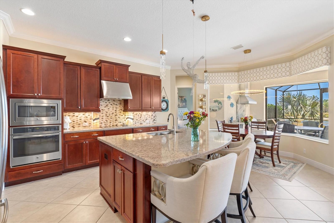
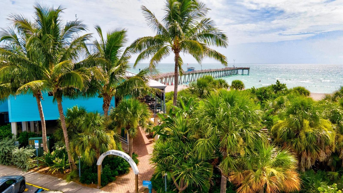
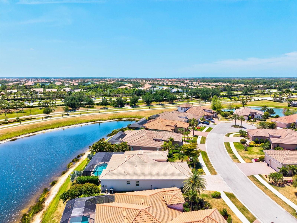
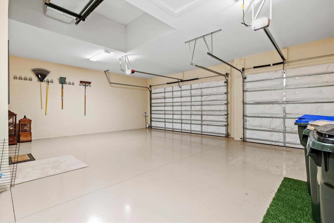
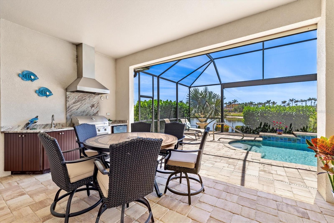
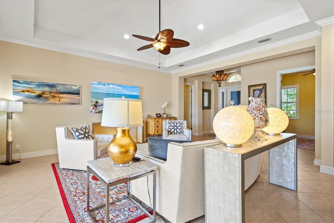
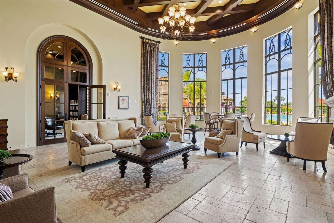
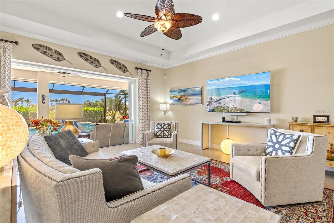
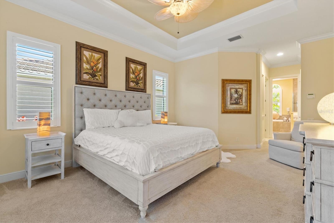
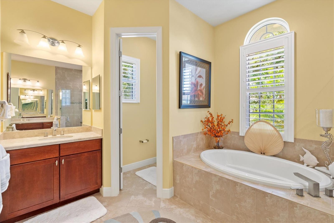
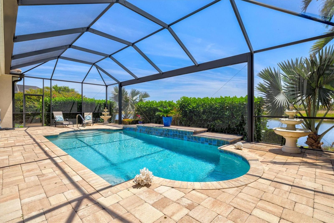
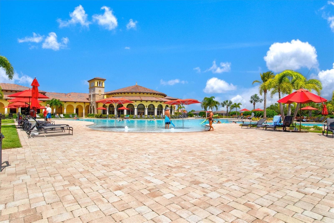
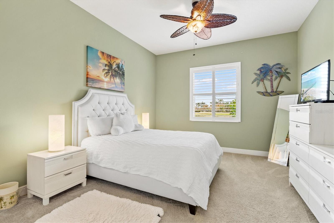
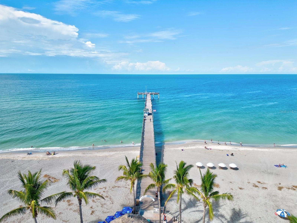
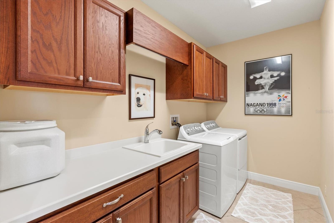
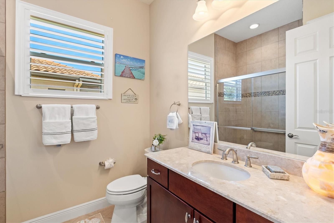
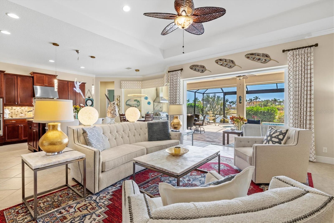
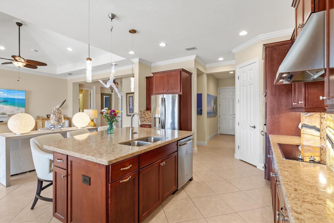
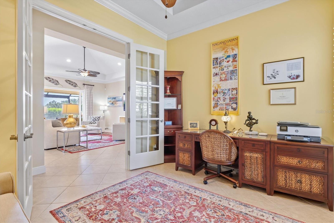
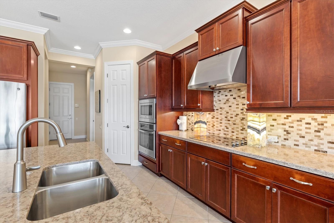
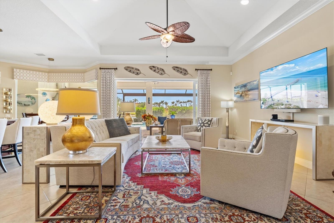
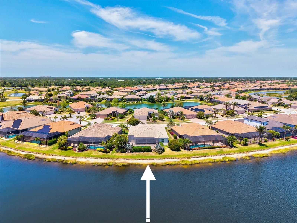
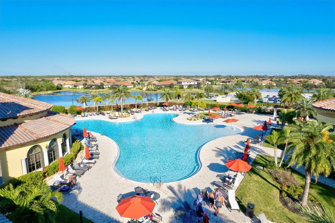
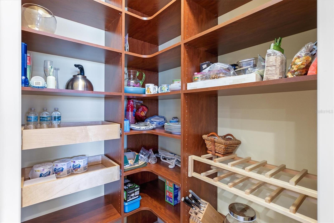
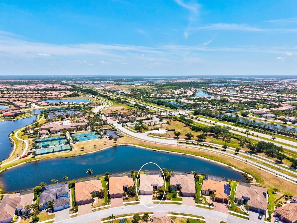
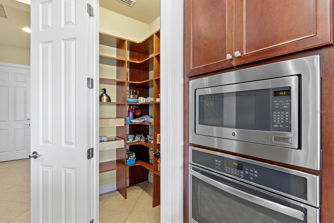
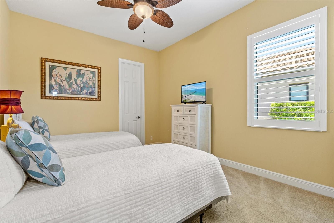
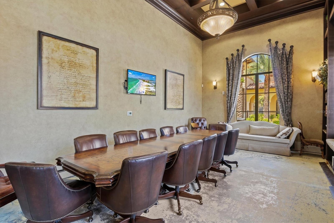
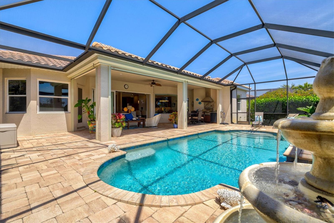
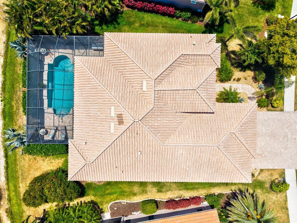
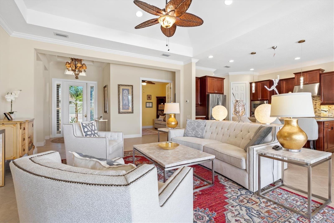
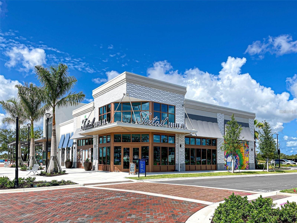
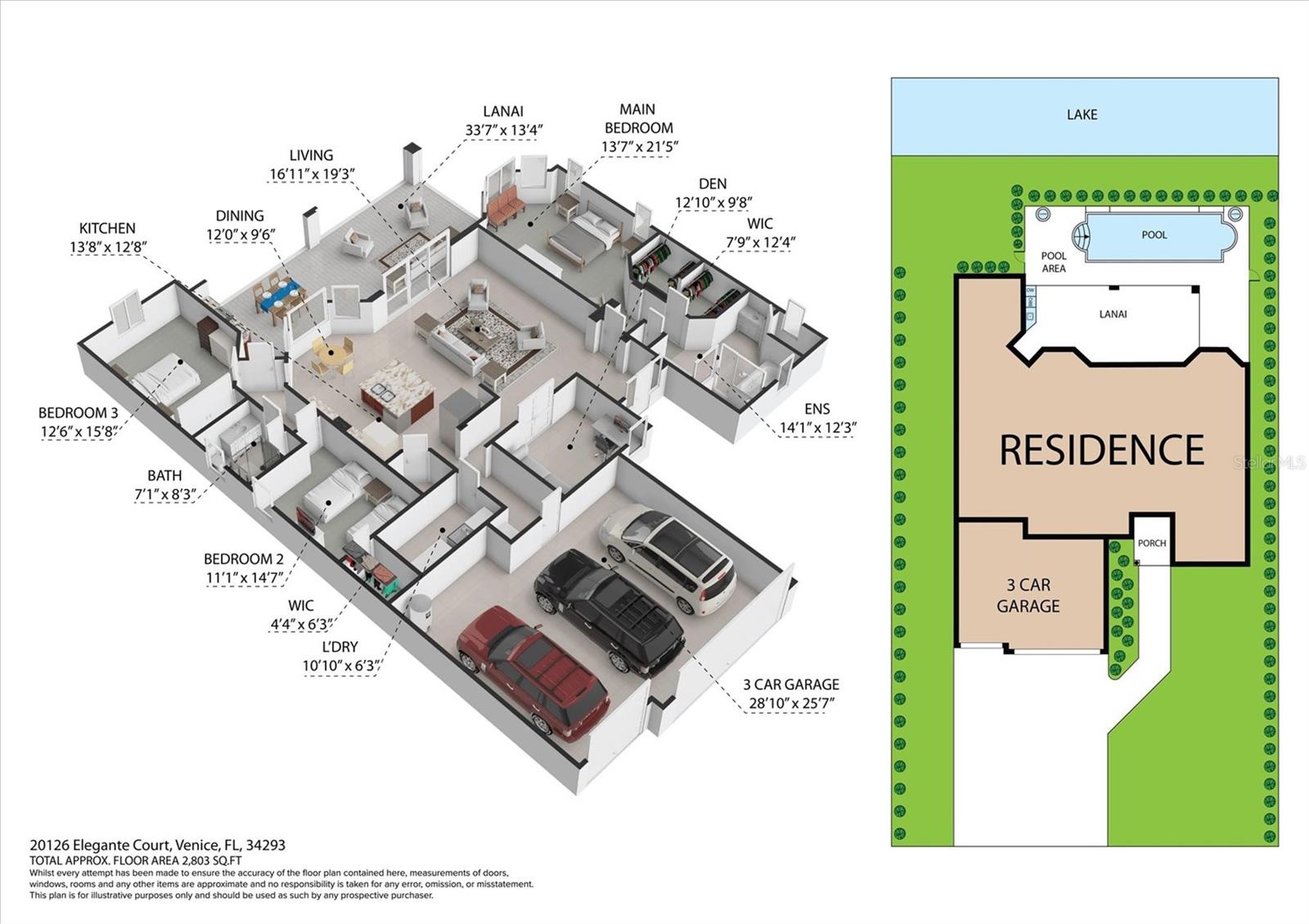
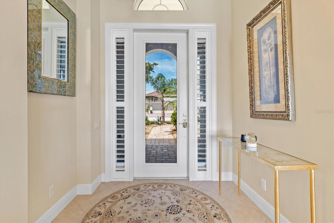
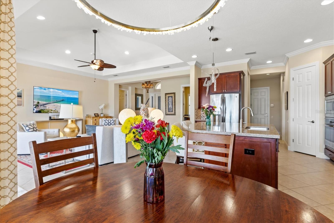
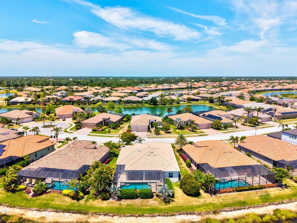
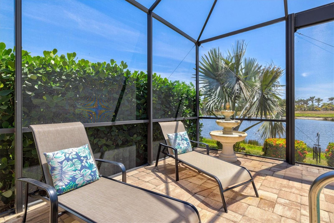
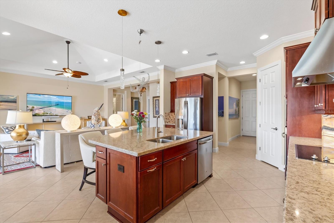
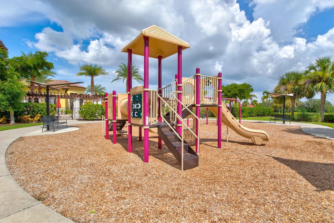
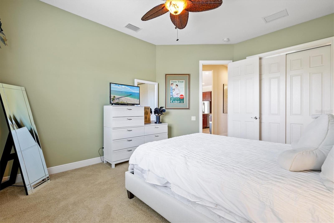
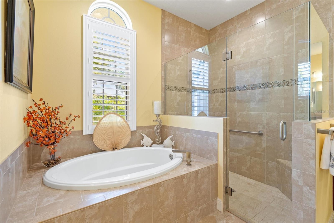
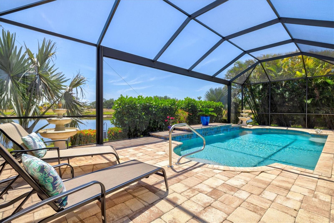
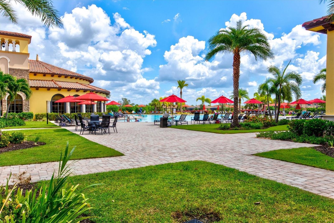
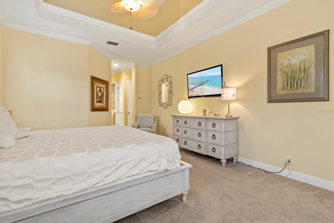
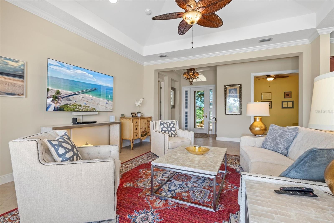
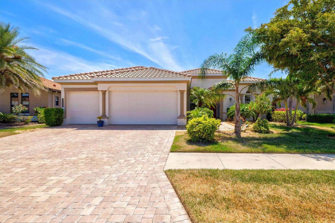
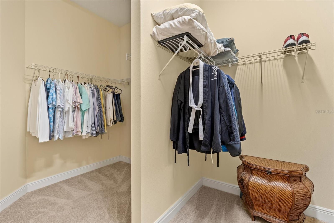
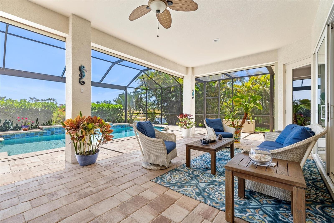
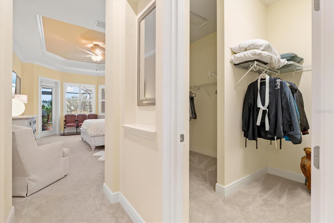
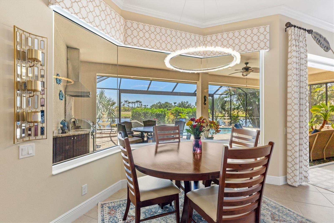
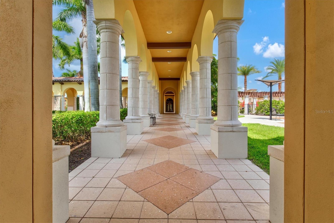
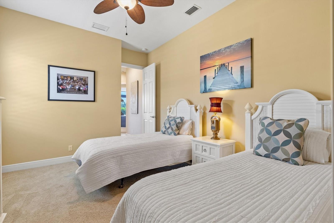
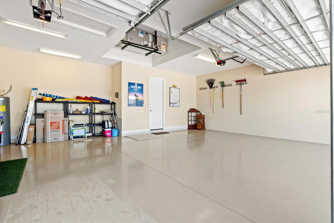
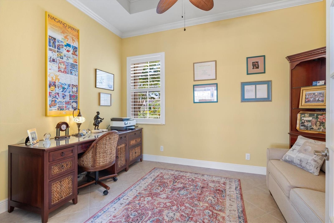
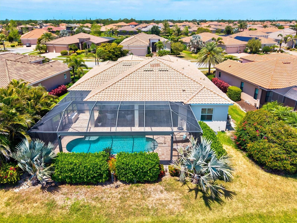
Active
20126 ELEGANTE CT
$695,000
Features:
Property Details
Remarks
Live where others vacation in this beautifully crafted Bellissimo model by Sam Rodgers, ideally nestled within the Tuscan-inspired, resort-style community of Gran Paradiso. This exquisite 3-bedroom, 2-bathroom home with a 3-car garage is situated on a premium southern exposure waterfront lot, offering a harmonious blend of indoor sophistication and outdoor tranquility—complete with upscale finishes and thoughtful design throughout. Step inside to soaring 14-foot vaulted ceilings in the main living area, tile flooring throughout, and expansive hurricane-impact windows and doors that bathe the space in natural light. The great room, adorned with tray ceilings and crown molding, flows seamlessly into a designer kitchen showcasing 42-inch soft-close cabinetry, quartz countertops, under mount lighting, GE Profile stainless steel appliances, a stylish backsplash, and a built-out walk-in pantry with custom shelving. A charming aquarium window in the dining area frames peaceful water views, while triple pocket sliding glass doors open to a spacious clear-view screened lanai—blending indoor and outdoor living effortlessly. Enjoy your own custom heated saltwater pool with water features, lush landscaping for added privacy, and a gourmet outdoor kitchen with vent hood—perfect for year-round entertaining. The primary suite is a serene retreat with tray ceilings, plantation shutters, private lanai access, and a spa-like ensuite bathroom featuring dual quartz vanities, a soaking tub, a Euro-glass walk-in shower, a private water closet, and a custom walk-in closet with built-ins. A pocket-style sliding door offers enhanced privacy . Two additional bedrooms are located in a separate wing of the split floor plan, providing guests with privacy and convenience, including direct lanai access and a nearby full guest bath. Throughout the home, you’ll notice elevated details such as crown molding, 5.25-inch baseboards, 8-foot interior doors, upscale plantation shutters, upgraded lighting, and MORE. For enhanced peace of mind, the home includes impact-rated windows, motorized folding screen shutters, and a premium security system. The extended 3-car garage includes epoxy flooring, insulated doors, and ample room for storage. Additional upgrades include a whole-house water filtration system, landscape lighting, and integrated rain gutters for added curb appeal and practical drainage. Gran Paradiso is one of Southwest Florida’s most desirable gated communities, offering resort-style amenities and a full-time activities director. Residents enjoy a zero-entry pool, spa, tennis and pickleball courts, fitness center, saunas, full time massage therapist, and a clubhouse featuring billiards, a library, and event spaces. Scenic walking and biking trails weave through beautifully landscaped grounds. This community is also golf cart friendly. The HOA covers lawn care, gated security, cable, and high-speed fiber internet. Best of all, this home is just a 4-minute walk to the amenity center. Perfectly positioned in the heart of Wellen Park, you’re just minutes from shopping, medical facilities, golf courses, Atlanta Braves Spring Training Stadium, Downtown Wellen, the new Costco and the stunning Gulf Coast beaches. This exceptional residence isn’t just a home—it’s your private oasis and the lifestyle you’ve been waiting for. ***This home is also available for an annual rental at $4,300 per month, with an option to purchase after one year.***
Financial Considerations
Price:
$695,000
HOA Fee:
961
Tax Amount:
$12811
Price per SqFt:
$302.83
Tax Legal Description:
LOT 36, GRAN PARADISO, PHASE 1, PB 47 PG 06
Exterior Features
Lot Size:
9317
Lot Features:
N/A
Waterfront:
No
Parking Spaces:
N/A
Parking:
N/A
Roof:
Tile
Pool:
Yes
Pool Features:
Gunite, Heated, In Ground, Lighting, Screen Enclosure, Tile
Interior Features
Bedrooms:
3
Bathrooms:
2
Heating:
Electric
Cooling:
Central Air
Appliances:
Dishwasher, Disposal, Dryer, Electric Water Heater, Exhaust Fan, Microwave, Range, Range Hood, Refrigerator, Washer
Furnished:
Yes
Floor:
Carpet, Ceramic Tile
Levels:
One
Additional Features
Property Sub Type:
Single Family Residence
Style:
N/A
Year Built:
2016
Construction Type:
Block, Concrete
Garage Spaces:
Yes
Covered Spaces:
N/A
Direction Faces:
Northwest
Pets Allowed:
No
Special Condition:
None
Additional Features:
Hurricane Shutters, Lighting, Outdoor Kitchen, Rain Gutters, Sidewalk, Sliding Doors
Additional Features 2:
See HOA Docs
Map
- Address20126 ELEGANTE CT
Featured Properties