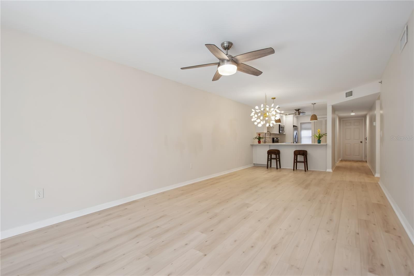
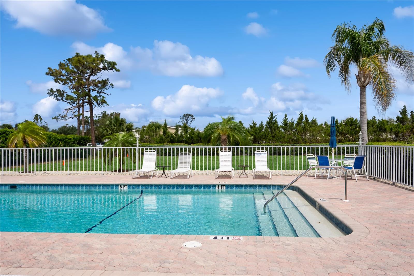
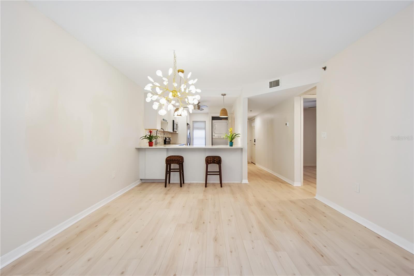


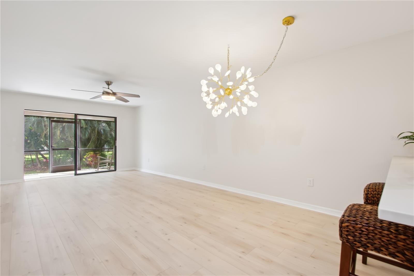
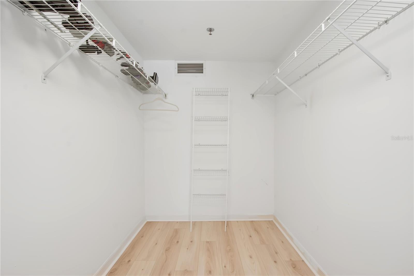
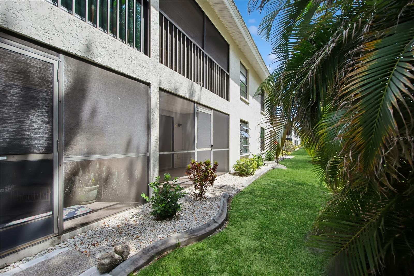
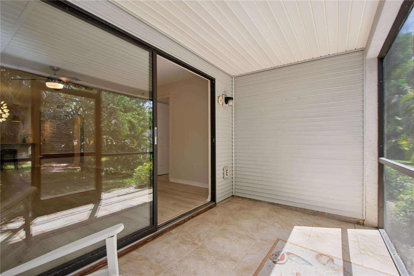
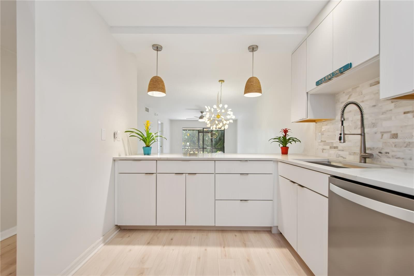
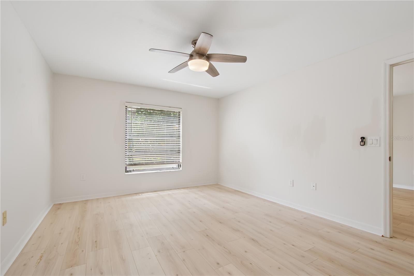
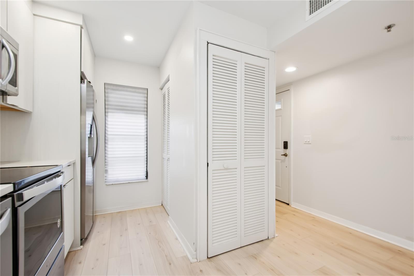
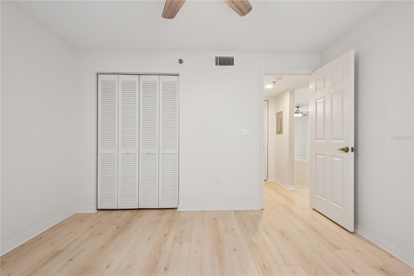
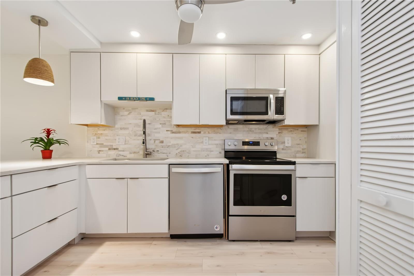
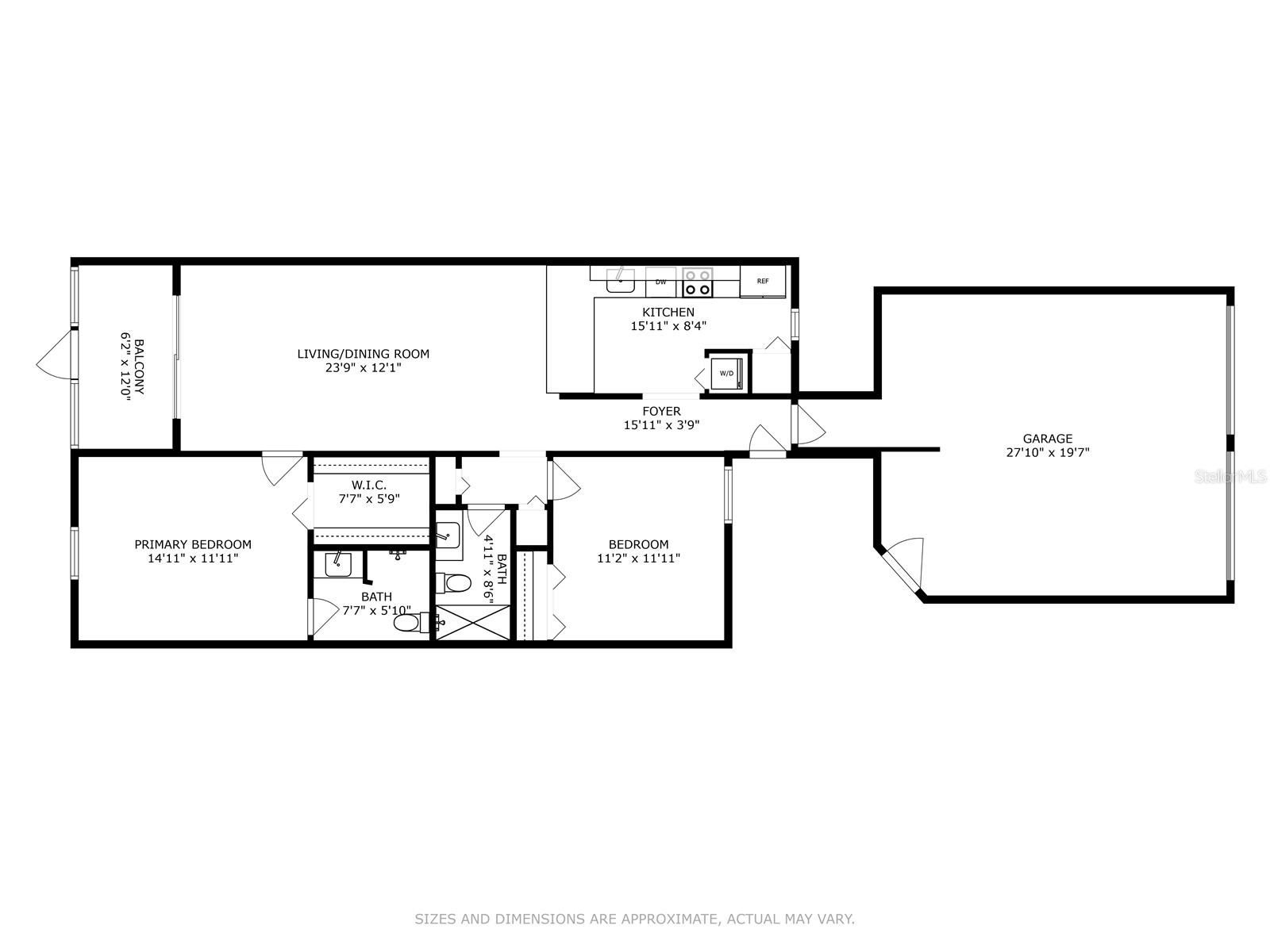
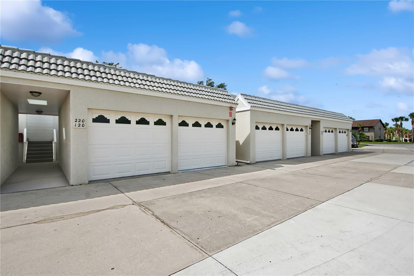
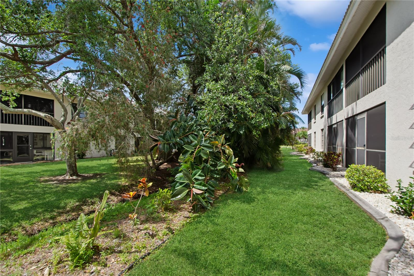
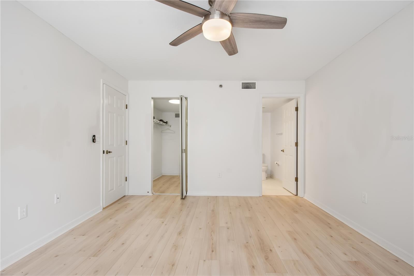
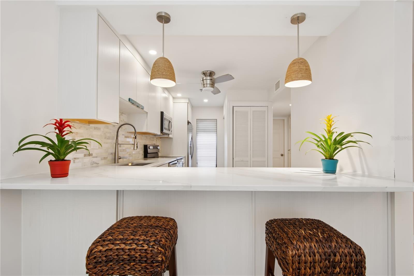

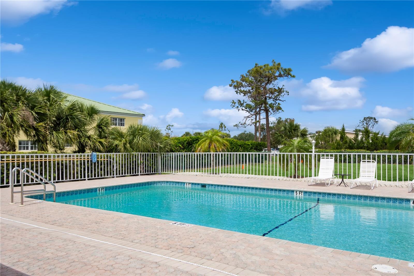
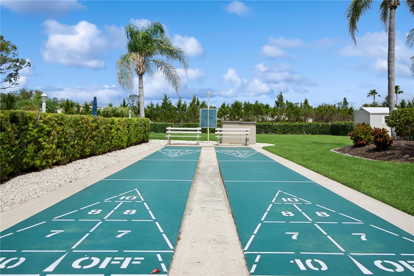
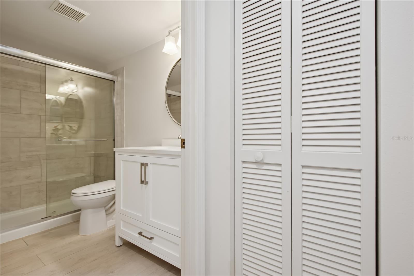

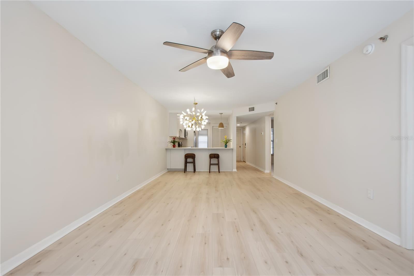
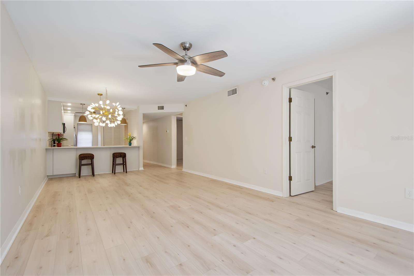
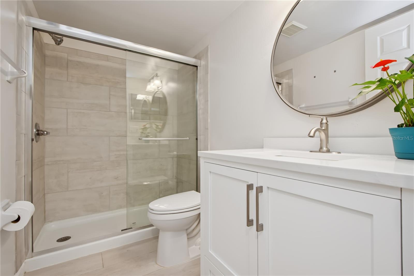
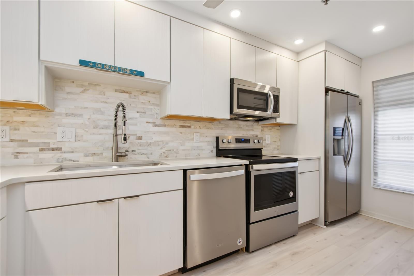
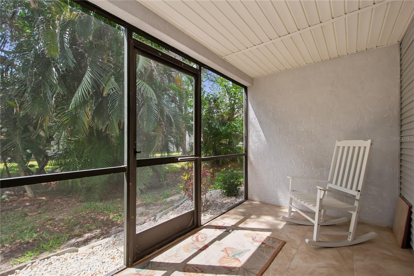
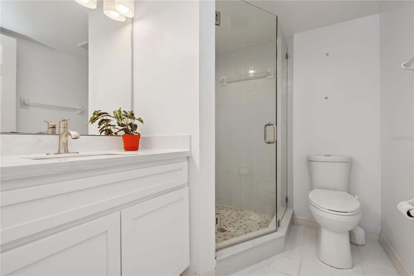
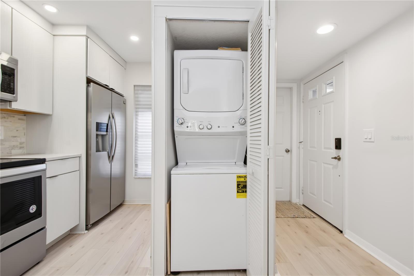
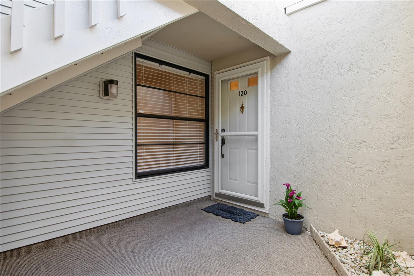
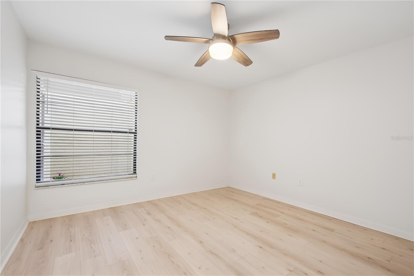
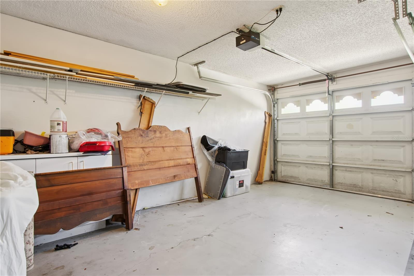
Active
930 CAPRI ISLES BLVD #120
$207,900
Features:
Property Details
Remarks
Stylishly Renovated 2-Bed, 2-Bath First-Floor Condo with Garage! Welcome to easy living in this beautifully updated first-floor condo featuring 2 spacious bedrooms and 2 full baths. Luxury vinyl plank flooring flows throughout, offering a modern, low-maintenance touch. Enjoy the convenience of your own private garage with ample storage cabinets, and step into your home through either the garage foyer or the charming front entry. Inside, you'll love the open-concept layout—perfect for entertaining or simply relaxing in comfort. The updated kitchen is a true showstopper, complete with: Brand-new cabinets, Stylish tiled backsplash, Sleek granite island ideal for cooking, dining, or hosting, Stainless steel appliances (refrigerator, dishwasher, microwave, range/oven), Recessed lighting, a ceiling fan, and a pantry plus a convenient in-unit stackable washer and dryer From the kitchen, enjoy a seamless flow into the dining room, featuring a chic globe chandelier, and a light-filled living room with its own ceiling fan and access to a screened-in lanai—your private oasis with peaceful garden views and sunny southern exposure. Down the hall, you’ll find a utility closet, a linen closet, and access to the front bedroom and guest bath. The front bedroom offers a double closet, ceiling fan, and blinds for privacy. This condo combines comfort, convenience, and style—all in a prime location. Schedule your showing today and see what effortless living looks like! Golf Vista is in close proximity to Venice and Nokomis Beaches as well as the myriad of shops, cafes and restaurants off Venice Ave. Close to Sarasota Memorial Hospital at Laurel Road and I-75, schools, golf courses and houses of worship.
Financial Considerations
Price:
$207,900
HOA Fee:
N/A
Tax Amount:
$1960.02
Price per SqFt:
$193.76
Tax Legal Description:
UNIT 120 GOLFVISTA
Exterior Features
Lot Size:
159144
Lot Features:
N/A
Waterfront:
No
Parking Spaces:
N/A
Parking:
Garage Door Opener, Ground Level
Roof:
Tile
Pool:
No
Pool Features:
N/A
Interior Features
Bedrooms:
2
Bathrooms:
2
Heating:
Electric
Cooling:
Central Air
Appliances:
Built-In Oven, Dishwasher, Dryer, Electric Water Heater, Microwave, Range, Range Hood, Refrigerator, Washer
Furnished:
Yes
Floor:
Luxury Vinyl, Tile
Levels:
One
Additional Features
Property Sub Type:
Condominium
Style:
N/A
Year Built:
1990
Construction Type:
Stucco
Garage Spaces:
Yes
Covered Spaces:
N/A
Direction Faces:
North
Pets Allowed:
No
Special Condition:
None
Additional Features:
Lighting, Sliding Doors
Additional Features 2:
LEASES LIMITED TO 3 MONTH MINIMUM TO 6 MONTH MAXIMUM AFTER 2 YEARS OF OWNERSHIP AND ONLY ONCE IN A 12 MONTH PERIOD.
Map
- Address930 CAPRI ISLES BLVD #120
Featured Properties