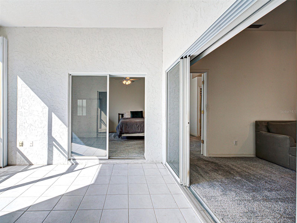
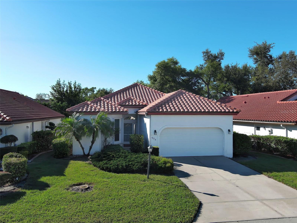
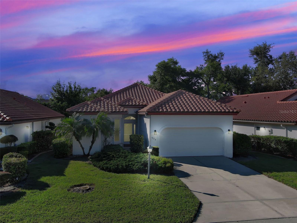
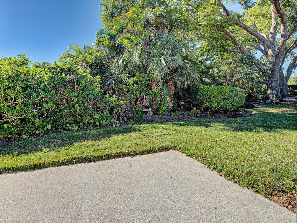
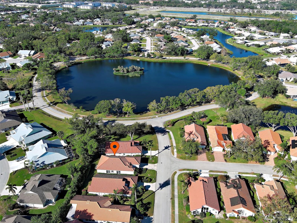
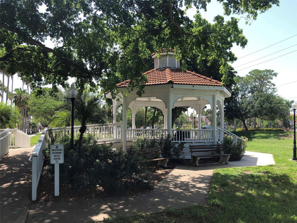
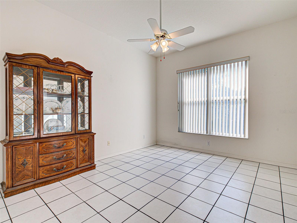
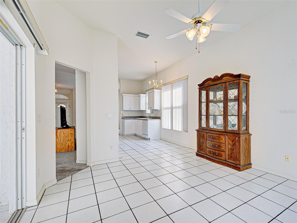
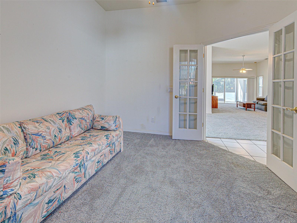
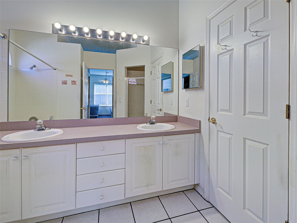
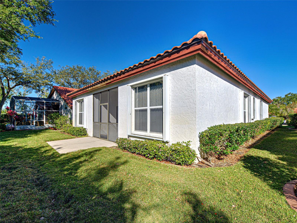
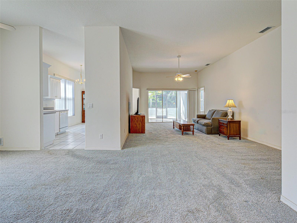
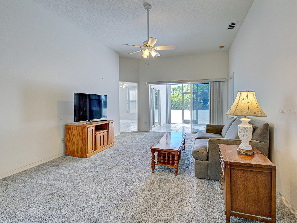
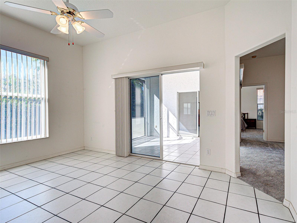
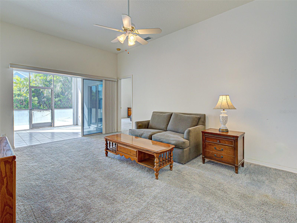
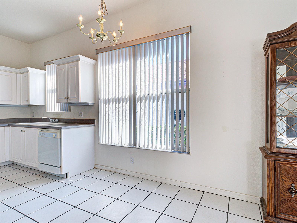
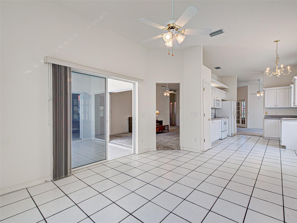
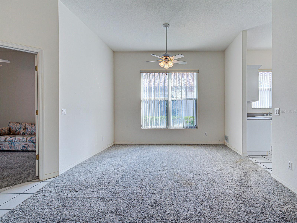
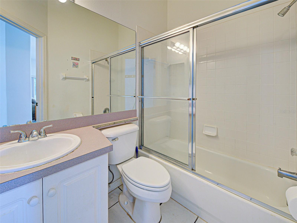
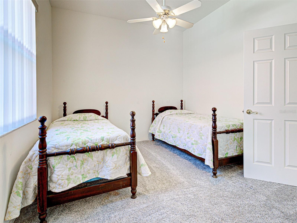
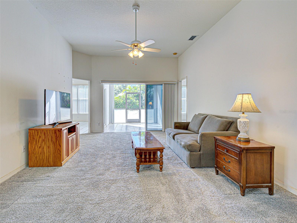
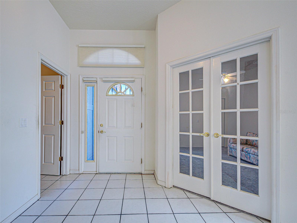
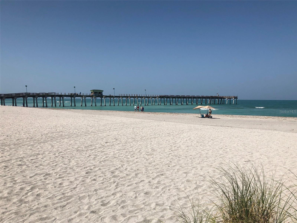
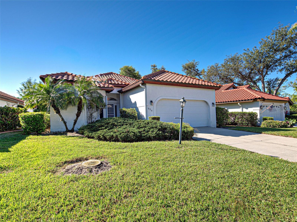
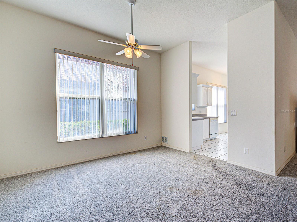
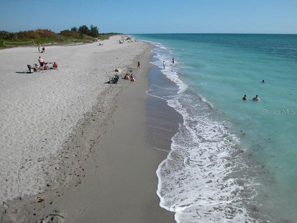
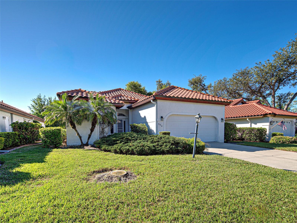
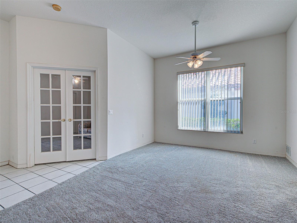
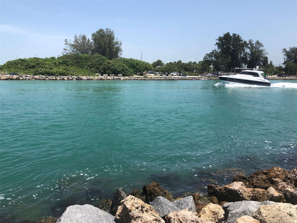
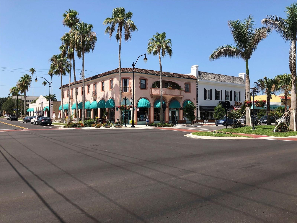
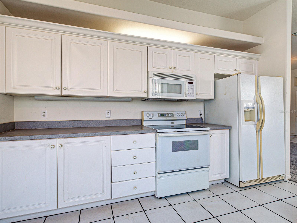
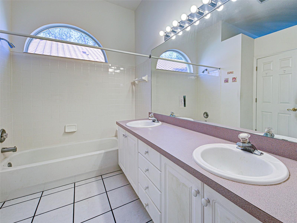
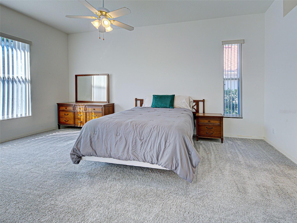
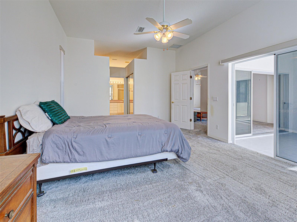
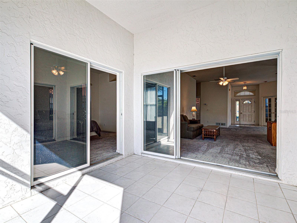
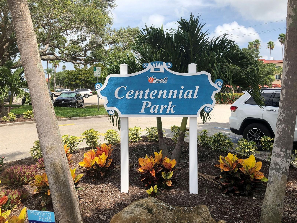
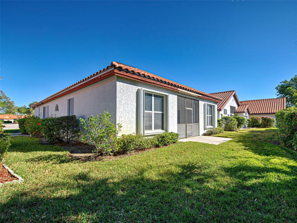
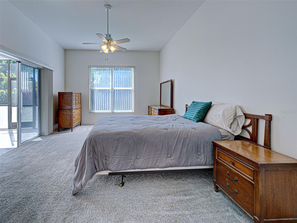
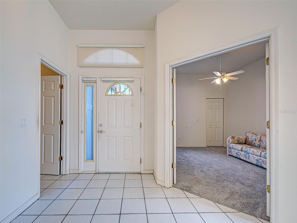
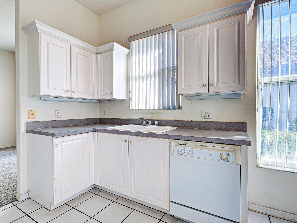
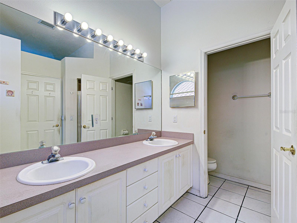
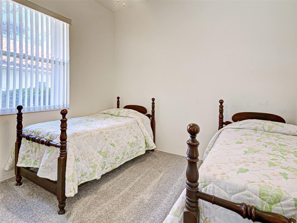
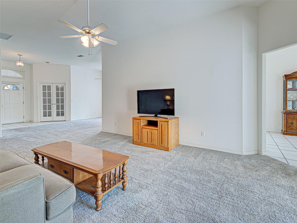
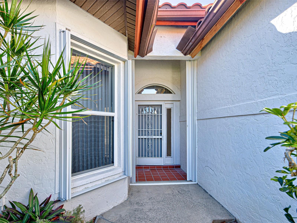
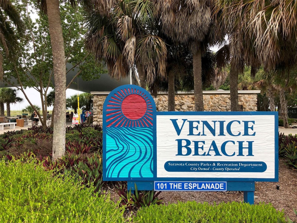
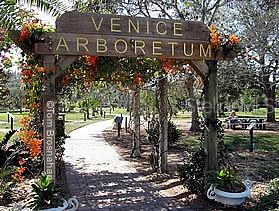
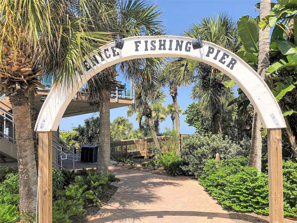
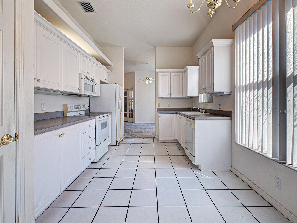
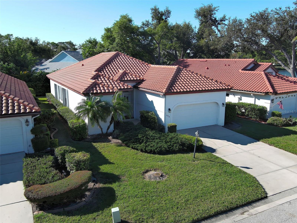
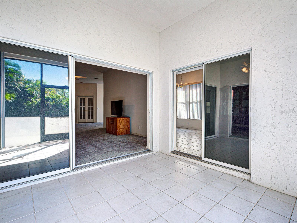
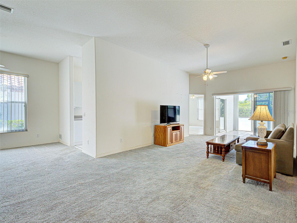
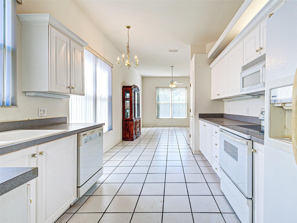
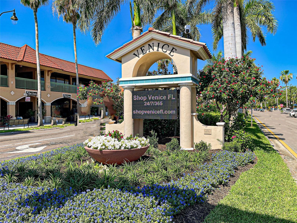
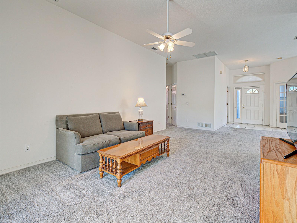
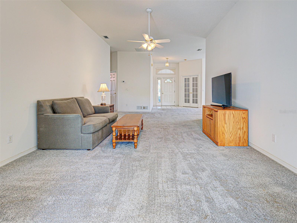
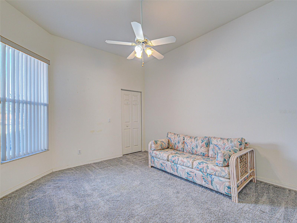
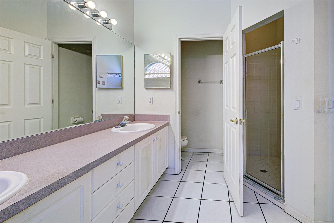
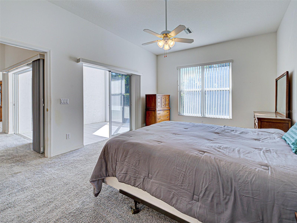
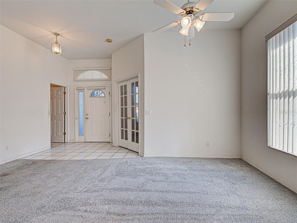
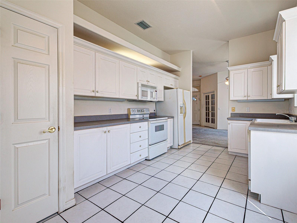
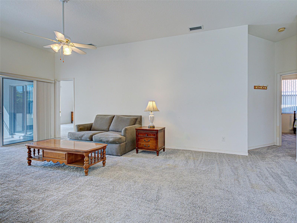
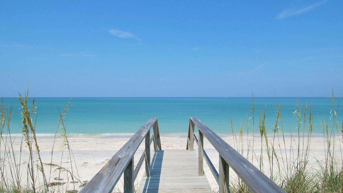
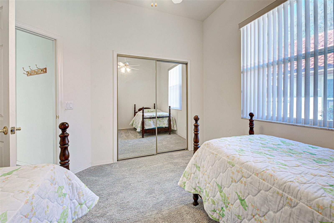
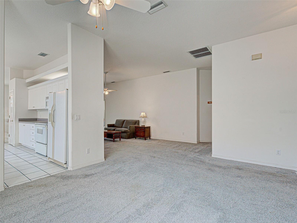
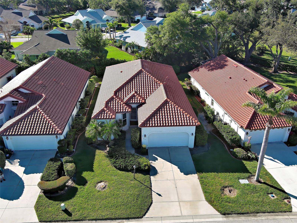
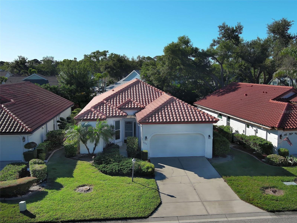
Active
904 HARBOR TOWN DR
$299,900
Features:
Property Details
Remarks
PRICE IMPROVEMENT! Welcome to this 3-bedroom, 2-bathroom home, perfectly priced to allow you to add your personal touch and updates. Nestled among mature landscaping, this property offers a serene retreat with thoughtful features for comfort and peace of mind. The primary bedroom boasts an ensuite bathroom, providing privacy and convenience. The versatile third bedroom is perfect as a home office, guest room, or flex space to suit your needs. A newer roof adds to the home’s durability, while hurricane shutters allow for extra security. Step outside to your private patio/lanai — the ideal spot to savor your morning coffee or relax with a glass of wine in the evening. Basic lawn care is included in the monthly HOA fee, ensuring a well-maintained exterior year-round. The community offers a welcoming atmosphere with regular social gatherings in the community clubhouse.as well as a tennis/pickleball court, a shuffleboard court, along with a heated pool — perfect for connecting with neighbors and staying active. Don’t miss this incredible opportunity to make this home in the highly desired community of Chestnut Creek your own. Schedule a showing today and imagine the possibilities!
Financial Considerations
Price:
$299,900
HOA Fee:
225
Tax Amount:
$4699
Price per SqFt:
$159.52
Tax Legal Description:
LOT 551 PATIO HOMES OF CHESTNUT CREEK THE UNIT 1
Exterior Features
Lot Size:
6084
Lot Features:
In County, Landscaped, Paved
Waterfront:
No
Parking Spaces:
N/A
Parking:
Driveway, Garage Door Opener
Roof:
Concrete, Tile
Pool:
No
Pool Features:
N/A
Interior Features
Bedrooms:
3
Bathrooms:
2
Heating:
Central, Electric
Cooling:
Central Air
Appliances:
Dishwasher, Disposal, Electric Water Heater, Microwave, Range
Furnished:
Yes
Floor:
Carpet, Ceramic Tile, Tile
Levels:
One
Additional Features
Property Sub Type:
Single Family Residence
Style:
N/A
Year Built:
1997
Construction Type:
Block, Stucco
Garage Spaces:
Yes
Covered Spaces:
N/A
Direction Faces:
North
Pets Allowed:
No
Special Condition:
None
Additional Features:
Hurricane Shutters, Rain Gutters, Sliding Doors
Additional Features 2:
There is a two year ownership restriction before the property can be leased. It has a three-month minimum lease period with a maximum of three times per year.
Map
- Address904 HARBOR TOWN DR
Featured Properties