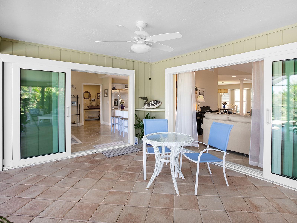
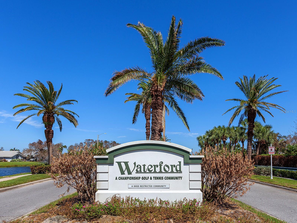
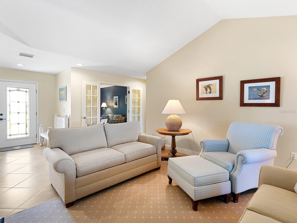
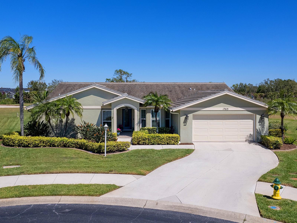
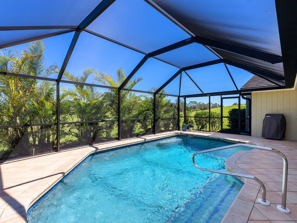
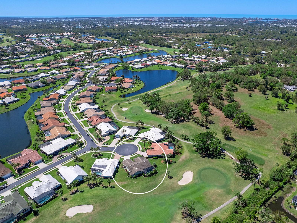
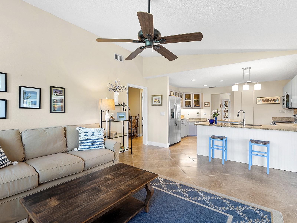
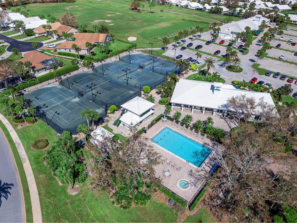
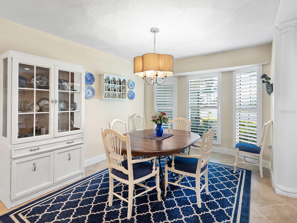
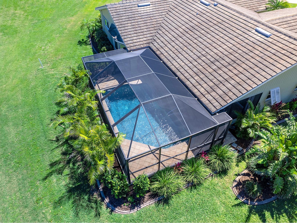
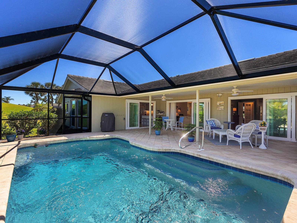
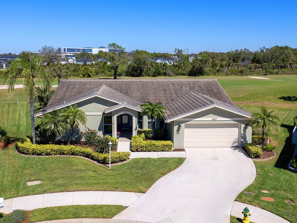
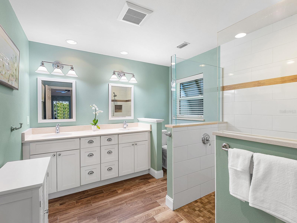
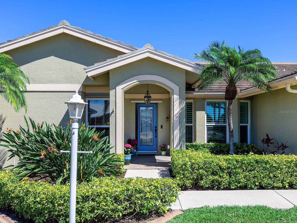
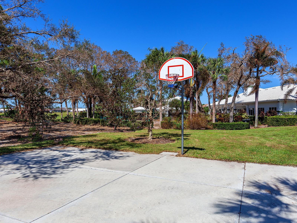
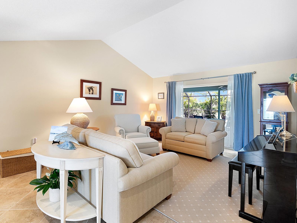
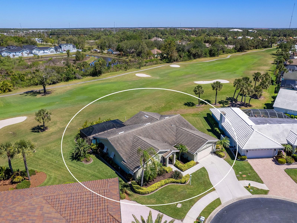
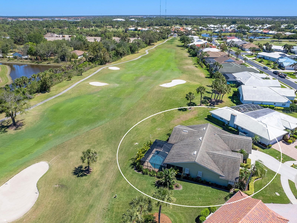
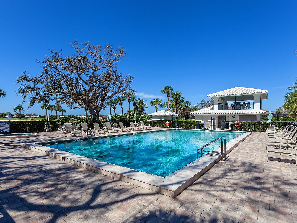
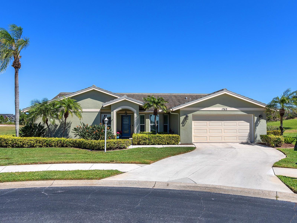
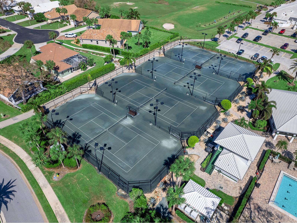
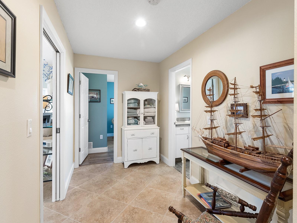
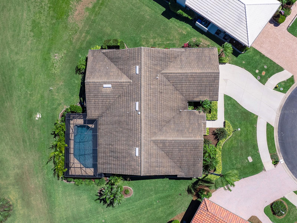
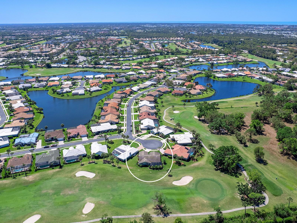
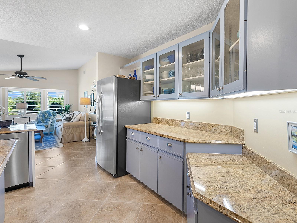
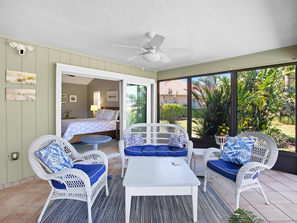
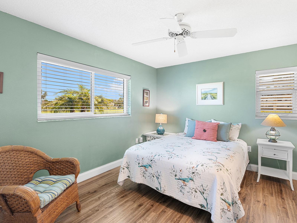
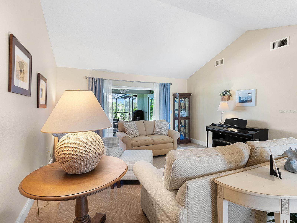
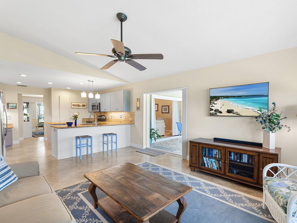
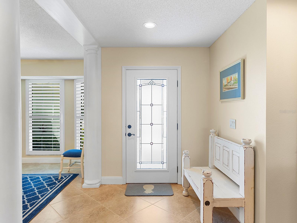
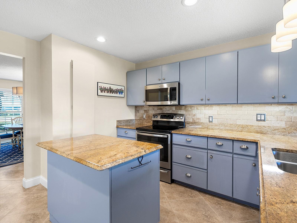
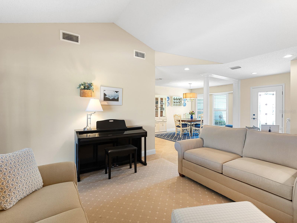
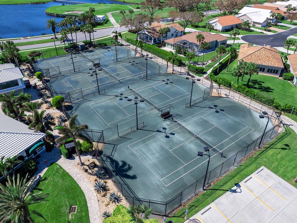
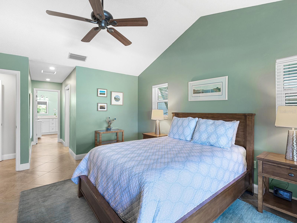
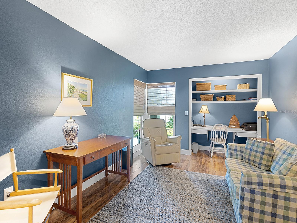
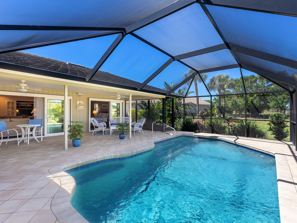
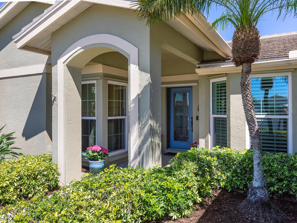
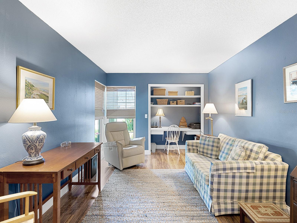
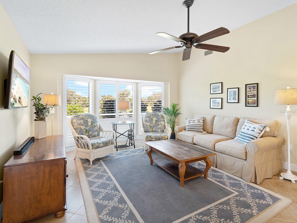
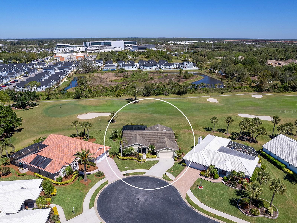
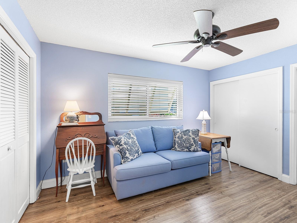
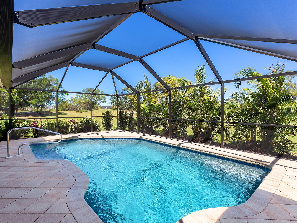
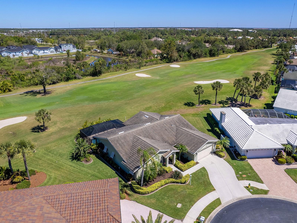
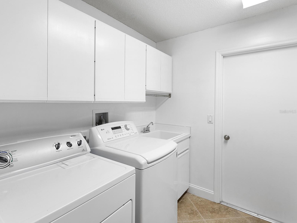
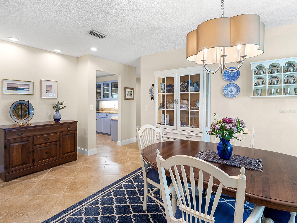
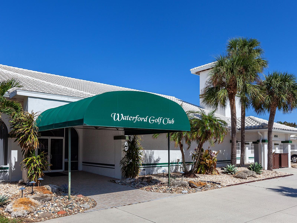
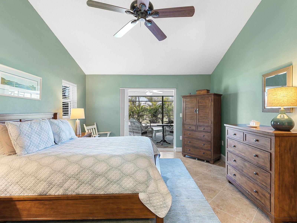
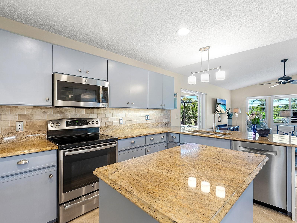
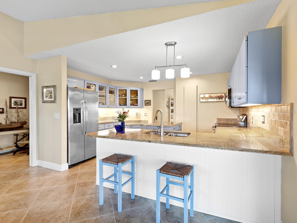
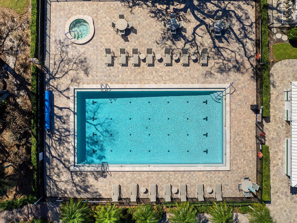
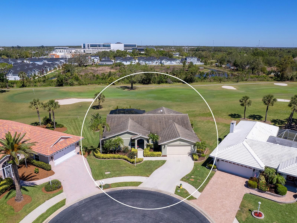
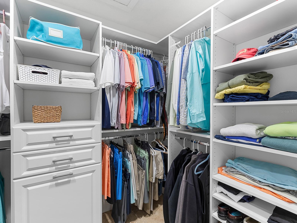
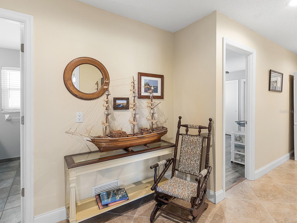
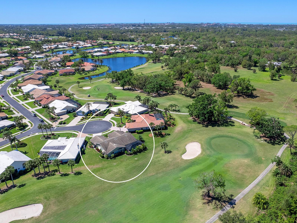
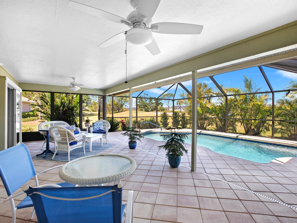
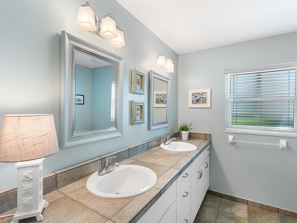
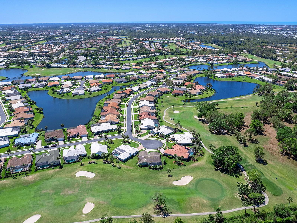
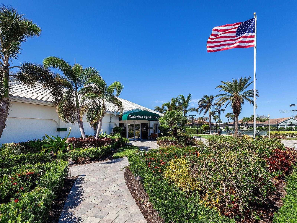
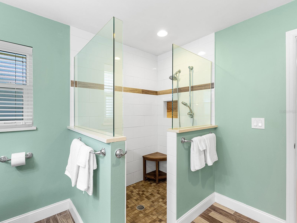
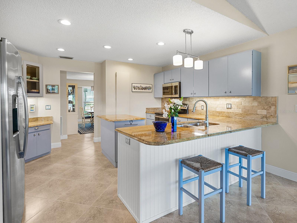
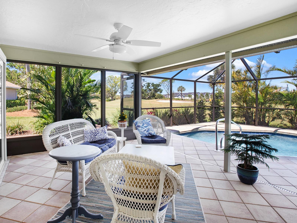
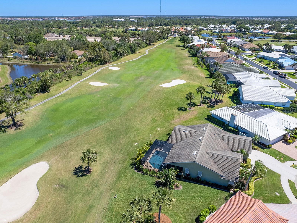
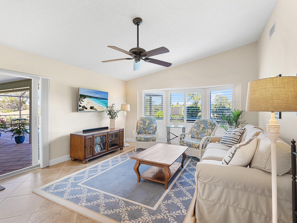
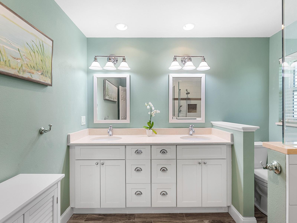
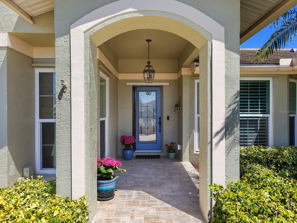
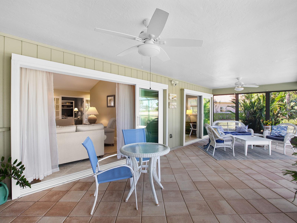
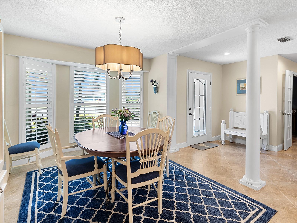
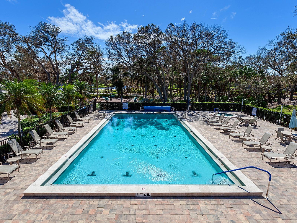
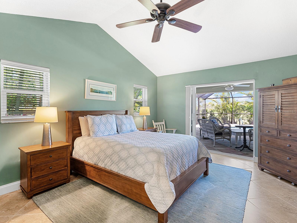
Active
1763 CARTINA WAY
$615,000
Features:
Property Details
Remarks
Cottage-like sparking pool home overlooking fairway in desirable Waterford Golf and Country Club. This 2,366-square-foot home has three bedrooms, two baths, office and boasts of pride of ownership, and is on a quiet cul-de-sac. Impact windows, doors, garage door and front door shutter. Newer tile roof, gutters and downspouts, four-ton air conditioner with surge protection in 2015, house re-piped, new water heater-2024, electric panel upgraded with new breakers and epoxy garage floor in 2025. The split floor plan has primary bedroom with slider to lanai and pool, large walk-in closet with custom cabinetry and ceramic tile flooring. The bath has dual vanities, stone flooring and walk-in shower. An office is adjacent to primary bedroom for easy access for remote work. The kitchen has custom cabinetry with some glass doors, stainless steel appliances, granite counters and center island. The adjacent family room is comfortable and bright for causal living with slider to lanai and beautiful pool that was resurfaced, new pavers and pool cage replaced in 2023. The family room and dining room have fine plantation shutters. The yard has fabulous landscaping and plantings to make this home a great place for Florida casual living. A walk through this home brings the Florida lifestyle to a new level. Call for an appointment to see for yourself!
Financial Considerations
Price:
$615,000
HOA Fee:
2165
Tax Amount:
$4473.34
Price per SqFt:
$259.93
Tax Legal Description:
LOT 115 WATERFORD TRACT K PHASE 3
Exterior Features
Lot Size:
11223
Lot Features:
Cul-De-Sac, City Limits, Irregular Lot, Landscaped, On Golf Course, Paved
Waterfront:
No
Parking Spaces:
N/A
Parking:
Driveway, Garage Door Opener, Garage Faces Side
Roof:
Tile
Pool:
Yes
Pool Features:
Gunite, Heated, In Ground, Lighting, Screen Enclosure, Tile
Interior Features
Bedrooms:
3
Bathrooms:
2
Heating:
Central, Electric
Cooling:
Central Air
Appliances:
Cooktop, Dishwasher, Disposal, Dryer, Electric Water Heater, Exhaust Fan, Microwave, Range, Range Hood, Refrigerator, Washer
Furnished:
Yes
Floor:
Ceramic Tile, Laminate, Luxury Vinyl
Levels:
One
Additional Features
Property Sub Type:
Single Family Residence
Style:
N/A
Year Built:
1989
Construction Type:
Stucco
Garage Spaces:
Yes
Covered Spaces:
N/A
Direction Faces:
South
Pets Allowed:
No
Special Condition:
None
Additional Features:
Garden, Hurricane Shutters, Irrigation System, Lighting, Private Mailbox, Rain Gutters, Sliding Doors, Sprinkler Metered
Additional Features 2:
See HOA Docs
Map
- Address1763 CARTINA WAY
Featured Properties