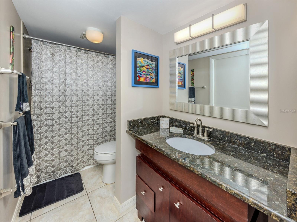
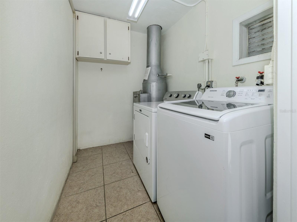
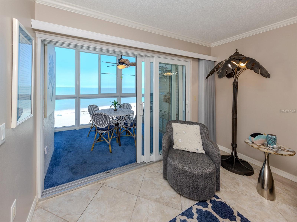
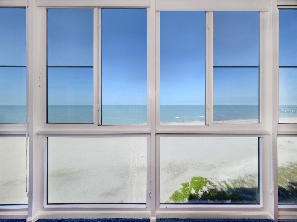
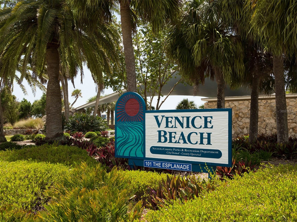
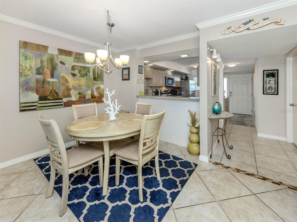
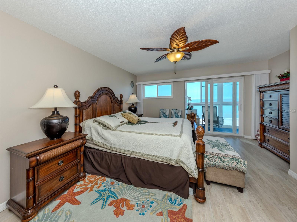
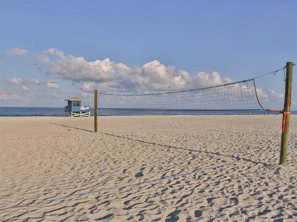
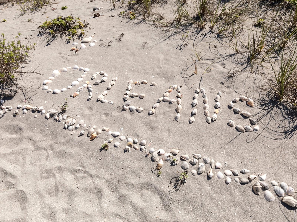
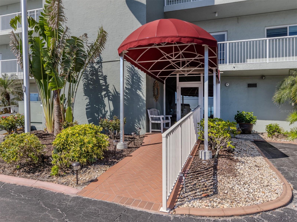
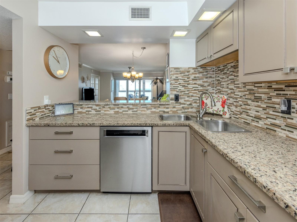
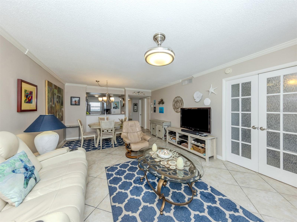
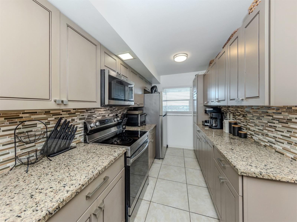
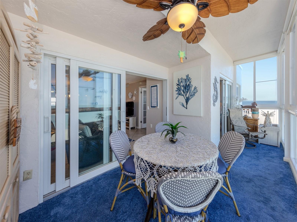
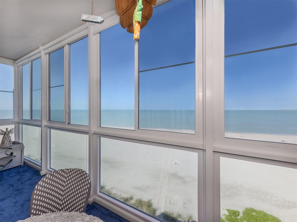
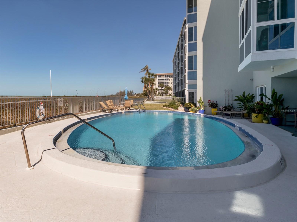
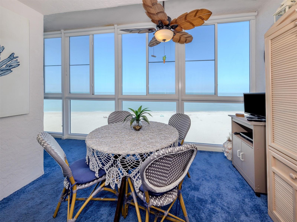
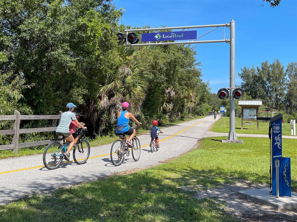
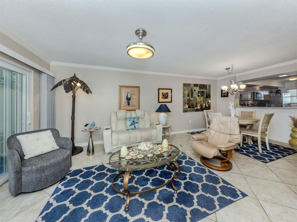
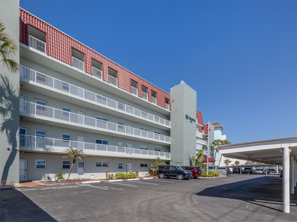
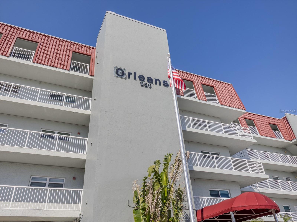
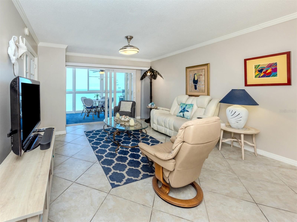
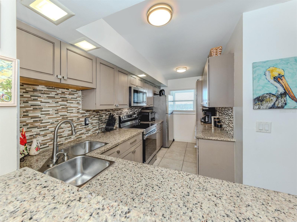
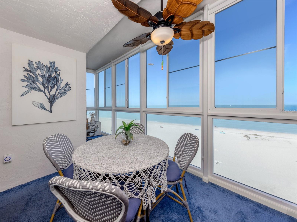
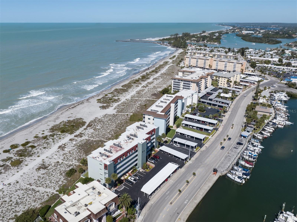
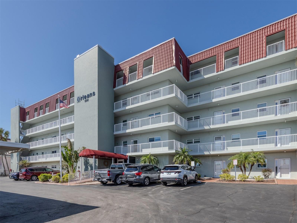
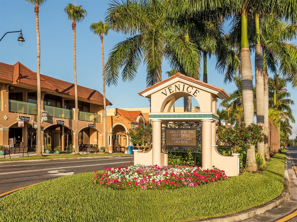
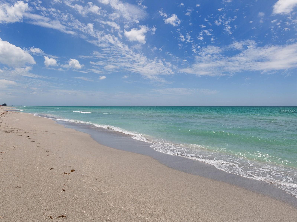
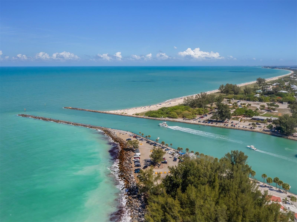
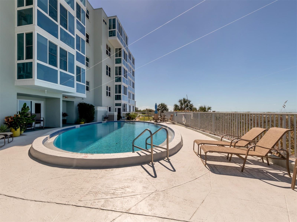
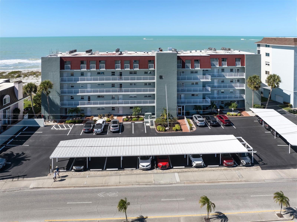
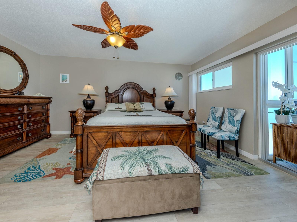
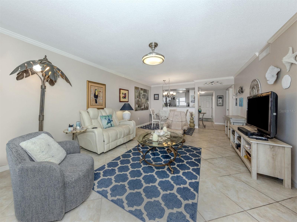
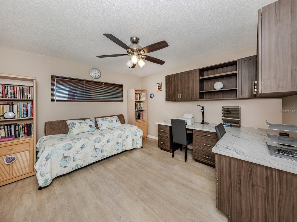
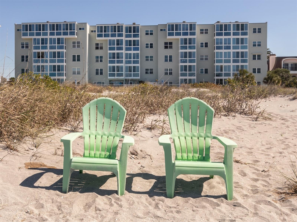
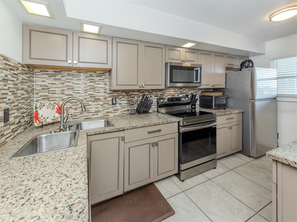
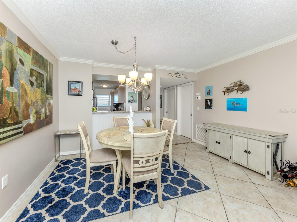
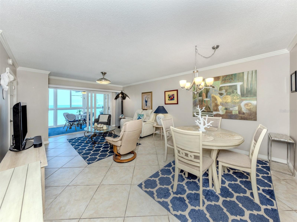
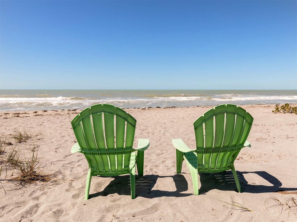
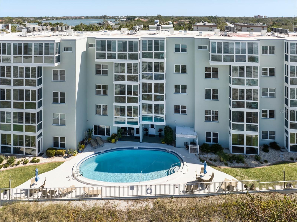
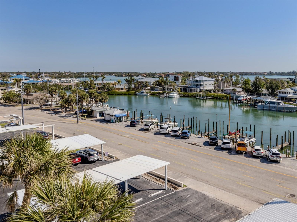
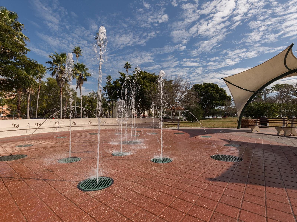
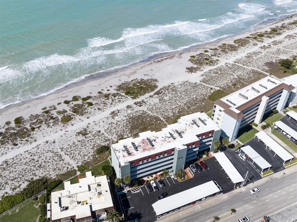
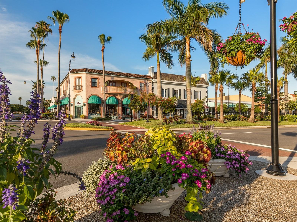
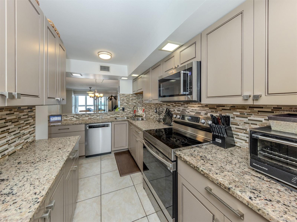


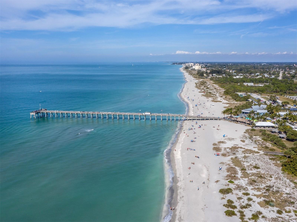
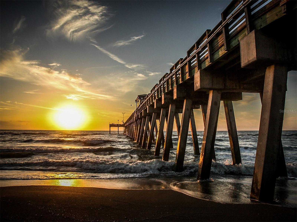
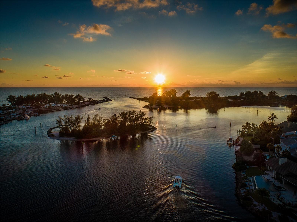
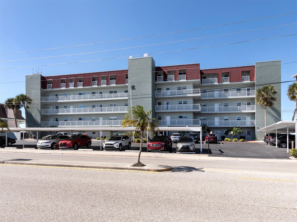
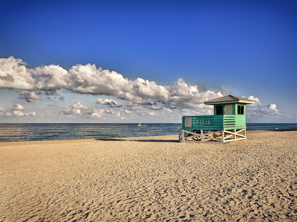
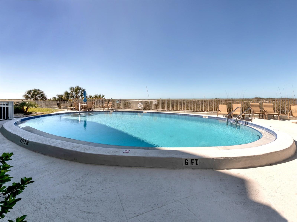
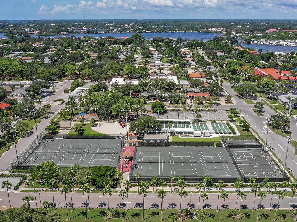
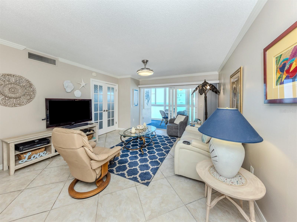
Active
950 TARPON CENTER DR #506
$599,000
Features:
Property Details
Remarks
Captivating and breathtaking gulf views from this waterfront condominium present a coastal lifestyle where the water and waves become an integral part of your everyday living. The spacious 19.5-foot balcony, leading from the living room and primary bedroom, maximizes this beachside location. An open-concept layout affords views of the Gulf as well as Roberts Bay from the kitchen with its ample cabinet space, granite countertops accentuated with a subway tile backsplash and stainless-steel appliances. Double French frosted glass doors lead into the spacious primary bedroom with its updated en-suite bath. The custom built-in desk and cabinetry in the second bedroom is a great use of space, adding function and style. Both bedrooms have luxury vinyl flooring while the rest of the unit has tile flooring. You’ll appreciate the stylish upgrades with a neutral tasteful color paint throughout. New owners will appreciate the brand new fully updated electrical panel installed - April 2025. For peace of mind, the condominium has hurricane-impact windows and sliders apart from the balcony, where only the bottom windows are hurricane impact.. Being sold furnished, everything stays minus some personal items, so it’s ready for your immediate enjoyment. When not spending time in awe of the beautiful sunrises and sunsets, you’ll savor this precious location. Close to the Venice Yacht Club, South Jetty Park and the Crow’s Nest restaurant, and the quaint downtown Venice with its array of shops, cafes, parks and cultural activities is nearby as well. Look no further.
Financial Considerations
Price:
$599,000
HOA Fee:
N/A
Tax Amount:
$3649.01
Price per SqFt:
$596.02
Tax Legal Description:
UNIT 506 THE ORLEANS
Exterior Features
Lot Size:
14629
Lot Features:
N/A
Waterfront:
Yes
Parking Spaces:
N/A
Parking:
N/A
Roof:
Built-Up
Pool:
No
Pool Features:
N/A
Interior Features
Bedrooms:
2
Bathrooms:
2
Heating:
Electric
Cooling:
Central Air
Appliances:
Dishwasher, Electric Water Heater, Microwave, Refrigerator
Furnished:
No
Floor:
Luxury Vinyl, Tile
Levels:
One
Additional Features
Property Sub Type:
Condominium
Style:
N/A
Year Built:
1969
Construction Type:
Block, Stucco
Garage Spaces:
No
Covered Spaces:
N/A
Direction Faces:
East
Pets Allowed:
No
Special Condition:
None
Additional Features:
Balcony, Lighting, Outdoor Shower, Sliding Doors, Storage
Additional Features 2:
See condo docs
Map
- Address950 TARPON CENTER DR #506
Featured Properties