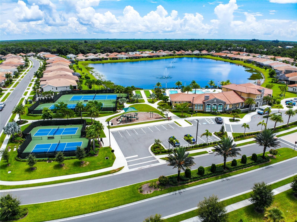
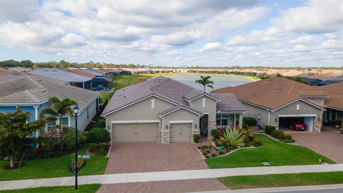
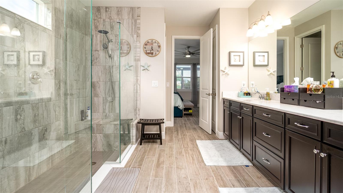
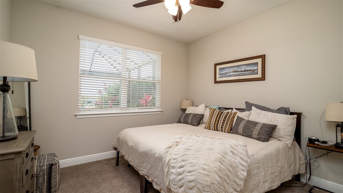

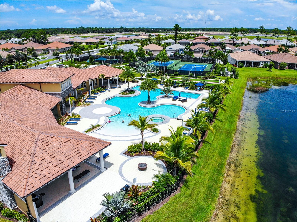
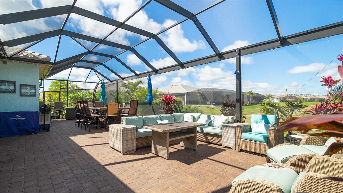
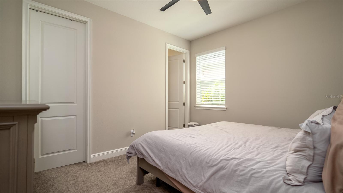
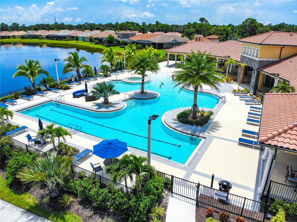
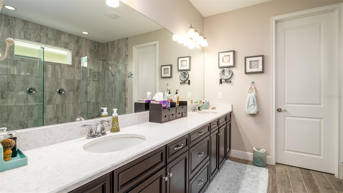
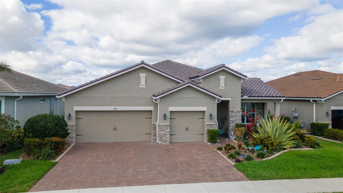
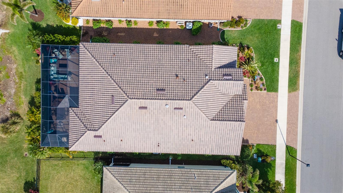
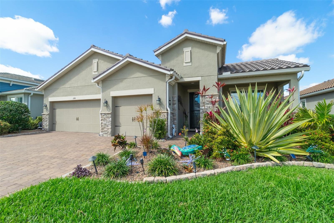
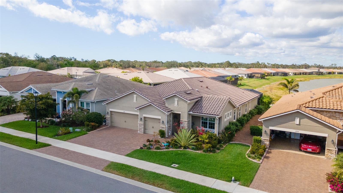
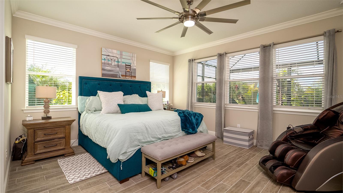
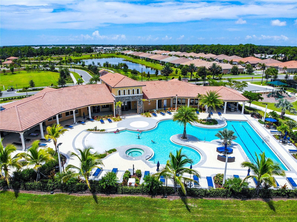
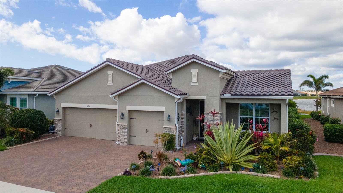
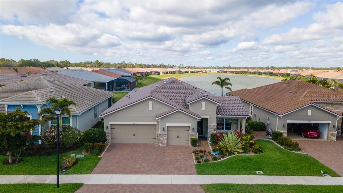
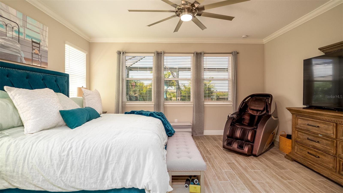
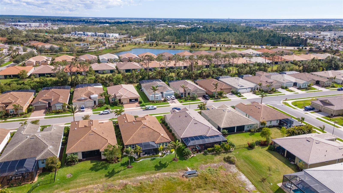
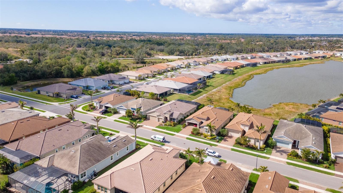
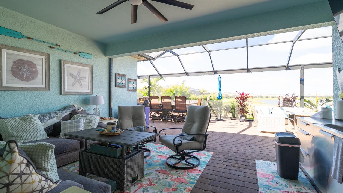
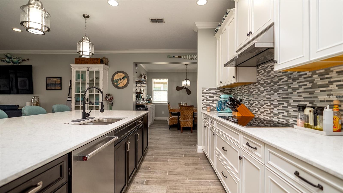
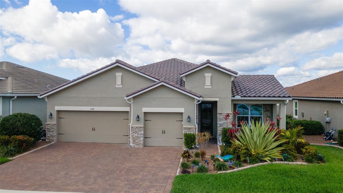
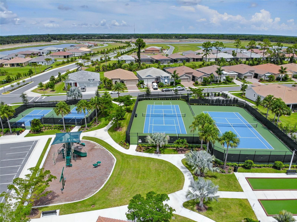
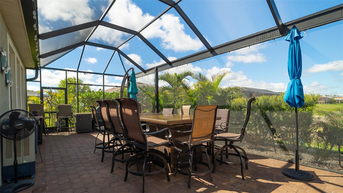
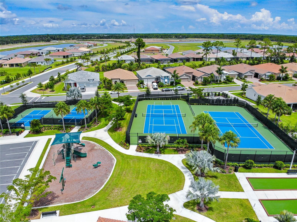
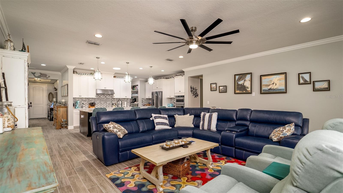
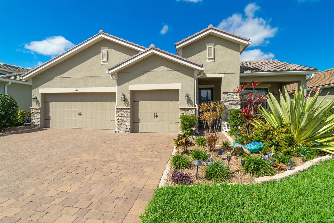

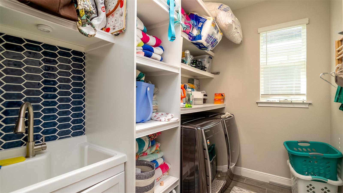
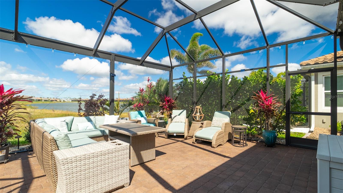

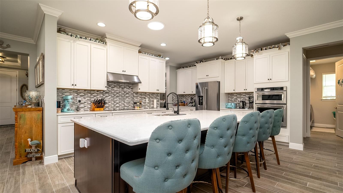
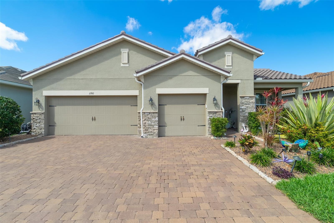
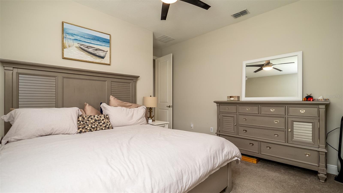
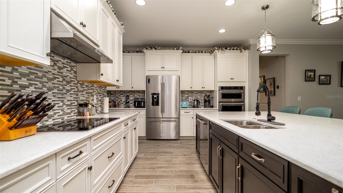
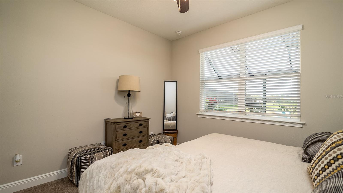
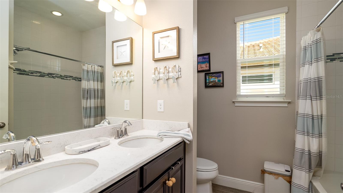
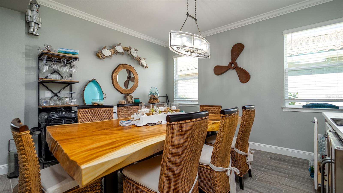
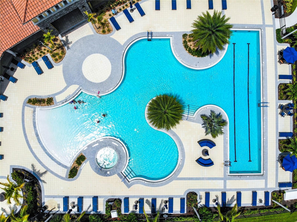
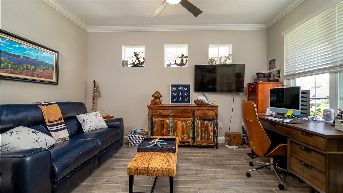
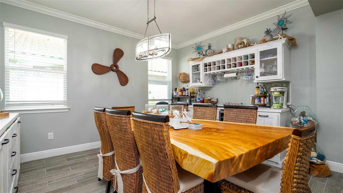
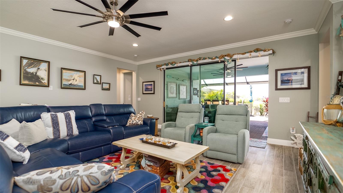
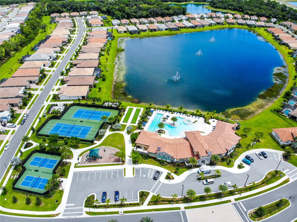
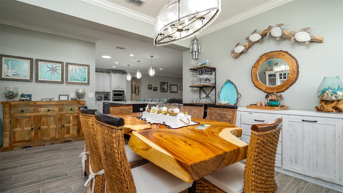
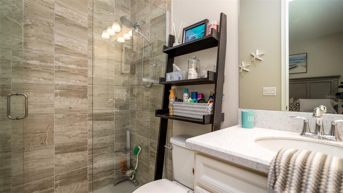
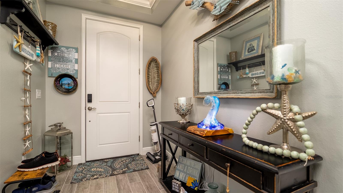
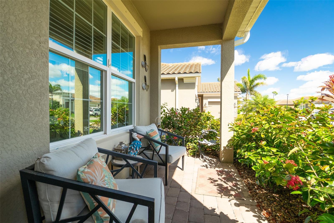
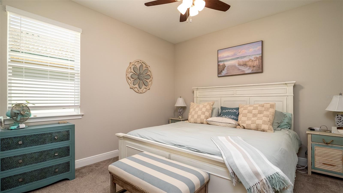
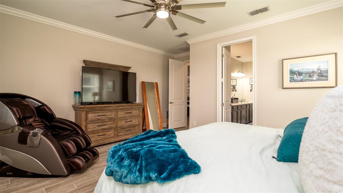
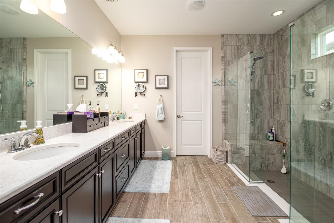
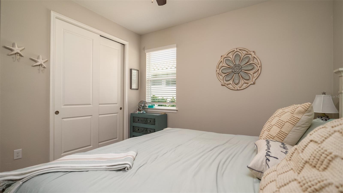
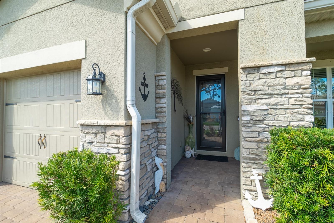
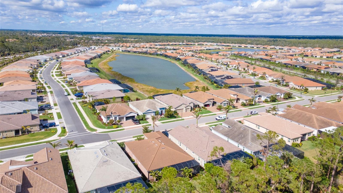
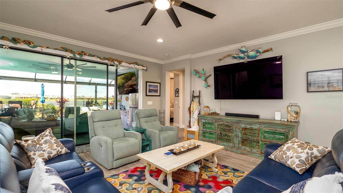
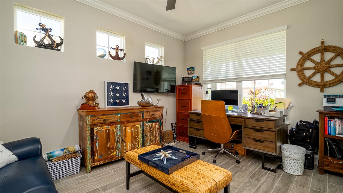
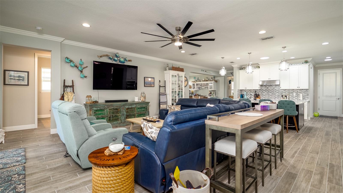
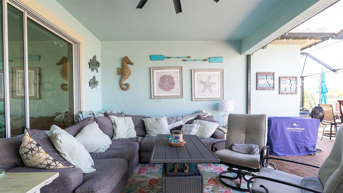
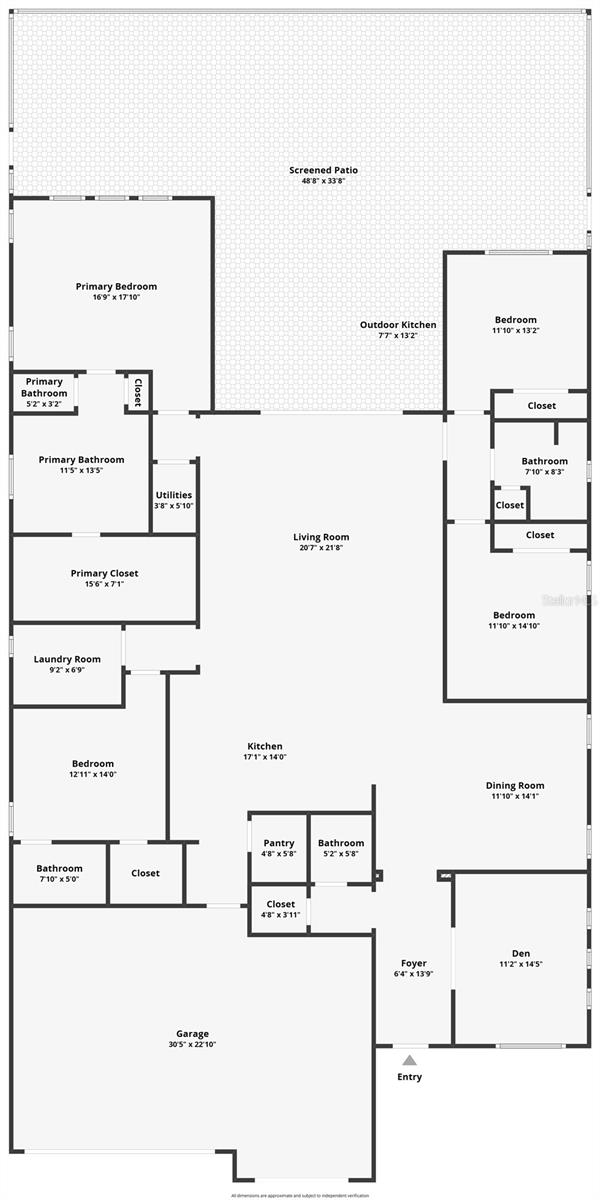
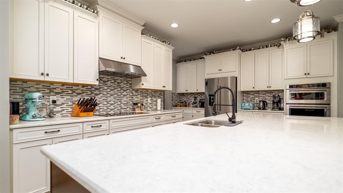

Active
11910 ALESSANDRO LN
$759,900
Features:
Property Details
Remarks
Welcome to your dream home in the Renaissance subdivision of Wellen Park! This stunning 4-bedroom, 3.5-bath masterpiece is the largest model offered in the community, boasting high-end updates and a spacious layout perfect for a large family. Nestled along a serene lake view, this residence combines luxury and comfort with breathtaking scenery. Step inside and be greeted by an abundance of natural light pouring through skylights in the main living area, creating a bright and inviting atmosphere. The gourmet kitchen flows seamlessly into the dining room, where you'll find a stylish built-in bar and storage area—ideal for entertaining guests or enjoying family dinners. The office, featuring elegant glass French doors, offers a perfect space for work or study. Outside, the expansive lanai is an entertainer’s paradise, complete with a sink and refrigerator for effortless outdoor living. Overlooking the tranquil lake, this space is perfect for relaxing or hosting gatherings. Car enthusiasts and storage seekers will appreciate the generous 3-car garage, providing ample room for vehicles, toys, or a workshop. Located in vibrant Wellen Park, you’ll enjoy access to new restaurants, shopping, lively bars, and the Atlanta Braves spring training facility—all just moments away. With generous living spaces, premium finishes, and thoughtful design throughout, this home is a rare find. Whether you're unwinding in one of the expansive bedrooms, sipping a drink on the lanai with lakefront views, or exploring the exciting amenities of Wellen Park, every detail has been crafted for modern family living at its finest. Don’t miss your chance to own this exceptional property in the Renaissance community!
Financial Considerations
Price:
$759,900
HOA Fee:
834
Tax Amount:
$10477.31
Price per SqFt:
$263.12
Tax Legal Description:
LOT 309, RENAISSANCE AT WEST VILLAGES PHASE 2, PB 52 PG 201-213
Exterior Features
Lot Size:
8151
Lot Features:
N/A
Waterfront:
Yes
Parking Spaces:
N/A
Parking:
N/A
Roof:
Tile
Pool:
No
Pool Features:
N/A
Interior Features
Bedrooms:
4
Bathrooms:
4
Heating:
Electric
Cooling:
Central Air
Appliances:
Built-In Oven, Dishwasher, Disposal, Dryer, Microwave, Range, Refrigerator, Washer, Water Softener
Furnished:
No
Floor:
Carpet, Ceramic Tile
Levels:
One
Additional Features
Property Sub Type:
Single Family Residence
Style:
N/A
Year Built:
2019
Construction Type:
Cement Siding, Stucco
Garage Spaces:
Yes
Covered Spaces:
N/A
Direction Faces:
South
Pets Allowed:
No
Special Condition:
None
Additional Features:
Irrigation System, Lighting, Outdoor Kitchen, Rain Gutters, Sidewalk, Sliding Doors
Additional Features 2:
See HOA Docs
Map
- Address11910 ALESSANDRO LN
Featured Properties