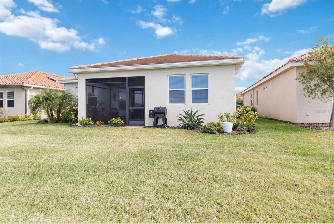

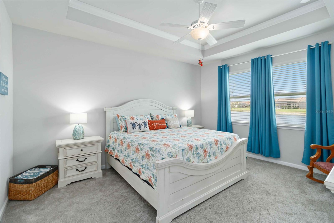
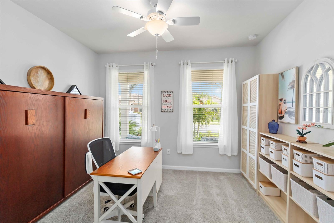
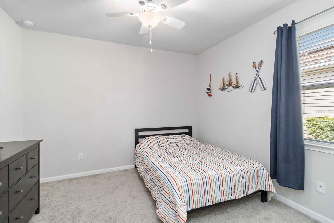
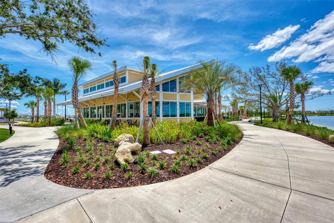
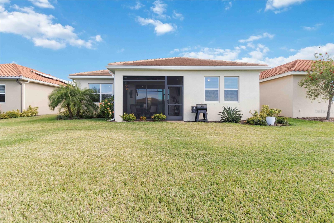

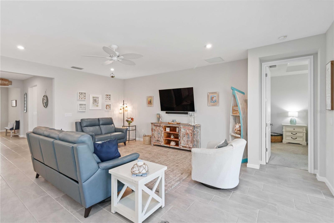
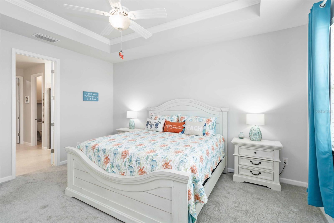
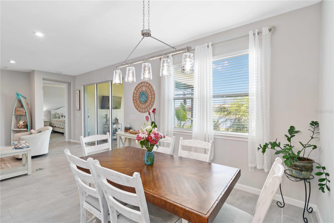
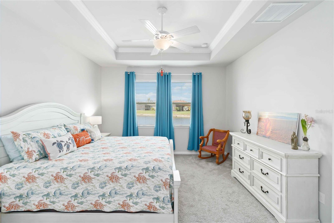
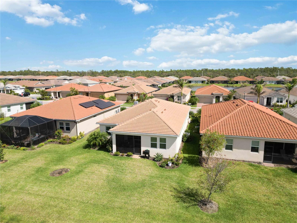
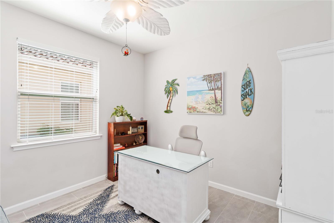
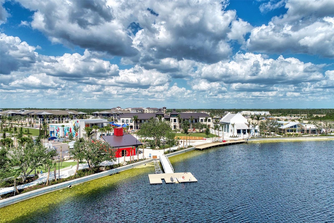
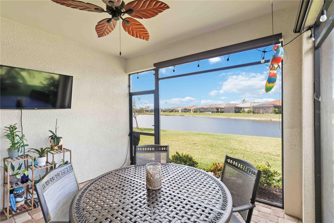
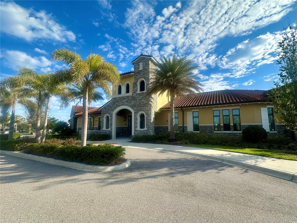
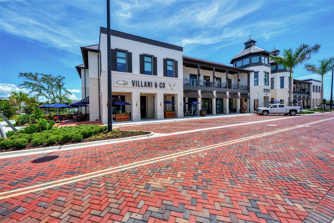
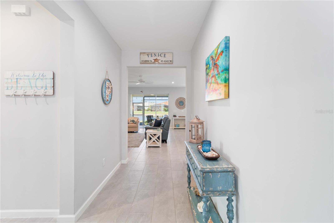


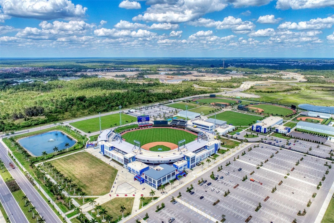
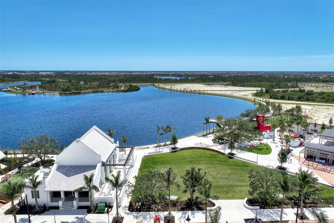
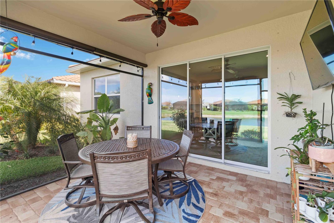
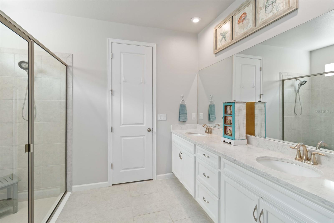
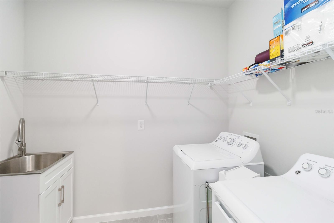
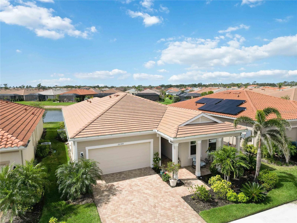

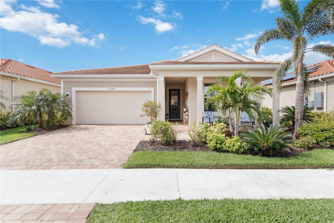
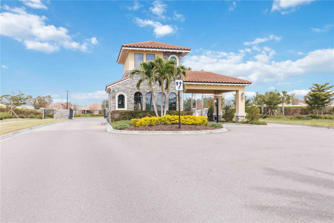



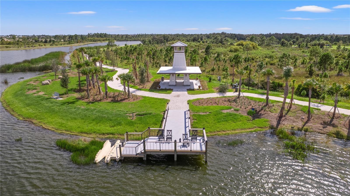
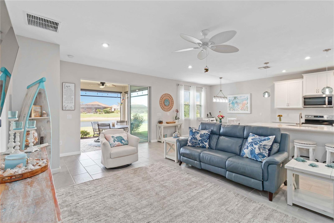
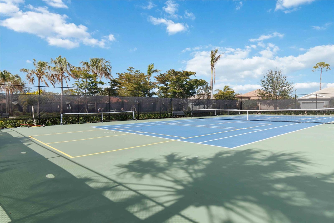
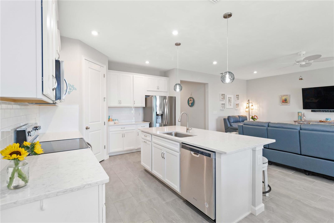
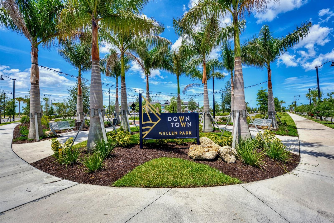
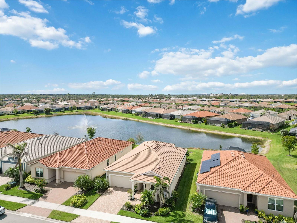

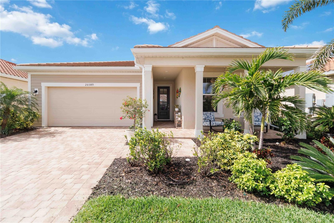
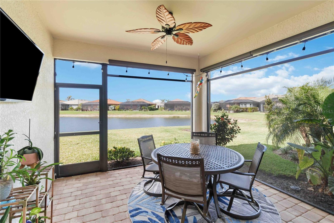
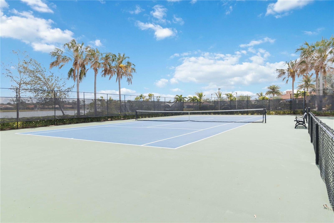
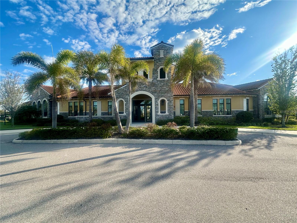
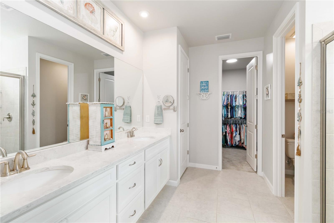
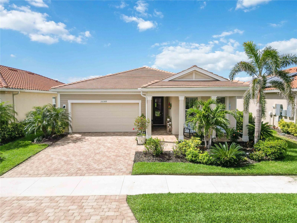
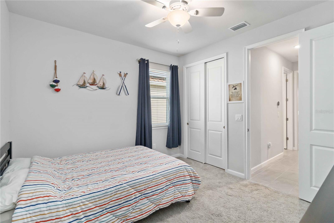
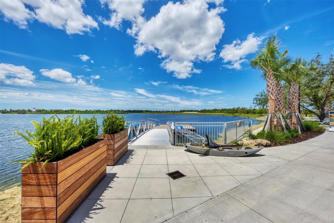

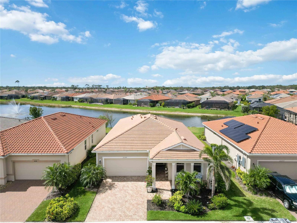
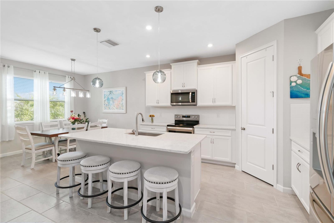
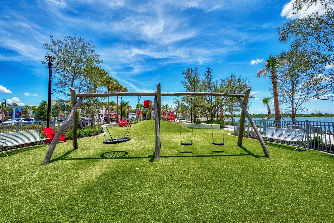


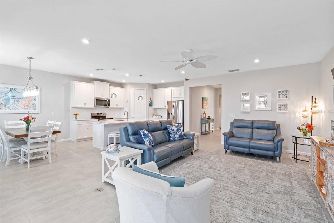
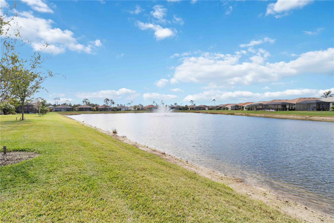


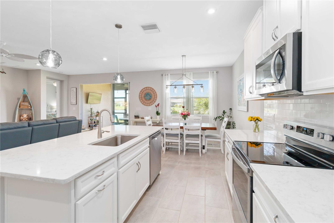
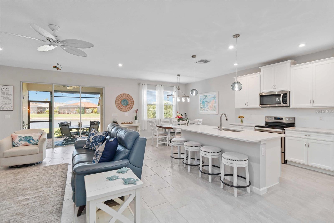
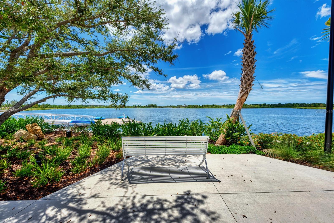
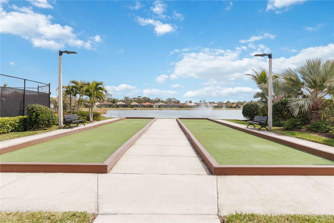
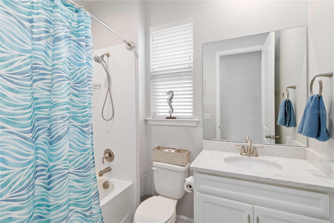
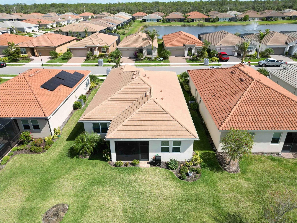



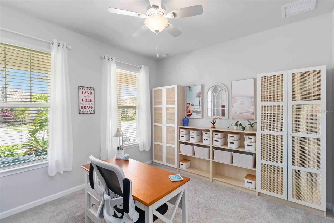

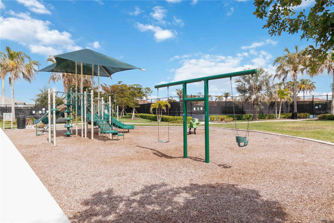


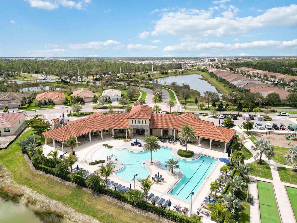
Active
20389 MINUET PL
$499,900
Features:
Property Details
Remarks
This stunning Aurora II floor plan home, built by Mattamy Homes in 2021, is located in the highly sought-after Renaissance community. Set on a tranquil lakefront homesite (not in a flood zone), this 3-bedroom, 2-bath home boasts breathtaking sunset views from the west-facing screened-in lanai. The additional flex room/office, with French doors, offers privacy for those who work from home or need extra guest space. Designed with a split floor plan, the guest bedrooms are positioned at the front, while the spacious primary suite enjoys privacy in the back of the home with gorgeous lake and fountain views. The primary retreat features a trayed ceiling and a spa-like ensuite with dual sinks, a large walk-in shower with an upgraded frameless glass surround, and a generous walk-in closet. The heart of the home is a modern designed kitchen featuring quartz countertops, subway tile backsplash, a spacious closet pantry, and a large breakfast island with additional seating. Big windows throughout the home bathe the space in natural sunlight, complemented by 8-foot doors and plank-tiled flooring that enhance the elegant coastal feel. Additional Upgrades: Custom Levolor 2" blinds throughout Whole-home water softener and filtration system Two heavy-duty overhead storage racks in the garage Newly installed rain gutter for enhanced drainage and home protection The backyard offers ample space for a private pool, allowing you to create your own personal oasis.
Financial Considerations
Price:
$499,900
HOA Fee:
767
Tax Amount:
$8129
Price per SqFt:
$238.27
Tax Legal Description:
LOT 364, RENAISSANCE AT WEST VILLAGES PHASE 2, PB 52 PG 201-213
Exterior Features
Lot Size:
6526
Lot Features:
N/A
Waterfront:
Yes
Parking Spaces:
N/A
Parking:
N/A
Roof:
Tile
Pool:
No
Pool Features:
N/A
Interior Features
Bedrooms:
3
Bathrooms:
2
Heating:
Central, Heat Pump
Cooling:
Central Air
Appliances:
Dishwasher, Disposal, Dryer, Electric Water Heater, Microwave, Range, Range Hood, Refrigerator, Washer, Water Softener
Furnished:
Yes
Floor:
Carpet, Tile
Levels:
One
Additional Features
Property Sub Type:
Single Family Residence
Style:
N/A
Year Built:
2021
Construction Type:
Block
Garage Spaces:
Yes
Covered Spaces:
N/A
Direction Faces:
East
Pets Allowed:
Yes
Special Condition:
None
Additional Features:
Hurricane Shutters, Rain Gutters, Sidewalk, Sliding Doors
Additional Features 2:
Please review HOA documents for confirmation of lease restrictions and application requirements.
Map
- Address20389 MINUET PL
Featured Properties