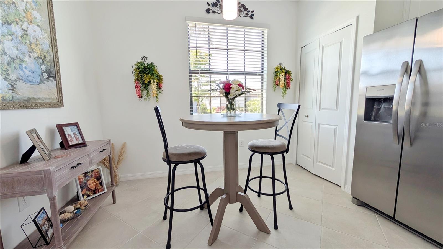
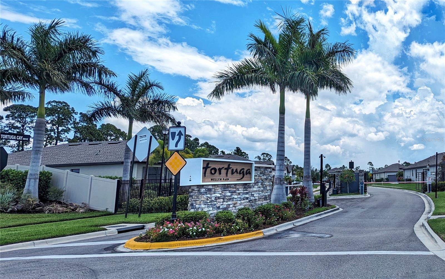
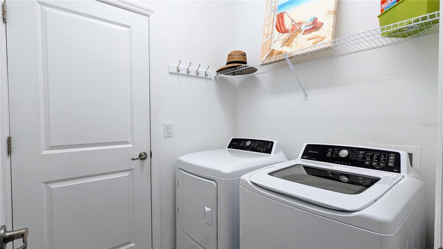
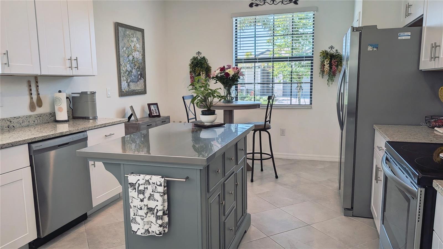
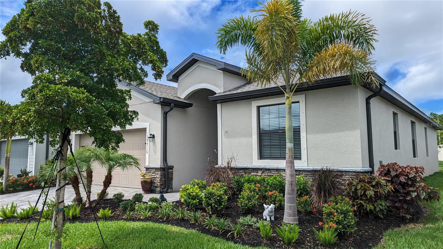

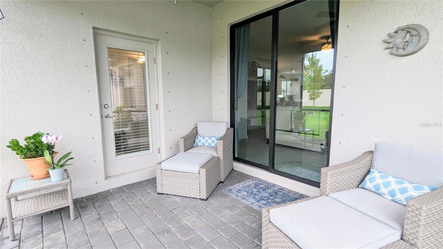

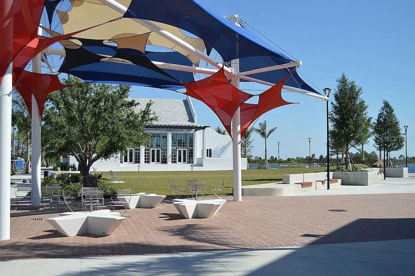
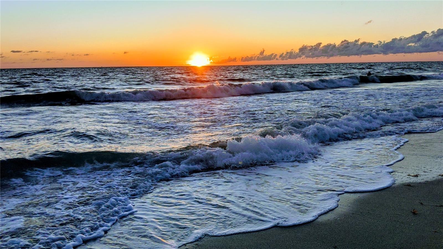

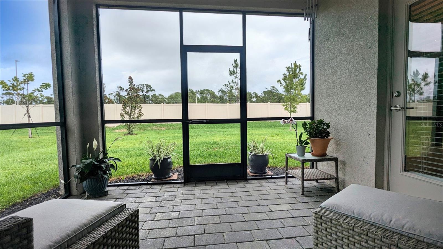
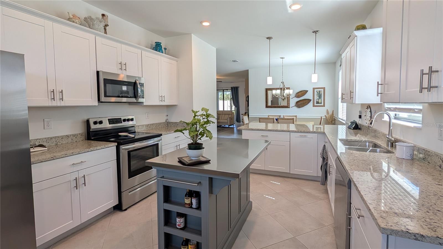

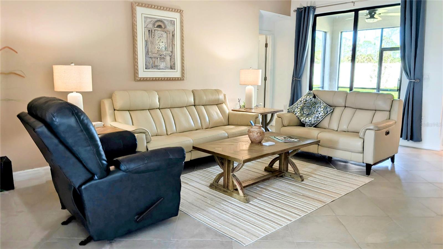



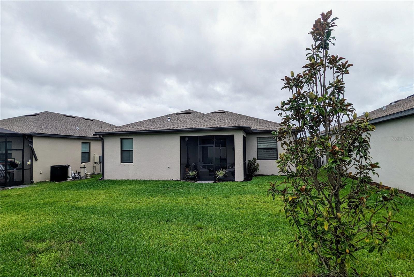


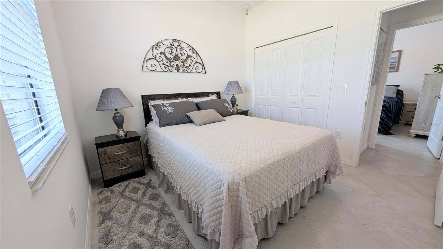

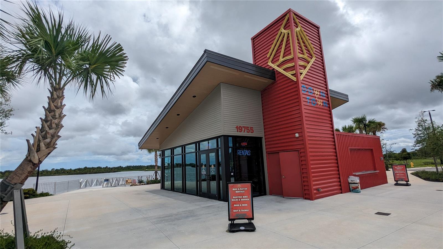
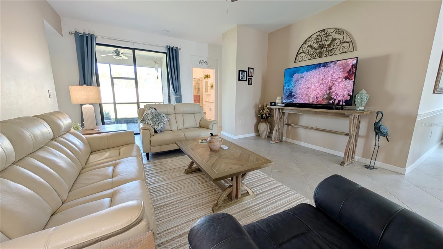
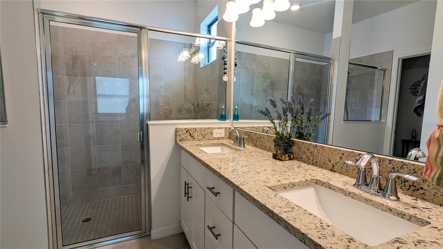
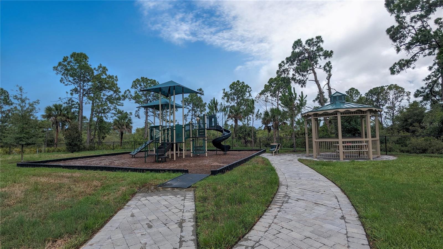



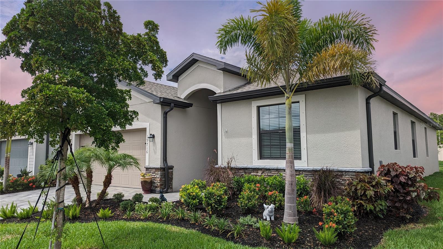

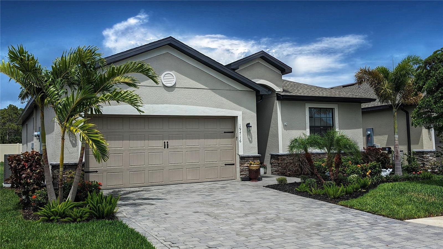
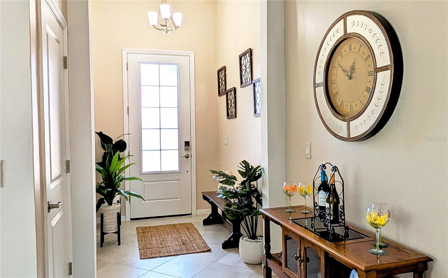



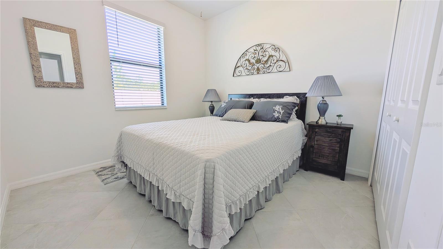
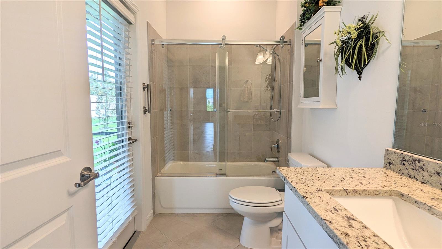

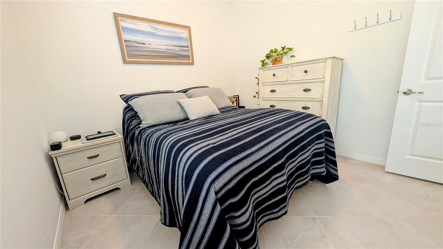
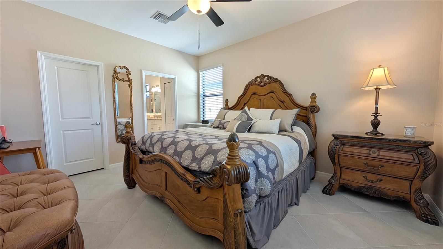



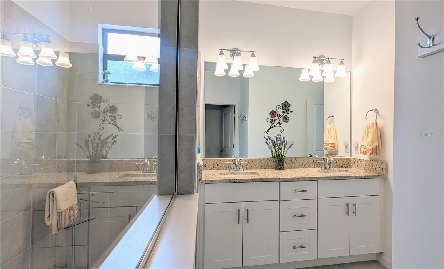
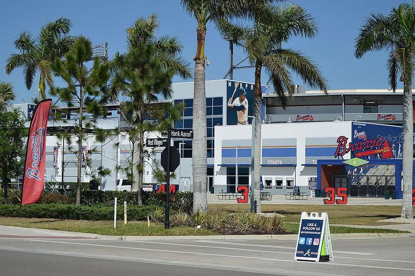



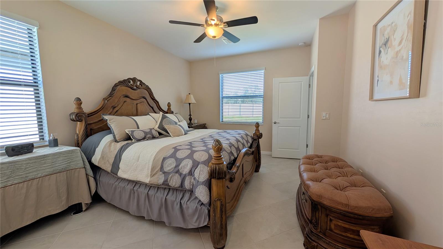
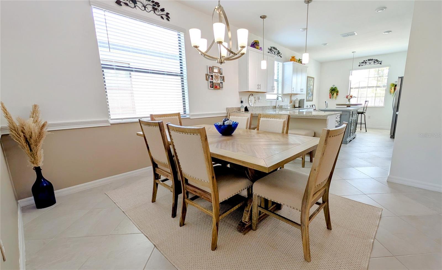
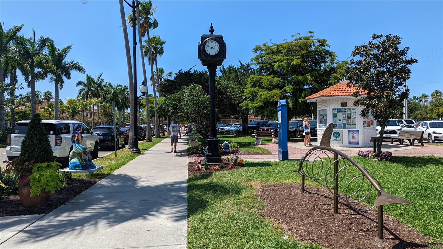
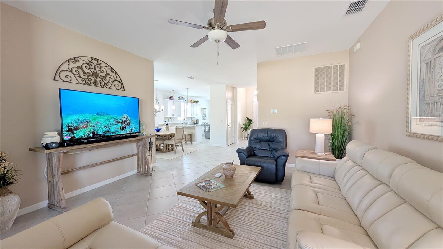


Active
19716 FISHHAWK TRL
$379,900
Features:
Property Details
Remarks
PRICE ADJUSTED AND POTENTIAL BUYER BONUS! 2025 MONTHLY HOA FEES MAY BE PAID IN FULL BY SELLER. This 2023-built home in the desirable X Flood Zone (flood insurance not required) just got even more AFFORDABLE. Low-maintenance luxury and peace of mind await in this meticulously maintained and upgraded 3BR, 2BA home with a split-bedroom layout, ensuring privacy. Many upgrades including stainless steel appliances and a custom stainless steel-topped kitchen island, chair rail, enhanced insulation for energy efficiency, and built-in EV charging capability in the garage. Enjoy keyless entry, a Ring doorbell system, fresh paint and tile flooring throughout. The luxurious owner's suite with walk-in closet features a spacious ensuite bathroom with dual vanity, granite countertops, and an oversized, tiled walk-in shower. Peaceful screened lanai. Room for a pool! Tortuga, a neighborly, gated community of just 111 homes, offers reasonable HOA fees covering internet, cable, and lawn care, along with a community park with playground, gazebo, and grills. Located in Wellen Park, this home provides easy access to many amenities plus dining, shopping, and recreation. Historic Downtown Venice and Gulf beaches are a short drive. Schedule a showing to fully appreciate this home's unique appeal. LOMA letter and elevation certificate available.
Financial Considerations
Price:
$379,900
HOA Fee:
275
Tax Amount:
$4631.18
Price per SqFt:
$226
Tax Legal Description:
LOT 102, TORTUGA, PB 55 PG 32-37
Exterior Features
Lot Size:
6024
Lot Features:
N/A
Waterfront:
No
Parking Spaces:
N/A
Parking:
Garage Door Opener
Roof:
Shingle
Pool:
No
Pool Features:
N/A
Interior Features
Bedrooms:
3
Bathrooms:
2
Heating:
Electric
Cooling:
Central Air
Appliances:
Dishwasher, Disposal, Dryer, Electric Water Heater, Microwave, Range, Refrigerator, Washer
Furnished:
No
Floor:
Tile
Levels:
One
Additional Features
Property Sub Type:
Single Family Residence
Style:
N/A
Year Built:
2023
Construction Type:
Concrete, Stucco
Garage Spaces:
Yes
Covered Spaces:
N/A
Direction Faces:
Southwest
Pets Allowed:
No
Special Condition:
None
Additional Features:
Hurricane Shutters, Lighting, Rain Gutters, Sidewalk, Sliding Doors
Additional Features 2:
See association docs for details. No more than 10% of lots can be leased at any one time. Owners of the leased property must submit paperwork to the Association at least 15 days prior to start of lease. No subleasing allowed.
Map
- Address19716 FISHHAWK TRL
Featured Properties