

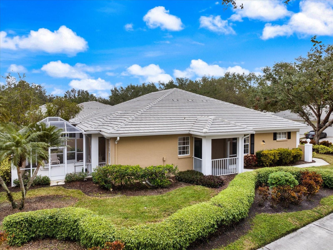



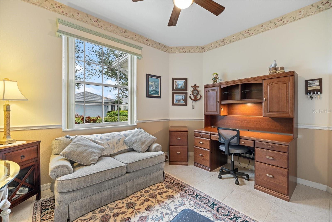
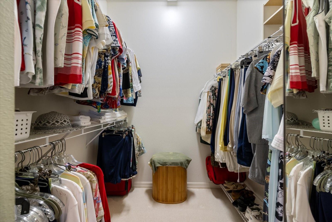
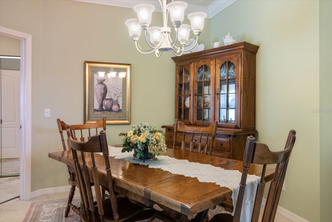









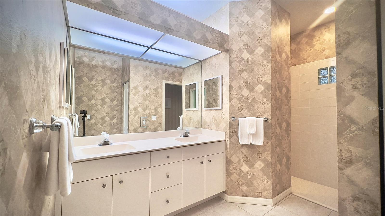
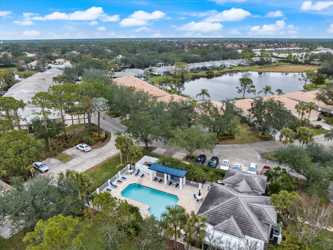



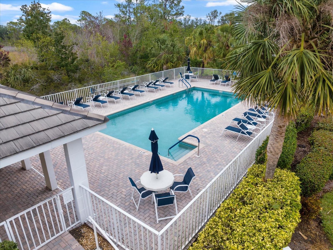

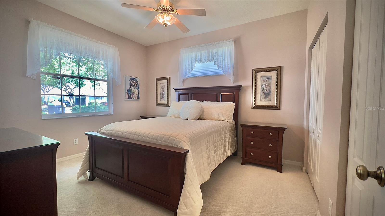



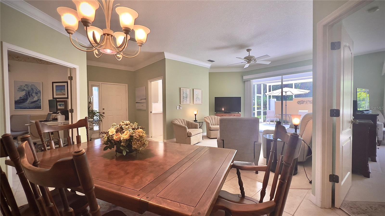








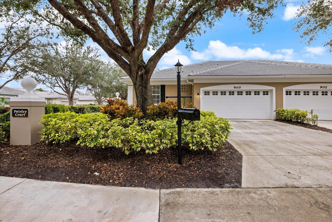
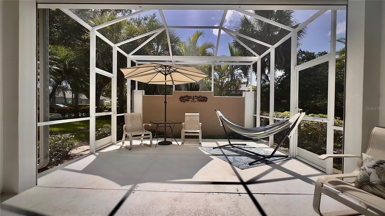


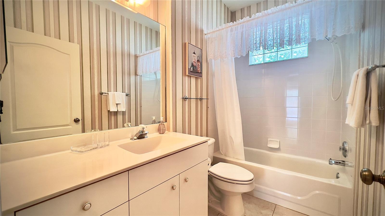
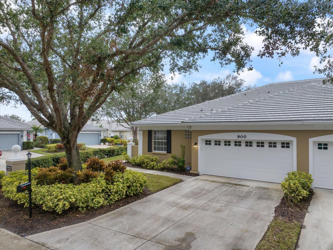

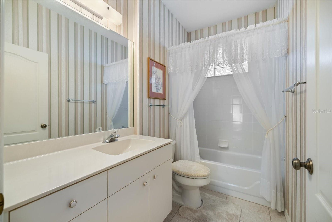
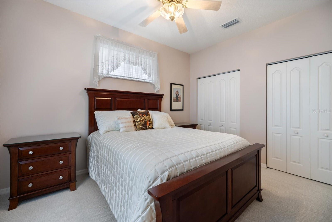


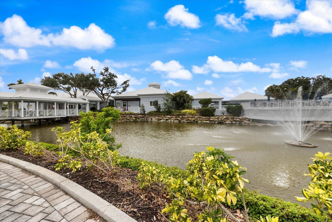



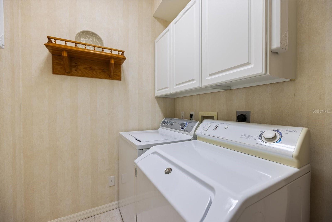
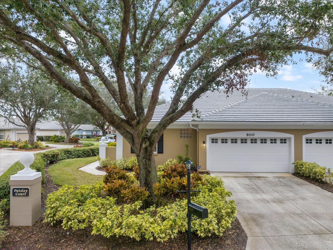
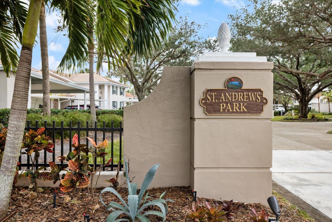


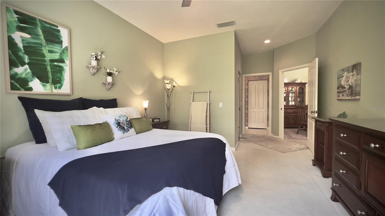



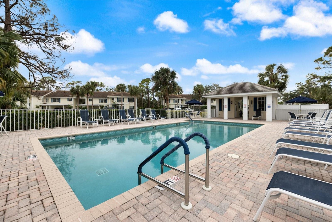



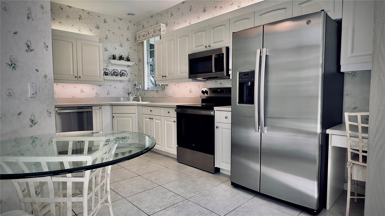

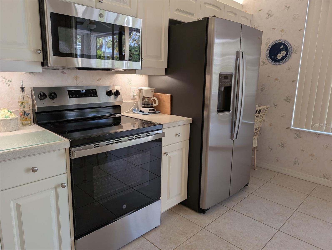
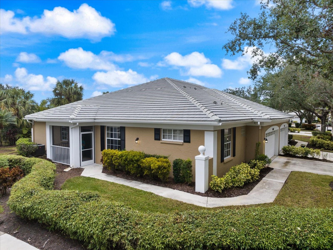
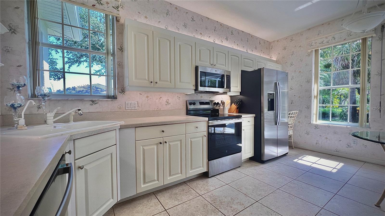






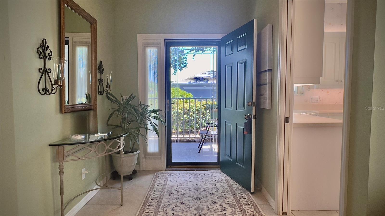

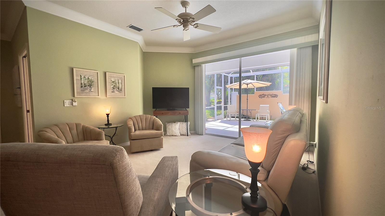




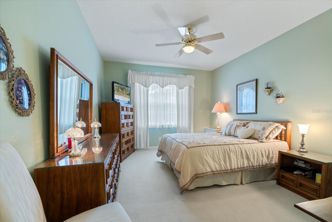
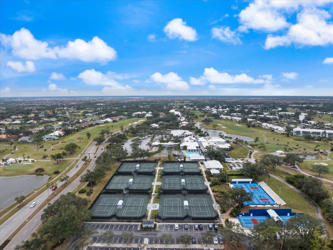





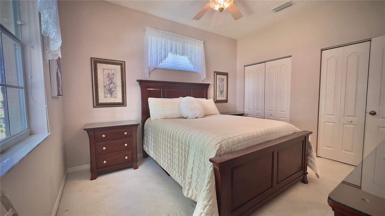






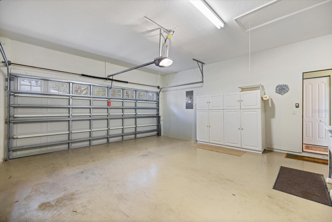

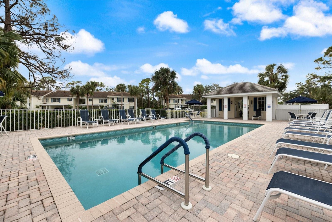

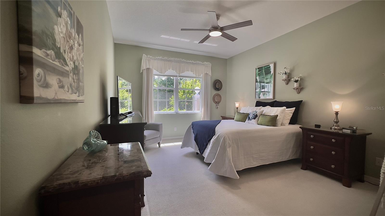

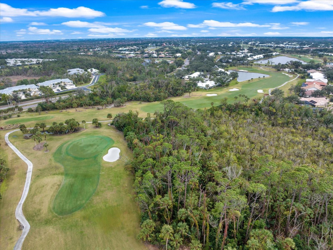

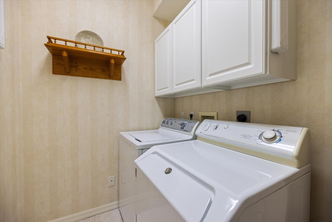



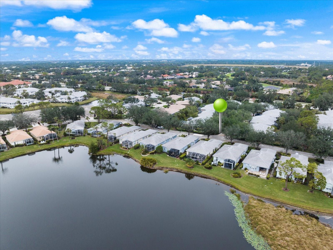
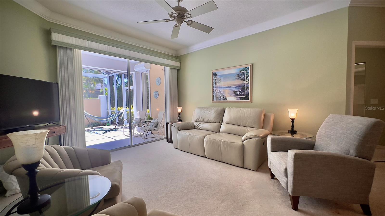


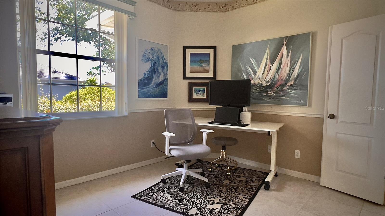
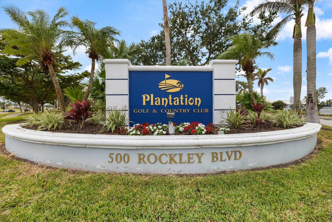
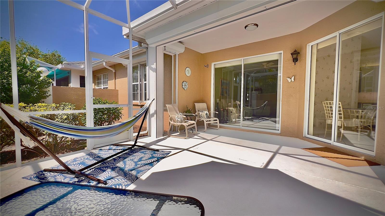



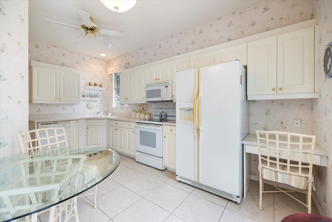
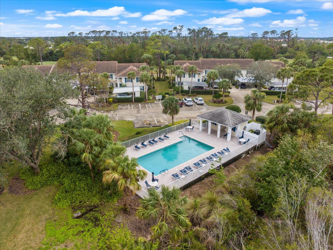






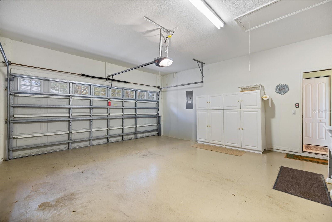


Active
900 PAISLEY CT #1
$315,000
Features:
Property Details
Remarks
Featuring BRAND NEW sleek stainless-steel appliances for a modern touch! This bright and spacious 3-bedroom, 2-bathroom villa in the sought-after Terrace Villas of St. Andrews Park at the Plantation is the perfect blend of comfort and Florida charm. Nestled among live oak-lined streets and beautifully maintained landscaping, this home offers the ultimate Florida lifestyle. Step inside to find high ceilings and an abundance of natural light, creating an open and airy atmosphere. The primary suite features a luxurious walk-in Roman shower, while the guest suite offers an en-suite bathroom, perfect for hosting visitors. The extra-deep caged lanai is ideal for entertaining or enjoying peaceful sunsets, with hurricane shutters on the west-facing windows for added security. Additional conveniences include a screened front porch, in-unit laundry room, and a two-car garage. For added value, the tile roof was replaced in 2022. St. Andrews Park is more than a neighborhood—it’s a lifestyle. Residents enjoy access to three community pools and a clubhouse. Situated within the Plantation Golf and Country Club, membership is optional but available, offering tennis, pickleball, golf, and a range of social activities. This villa provides easy living in a picturesque setting, making it the perfect to enjoy all that Florida’s Gulf Coast has to offer. All information is deemed reliable, buyer and buyer's agent to verify all measurements, information, and dimensions.
Financial Considerations
Price:
$315,000
HOA Fee:
0
Tax Amount:
$2394
Price per SqFt:
$204.02
Tax Legal Description:
UNIT 1 TERRACE VILLAS OF ST ANDREWS PARK AT THE PLANTATION
Exterior Features
Lot Size:
0
Lot Features:
Corner Lot, Cul-De-Sac, Landscaped
Waterfront:
No
Parking Spaces:
N/A
Parking:
Driveway, Garage Door Opener, Garage Faces Side, Guest, Off Street
Roof:
Tile
Pool:
No
Pool Features:
N/A
Interior Features
Bedrooms:
3
Bathrooms:
2
Heating:
Central
Cooling:
Central Air
Appliances:
Dishwasher, Disposal, Dryer, Electric Water Heater, Microwave, Range, Refrigerator, Washer
Furnished:
Yes
Floor:
Carpet, Ceramic Tile
Levels:
One
Additional Features
Property Sub Type:
Villa
Style:
N/A
Year Built:
2001
Construction Type:
Block, Stucco
Garage Spaces:
Yes
Covered Spaces:
N/A
Direction Faces:
South
Pets Allowed:
No
Special Condition:
None
Additional Features:
Hurricane Shutters, Private Mailbox, Rain Gutters, Sliding Doors
Additional Features 2:
Review Association Rules/Regulations
Map
- Address900 PAISLEY CT #1
Featured Properties