










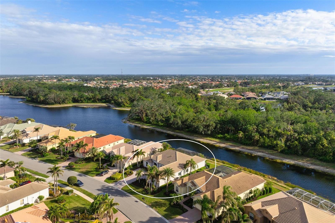
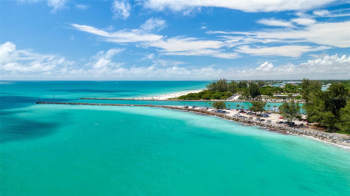

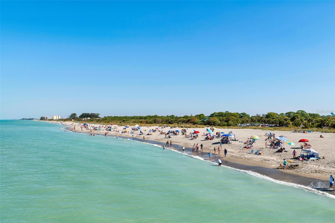

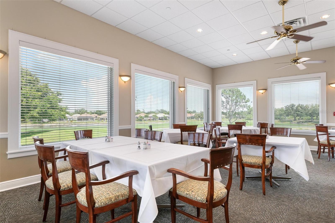

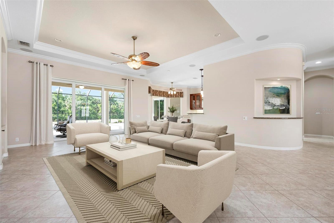













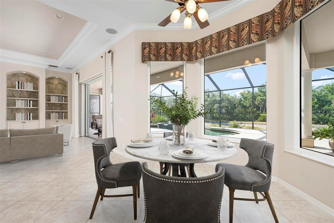


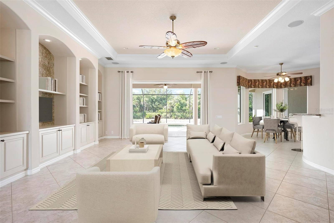

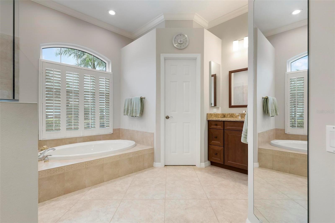



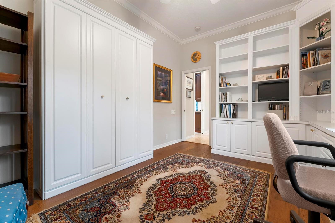



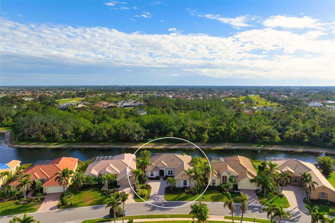
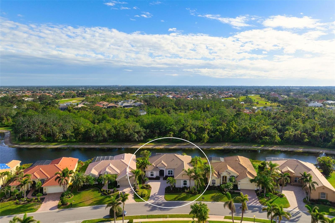




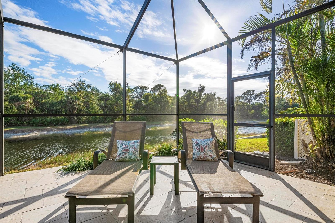



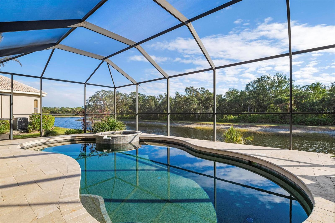
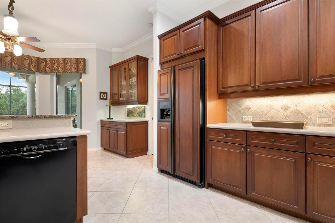

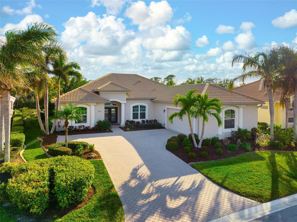

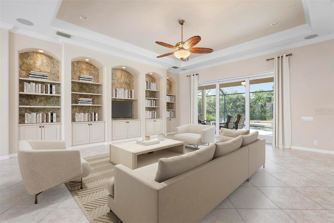




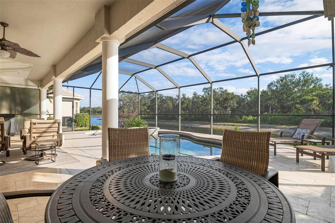
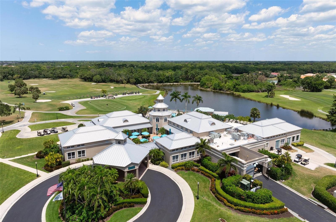


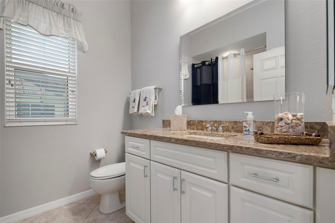



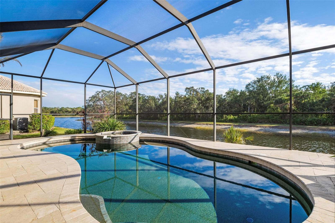







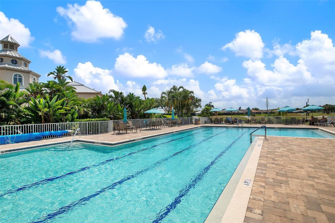

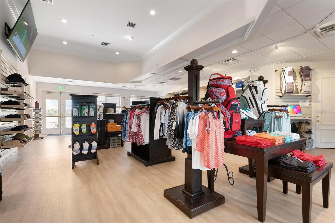
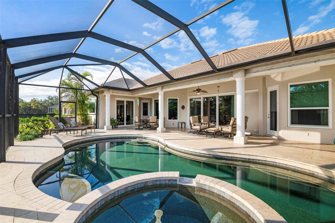
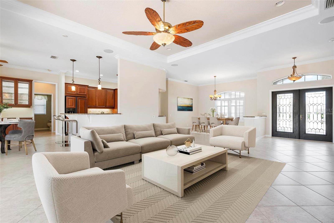


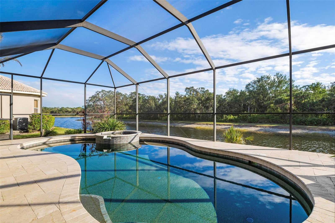


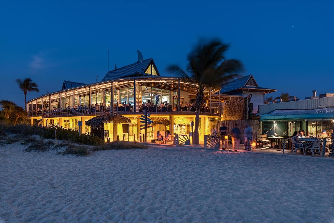
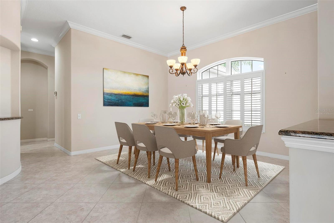


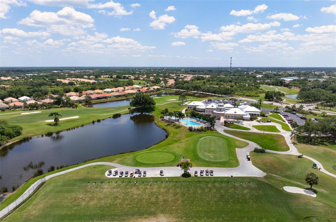
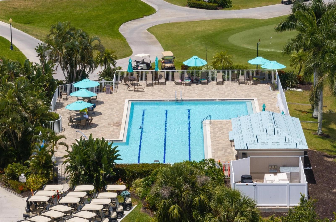
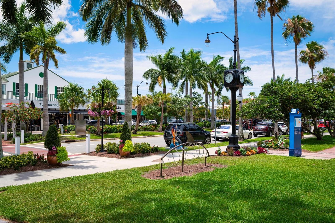
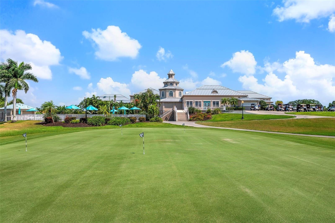

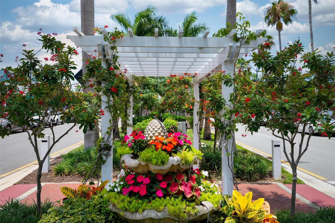






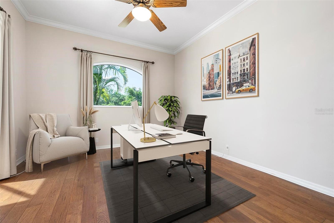


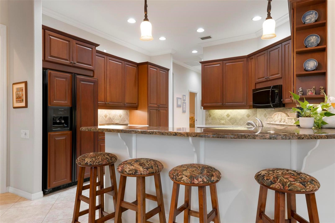
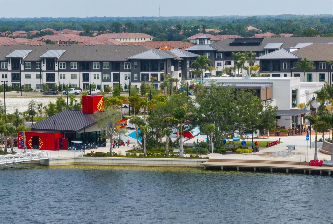
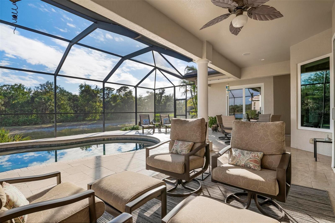
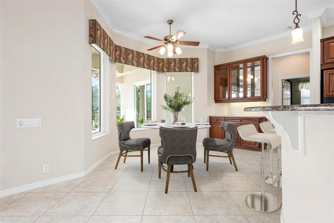
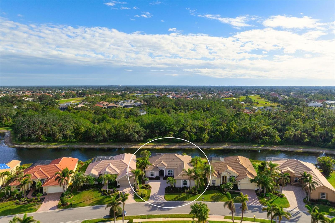
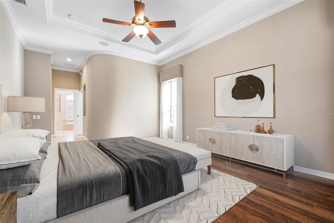
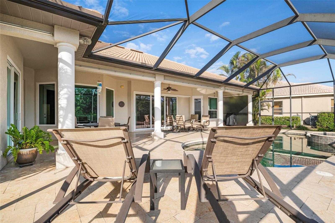

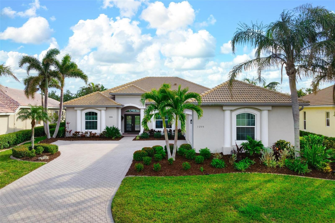

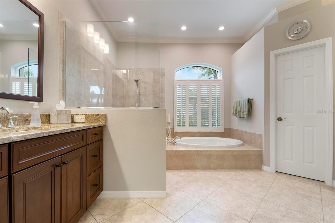






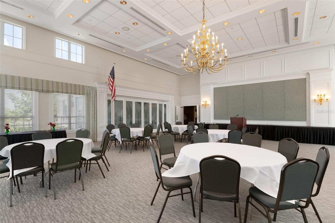

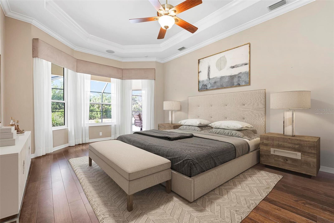
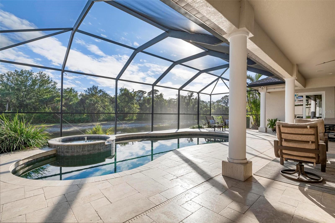
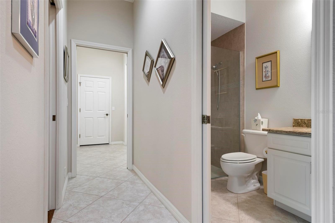
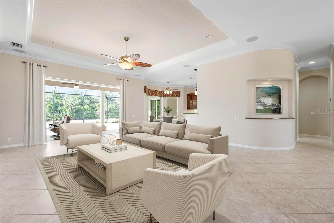
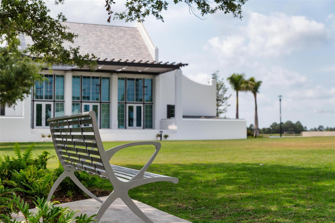




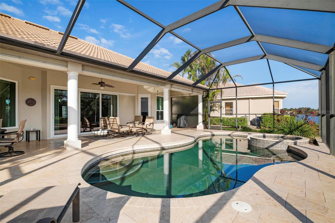

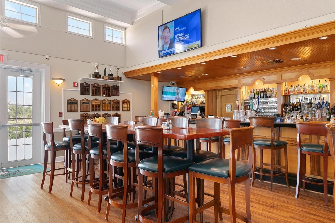
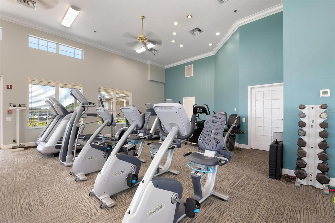

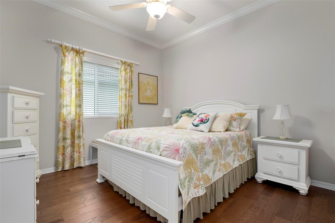





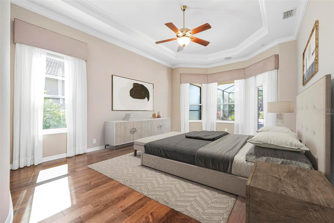


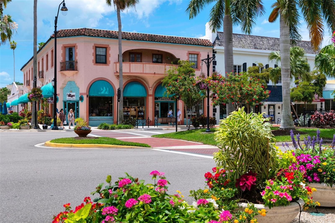


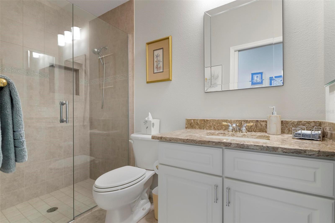


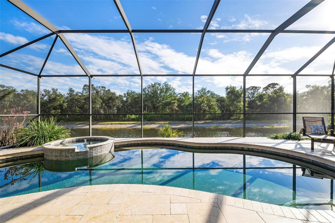
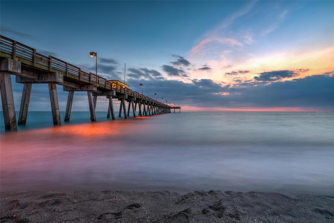
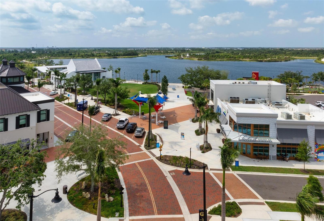
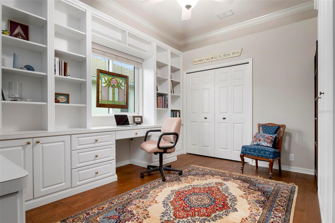
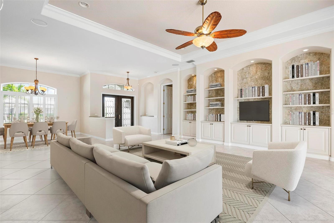

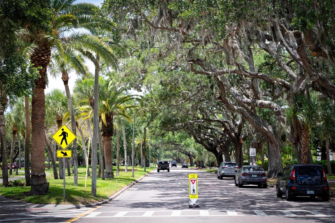


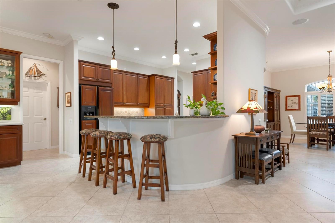
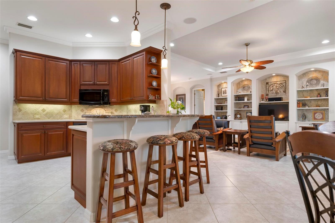

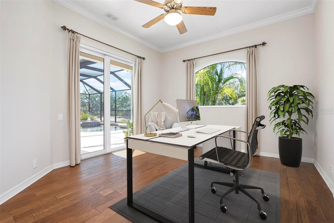
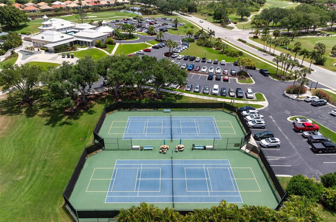

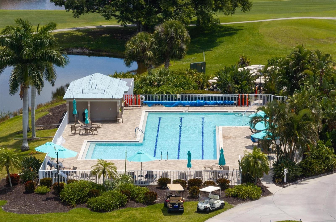

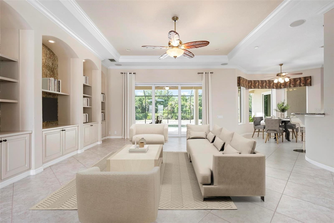

Active
1206 TUSCANY BLVD
$775,000
Features:
Property Details
Remarks
One or more photo(s) has been virtually staged. ALL IMPACT RESISTANT WINDOWS, SLIDERS, AND FRONT DOOR. This extraordinary Catalina model great room (3/4 bed, den, 3 bath) home, commands an elevated private lake setting. Thoughtfully and strategically designed, with whole-house hurricane rated windows (including double-front entry doors and all sliding doors), and an extraordinary amount of quality storage provided by closet systems and built-ins from interior to garage. Just a few of the homes many features: all bathrooms have quartz counters, kitchen has built-in oven with separate cooktop and convection/microwave oven, and built-in closet shelving in the den. Colored in warm tones of taupe, creme and chocolate brown, with volume 12' ceilings, tray and crown/moldings, handsome cabinets, porcelain tile and wood floors. Wall pocketing sliding glass doors merge its interior and exterior under screen spaces, effectively doubling the home's recreational footprint. The lanai has been masterfully finished, grounded by gorgeous marble stone pavers, multi-faceted under roof lounging areas and a spectacular Pebble-Tek heated pool and spa. The home's audio system, independently controlled by room whether inside or out, adds ambiance whether lounging poolside or entertaining. Together with maintenance of lawn care and high-speed internet and expanded cable service, residents enjoy a vibrant lifestyle with 27 holes of semi-private golf, full social membership at the club, an active women's association with over 45 groups, fitness, dining, tennis, pickleball, heated pool, and 24/7 guard house. Just minutes away are the quaint shops, dining, beaches, biking/walking trails, fishing, performing arts center, cultural venues and other recreational activities of Historic Venice Island, burgeoning Wellen Park, and greater Sarasota County.
Financial Considerations
Price:
$775,000
HOA Fee:
1140
Tax Amount:
$6317
Price per SqFt:
$295.8
Tax Legal Description:
LOT 69, PELICAN POINTE GOLF & COUNTRY CLUB UNIT 10
Exterior Features
Lot Size:
9530
Lot Features:
In County, Landscaped, Level, Near Golf Course, Sidewalk, Paved, Private
Waterfront:
Yes
Parking Spaces:
N/A
Parking:
Driveway, Oversized
Roof:
Tile
Pool:
Yes
Pool Features:
Auto Cleaner, Deck, Heated, In Ground, Lighting, Salt Water, Screen Enclosure, Tile
Interior Features
Bedrooms:
4
Bathrooms:
3
Heating:
Central, Electric
Cooling:
Central Air, Humidity Control
Appliances:
Convection Oven, Cooktop, Dishwasher, Disposal, Dryer, Electric Water Heater, Exhaust Fan, Microwave, Refrigerator, Washer
Furnished:
Yes
Floor:
Hardwood, Tile
Levels:
One
Additional Features
Property Sub Type:
Single Family Residence
Style:
N/A
Year Built:
2005
Construction Type:
Block, Stucco
Garage Spaces:
Yes
Covered Spaces:
N/A
Direction Faces:
North
Pets Allowed:
No
Special Condition:
None
Additional Features:
Hurricane Shutters, Lighting, Private Mailbox, Rain Gutters, Sidewalk, Sliding Doors
Additional Features 2:
See restrictive covenants
Map
- Address1206 TUSCANY BLVD
Featured Properties