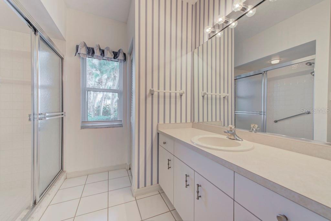
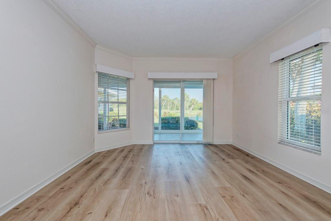
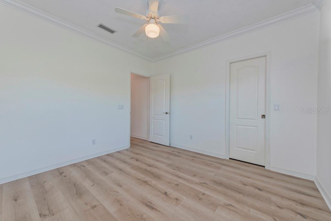
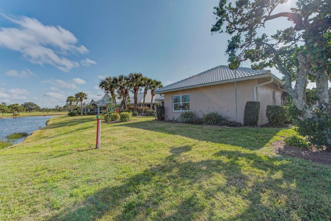

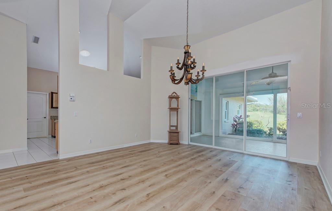
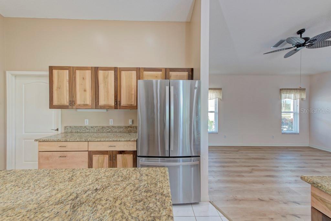
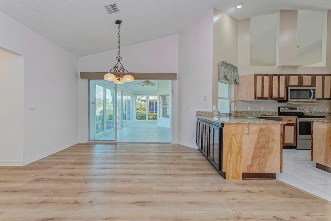
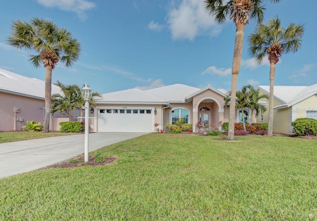
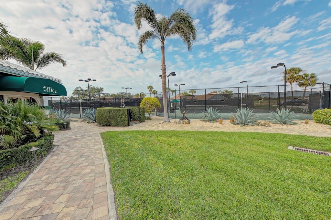
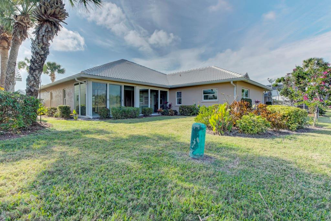
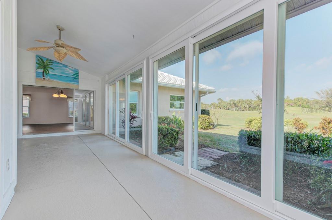
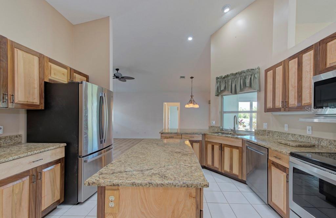

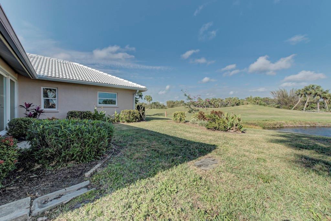
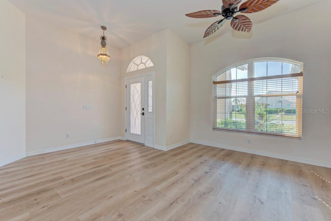
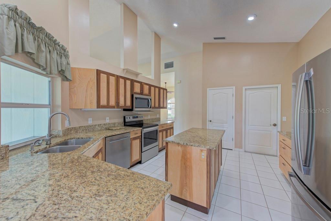
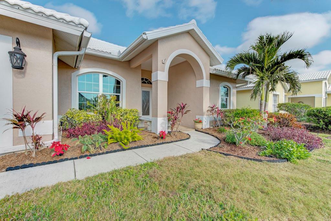
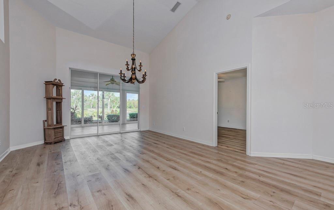
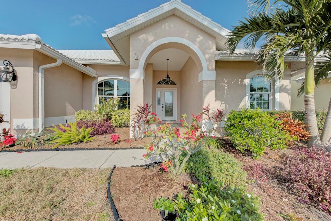
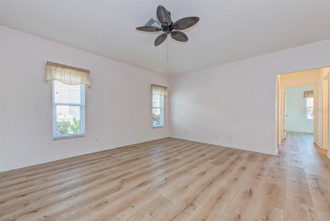
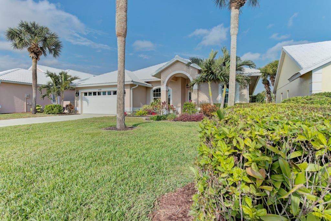
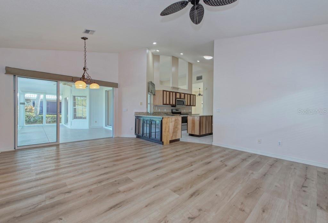
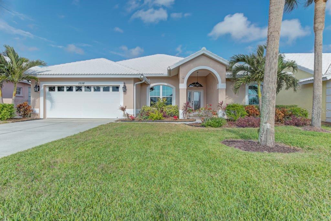
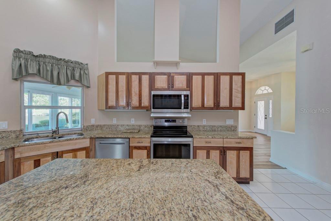


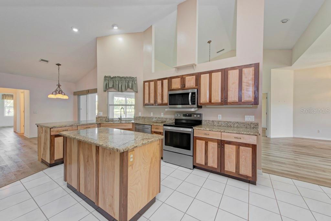
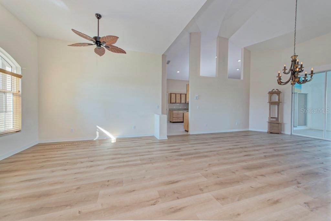
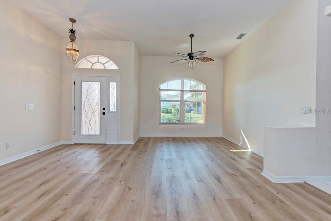
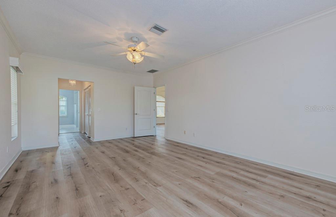
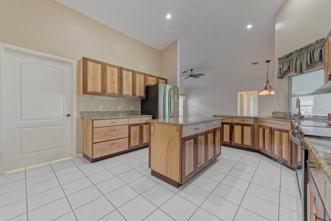
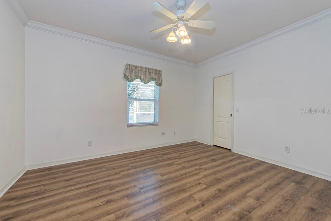
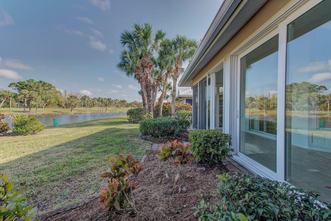
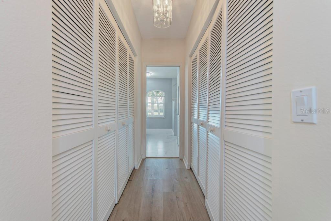
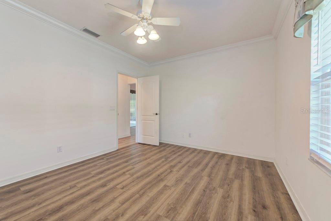
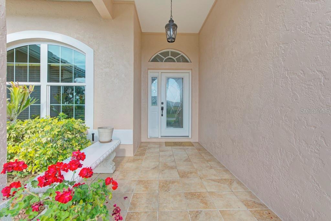
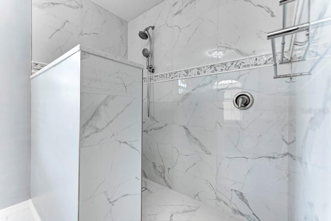
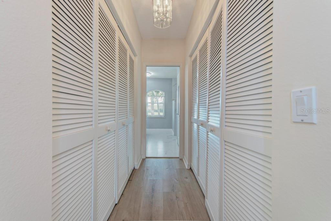





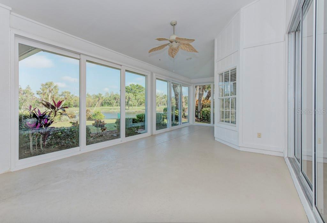
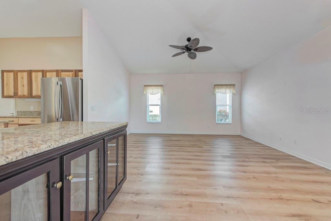


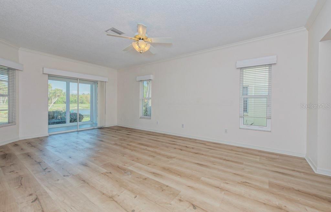
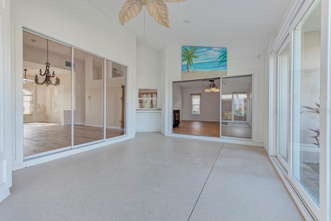

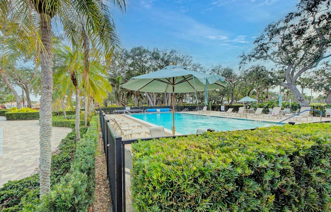
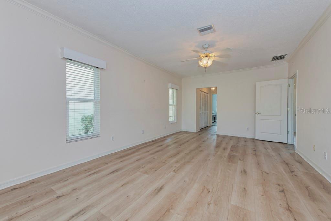
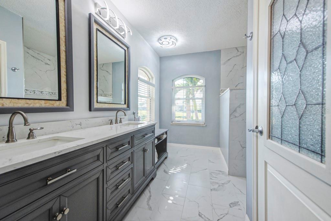
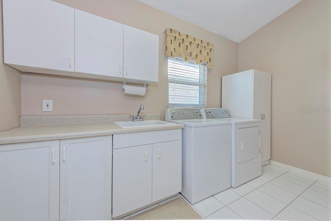
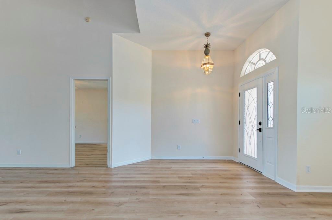
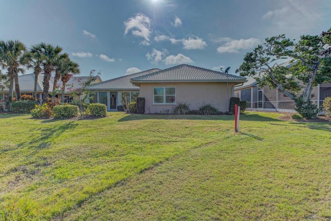
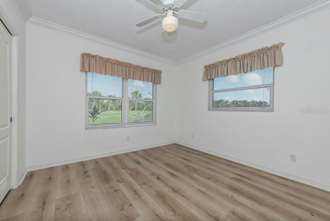
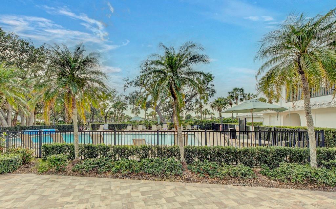
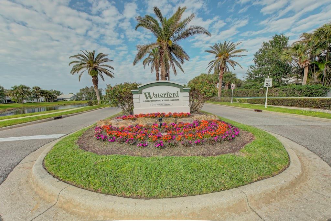
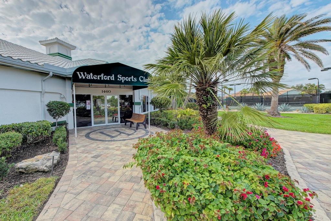
Active
1558 BELFRY DR
$415,000
Features:
Property Details
Remarks
Stunning Lake and Golf Course View Home at Waterford Golf Club Welcome to your dream home in the highly sought-after Waterford Golf Club community! This beautifully updated 3-bedroom, split-plan home offers breathtaking views of the lake and the meticulously maintained 18-hole golf course. Step inside to discover an open-concept living and dining room combination, complemented by a spacious kitchen and family room perfect for entertaining. The home boasts soaring volume ceilings and an abundance of natural light throughout. Recent updates include: • Updated bathrooms with contemporary designs. • New flooring and fresh paint inside and out, creating a polished, move-in-ready feel. • New HVAC system and water heater for peace of mind. • Upgraded, hurricane-rated windows and patio doors for safety and energy efficiency. • Entire home re-piped with new waterlines. • Roof installed in 2017. The kitchen features custom wood cabinet doors, adding a unique touch of craftsmanship and character. However, the owner understands that some buyers may prefer a different look, so the buyer will have the opportunity to select their desired cabinet color to be professionally painted. Enjoy resort-style living with access to Waterford Golf Club amenities, including the clubhouse, restaurant, tennis courts, pickleball courts, and more. The vibrant community offers an active lifestyle with picturesque views and a serene atmosphere. Don’t miss your chance to own this exceptional property. Schedule your private tour today!
Financial Considerations
Price:
$415,000
HOA Fee:
1192.5
Tax Amount:
$4175.85
Price per SqFt:
$191.86
Tax Legal Description:
LOT 30 DEVONSHIRE NORTH PHASE 2 PARTIAL REPLAT
Exterior Features
Lot Size:
7336
Lot Features:
N/A
Waterfront:
No
Parking Spaces:
N/A
Parking:
N/A
Roof:
Tile
Pool:
No
Pool Features:
N/A
Interior Features
Bedrooms:
3
Bathrooms:
2
Heating:
Central, Electric
Cooling:
Central Air
Appliances:
Dishwasher, Disposal, Dryer, Electric Water Heater, Microwave, Range, Refrigerator, Washer
Furnished:
Yes
Floor:
Carpet, Ceramic Tile
Levels:
One
Additional Features
Property Sub Type:
Single Family Residence
Style:
N/A
Year Built:
1994
Construction Type:
Block, Stucco
Garage Spaces:
Yes
Covered Spaces:
N/A
Direction Faces:
South
Pets Allowed:
Yes
Special Condition:
None
Additional Features:
Sliding Doors
Additional Features 2:
3 Month Minimum
Map
- Address1558 BELFRY DR
Featured Properties