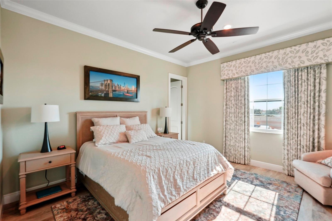


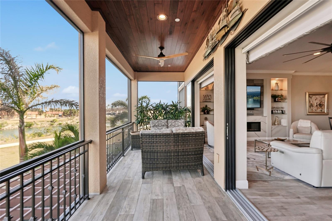
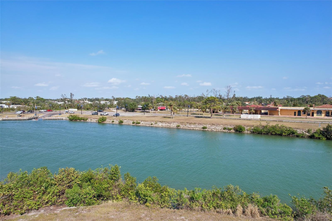
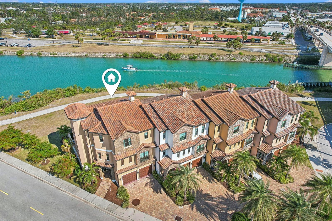

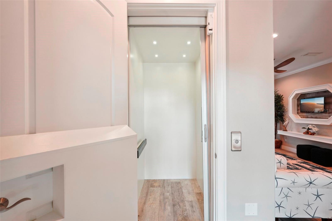
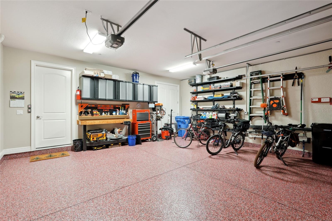



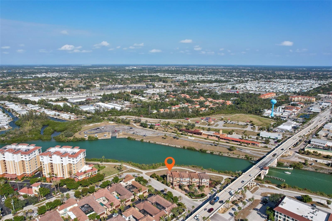

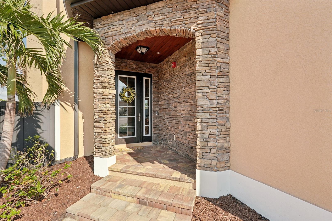

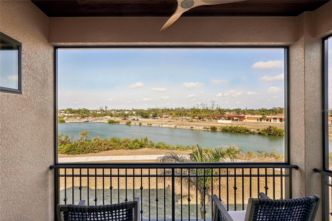

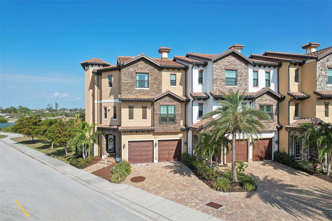

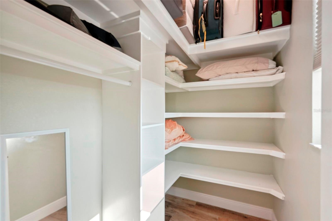
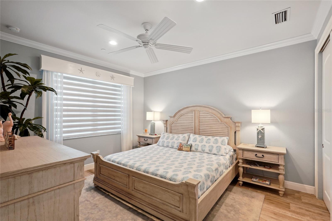



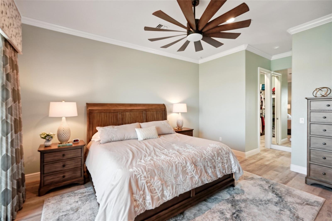


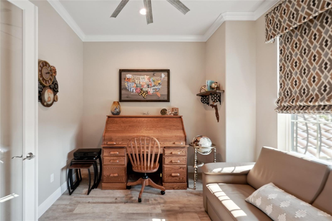

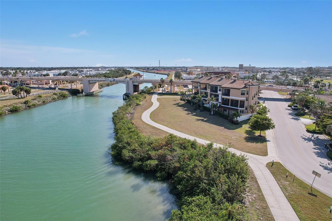
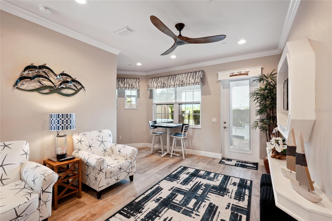
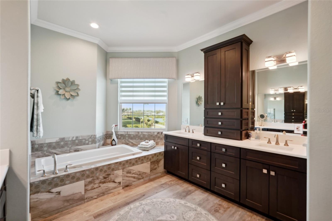

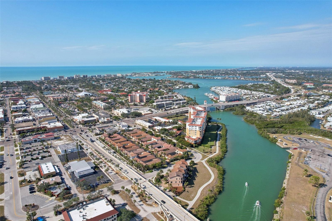

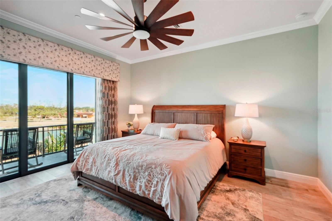
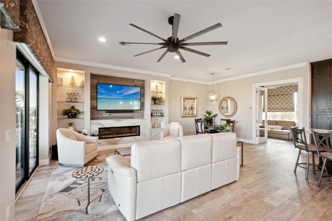

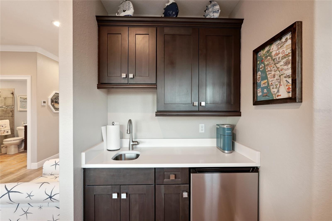
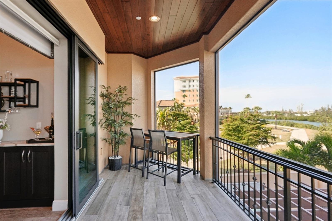
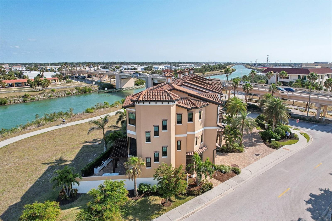
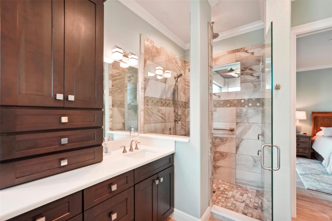
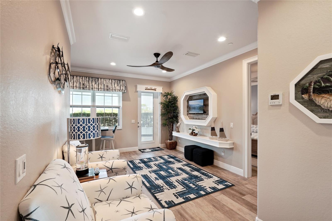



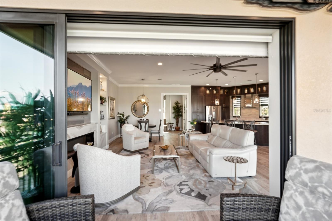
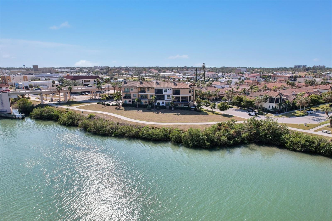

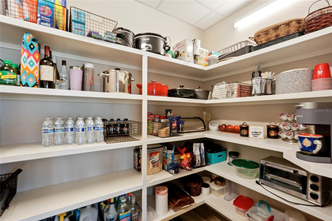

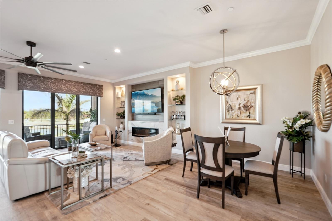
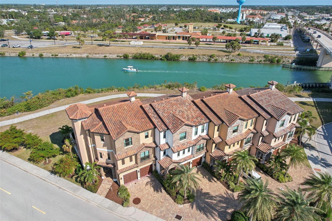
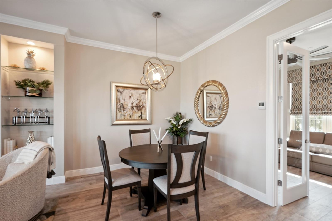




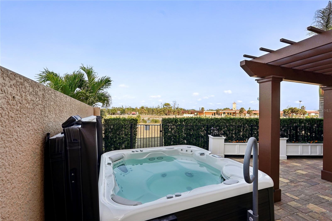
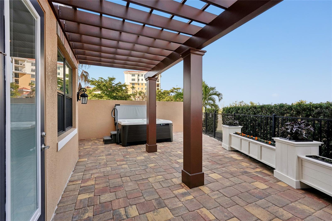


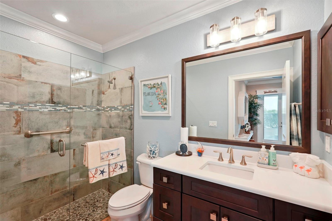




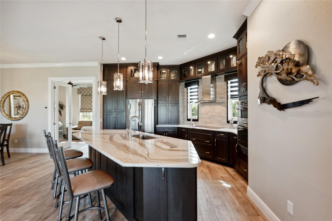



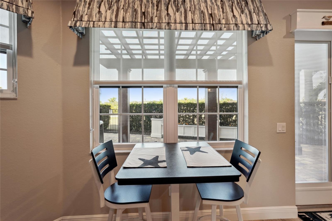



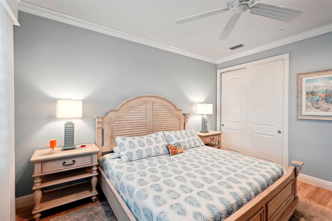
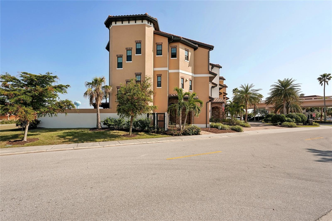
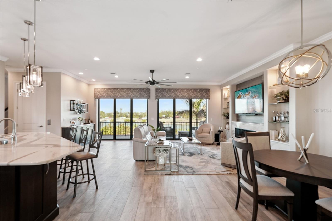
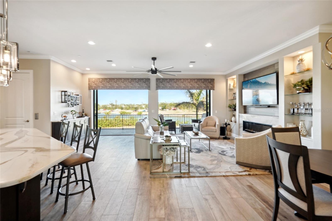

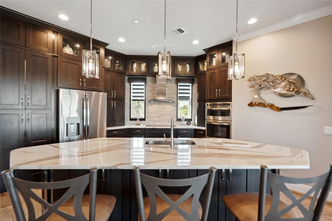
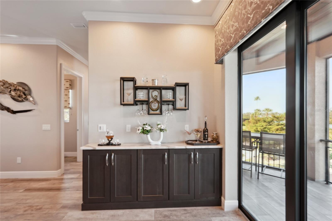



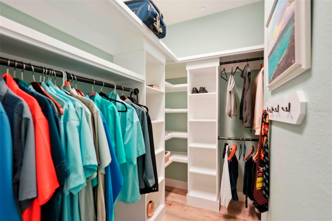

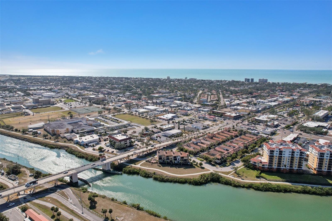



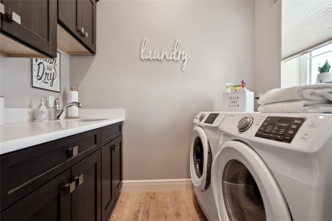

Active
205 E VENICE AVE
$2,190,000
Features:
Property Details
Remarks
Welcome to your VENICE ISLAND DREAM HOME at 205 E Venice Avenue where timeless elegance meets WATREFRONT LUXURY. This rare END UNIT TOWNHOME lives like a PRIVATE RESIDENCE and is just steps away from HISTORIC DOWNTOWN VENICE AVENUE with boutique shopping, live theatre and gourmet restaurants. Venice Island BEACHES are also close by. CUSTOM BUILT for current owners in 2019, this home has a versatile floor plan with MULTIPLE LIVING AREAS EACH WITH SWEEPING WATER VIEWS OF THE INTRACOASTAL. Nestled in the charming community of Tra Pointe Villaggio, this one-of-kind home is curated with distinctive architectural features. Step inside and discover bright open spaces with tall, nearly 10- foot ceilings, IMPORTED PORCELAIN TILE FLOORS, crown moldings, 8-foot interior wood doors and power custom shades. Your GOURMET KITCHEN AWAITS WITH WOOD CABINETRY TO THE CEILING, a BUTLER'S PANTRY hidden behind custom cabinets and Quartz counters. Each walk-in closet is custom crafted and there are MULTIPLE STORAGE AREAS including a 2 CAR GARAGE WITH WORKSPACE. Walk into the first floor foyer and enjoy a private living area which leads to a large paver patio with HEATED and JETTED SALTWATER SPA and large CUSTOM PERGOLA. Enjoy direct water views from this level with access to the VENETIAN AND LEGACY BIKE AND WALKING TRAILS leading direct to the BEACH OR TO SARASOTA! This living area boasts a wet bar and wall mounted TV, dining space, along with a large IN LAW/GUEST SUITE and full guest bathroom. Take the turreted steps or 3-STOP ELEVATOR to the second level and find an open floor plan with main living room, kitchen and dining area overlooking a spacious, screened lanai stretching the entire width of the home. The WATER VIEWS FROM THIS LEVEL ARE BREATHTAKING. This living room boasts an ELECTRIC FIREPLACE with wall mounted TV above, warm accents and wonderful details. Privacy awaits in a COZY DEN/OFFICE right off the living room with french doors and western views. Enjoy a half bath discretely located on this level. Up to the third level and you will find your spacious primary bedroom with yet another private screened lanai, en suite bath with soaking tub and large separate shower. A third guest bedroom with en suite bath and on-floor laundry room make for convenient garment and linen organizing. Enjoy a whole house instant hot water system, expandable foam insulation between floors and Icynene insulation for added R-Value. The home boasts energy efficient Zoned HVAC for each level. All exterior grounds are maintained by the HOA for easy and effortless travel on the go. Enjoy the security of IMPACT/HURRICANE RATED windows, doors and sliders with the added bonus of FLOOD ZONE X, sitting high above the intracoastal waterway, a very unique combination in an island setting! Don't miss out on this rarely availible custom-built paradise with incredible island water views. The owner's thoughfulness in design and craftmanship show in every detail and create a simply breathtaking home, inside and out. SCHEDULE A PRIVATE TOUR TODAY AND MAKE THIS HOME YOUR OWN PRIVATE RETREAT!
Financial Considerations
Price:
$2,190,000
HOA Fee:
251
Tax Amount:
$8163
Price per SqFt:
$680.34
Tax Legal Description:
LOT 20 & A PORTION OF TRACT C DESC AS BEG AT MOST ELY COR OF TRACT C TH N 37-51-48 W ALONG ELY LINE OF SAID TRACT C 1.02 FT TH S 31-31-28 W 44.78 FT TO SLY LINE OF SAID TRACT C TH N 32-45-03 E ALONG SLY LINE OF TRACT C 44.43 FT TO POB, TRA PONTI VILLAGGIO PB 49 PG 35, BEING SAME LANDS AS DESC IN ORI 20018043614 & 2019160586
Exterior Features
Lot Size:
3333
Lot Features:
Corner Lot, Historic District, City Limits, Landscaped, Near Marina, Near Public Transit, Private, Sidewalk, Paved
Waterfront:
Yes
Parking Spaces:
N/A
Parking:
Driveway, Garage Door Opener, Ground Level, Guest, On Street, Workshop in Garage
Roof:
Tile
Pool:
No
Pool Features:
N/A
Interior Features
Bedrooms:
3
Bathrooms:
4
Heating:
Central, Electric, Exhaust Fan, Zoned
Cooling:
Central Air, Zoned
Appliances:
Built-In Oven, Cooktop, Dishwasher, Disposal, Dryer, Electric Water Heater, Exhaust Fan, Microwave, Range, Range Hood, Refrigerator, Washer
Furnished:
Yes
Floor:
Tile
Levels:
Three Or More
Additional Features
Property Sub Type:
Single Family Residence
Style:
N/A
Year Built:
2019
Construction Type:
Block
Garage Spaces:
Yes
Covered Spaces:
N/A
Direction Faces:
West
Pets Allowed:
No
Special Condition:
None
Additional Features:
Balcony, Lighting, Other, Outdoor Grill, Sidewalk, Sliding Doors, Storage
Additional Features 2:
See HOA docs for complete Lease restrictions
Map
- Address205 E VENICE AVE
Featured Properties