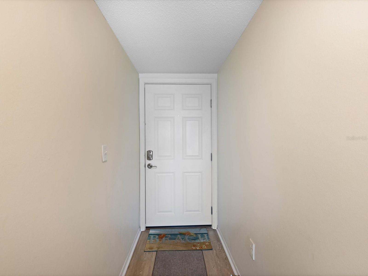
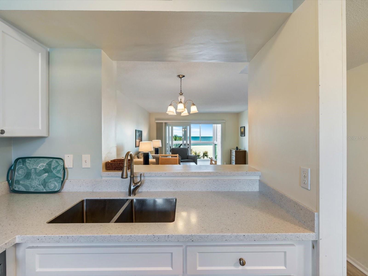
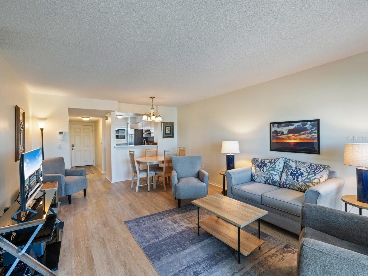
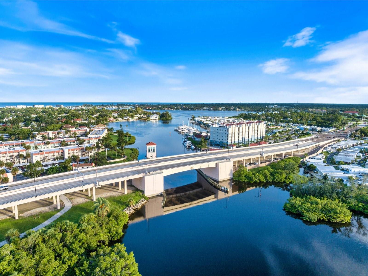
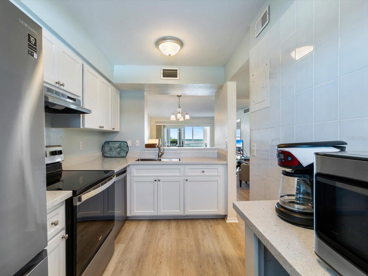
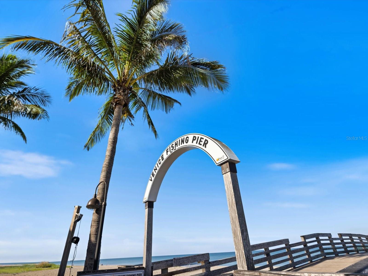
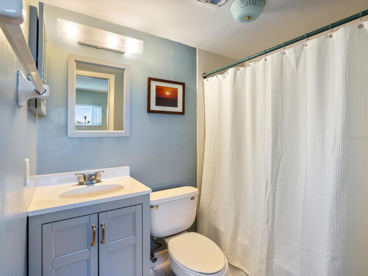
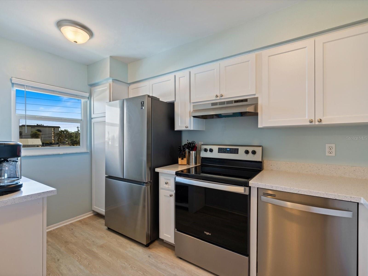
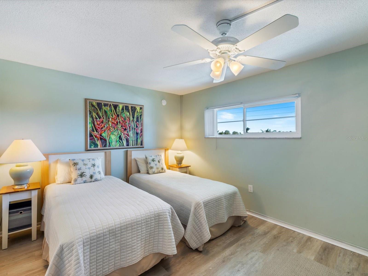

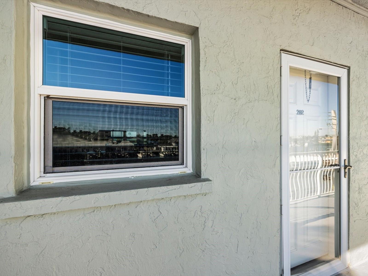
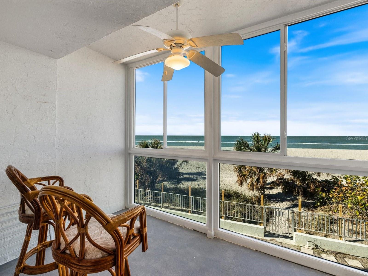
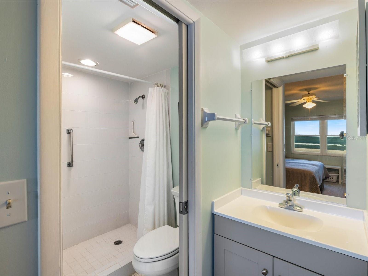
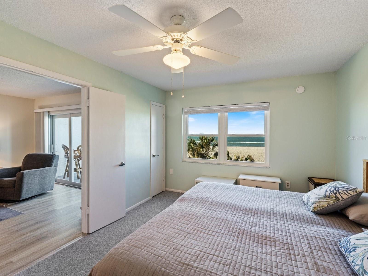
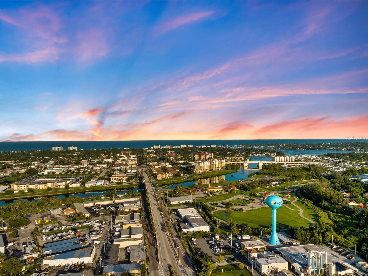
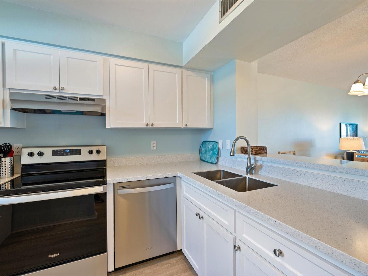
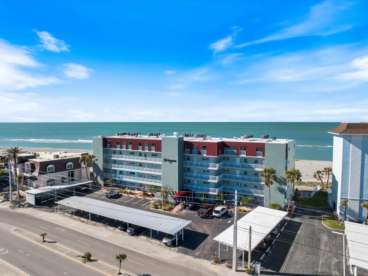
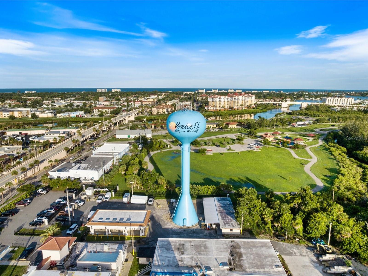
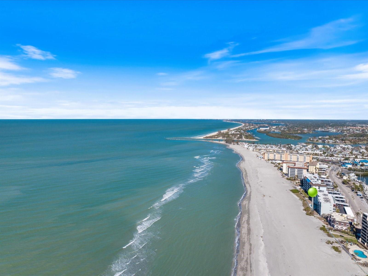
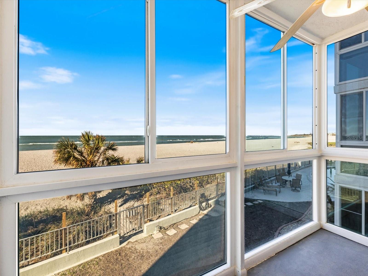
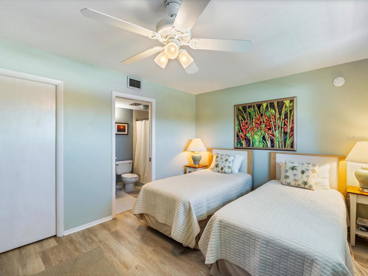
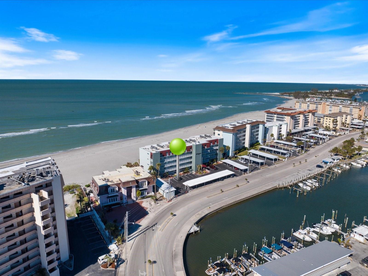
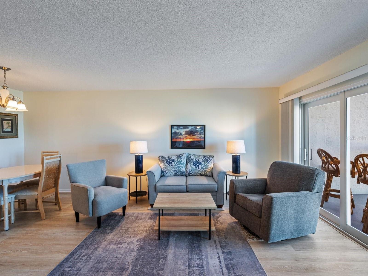
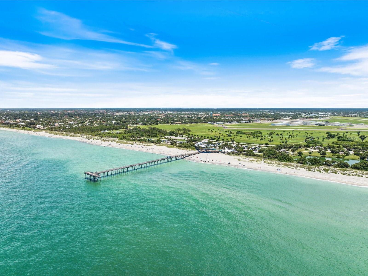
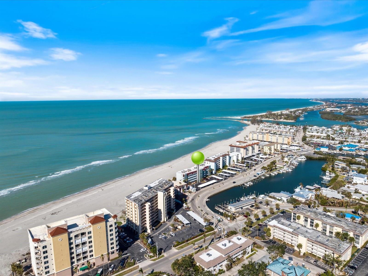
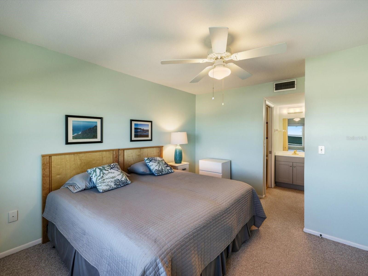
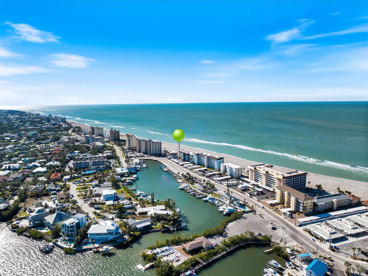
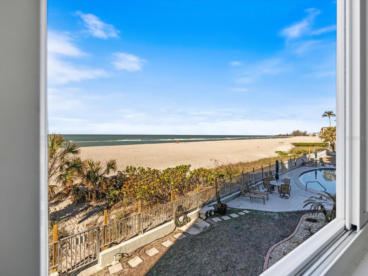
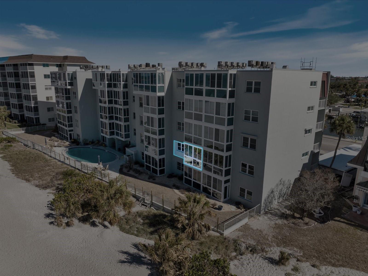
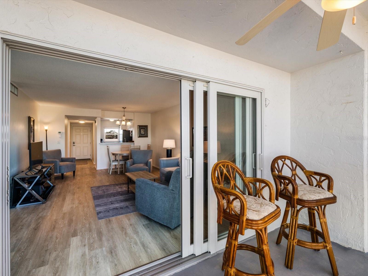
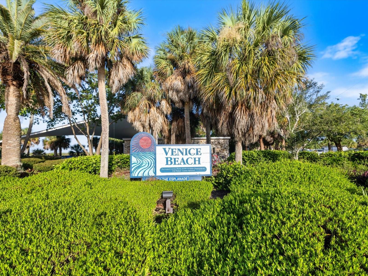
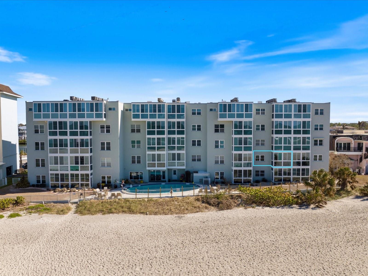
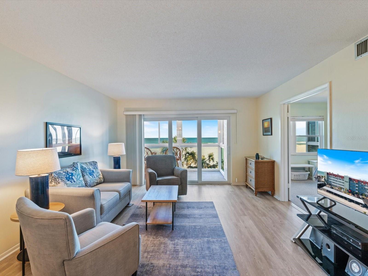
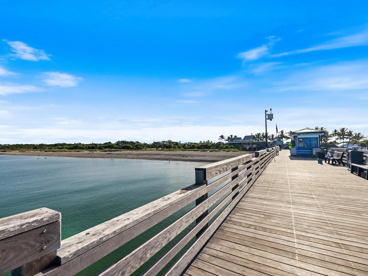
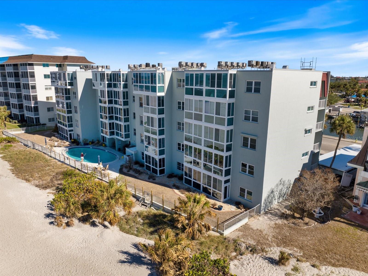
Active
950 TARPON CENTER DR #202
$539,000
Features:
Property Details
Remarks
Discover the pinnacle of coastal living at this exceptional Gulf-front turnkey condominium, where modern elegance meets timeless seaside charm. Located on the second floor, this residence boasts unparalleled views of the Gulf of Mexico. Luxury vinyl plank flooring seamlessly extends through the entryway, kitchen, and living areas, enhancing the home’s refined coastal aesthetic. The kitchen, thoughtfully crafted for both style and utility, showcases quartz countertops, white shaker-style cabinetry, and stainless steel appliances, while the dining area provides an inviting space for sophisticated entertaining. Both bedrooms feature updated en suite bathrooms, providing privacy and convenience. The spacious living area, framed by breathtaking Gulf views, creates an ambiance of tranquility and understated luxury. Hurricane-rated windows and sliders provide enhanced durability and peace of mind, ensuring this home is as functional as it is beautiful. Ideally located near the Venice Jetty, pristine beaches, and Venice’s historic downtown, this property also offers proximity to premier golf courses and highly regarded schools, including Venice Elementary, Middle, and Senior High. Whether envisioned as a vacation retreat or a primary residence, this condominium delivers an unparalleled lifestyle opportunity. With its move-in-ready condition and unmatched location, this is a rare chance to own an exquisite piece of Venice’s beachfront heritage.
Financial Considerations
Price:
$539,000
HOA Fee:
N/A
Tax Amount:
$4968
Price per SqFt:
$618.12
Tax Legal Description:
UNIT 202 THE ORLEANS
Exterior Features
Lot Size:
0
Lot Features:
FloodZone, City Limits, Near Marina, Sidewalk
Waterfront:
Yes
Parking Spaces:
N/A
Parking:
Deeded, Ground Level, Guest
Roof:
Membrane
Pool:
Yes
Pool Features:
Gunite, Heated, In Ground, Lighting
Interior Features
Bedrooms:
2
Bathrooms:
2
Heating:
Central, Electric
Cooling:
Central Air
Appliances:
Cooktop, Dishwasher, Electric Water Heater, Microwave, Refrigerator
Furnished:
No
Floor:
Carpet, Laminate
Levels:
One
Additional Features
Property Sub Type:
Condominium
Style:
N/A
Year Built:
1969
Construction Type:
Block, Stucco
Garage Spaces:
No
Covered Spaces:
N/A
Direction Faces:
East
Pets Allowed:
No
Special Condition:
None
Additional Features:
Balcony, Outdoor Shower, Private Mailbox, Sliding Doors, Storage
Additional Features 2:
See Rules and Regulations Only 10 units in building allowed to be rented at one time must apply for rentability
Map
- Address950 TARPON CENTER DR #202
Featured Properties