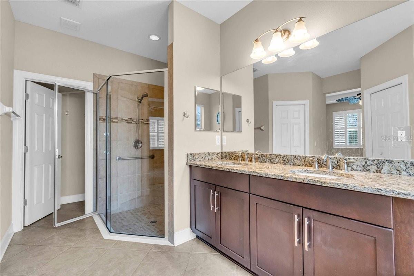
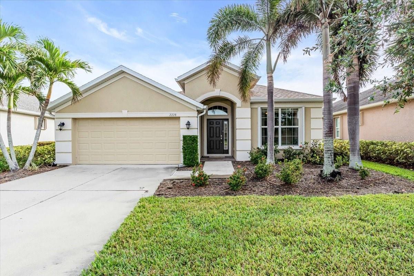
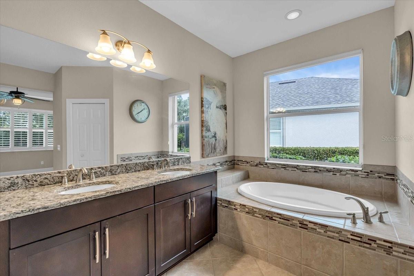
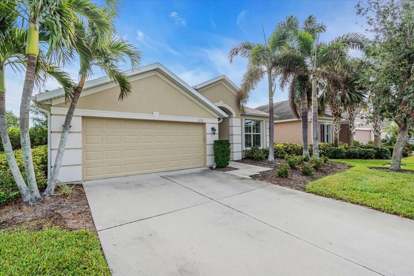
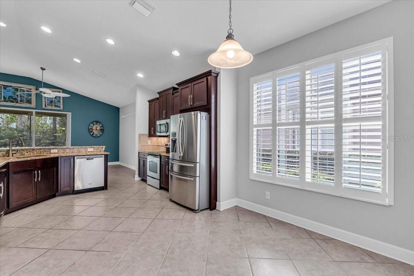

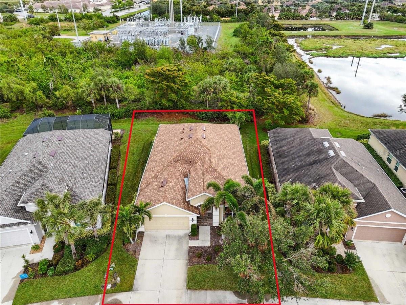

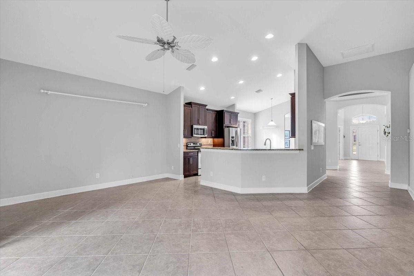
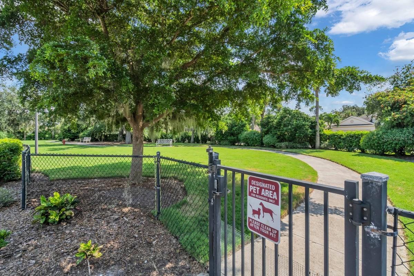
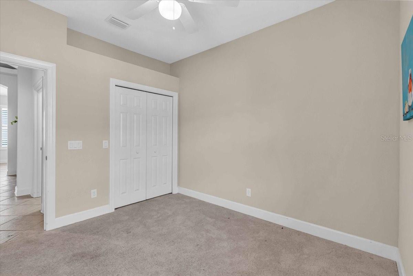

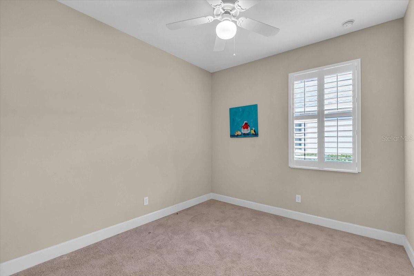

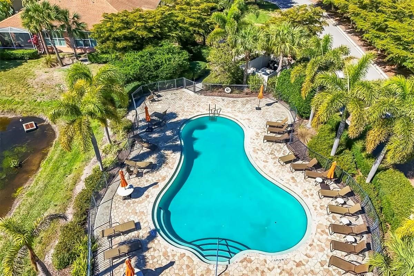

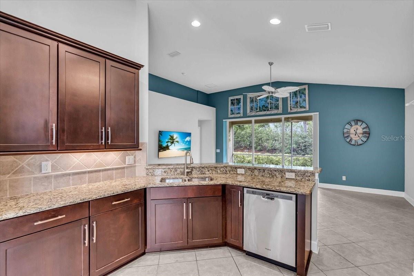
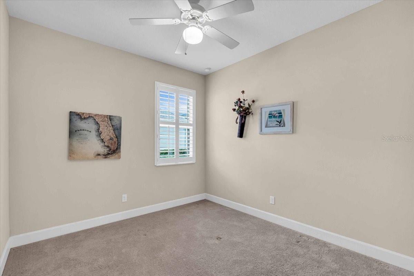
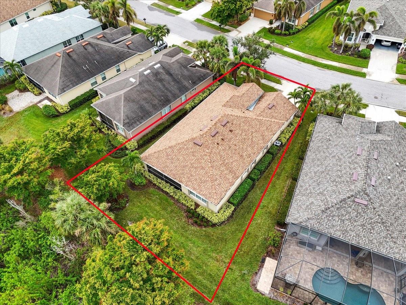
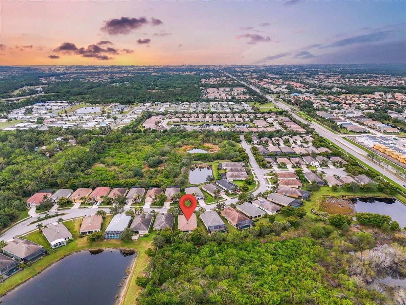

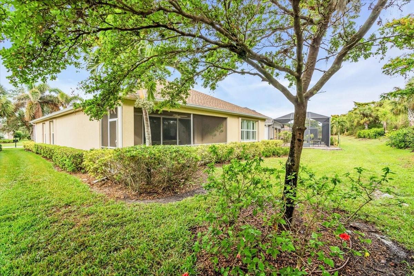
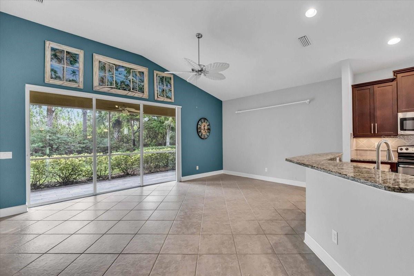
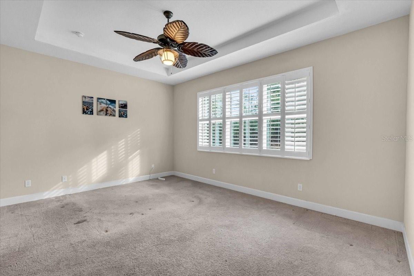
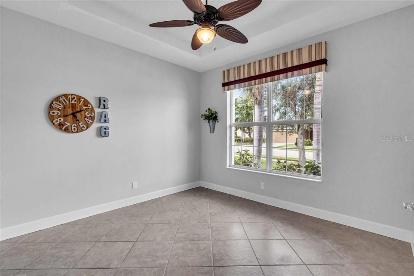
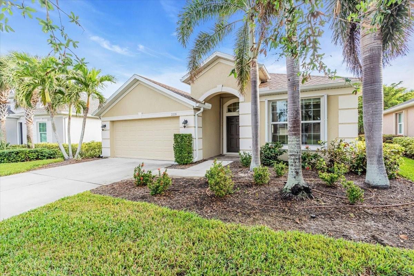
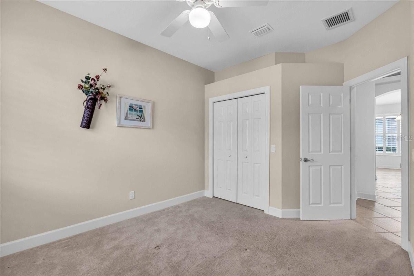
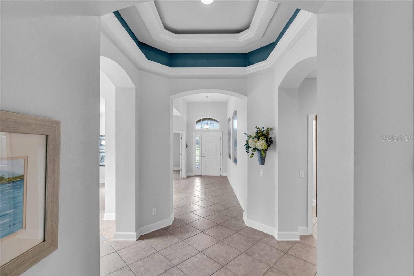
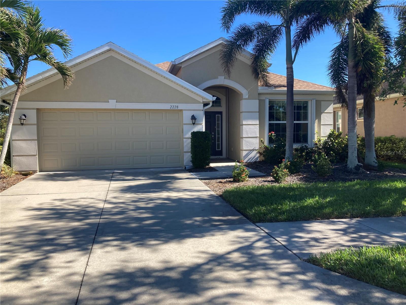
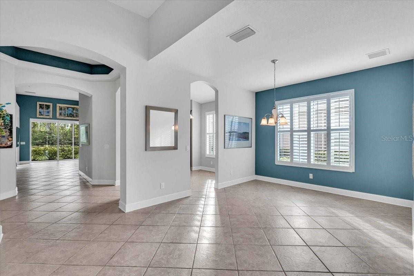
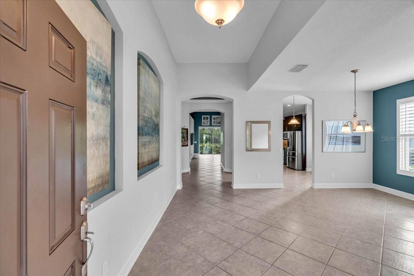
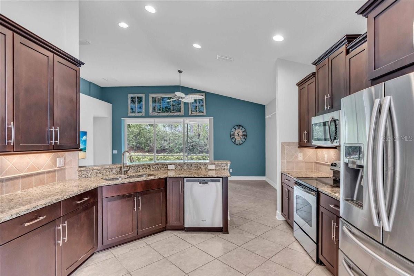
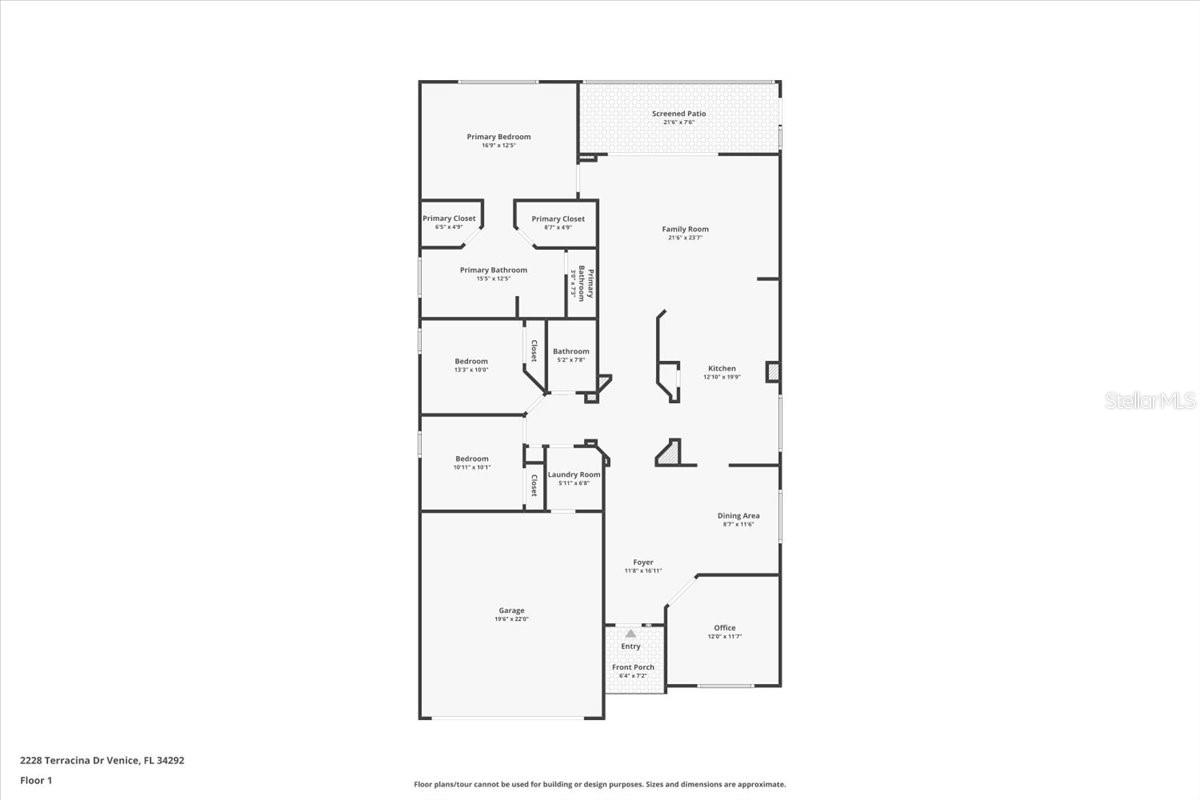
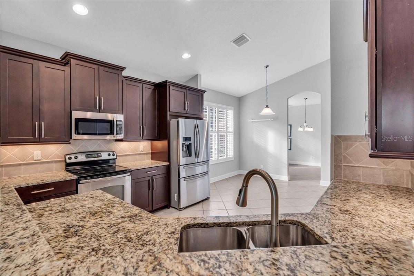
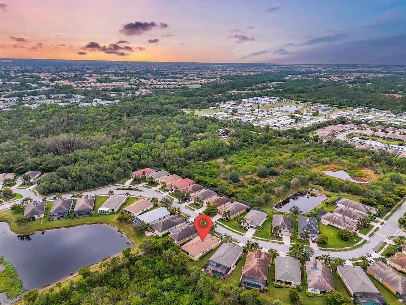
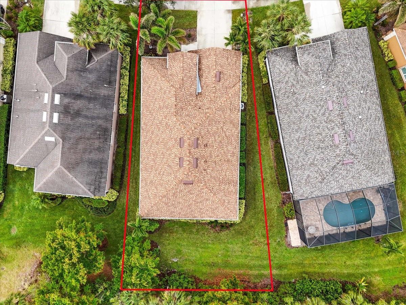
Active
2228 TERRACINA DR
$435,000
Features:
Property Details
Remarks
This charming 3-bedroom, 2-bathroom home, nestled in the sought-after Verona Reserve, offers an ideal blend of comfort, style, and convenience. The spacious interior features tile flooring throughout the living areas and bathrooms, with cozy carpet in the bedrooms for added warmth. The heart of the home is the large, open kitchen, complete with beautiful granite countertops, shaker-style cabinets, and a cozy breakfast nook that flows seamlessly into the family room with soaring high ceilings, creating a perfect space for both daily living and entertaining. Off the foyer, you’ll find a separate dining room, ideal for hosting formal meals or special gatherings. The home also includes a dedicated office/den space, perfect for remote work or quiet relaxation. A convenient laundry room adds to the home's functionality, and plantation shutters provide both style and privacy. The master bedroom offers a peaceful retreat, featuring two walk-in closets and an ensuite bathroom with dual sinks, a soaking tub, and a walk-in shower. It’s a perfect space to unwind after a long day. Outside, the screened lanai offers a tranquil setting to enjoy the serene preserve views, along with a corner glimpse of the lake, making it a peaceful place to relax. This home is just minutes from the historic downtown Venice, pristine beaches, shopping, dining, entertainment, I-75, and hospitals, combining a serene lifestyle with easy access to all the essentials. With its spacious layout, desirable location, and beautiful finishes, this home is truly a gem in Verona Reserve.
Financial Considerations
Price:
$435,000
HOA Fee:
225
Tax Amount:
$3159.02
Price per SqFt:
$212.2
Tax Legal Description:
LOT 86, VERONA RESERVE
Exterior Features
Lot Size:
6873
Lot Features:
N/A
Waterfront:
No
Parking Spaces:
N/A
Parking:
N/A
Roof:
Shingle
Pool:
No
Pool Features:
N/A
Interior Features
Bedrooms:
3
Bathrooms:
2
Heating:
Central, Electric
Cooling:
Central Air
Appliances:
Cooktop, Dishwasher, Disposal, Dryer, Electric Water Heater, Microwave, Range, Range Hood, Washer
Furnished:
No
Floor:
Carpet, Tile
Levels:
One
Additional Features
Property Sub Type:
Single Family Residence
Style:
N/A
Year Built:
2013
Construction Type:
Brick
Garage Spaces:
Yes
Covered Spaces:
N/A
Direction Faces:
North
Pets Allowed:
No
Special Condition:
None
Additional Features:
Sliding Doors
Additional Features 2:
See Association
Map
- Address2228 TERRACINA DR
Featured Properties