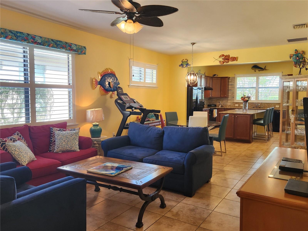
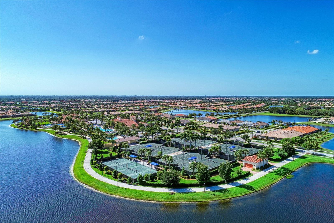
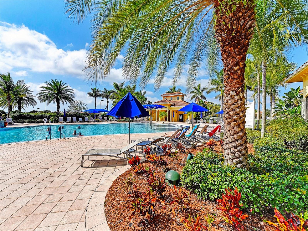
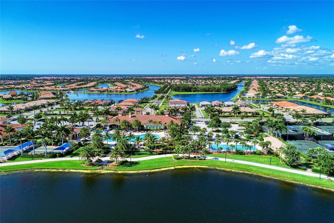
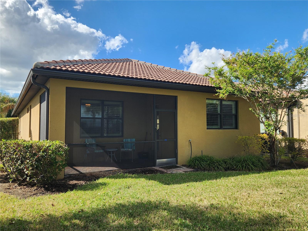
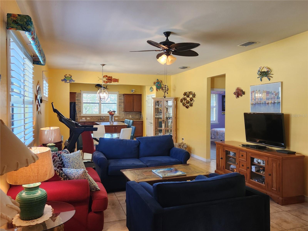
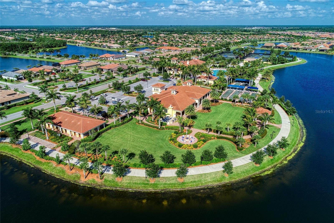
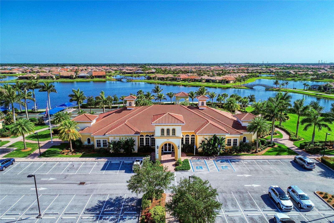
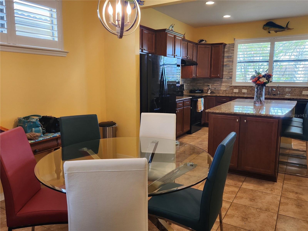
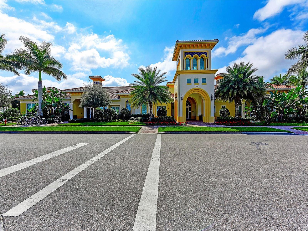
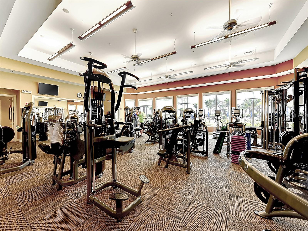
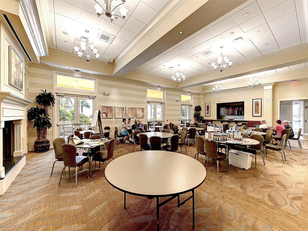
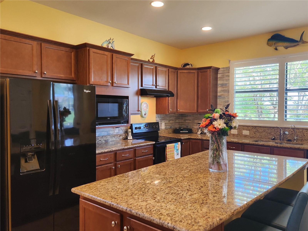
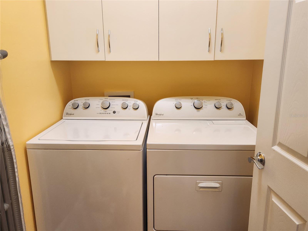
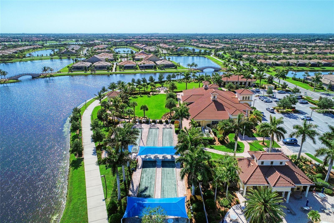
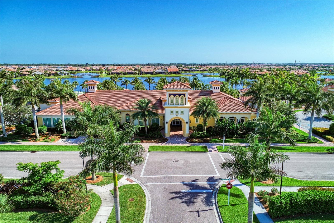
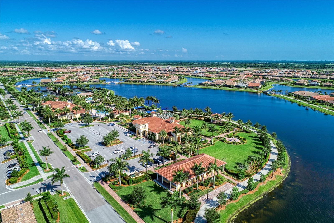
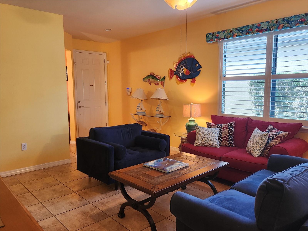
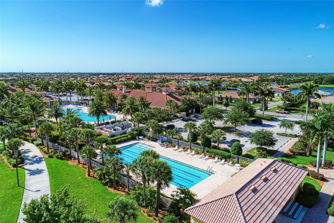
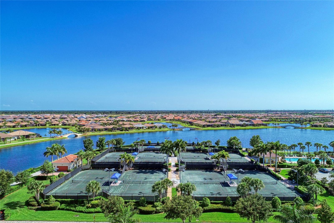
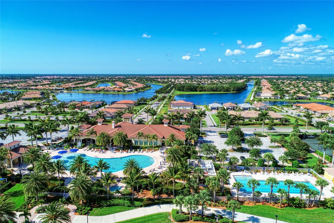
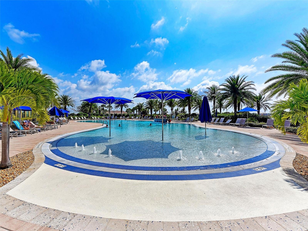
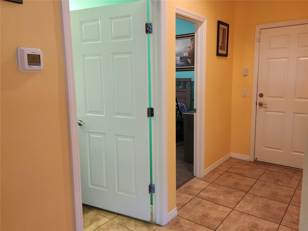
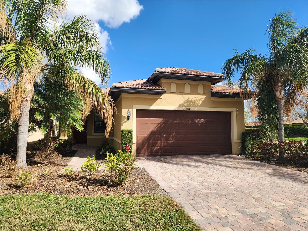
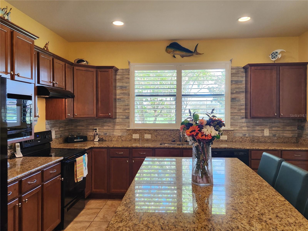
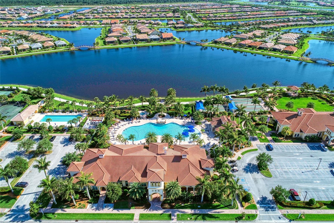
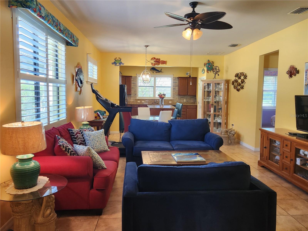
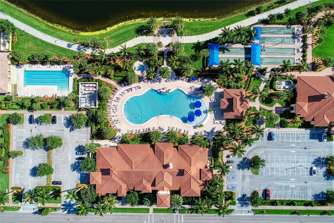
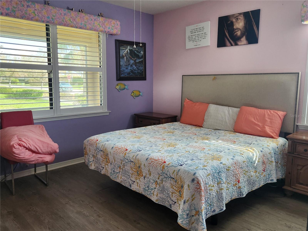
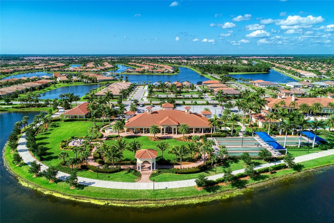
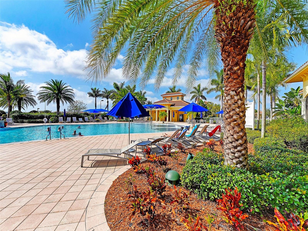
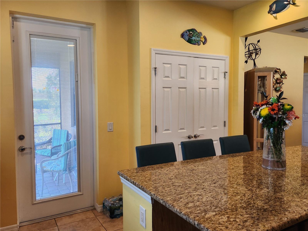
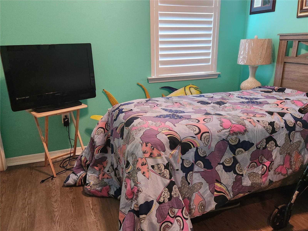
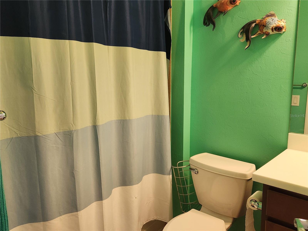
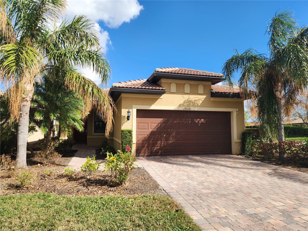
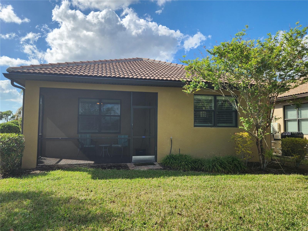
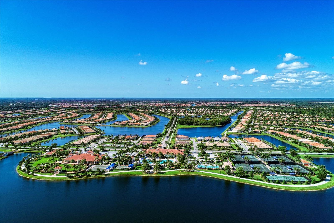
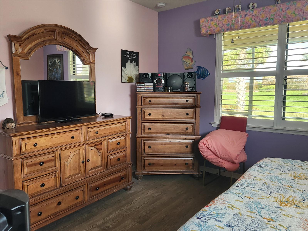
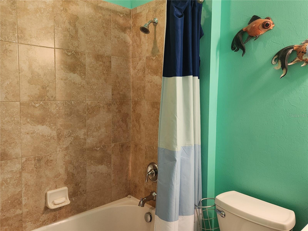
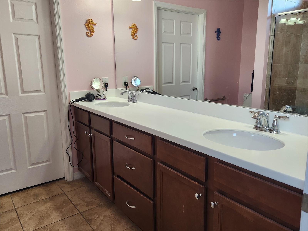
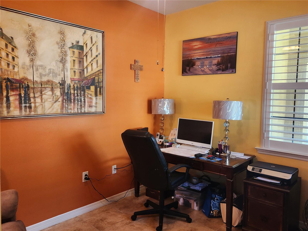
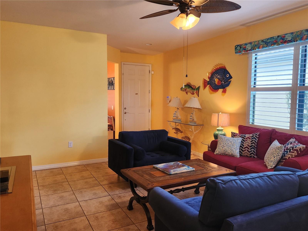
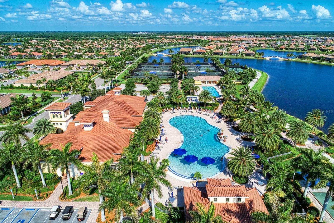
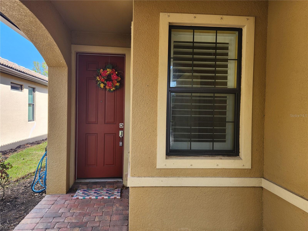
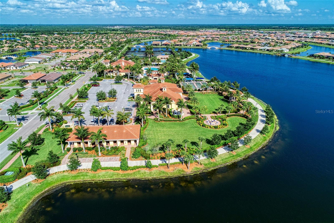
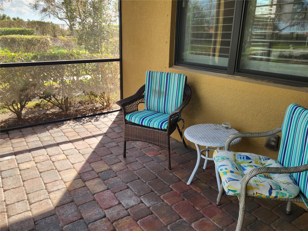
Active
19010 MANGIERI ST
$375,000
Features:
Property Details
Remarks
Lowest priced home in Islandwalk. This is your opportunity to own this popular TAFT floorplan with 2 bedrooms / 2 bath plus a flex/den room. The front paver walk way guides one to the entry. You will embrace the island life with vibrant paint colors. The kitchen Features wood cabinets, granite counters, stainless steel appliances, and custom backsplash have been thoughtfully chosen to create the optimal area for a chef. The master bedroom is generously sized with views of the lanai and has an en suite complete with tiled shower and large walk-in closet.The home is on a Corner Lot and provides privacy and pretty green views. Once inside you will note various upgrades recessed lighting, plantation shutters, upgraded fan and lighting fixtures, and a floor plan that is highly sought after. UPDATES_ 2022 Hot water heater, 2022 AC, Custom closet shelving, and laminate flooring. IslandWalk is a very social community, with TWO full time activity directors, countless events and clubs and activities, TWO community clubhouses, an EVENT center, TWO resort style pools, a LAP pool, 8 PICKLE Ball Courts, Har Tru Tennis Courts, DOG PARK, Playground, Basketball Court, and a Community Garden. The entire community is surrounded by miles and miles trails for walking and biking. Cable and internet are included in the quarterly fees. A full maintenance package will rescue you from any grounds work and leave time for you to live the Florida lifestyle! Don’t let this one get away Call today for your private showing.
Financial Considerations
Price:
$375,000
HOA Fee:
1067.94
Tax Amount:
$3038
Price per SqFt:
$260.96
Tax Legal Description:
LOT 567, ISLANDWALK AT THE WEST VILLAGES PHASE 1C-A
Exterior Features
Lot Size:
5383
Lot Features:
N/A
Waterfront:
No
Parking Spaces:
N/A
Parking:
N/A
Roof:
Tile
Pool:
No
Pool Features:
N/A
Interior Features
Bedrooms:
2
Bathrooms:
2
Heating:
Central, Electric
Cooling:
Central Air
Appliances:
Dishwasher, Disposal, Dryer, Electric Water Heater, Microwave, Range, Range Hood, Refrigerator, Washer
Furnished:
Yes
Floor:
Laminate, Tile
Levels:
One
Additional Features
Property Sub Type:
Single Family Residence
Style:
N/A
Year Built:
2015
Construction Type:
Block, Stucco
Garage Spaces:
Yes
Covered Spaces:
N/A
Direction Faces:
North
Pets Allowed:
Yes
Special Condition:
None
Additional Features:
Hurricane Shutters, Rain Gutters
Additional Features 2:
See HOA Documents
Map
- Address19010 MANGIERI ST
Featured Properties