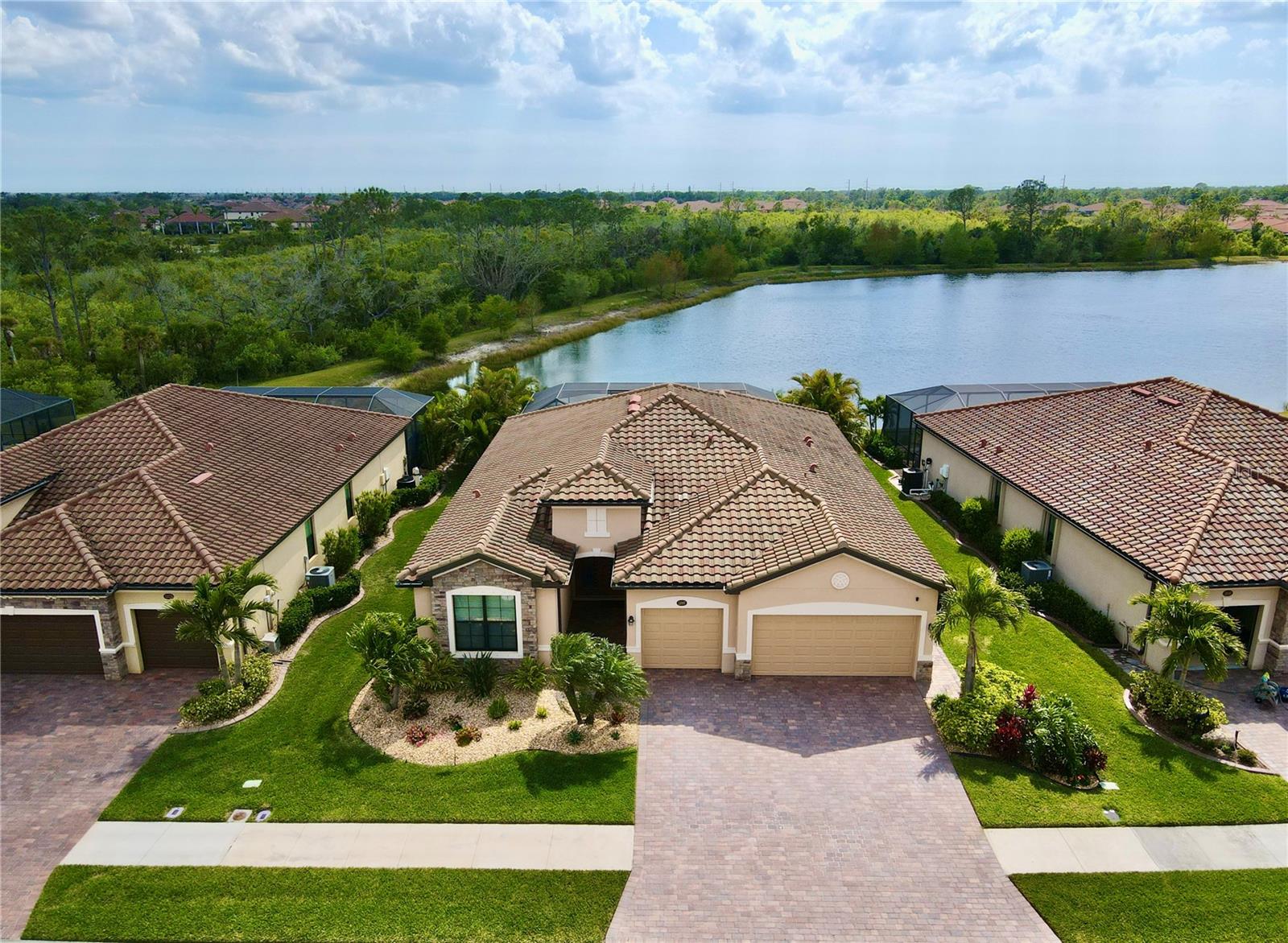































































































































































































































































































































































































































































































































Active
13587 VANCANZA DR
$763,000
Features:
Property Details
Remarks
<b> Impeccably Maintained Waterfront Home with Preserve Views & Premium Upgrades – Built in 2018 </b> <br> <br> Welcome to this beautifully appointed Summerville model home, located in a highly desirable, resort-style community. Built in 2018 and offered by its original owner, this residence delivers both timeless style and exceptional value with quality finishes, low maintenance features, and long-term peace of mind. <br> <br> Spanning 2,440 square feet under air, this 3-bedroom, 3-bath home also includes a flexible den/office and a spacious 3-car garage. From the moment you step through the double-door entry, you'll notice the care and craftsmanship that sets this home apart. Elegant tray ceilings, crown molding, custom trim, and a neutral designer palette create a bright, welcoming space that’s move-in ready and tastefully finished. The home has been meticulously maintained and is completely smoke- and pet-free. <br> <br> At the heart of the home is a gourmet kitchen, designed with 42-inch white shaker cabinets, granite countertops, a designer tile backsplash, stainless steel appliances, and a massive center island perfect for entertaining or casual dining. A walk-in pantry provides ample storage, and the open-concept design flows seamlessly into the great room, where you’ll find an 11-foot tray ceiling, custom shiplap wall, floating entertainment console, and stacking glass doors that open wide to the outdoor living area. <br> <br> The primary suite offers a peaceful retreat with water views, sliding glass access to the lanai, and a luxurious ensuite bath featuring dual vanities, dual walk-in closets, a soaking tub, walk-in shower, and private water closet.<br> <br> Step outside and enjoy Florida living at its finest in your screened-in lanai, complete with a heated pool and spa, twin removable sunshades, and expansive views of the water and lush nature preserve, where exotic wildlife adds a daily touch of wonder. A wall-mounted 55" HDTV creates a perfect space to unwind or entertain outdoors. <br> <br> The oversized 3-car garage offers 620 sq ft of space with epoxy floors, overhead storage, insulated doors, and a dedicated 60-amp breaker ready for EV charging—adding modern practicality and long-term savings. Additional features that add lasting value include a brick paver driveway, hurricane shutters, a generator inlet with transfer switch, and whole-house surge protection. <br> <br> Located just minutes from top-rated beaches, golf courses, dining, shopping, and both inshore and offshore fishing, this home delivers the best of Florida’s coastal lifestyle—without sacrificing practicality or peace of mind. <br> <br> Whether you're seeking a full-time residence or a seasonal retreat, this home offers the perfect balance of luxury, efficiency, and low-maintenance comfort. With its combination of quality construction, upscale features, and unbeatable location, it’s a standout opportunity in today’s market. Certain furnishings are available for purchase through a separate bill of sale.
Financial Considerations
Price:
$763,000
HOA Fee:
987.71
Tax Amount:
$8023
Price per SqFt:
$312.7
Tax Legal Description:
LOT 1099, GRAN PARADISO, PHASE 7, PB 51 PG 06
Exterior Features
Lot Size:
8123
Lot Features:
In County, Landscaped, Level, Sidewalk, Paved
Waterfront:
No
Parking Spaces:
N/A
Parking:
Ground Level
Roof:
Concrete, Tile
Pool:
Yes
Pool Features:
Child Safety Fence, Gunite, Heated, In Ground, Screen Enclosure, Tile
Interior Features
Bedrooms:
3
Bathrooms:
3
Heating:
Central, Electric
Cooling:
Central Air
Appliances:
Convection Oven, Dishwasher, Disposal, Dryer, Electric Water Heater, Microwave, Range Hood, Refrigerator, Washer
Furnished:
Yes
Floor:
Carpet, Ceramic Tile
Levels:
One
Additional Features
Property Sub Type:
Single Family Residence
Style:
N/A
Year Built:
2018
Construction Type:
Block
Garage Spaces:
Yes
Covered Spaces:
N/A
Direction Faces:
Northeast
Pets Allowed:
No
Special Condition:
None
Additional Features:
Rain Gutters, Sidewalk, Sliding Doors
Additional Features 2:
Minimum 90 day lease, max 4 leases per year. Contact Association for additional information.
Map
- Address13587 VANCANZA DR
Featured Properties