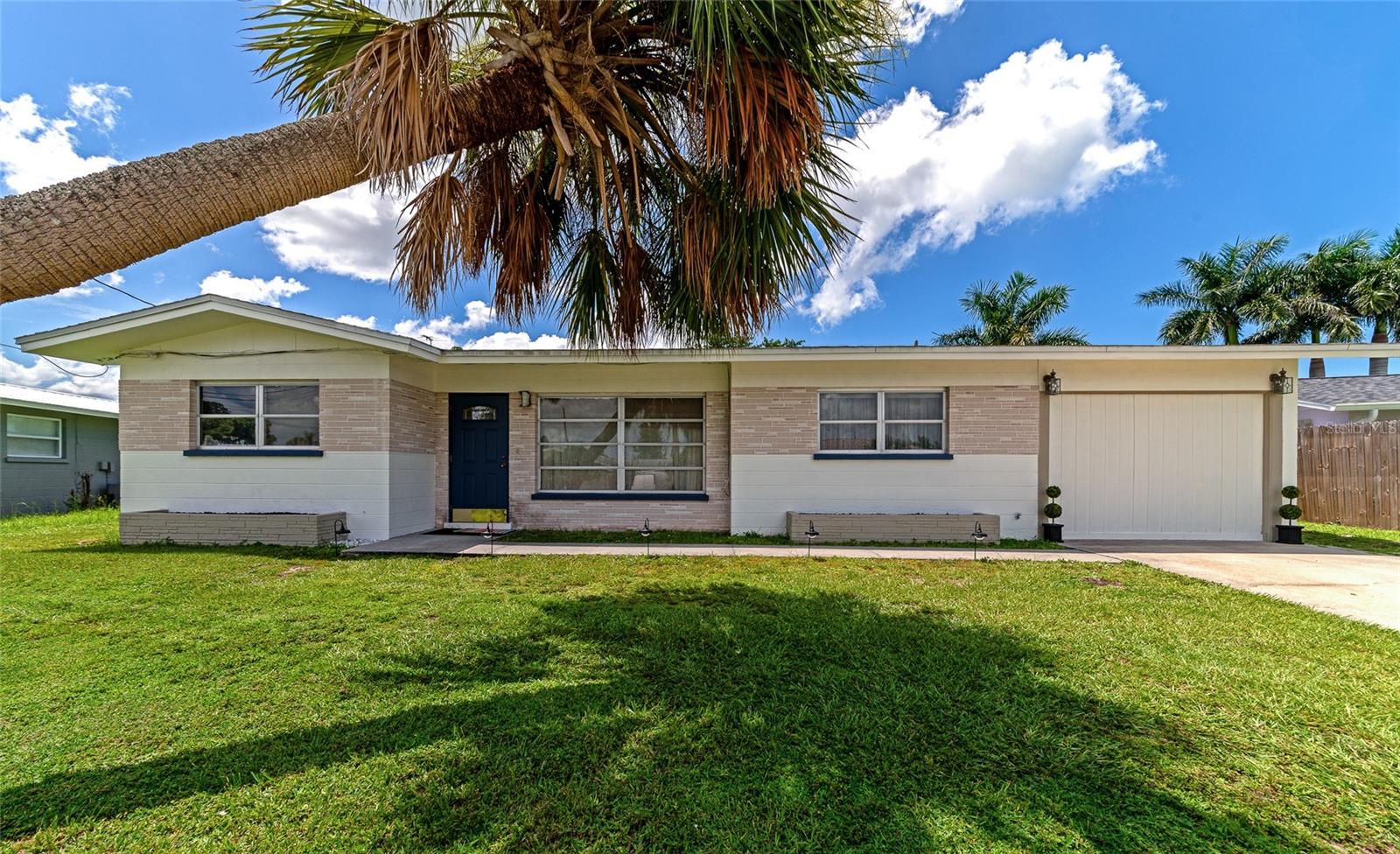



































Active
444 DRIFTWOOD RD
$325,000
Features:
Property Details
Remarks
This well-maintained gem is located in the heart of Venice Gardens. The spacious mid-century modern design features high ceilings and terrazzo floors in a split floor plan. The home boasts a large airconditioned Florida room with fantastic wood ceilings and expansive windows, filling the space with natural light. Nestled on a cul-de-sac, this home offers both privacy and convenience. Upon entering, you’re greeted by a large great room that flows seamlessly into the Florida room, offering lovely backyard views. The roomy primary bedroom includes a walk-in closet and an en-suite bathroom with a walk-in shower. A generously sized second bedroom is located on the opposite side of the home, ensuring privacy. Additional space can be used as a third bedroom, bonus room, or storage area. The kitchen is equipped with updated appliances and plenty of room for cooking. Inside laundry includes a toilet, storage, and washer/dryer. Recent updates include a new A/C unit, hot water heater, exterior paint, flooring in the third bedroom/bonus room. Newer dishwasher, refrigerator. The home is connected to city water and sewer, and it is located in an X flood zone, so flood insurance is not required by lenders. Home has 2x6 thick attic trusses. The manicured yard, shaded by beautiful orchid trees, is perfect for relaxing and entertaining. Shopping, restaurants, and beaches are just a 5-10 minute drive away. Buyer to use due diligence to verify living square footage, The voluntary Venice Gardens Civic Association offers a large outdoor pool, a gazebo for parties, and numerous activities, including game nights, dance classes, water aerobics, exercise classes, craft sales, bake sales, and more.
Financial Considerations
Price:
$325,000
HOA Fee:
N/A
Tax Amount:
$1412.2
Price per SqFt:
$180.56
Tax Legal Description:
LOT 1270 VENICE GARDENS UNIT 18
Exterior Features
Lot Size:
9900
Lot Features:
In County, Level
Waterfront:
No
Parking Spaces:
N/A
Parking:
Driveway
Roof:
Shingle
Pool:
No
Pool Features:
N/A
Interior Features
Bedrooms:
3
Bathrooms:
3
Heating:
Central, Electric
Cooling:
Central Air
Appliances:
Dishwasher, Disposal, Dryer, Electric Water Heater, Range, Range Hood, Refrigerator, Washer
Furnished:
Yes
Floor:
Tile, Terrazzo
Levels:
One
Additional Features
Property Sub Type:
Single Family Residence
Style:
N/A
Year Built:
1961
Construction Type:
Block
Garage Spaces:
No
Covered Spaces:
N/A
Direction Faces:
East
Pets Allowed:
Yes
Special Condition:
None
Additional Features:
Lighting, Rain Gutters
Additional Features 2:
Follow Sarasota County leasing ordinances.
Map
- Address444 DRIFTWOOD RD
Featured Properties