







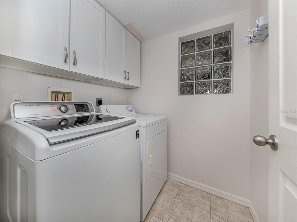

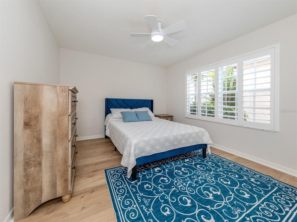

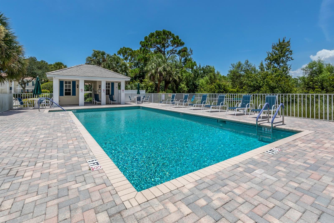


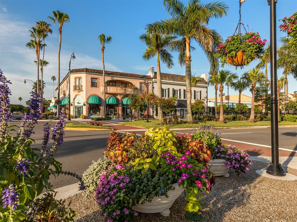
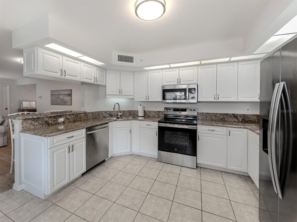



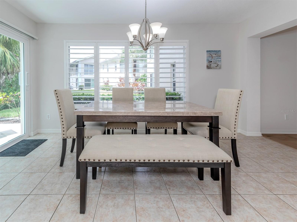


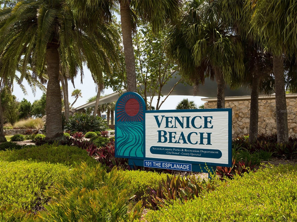


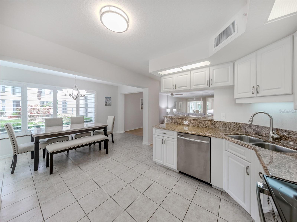


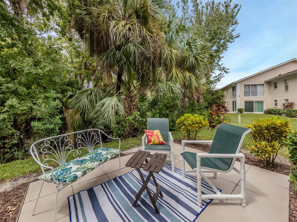



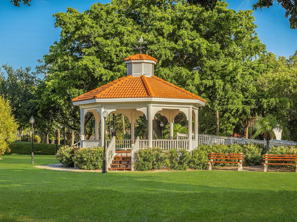
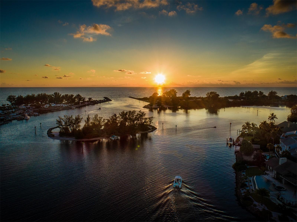




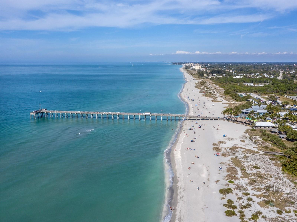
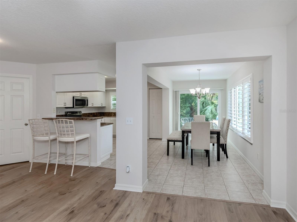
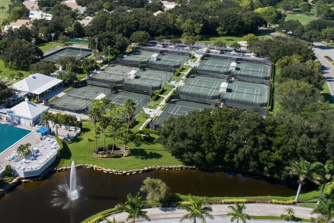


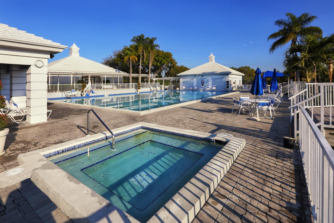






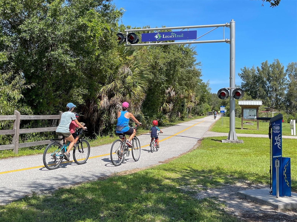

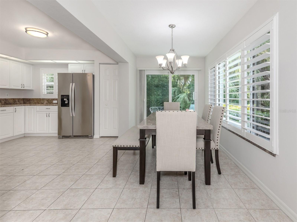


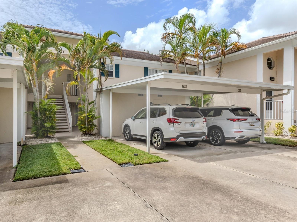

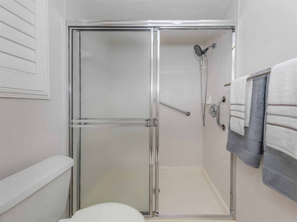








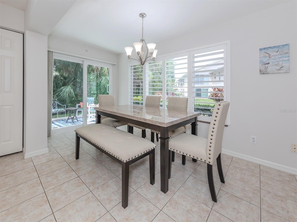


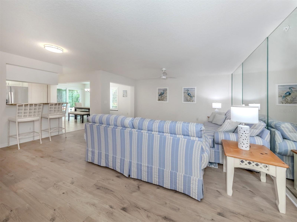

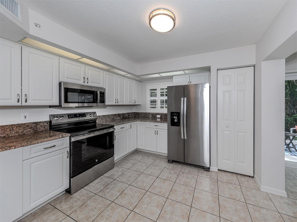





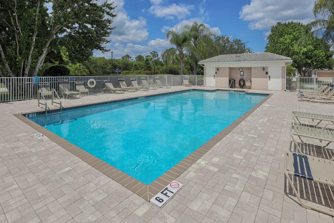
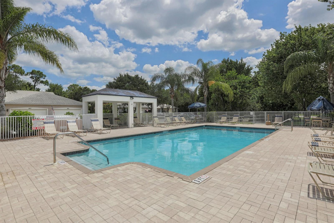
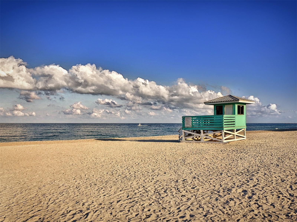
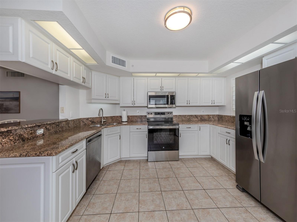

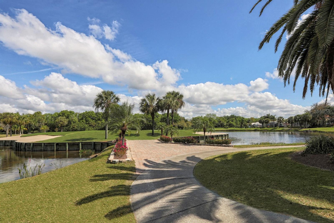
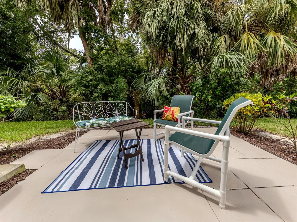



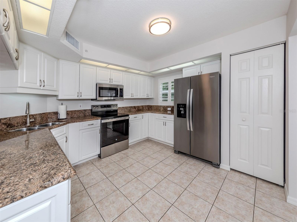





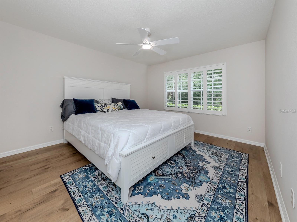
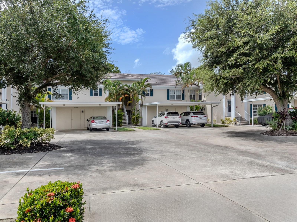





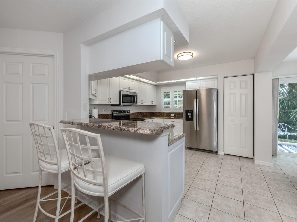

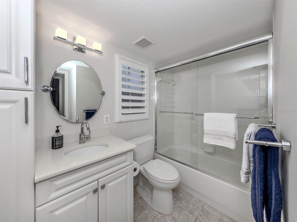






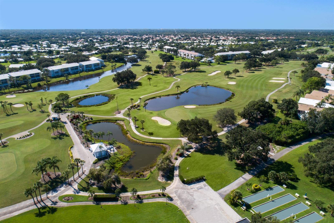

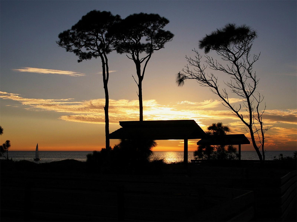


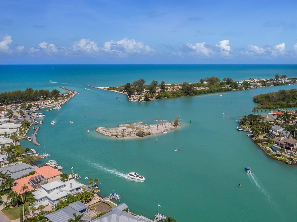





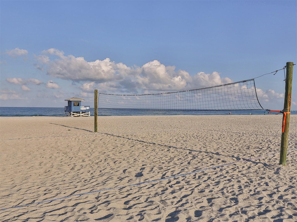
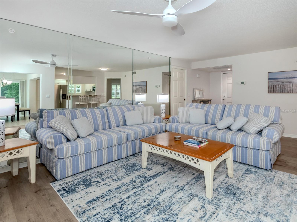





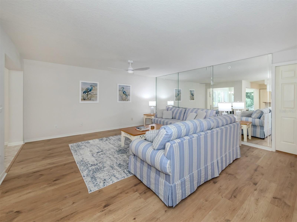




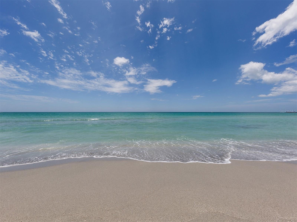



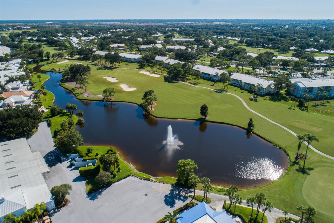

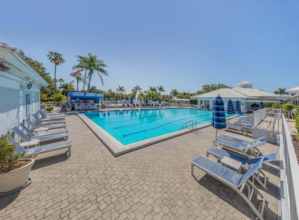


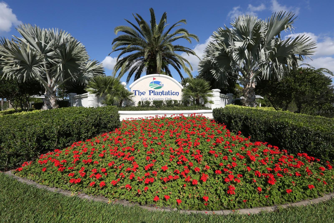


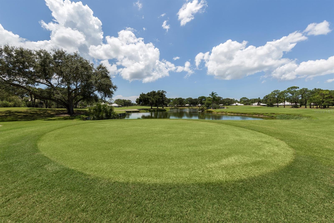
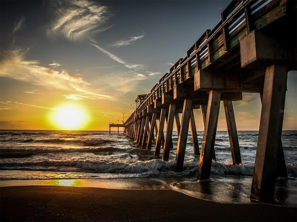


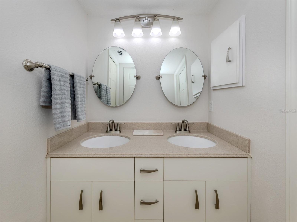

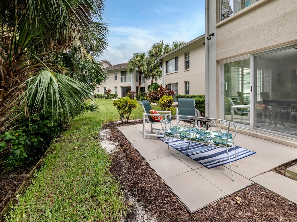


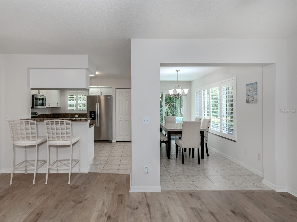



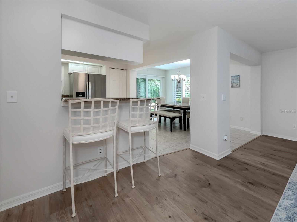

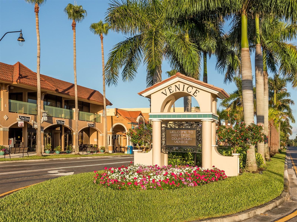







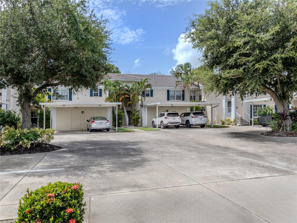


Active
821 MONTROSE DR #103
$275,000
Features:
Property Details
Remarks
MOTIVATED SELLER!!!! BRING ALL OFFERS!!! First floor, 2-bedroom, 2-bathroom condo located in the Plantation Golf and Country Club community in Venice, FL. This move-in-ready home boasts brand new HVAC installed 2025 with transferable warranty and maintenance, new luxury vinyl flooring, fresh paint, newer appliances including range with steam-clean oven and granite countertops. The spacious open-concept living and dining areas are filled with natural light, creating a welcoming atmosphere. The primary suite features a walk-in closet, en-suite bathroom with a double vanity. The second bedroom is equally spacious and comfortable, with plenty of closet space and easy access to the second full bathroom. Additional highlights include: In-unit laundry room and assigned covered parking. Step outside to your private patio, where you can enjoy peaceful views of lush landscaping. Community amenities include 3 swimming pools and a clubhouse. This condo offers a maintenance-free lifestyle in a sought-after location, just minutes from Venice’s pristine beaches, shopping, dining, and cultural attractions. Plus, enjoy the convenience of being near Wellen Park and Cool Today Park, home of the Atlanta Braves’ spring training. This property does not require a milestone inspection. Furniture available under separate agreement. Don't miss the opportunity to make this beautiful condo your new home!
Financial Considerations
Price:
$275,000
HOA Fee:
555
Tax Amount:
$2812.43
Price per SqFt:
$214.84
Tax Legal Description:
UNIT 103 BLDG 13 THE GARDENS 4 OF ST ANDREWS PARK AT THE PLANTATION
Exterior Features
Lot Size:
109000
Lot Features:
Landscaped, Level, Paved
Waterfront:
No
Parking Spaces:
N/A
Parking:
Covered, Guest, Reserved
Roof:
Tile
Pool:
No
Pool Features:
N/A
Interior Features
Bedrooms:
2
Bathrooms:
2
Heating:
Central, Electric
Cooling:
Central Air
Appliances:
Dishwasher, Disposal, Dryer, Electric Water Heater, Microwave, Range, Refrigerator, Washer
Furnished:
Yes
Floor:
Ceramic Tile
Levels:
One
Additional Features
Property Sub Type:
Condominium
Style:
N/A
Year Built:
1999
Construction Type:
Block, Concrete, Stucco
Garage Spaces:
No
Covered Spaces:
N/A
Direction Faces:
North
Pets Allowed:
Yes
Special Condition:
None
Additional Features:
Lighting, Sidewalk, Sliding Doors, Storage
Additional Features 2:
See HOA docs for lease information and rules.
Map
- Address821 MONTROSE DR #103
Featured Properties