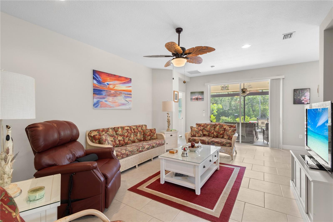
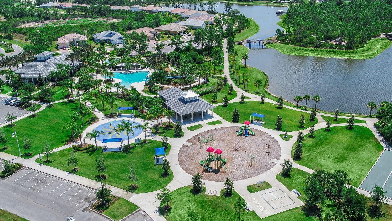
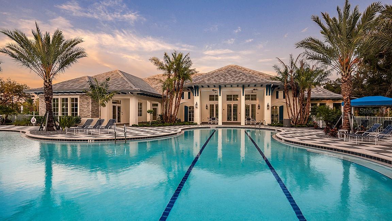
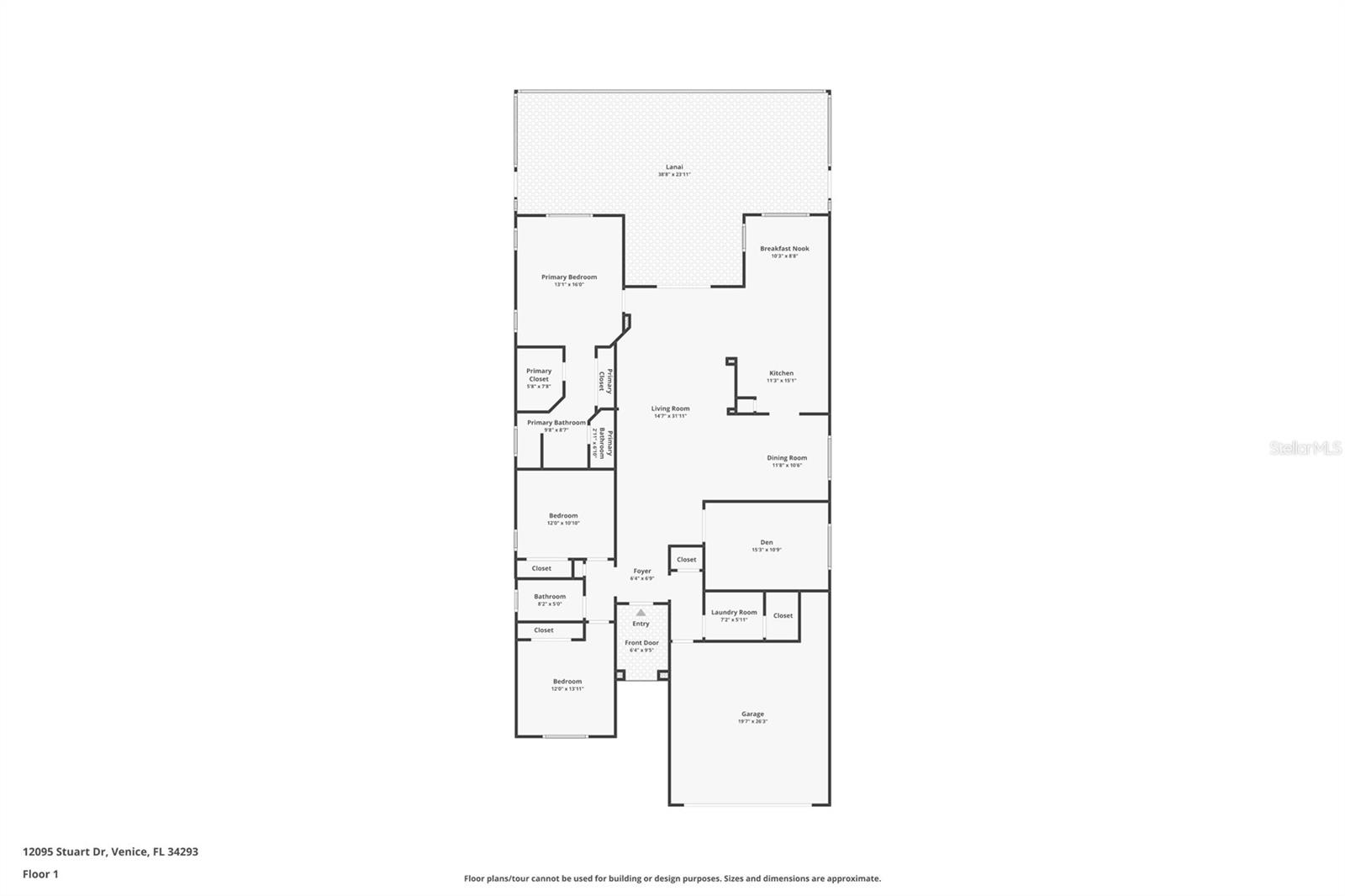
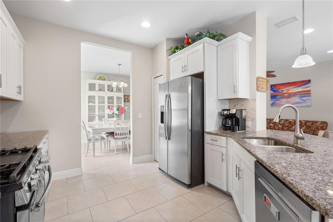
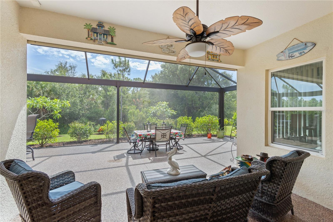
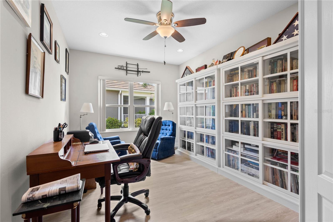
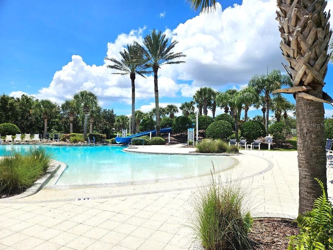
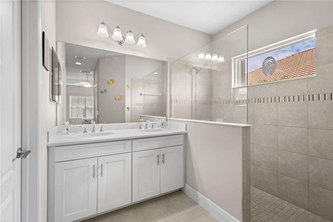
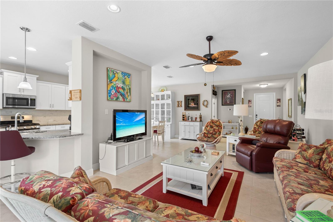
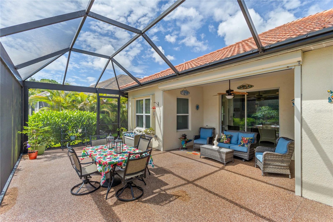
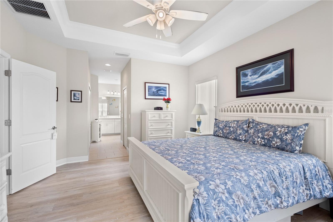
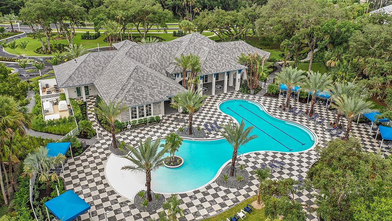
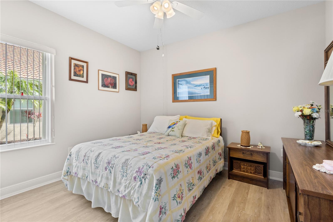
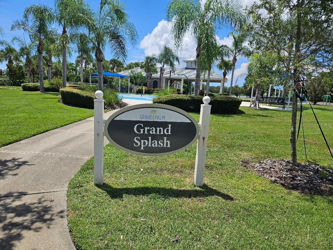
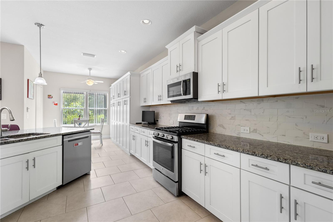
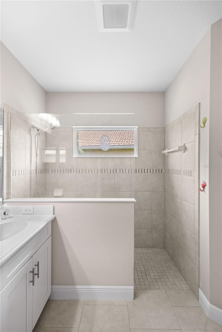
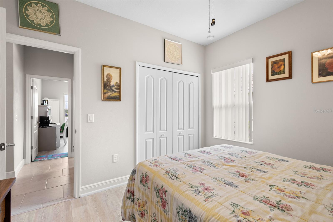
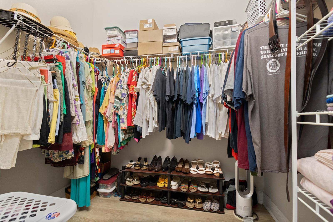
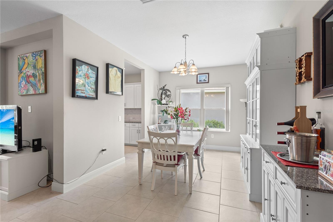
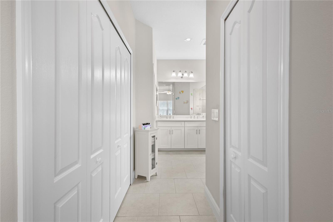
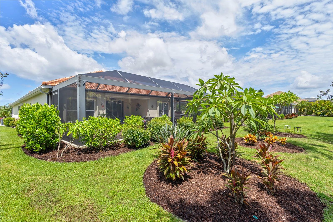
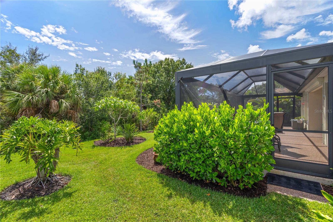
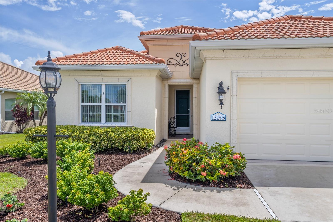
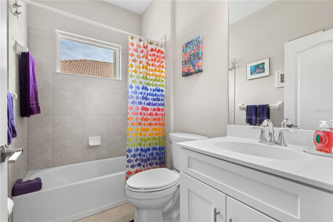
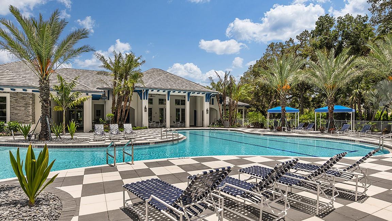
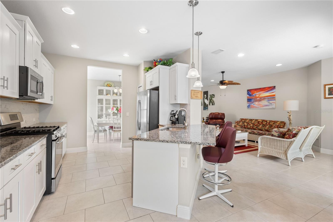
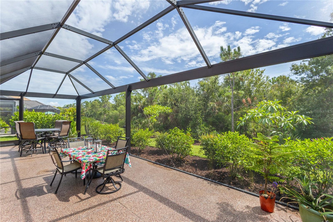
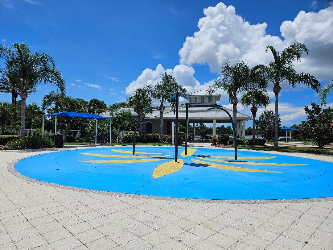
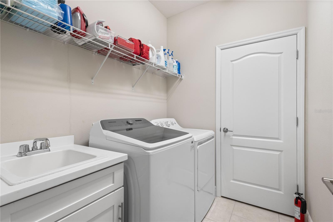
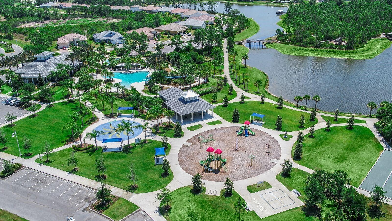
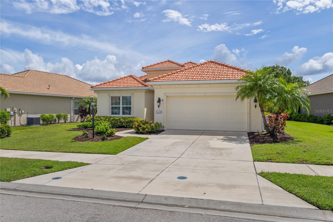
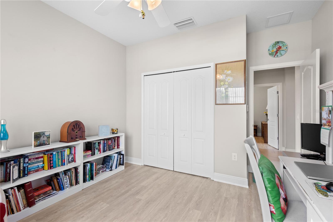
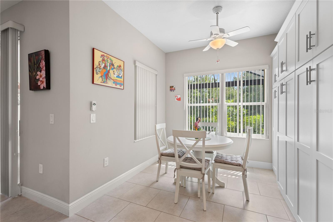
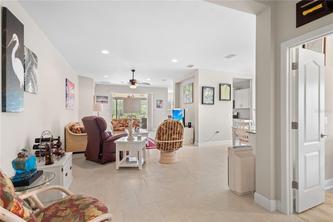
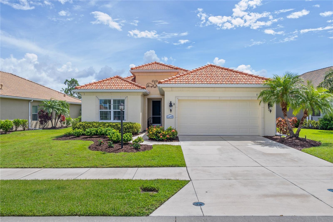
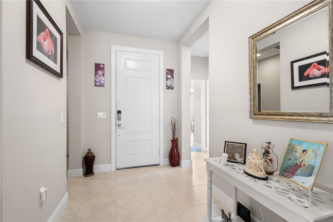
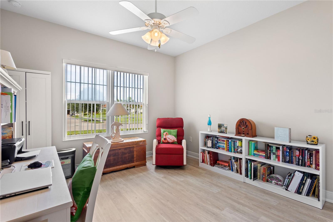
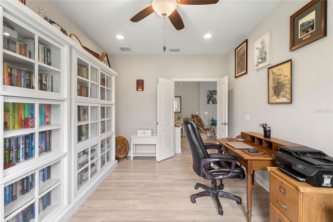
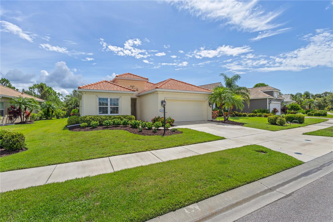
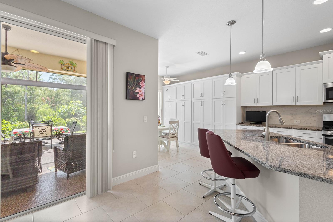
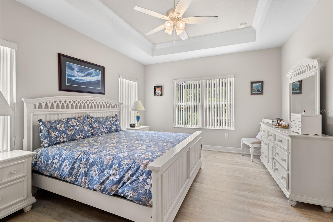
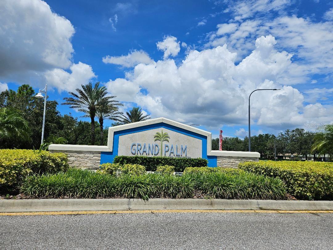
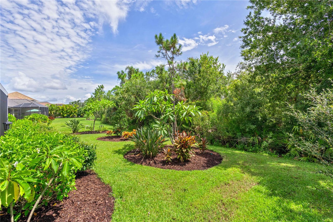
Active
12095 STUART DR
$585,000
Features:
Property Details
Remarks
Welcome to Resort Style Living in the sought after Grand Palm Community. This 3 Bedroom, 2 Bath Home plus a Den (could easily make a 4th Bedroom) has a Bright Open Floor Plan with Generous Living Spaces. Kitchen is a Cooks Dream with Full Wall of Additional Storage Cabinets with Convenient PullOut Drawers, Breakfast Bar, Additional Table Seating Area, Granite Counters, Stainless Appliances, Recessed Lighting and Gas Cooking! Separate Formal Dining Room and Large Great Room with Sliders Leading to Oversized Private Lanai with Panoramic Screen, Backing to Nature Preserve. Your Own Personal Oasis is Perfect Spot for Relaxing with your Morning Coffee or Entertaining Guests. Primary Suite with Tray Ceiling features 2 Closets, One of which is Nice Sized Walk In, En Suite Bath with Large Shower, Double Vanity and Toilet Closet. Comes with Accordion Shutters, Portable Gas Generator, No Storm Damage. Indoor Laundry Room with Sink, Newer Washer, Newer Luxury Vinyl Plank Flooring in Bedrooms and Den. Front Entryway and Lanai have Polyaspartic Durable Flooring, Cool to Touch! Exterior of Home has been Pressure Washed, Freshly Landscaped with new Mulch and Flowers, including Hibiscus and Plumeria and Jasmine Trees and has an Irrigation System. Plenty of Storage Area in Garage and Overhead! Lots of Amenities in this Community including Multiple Pools - Fitness Pool, Pool with Slide, Splash Pad, Park, Dog Parks, Fitness Center, Pickle Ball, Tennis and Volleyball Courts. Bike and Walking Paths, 32 Acre Adventure Lake, Social Room/Clubhouse, Lots of Events with Food Trucks and More! Conveniently located to Charming Downtown Venice Shops and Beach, Fishing, Golfing and I75.
Financial Considerations
Price:
$585,000
HOA Fee:
56.6
Tax Amount:
$1588.68
Price per SqFt:
$271.71
Tax Legal Description:
LOT 343, GRAND PALM PHASE 1B
Exterior Features
Lot Size:
7931
Lot Features:
Sidewalk, Paved
Waterfront:
No
Parking Spaces:
N/A
Parking:
Garage Door Opener
Roof:
Tile
Pool:
No
Pool Features:
N/A
Interior Features
Bedrooms:
3
Bathrooms:
2
Heating:
Central
Cooling:
Central Air
Appliances:
Dishwasher, Dryer, Microwave, Range, Refrigerator, Washer
Furnished:
No
Floor:
Luxury Vinyl, Tile
Levels:
One
Additional Features
Property Sub Type:
Single Family Residence
Style:
N/A
Year Built:
2016
Construction Type:
Block, Stucco
Garage Spaces:
Yes
Covered Spaces:
N/A
Direction Faces:
West
Pets Allowed:
No
Special Condition:
None
Additional Features:
Hurricane Shutters, Rain Gutters, Sidewalk, Sliding Doors
Additional Features 2:
See HOA Documents
Map
- Address12095 STUART DR
Featured Properties