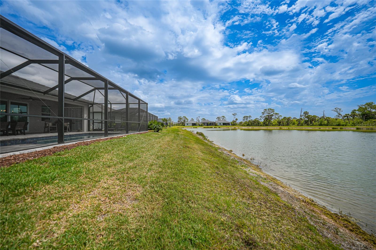
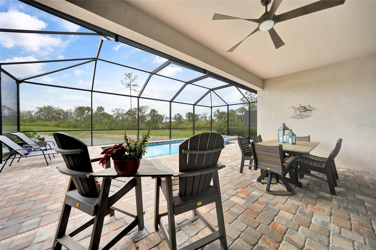
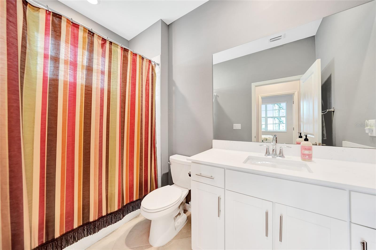
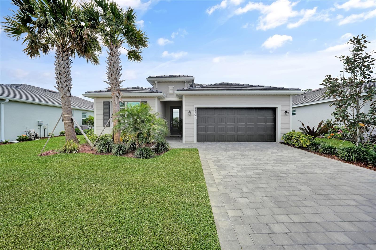
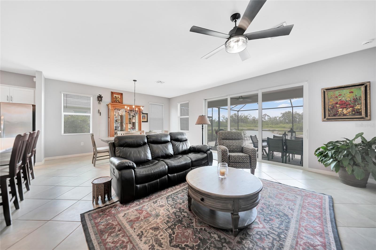
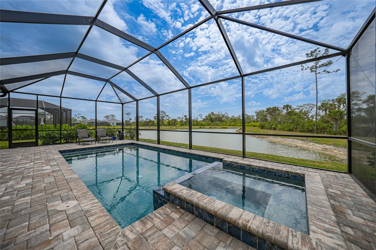
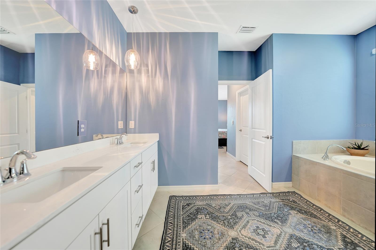
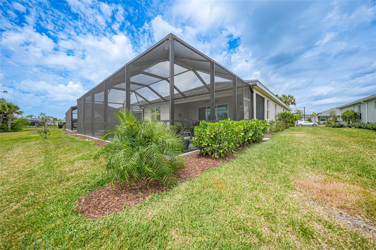
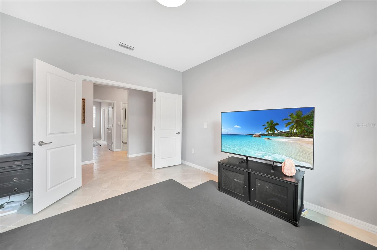
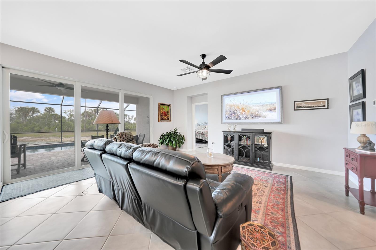
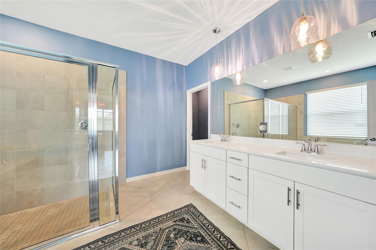
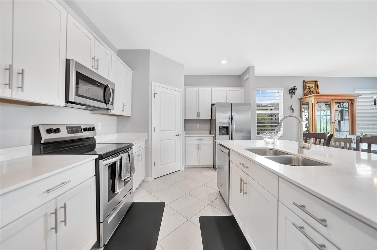

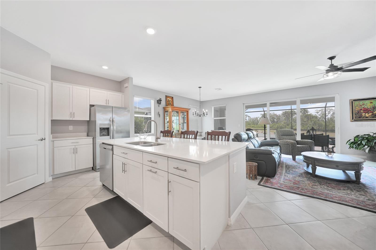
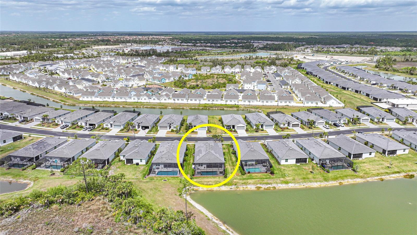
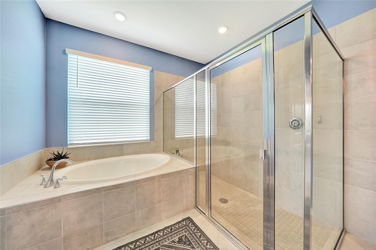
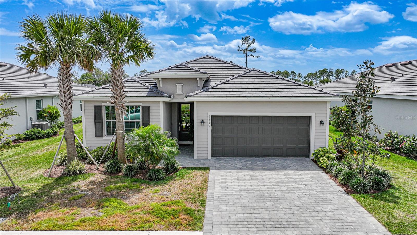
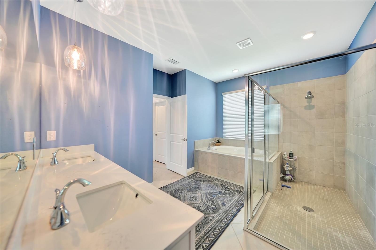
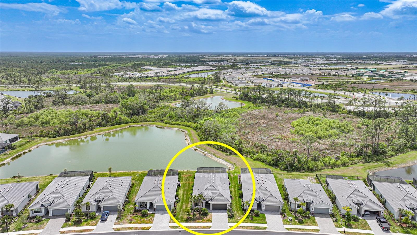
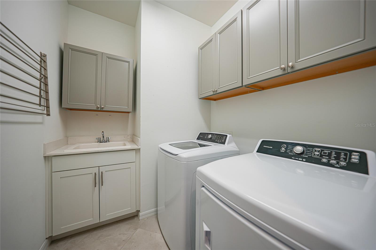
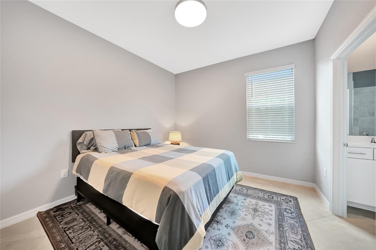
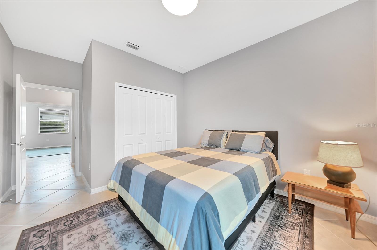
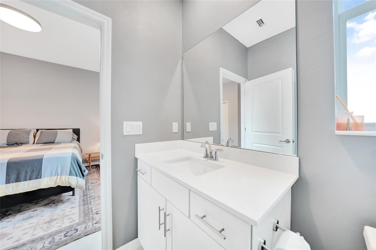
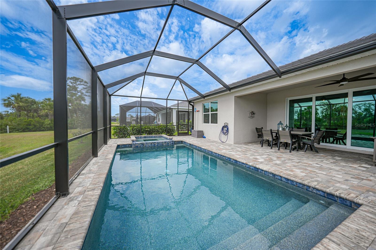
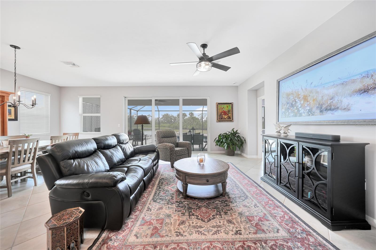
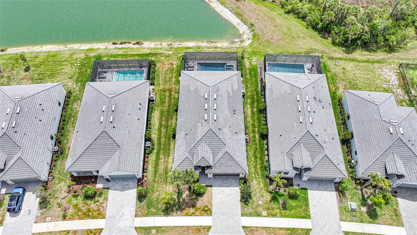


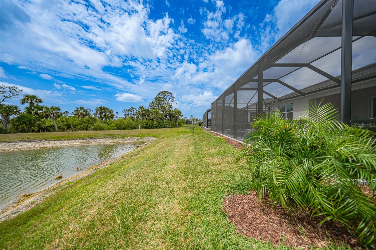
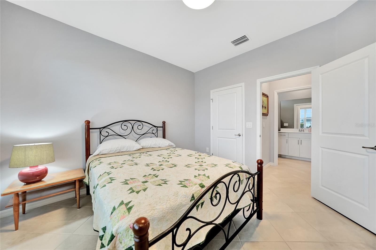
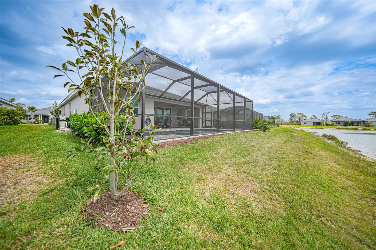
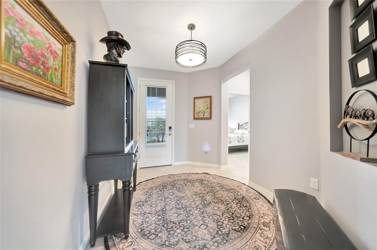
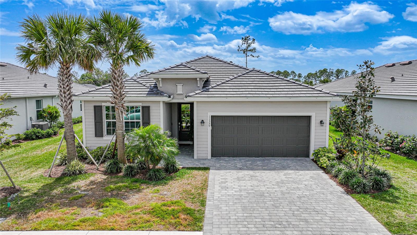
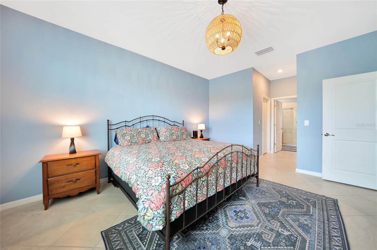
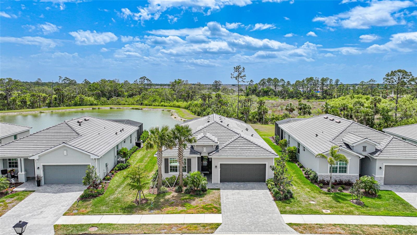
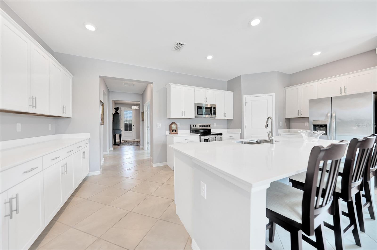
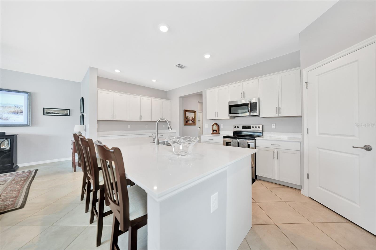
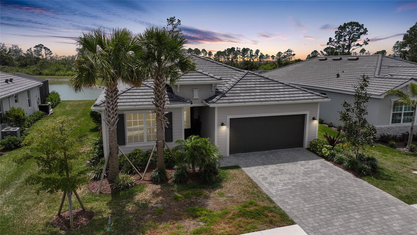

Active
11359 BURGUNDY
$589,500
Features:
Property Details
Remarks
Welcome to your POOL DREAM HOME in the heart of WELLEN PARK! This beautifully designed 2023-built home offers a split floor plan with the perfect blend of modern elegance and resort-style living. With 3 bedrooms, 3 bathrooms with a den/office and an open-concept floor plan, this home is designed for both comfort and entertaining. Step inside to discover high-end finishes, sleek tile flooring, and abundant natural light. The gourmet kitchen boasts hard surface countertops, stainless steel appliances, a spacious island, and custom cabinetry as well as a walk in pantry, making it a chef’s delight. The expansive living and dining area flows seamlessly to the outdoor oasis, where you'll find a covered lanai, a sparkling pool, and a relaxing spa—all overlooking a pond. The luxurious primary suite features a spa-like ensuite bath with dual vanities, a walk-in shower, and a separate soaking tub. Two additional bedrooms offer ample space for family and guests, each with access to stylish bathrooms. Additional features included paver driveway and lanai/pool area as well as a good size laundry room with extra storage space and a sink. Located in the sought-after Wellen Park community, this home is just minutes from shopping, dining, entertainment, and the beautiful Gulf Coast beaches. With easy access to I-75 and top-rated schools, this is Florida living at its finest! Don’t miss this exceptional opportunity—schedule your private showing today!
Financial Considerations
Price:
$589,500
HOA Fee:
882
Tax Amount:
$8442.46
Price per SqFt:
$266.26
Tax Legal Description:
LOT 20, ANTIGUA AT WELLEN PARK, PB 56 PG 160-173
Exterior Features
Lot Size:
7545
Lot Features:
N/A
Waterfront:
Yes
Parking Spaces:
N/A
Parking:
Driveway
Roof:
Tile
Pool:
Yes
Pool Features:
In Ground
Interior Features
Bedrooms:
3
Bathrooms:
3
Heating:
Central, Electric
Cooling:
Central Air
Appliances:
Dishwasher, Disposal, Dryer, Electric Water Heater, Microwave, Range, Refrigerator, Washer
Furnished:
Yes
Floor:
Tile
Levels:
One
Additional Features
Property Sub Type:
Single Family Residence
Style:
N/A
Year Built:
2023
Construction Type:
Block, Stucco
Garage Spaces:
Yes
Covered Spaces:
N/A
Direction Faces:
North
Pets Allowed:
Yes
Special Condition:
None
Additional Features:
Sliding Doors
Additional Features 2:
PLEASE CONTACT HOA WITH QUESTIONS
Map
- Address11359 BURGUNDY
Featured Properties